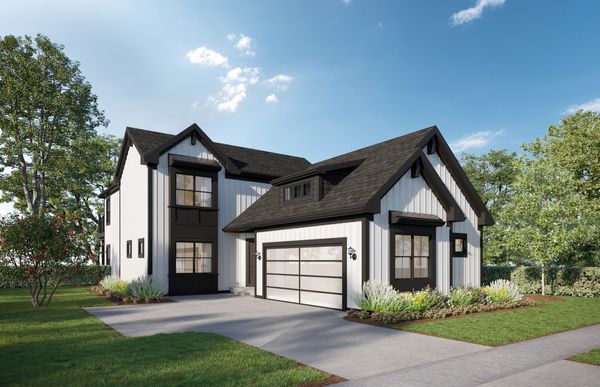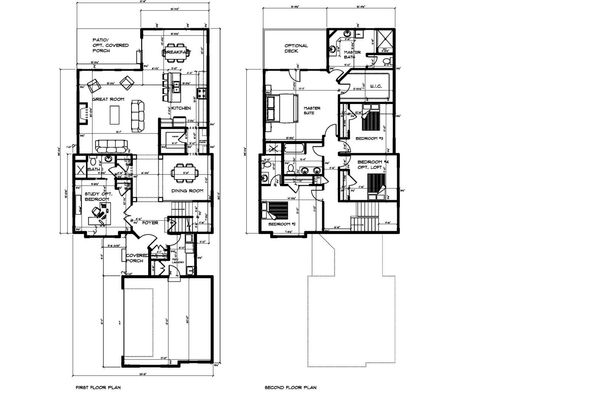917 Willow Road
Winnetka, IL
60093
About this home
Explore the epitome of modern living in this new construction, 5-bedroom Winnetka residence, reshaping luxury with thoughtful design and opulent features. Boasting five bedrooms and 5 full baths, the home offers a multifunctional office space that can effortlessly transform into an additional bedroom, adapting to your evolving needs. As you step into the open living space, immerse yourself in an environment ideal for daily activities and social gatherings. The kitchen takes center stage with a well-thought-out design that seamlessly blends style with functionality, accommodating both the art of entertaining and the practicalities of everyday life. Enhancing its functionality, explore the convenience of a butler's alcove and a spacious walk-in pantry, providing extra storage and prep space. Descend to the finished basement-a versatile, multifaceted space with endless potential. The current bedroom can be transformed into a movie room, a home gym, or a customized area tailored to your preferences. Complete with a full bathroom, this space adds convenience and flexibility to your lifestyle. An exceptional feature of this home is the opportunity to personalize all finishes, allowing you to curate a luxurious home that reflects your unique taste and style. Envision the possibility of a rooftop terrace off the master, providing panoramic views and an additional space for relaxation and entertainment. This residence provides upscale living, focusing on modern comforts without compromising on style. The living room and kitchen embody the perfect fusion of contemporary design, technology, and timeless elegance. Embark on your journey to craft your dream home by scheduling a meeting with us. Explore the limitless possibilities to elevate your lifestyle. Welcome to a residence where luxury meets personalization in the heart of Winnetka.

