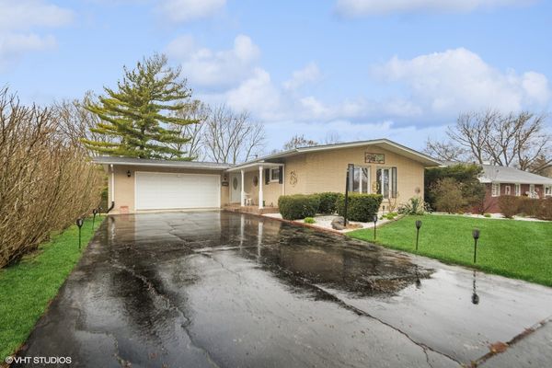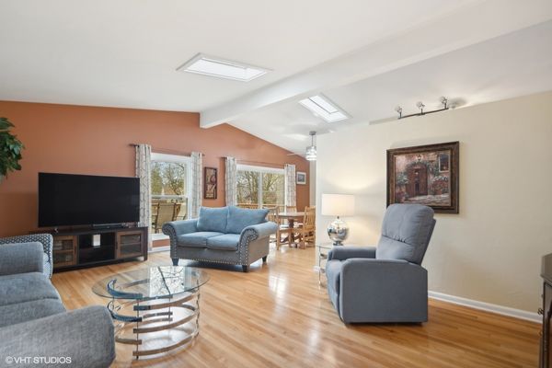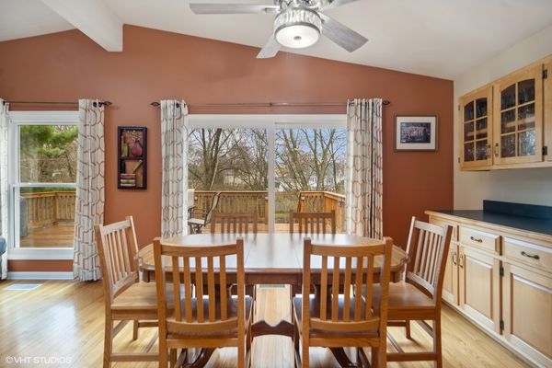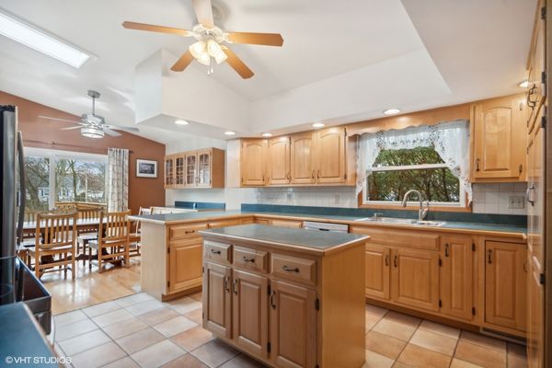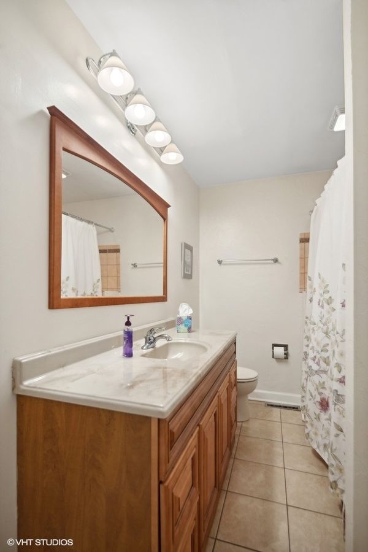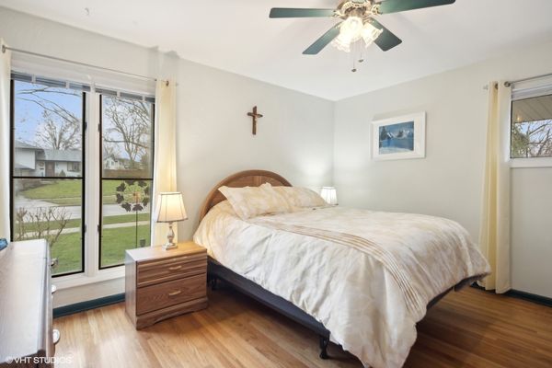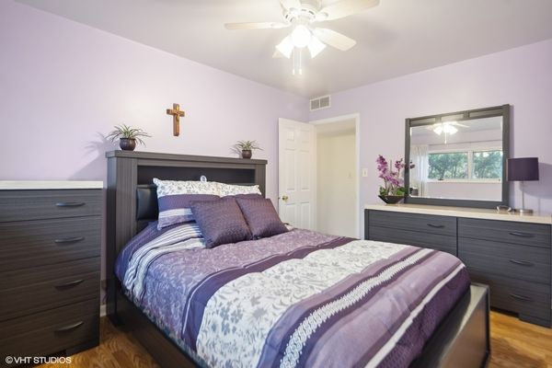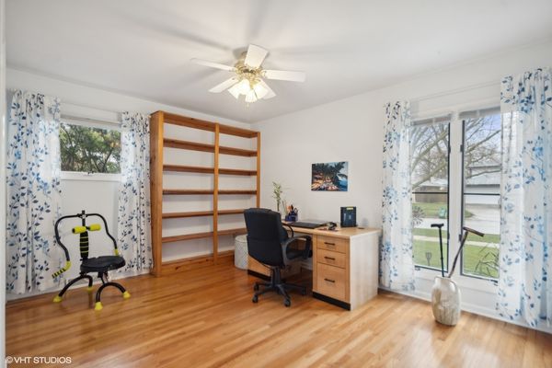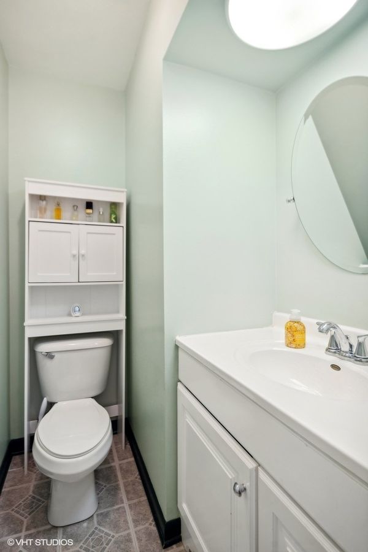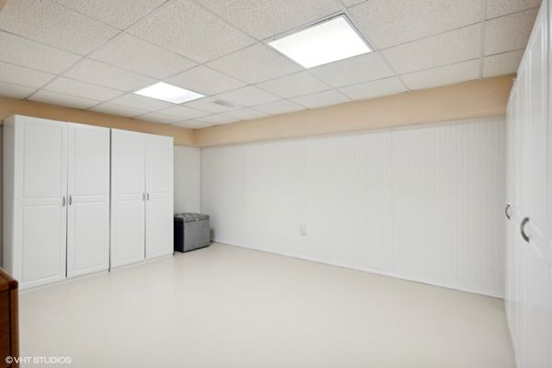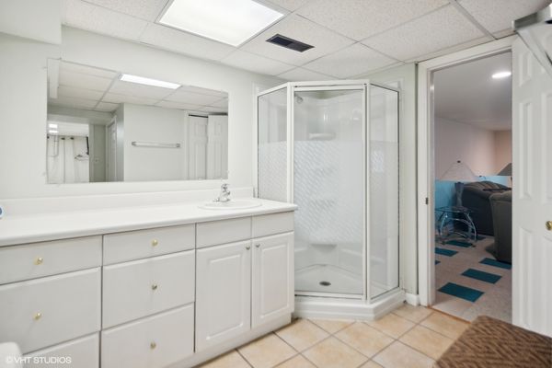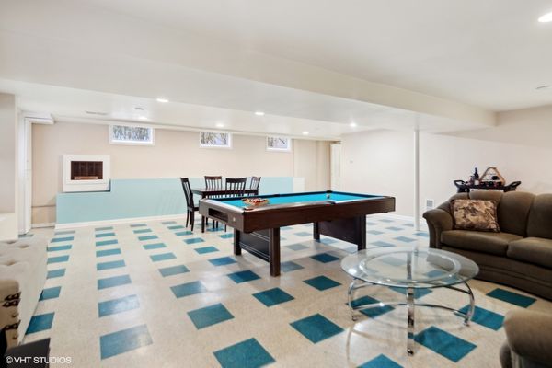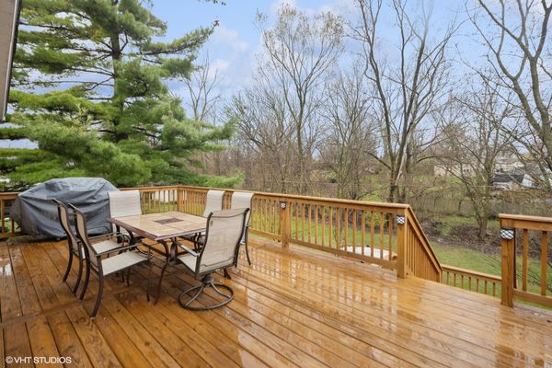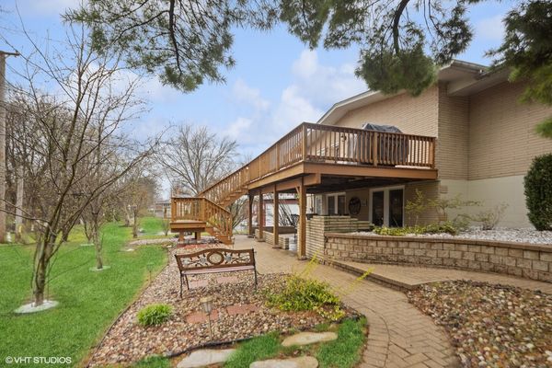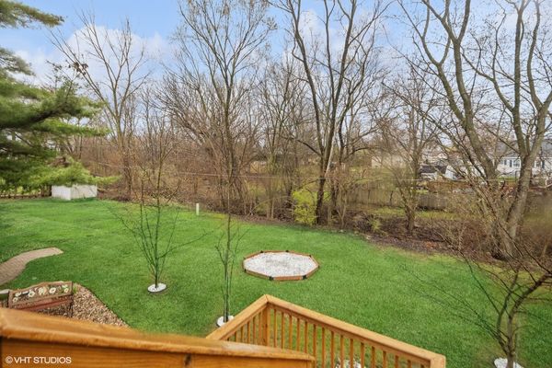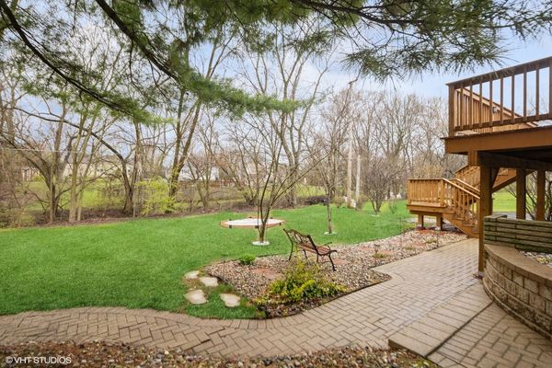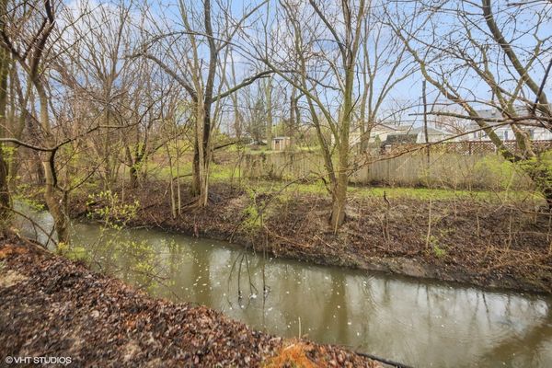917 VALLEY Lane
Lockport, IL
60441
About this home
Once in a long while, a property of this quality comes for sale...a home both spacious and charming | Well located to area amenities, yet seemingly private | Wonderful for entertainers who desire ample space for friends and family | Solid masonry, California ranch style home with a true walkout basement featuring vaulted ceilings with skylights, hardwood flooring throughout, an enormous kitchen with custom cabinetry, plus two full and one half baths - rare at any price point! | The primary bedroom has a walk-in closet and a 1/2 bath | Walkout basement with huge family room and a den w/ closet that has been used as a bedroom | The outdoor space is second to none, featuring an enormous deck (a 30K improvement) accessible from the kitchen in addition to a patio from the walkout basement | You'll spend as much time outdoors as you do in, all while enjoying the professional landscaping, numerous fruit trees and the sound of a flowing creek (sure to lull you to sleep at night) | The lot is coddled by foliage that was thoughtfully planted to bloom at various times of the year, creating a peaceful retreat only minutes from town and major roadways | The huge 2.5 car garage will fit your vehicles and then some! | New/newer items include: roof (2022) - windows, skylights & sliding doors (2018) - deck (2022) - garage door(2020) - HWH (2020) | Some of the furnishings offered at no additional expense, if so desired!
