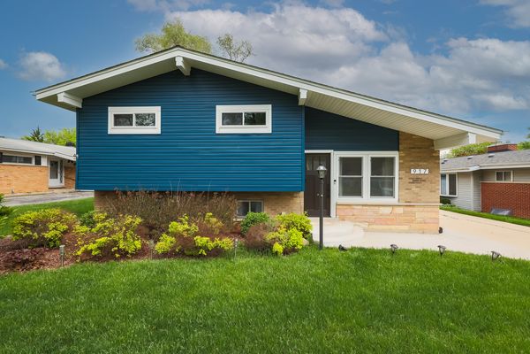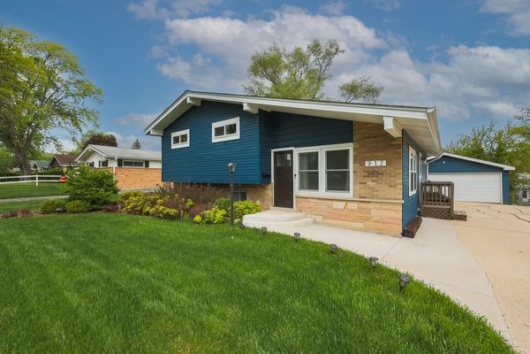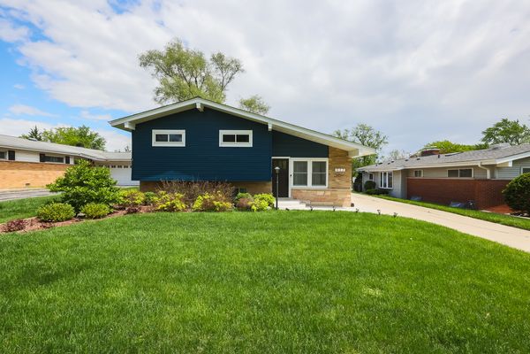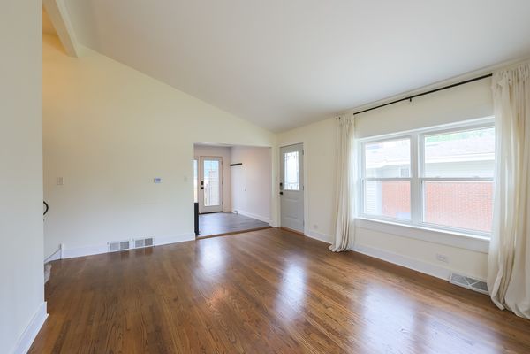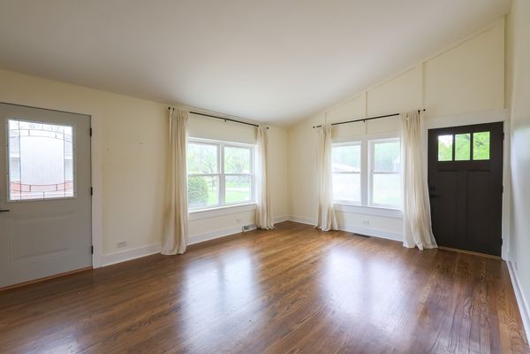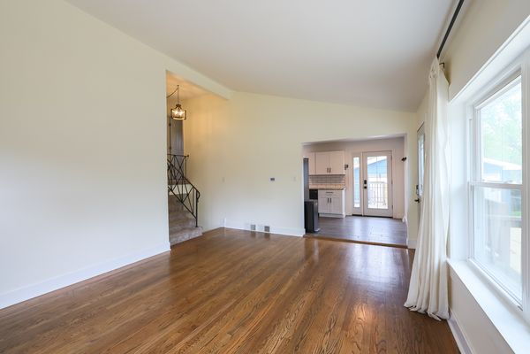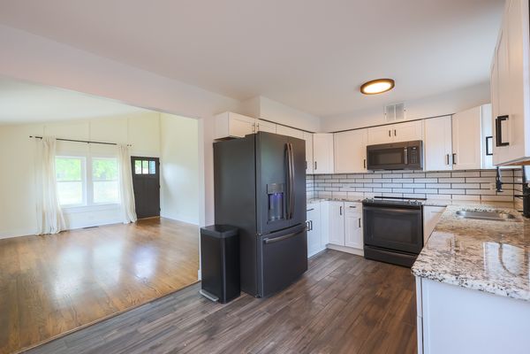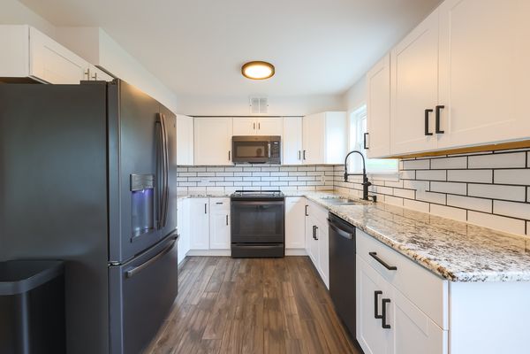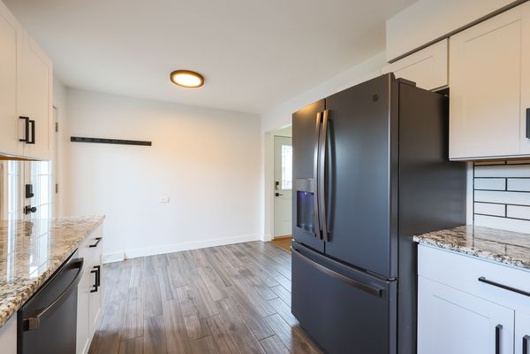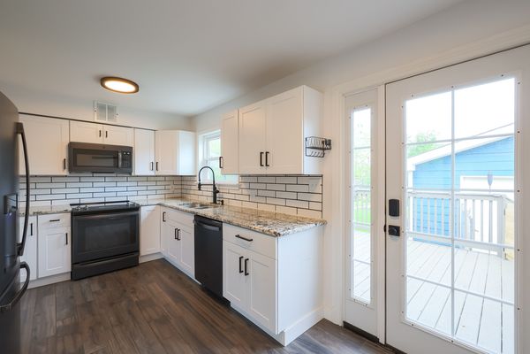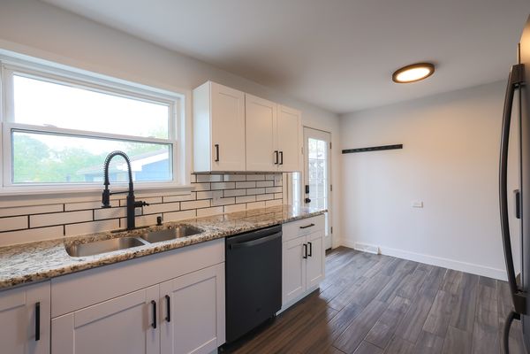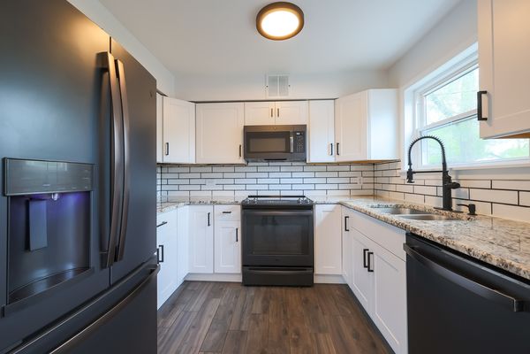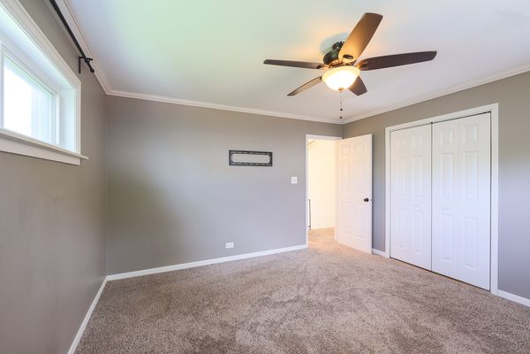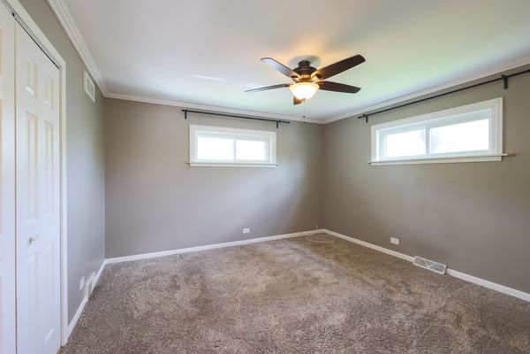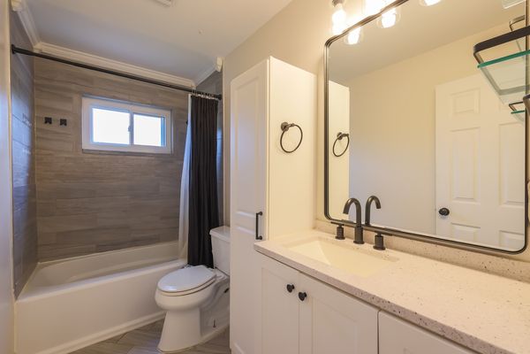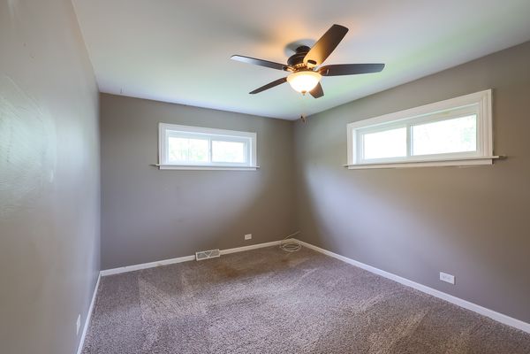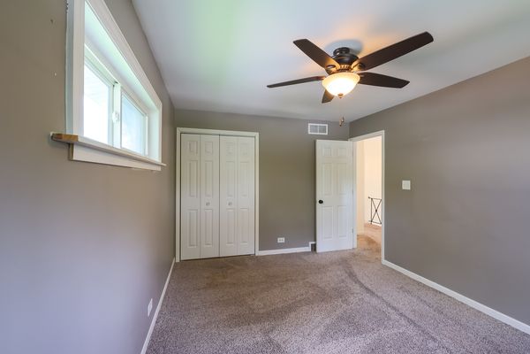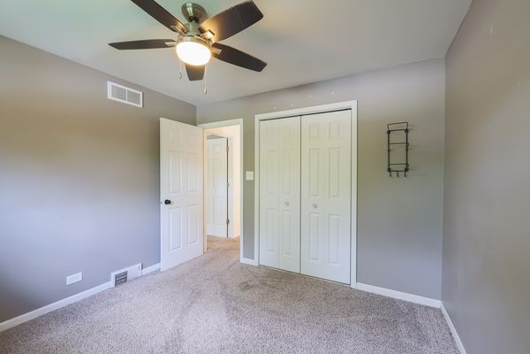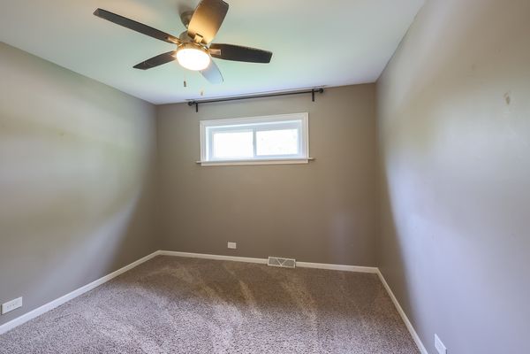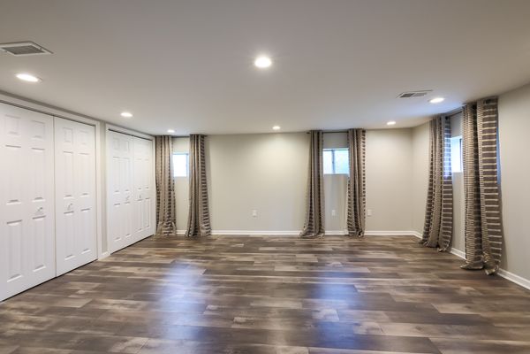917 S Summit Avenue
Villa Park, IL
60181
About this home
Newly renovated from top to bottom with stunning curb appeal highlighting fresh landscaping, accent outdoor lighting, and front steps. Enjoy three points of entry (front walkway, side driveway, and back deck area for great access to the home and visibility of the meticulous grounds. A diverse multitude of stylish windows offer bright natural sunlight. The main floor Great Room has a vaulted ceiling, hardwood flooring, tall baseboard molding, and decorative trim. Chic, stylish newer Kitchen has cotton white shaker cabinetry, sleek granite surfaces & subway tile backsplash, quality stainless steel appliances, and wood plank tile flooring. Outstanding Indoor/Outdoor space with access to fabulous custom solar-lit deck overlooking newly terraced and elevated fenced backyard. Both bathrooms are beautifully remodeled with sharp upgraded fixtures & finishes. All three Bedrooms are spacious in size and closet space with six-panel white doors, plush neutral carpeting, and ceiling fans for comfort. Wonderful all newer lower level Family Room has recessed lighting, durable luxury vinyl flooring, wall of storage closets, and adjacent Laundry room with W/D and sink basin. Convenient oversized 1.5 car detached garage with proximity to side & back entrances. Newer Items: Fully renovated Kitchen, Remodeled Baths, Flooring, Roof, Siding, Windows, Doors (interior & exterior with Ring Doorbell & Keypad Door Locks), Major Landscaping & Grading, Gutters, Soffit/Facia, Electrical Panel, Sewer Line & Clean Out! Top-rated Salt Creek Elementary School! Welcome Home!
