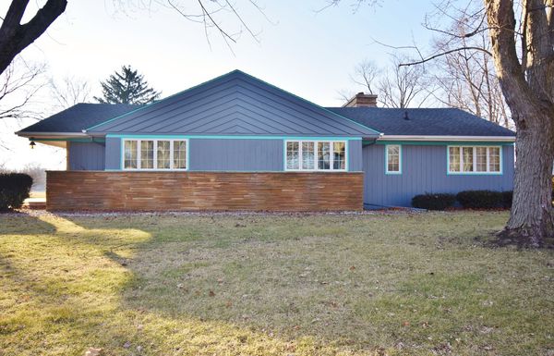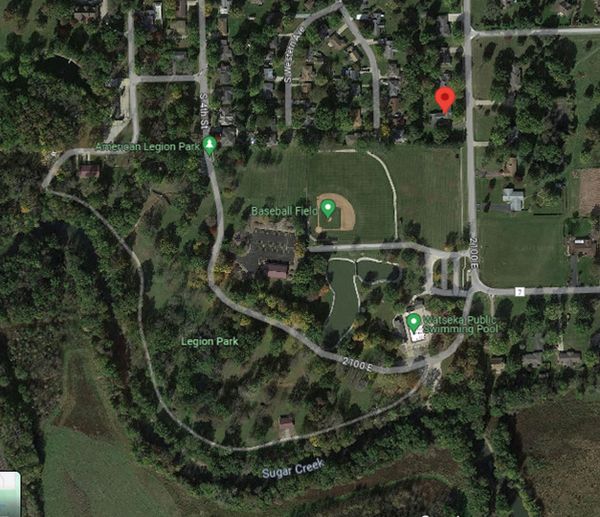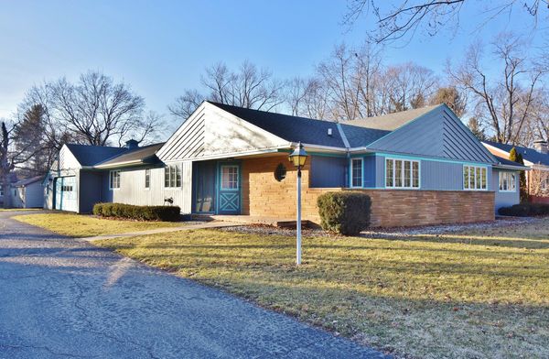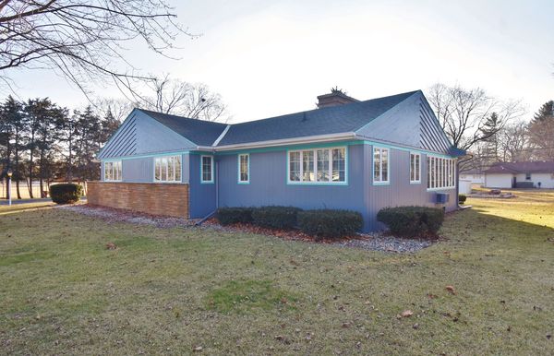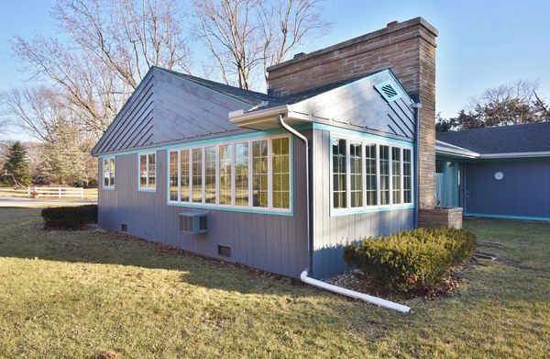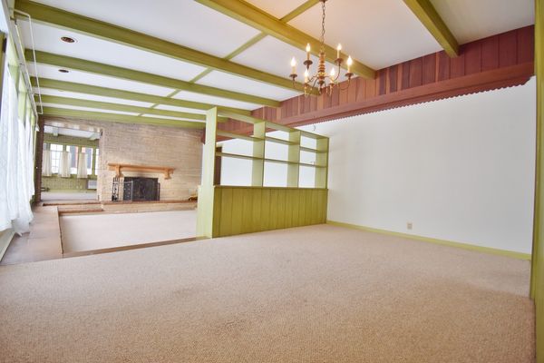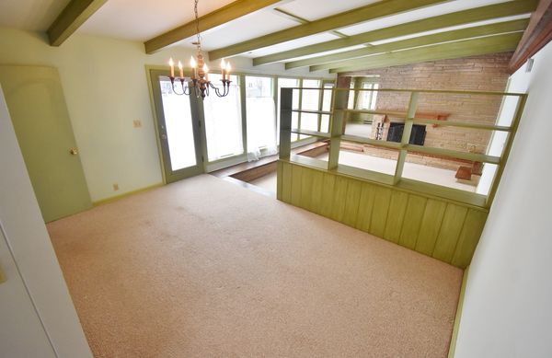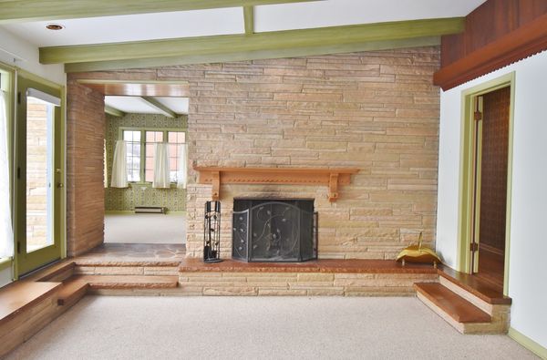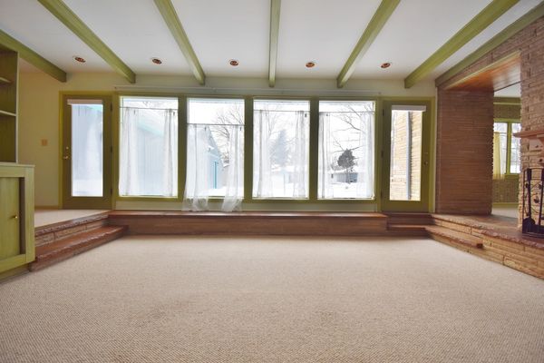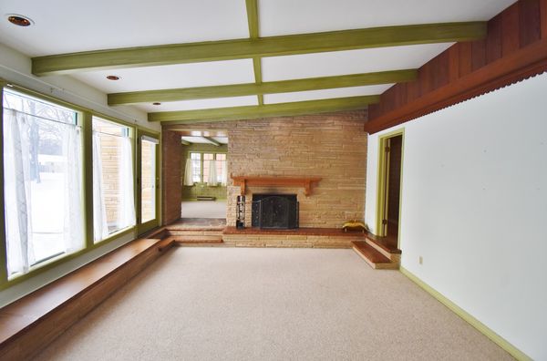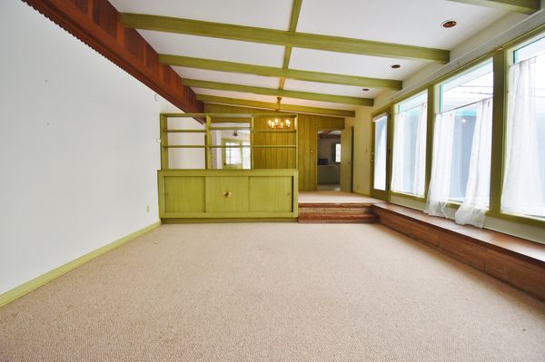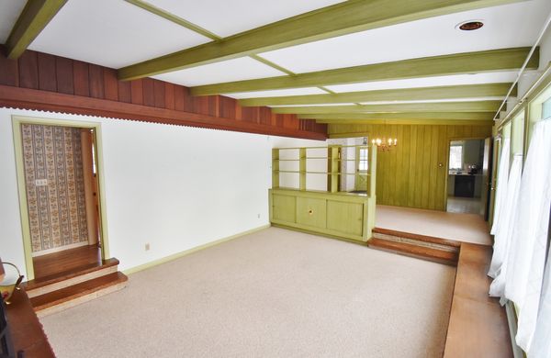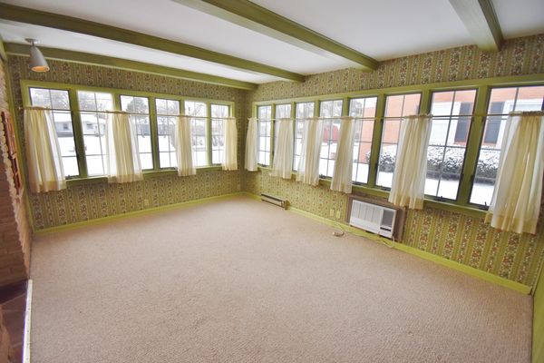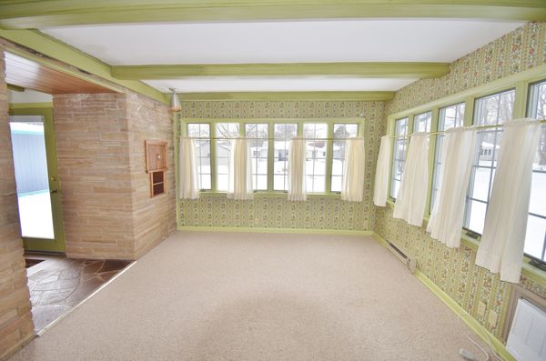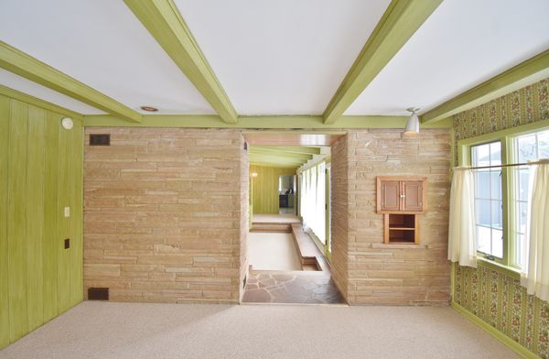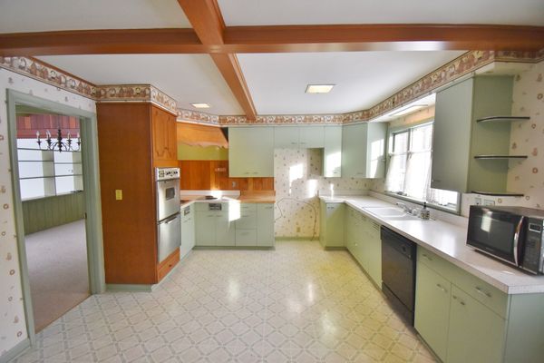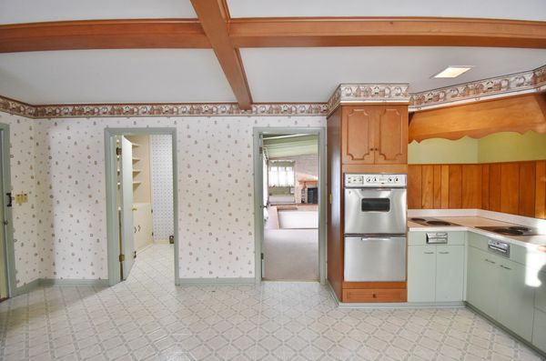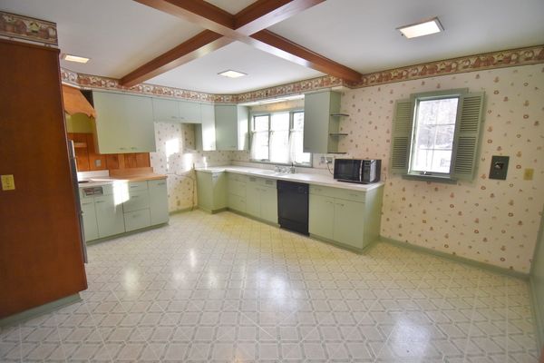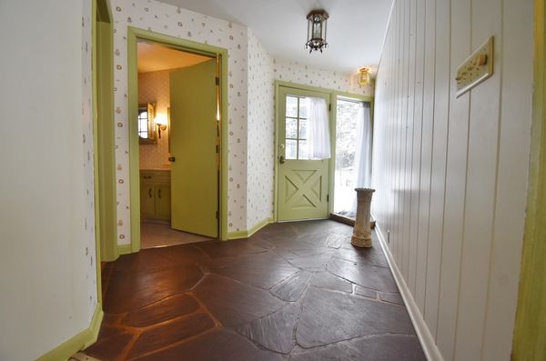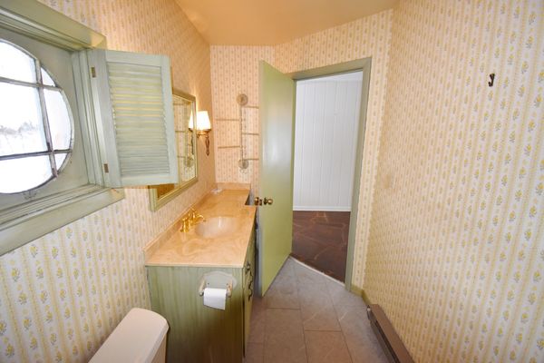917 S Belmont Avenue
Watseka, IL
60970
About this home
2023 Taxes Were Appealed & the New Assessed Value Will Be $37, 260, Bringing the Taxes to Approximately: $4200/yr! Welcome home! Mid century modern gem! A two owner home with many new updates to this custom built beauty with just over 2, 100sf of living space. Great attention to detail, which is immediately apparent upon approaching this fine home. The architectural design is unmistakable. As one enters the home filled with prairie style grates in the windows & an abundance of natural light, it is noted that the Indiana stone, which is appointed on the exterior, flows into the house. It tastefully surrounds the sunken living room, which includes a built-in stone window seat, spanning a wall of windows. The formal dining room and living room with vaulted beamed ceilings and custom MCM cabinetry are a breathtaking reminder of what makes these rare homes utterly desirable. Moving forward through the living room and past the stunning stone fireplace wall, one may step up through a wall of Indiana stone into a charming den/family room with two walls of windows. This lovely home has three bedrooms and two full baths. There is also a family room and a spacious, authentic retro kitchen that has been lovingly maintained with its original metal cabinets. Additionally, there is a laundry room with an abundance of built in cabinets and storage space. The Den could be another siting room, craft room - let your imagination run wild! The home includes an attached two & half car garage which is at the end of a long private side driveway along with a separate 23' x 7' workshop - accessible from inside garage. This beautiful home affords additional desirability as it is set back from the street. It is in a peaceful park like setting on 2/3 of an acre in Belmont Estates adjacent to Legion Park which has a park, baseball fields, disc golf, walking paths & Wateska swimming pool & Sugar Creek. Watseka schools & hospital, all within walking distance! Recent upgrades include: Custom exterior paint, new roof, new flooring, new custom blinds & new washing machine. First Time Buyers: $5, 000 forgivable grant, no repayment. Eligible with all loan types, FHA/VA/USDA/CONV. Other eligibility requirements do apply.
