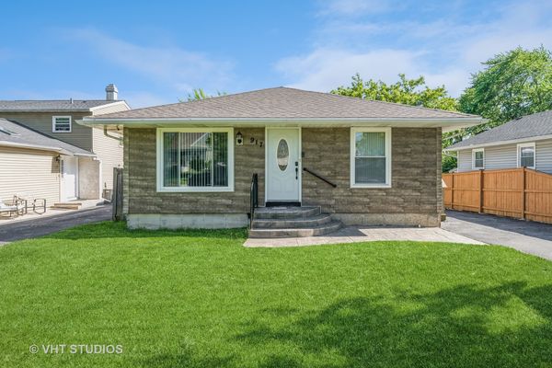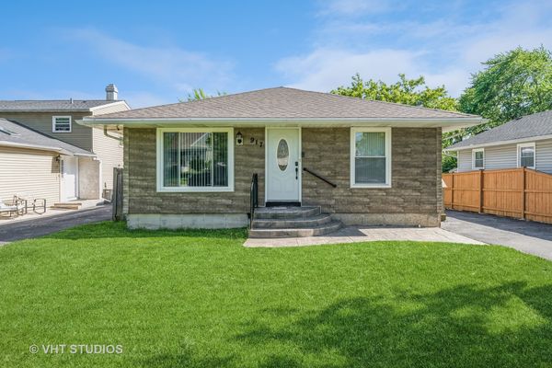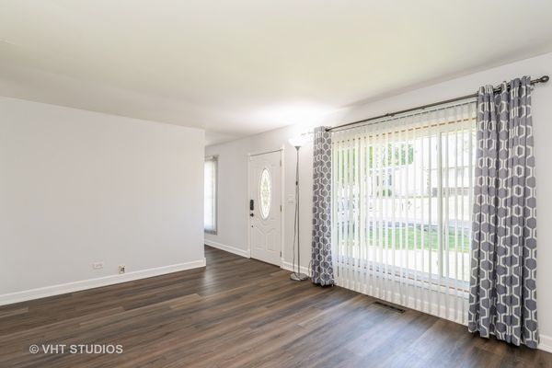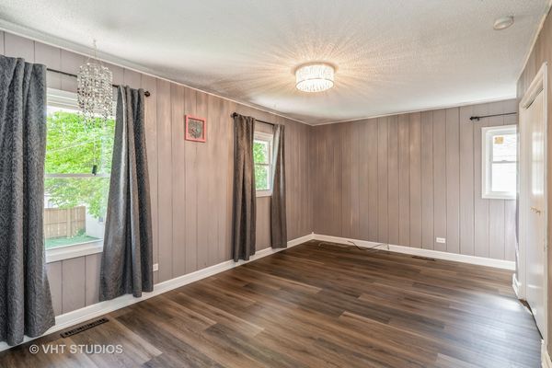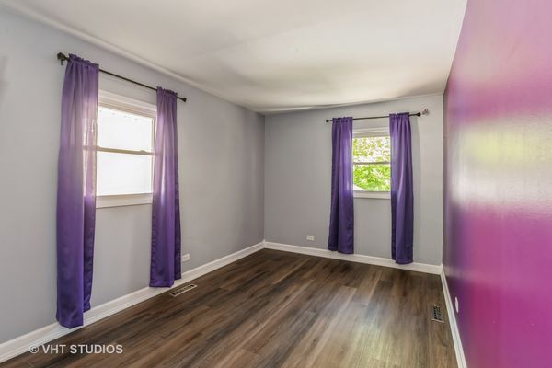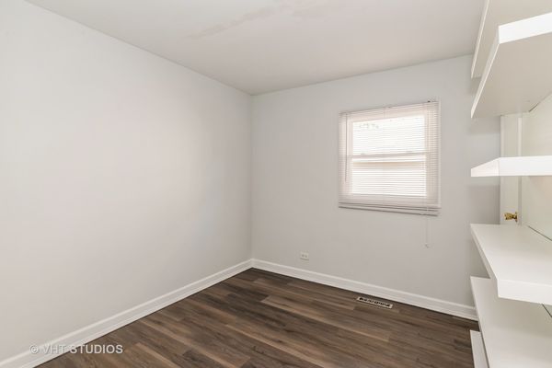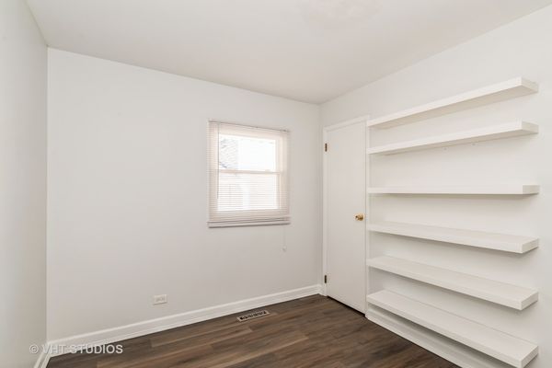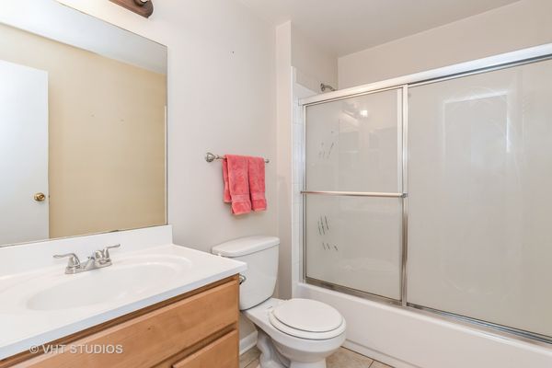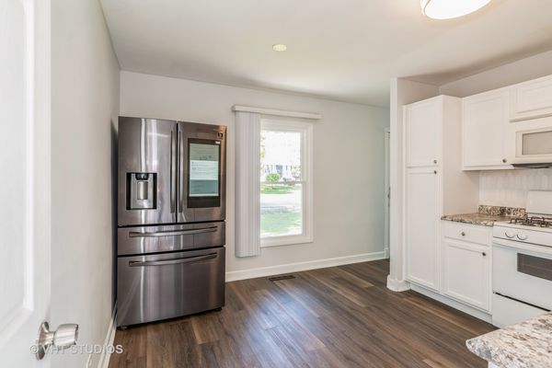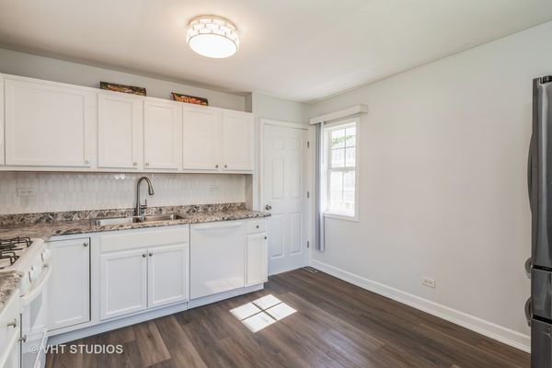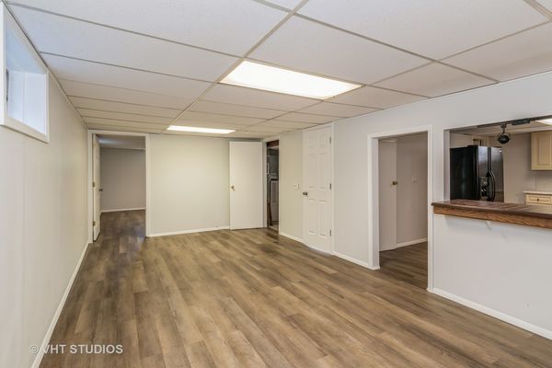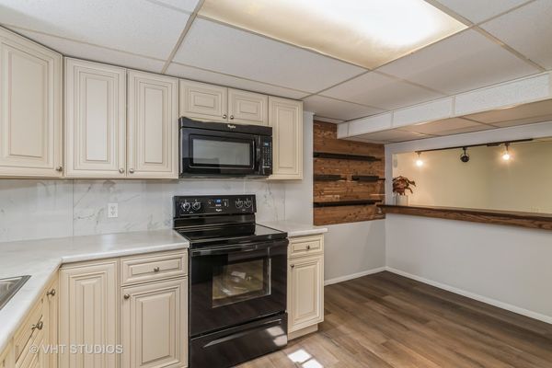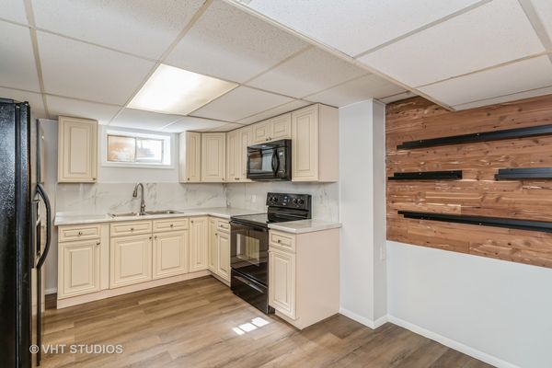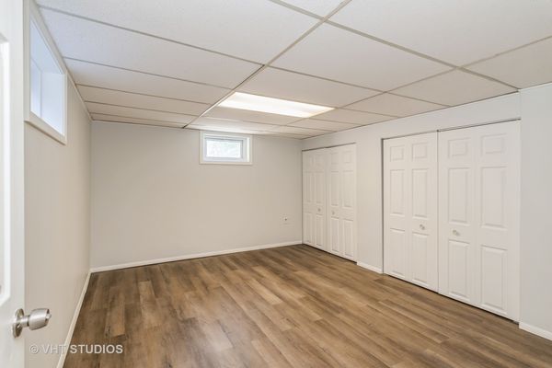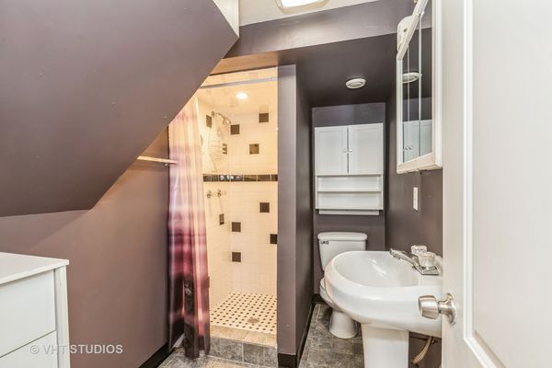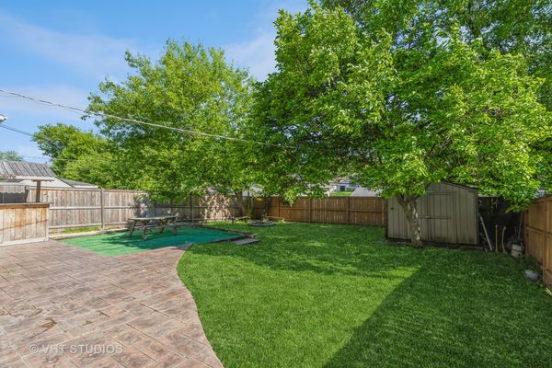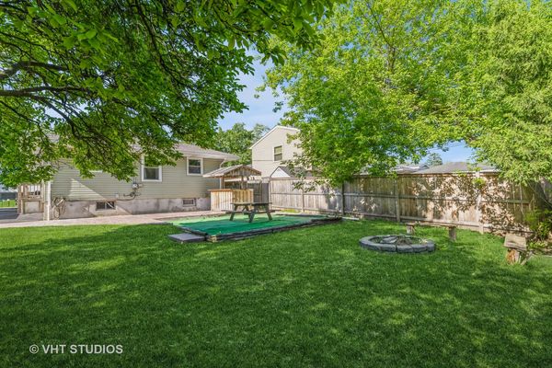917 Ronald Terrace
Round Lake Beach, IL
60073
About this home
AMAZING move-in ready 4-bedroom, 3-bathroom bright and sunny RANCH with BASEMENT is a must see!!! Don't miss out on this gem nestled on a street that boasts a medley of quaint homes. As you enter, you'll be greeted by a cool and modern color palette that flows seamlessly throughout the home. The spacious living room is perfect for relaxation and entertainment alike. The main floor additionally features 3 bedrooms, including a primary bedroom with its own ensuite, a large eat-in kitchen with ample cabinets. Next, we feature the basement which showcases a SECOND KITCHEN with 2024 updated cabinets, counters, and backsplash. Adjacent space can be used in an array of different ways: family room, second entertaining space, home gym, or office. The basement also includes the 4th bedroom and full bathroom. Laundry day becomes a breeze with its dedicated room equipped with a sink, plenty of space for folding clothes and a convenient sink & closet. An extended driveway can accommodate at least 4 cars and the huge back yard is equipped with a tiki bar, a shed, and a fire-pit to warm-up and enjoy toasty S'mores. Additional highlights include: MAIN FLOOR: 2024 Flooring throughout most of the home, 2024 Kitchen Lower Cabinets, Backsplash, Counters, 2024 Paint in Kitchen, Living, and Hallway, 2024 Dishwasher, 2021 Refrigerator. BASEMENT: 2024 Carpet on Stairs, 2024 Flooring (except utility room), 2024 Kitchen Cabinets, Counters, Backsplash, Ceiling Tiles, 2024 Paint in Kitchen, Multipurpose Room, and Bedroom, 2024 Sump Pump. OTHER: 2024 Water Heater, 2018 Roof, 2013 Windows, Nest Smart Thermostat, Tiki bar in back yard. Enjoy everything this location has to offer, close to shopping, dining, Long Lake Nature Trail & Park District. This home is being conveyed "as-is".
