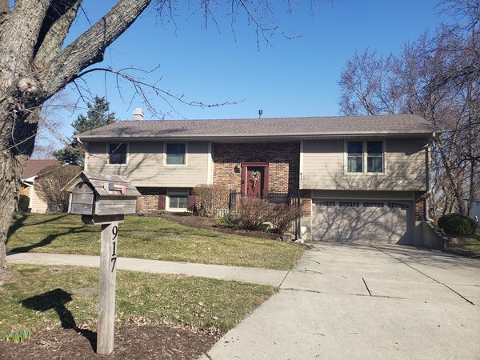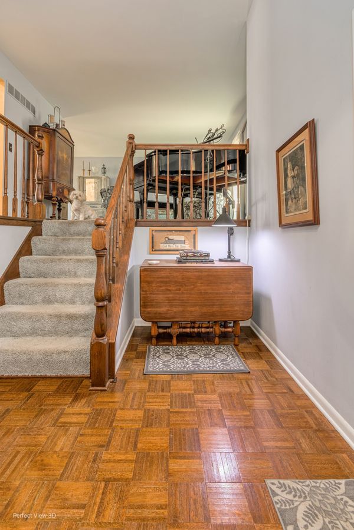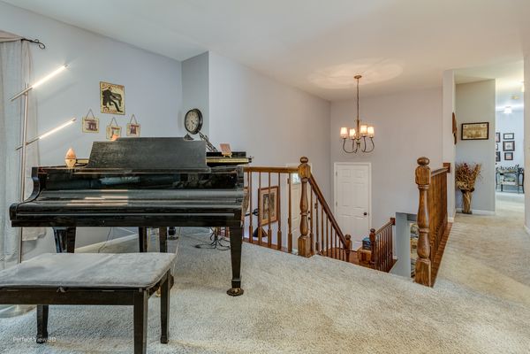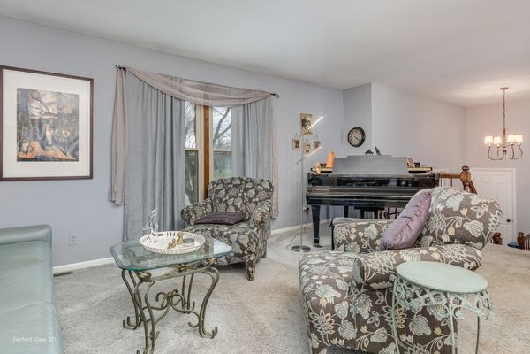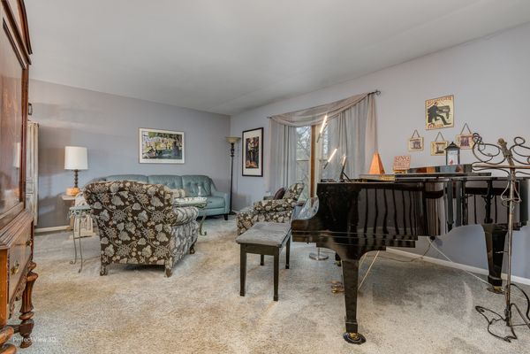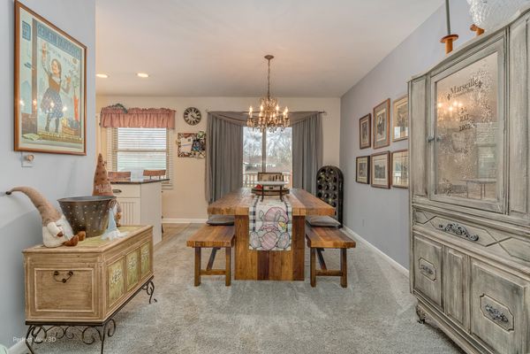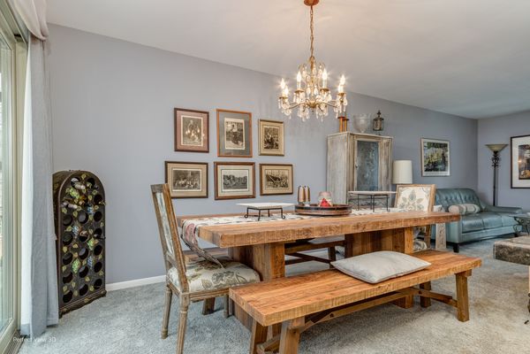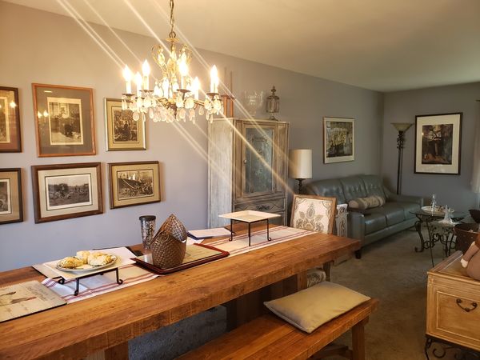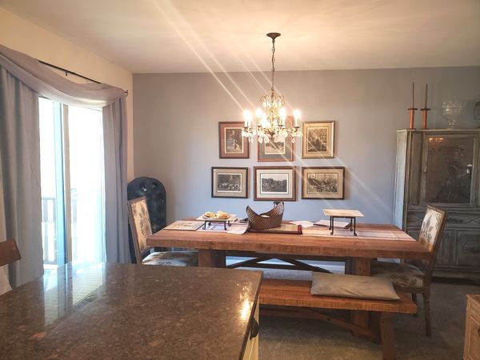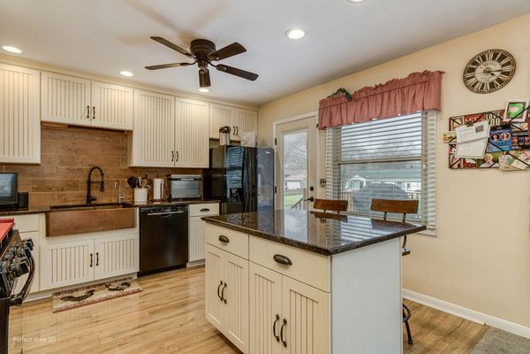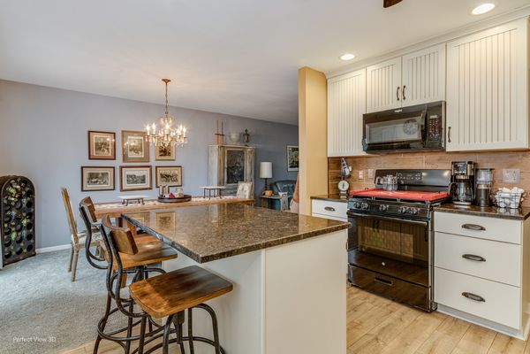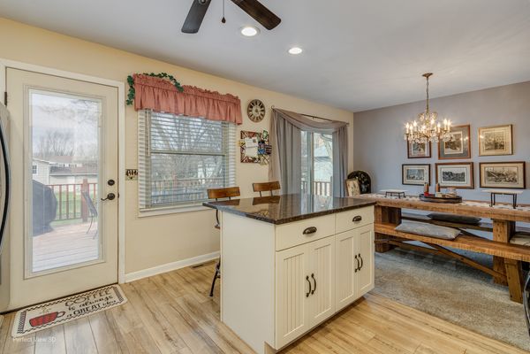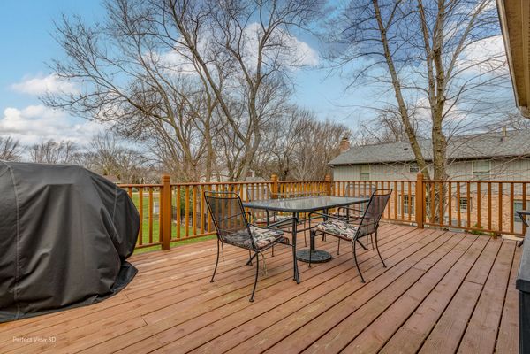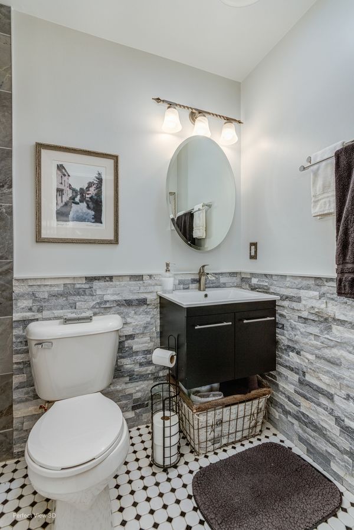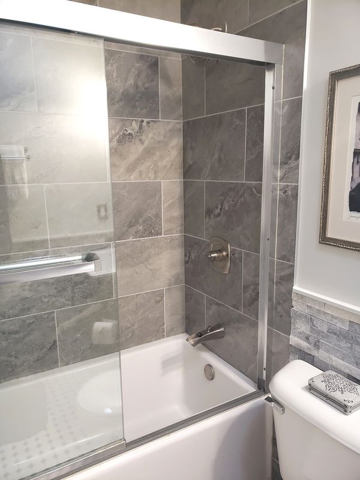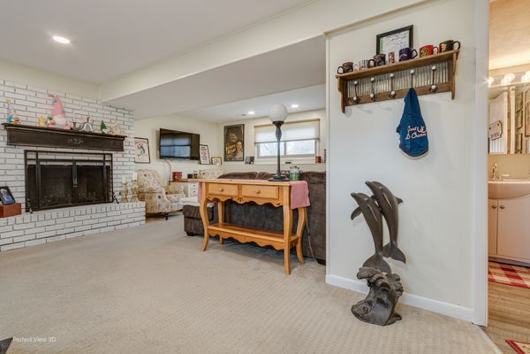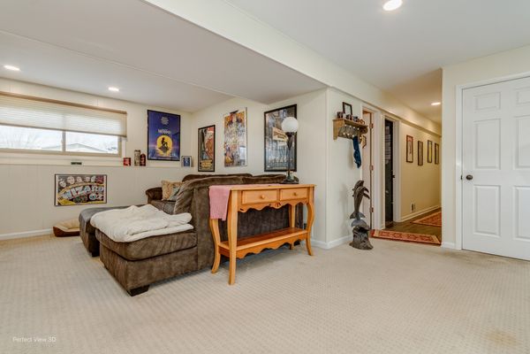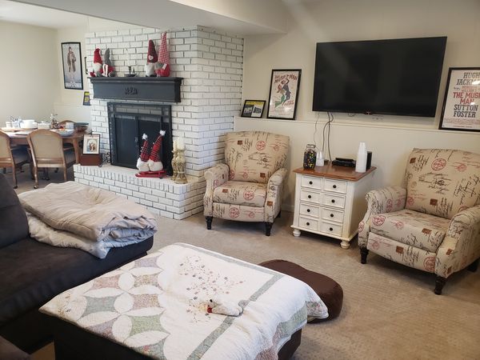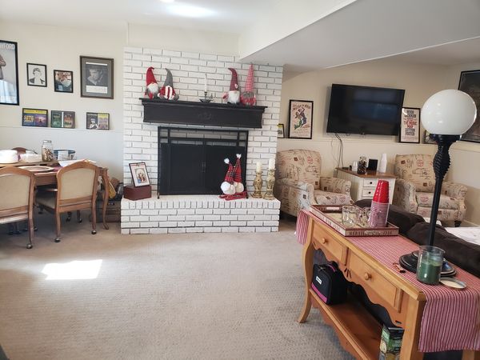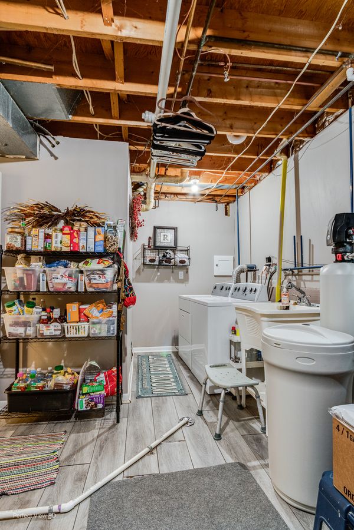917 North Avenue
Batavia, IL
60510
About this home
This inviting property with over 2100 square feet of living space, 4 Bedrooms, 2 1/2 baths & 2 car garage has had only two owners and has been lovingly cared for. Recent upgrades include: roof, cement-board siding, windows, HVAC, recessed lighting, flooring, counters, cabinet, 6 panel doors, decks & fencing. It's charming decor is neutral in the main living areas. Double doors to Master BR with double closets and a master bath with shower. Plan to entertain on the two-level deck this summer (15x15 + 10x20) using the gas grill Hook-up for your guests in this huge fenced yard. Spread out into the lower level family room with english look-out basement with gas fireplace, guest bath, laundry/utility/storage room, access to attached 2 car garage. 10'x7' Storage for bikes under stairs. Walk to HCStorm School. See FEATURE SHEET in Additional Documents.
