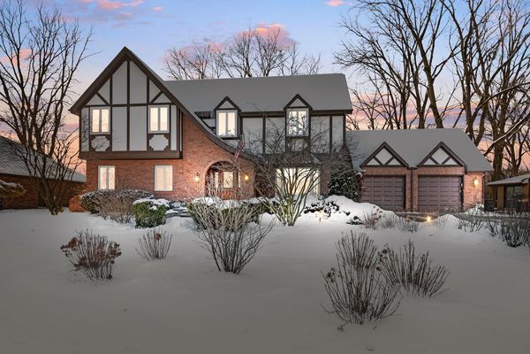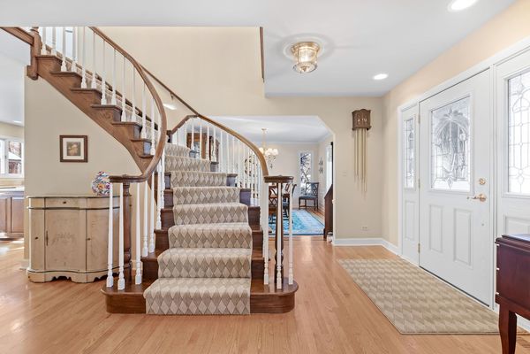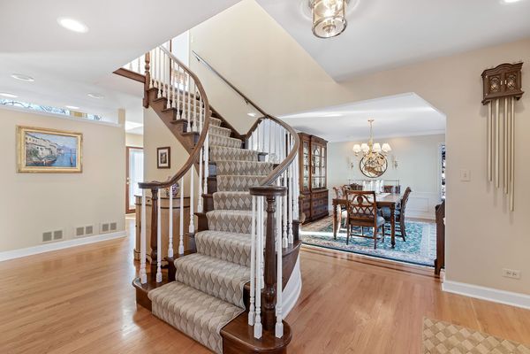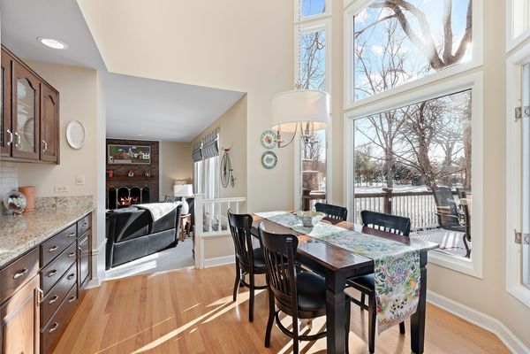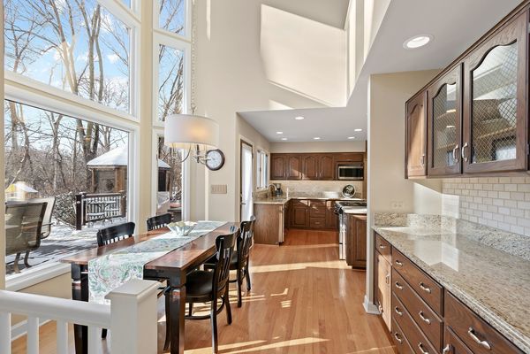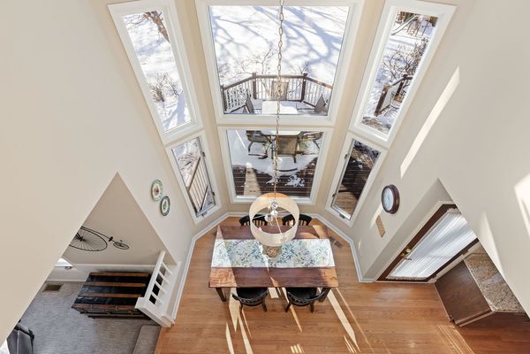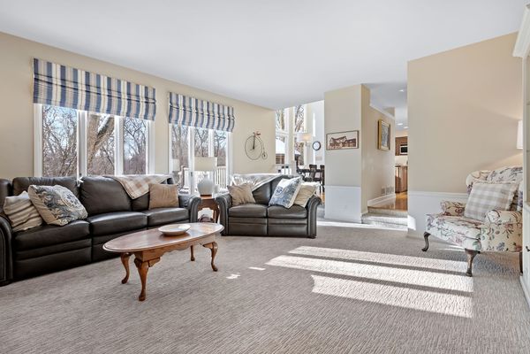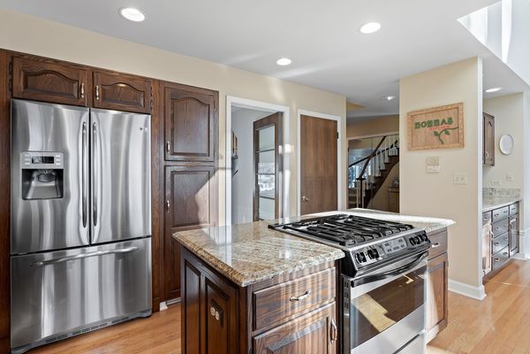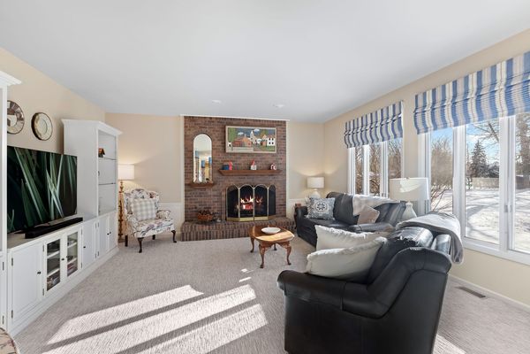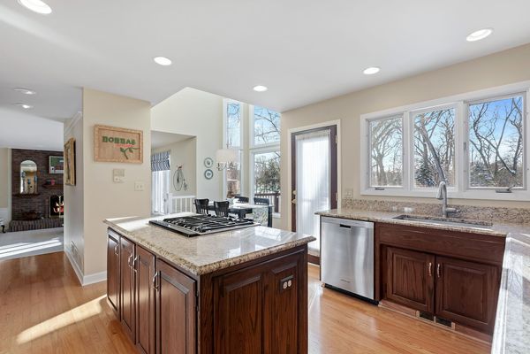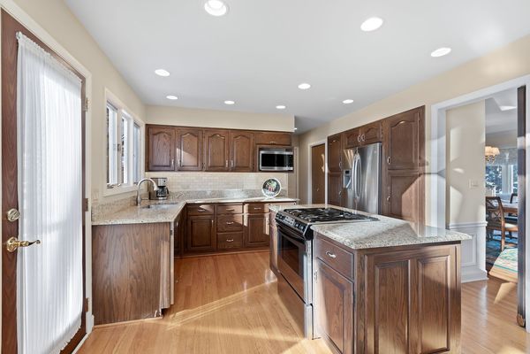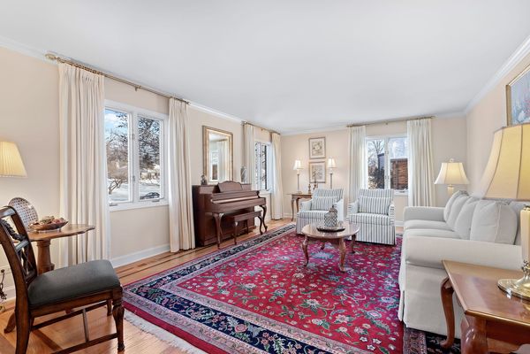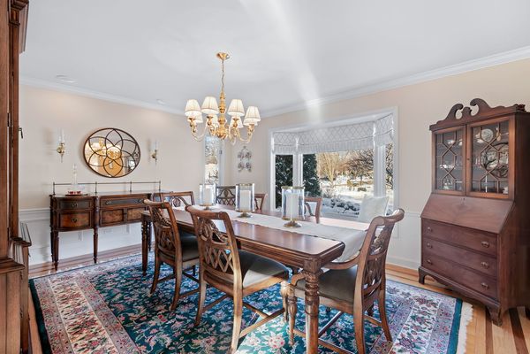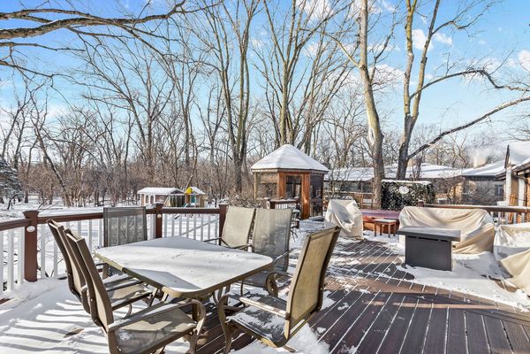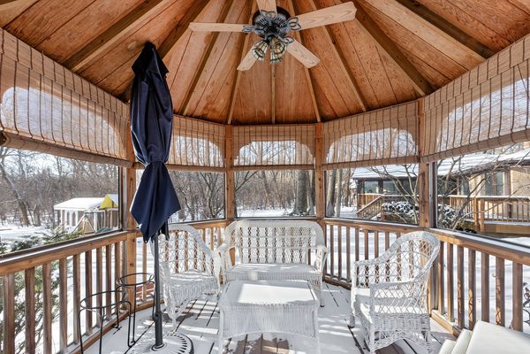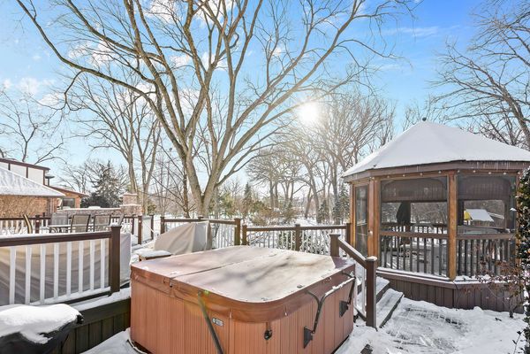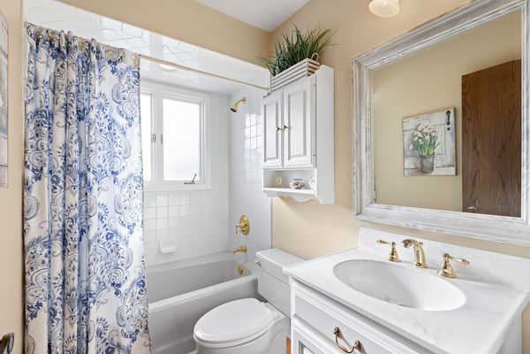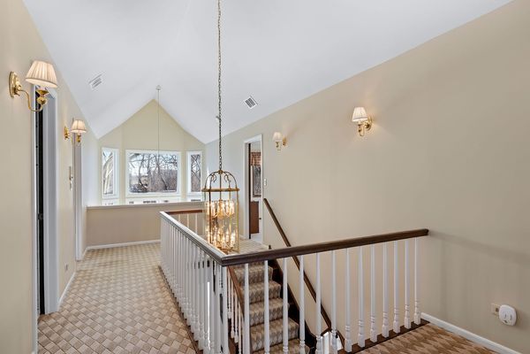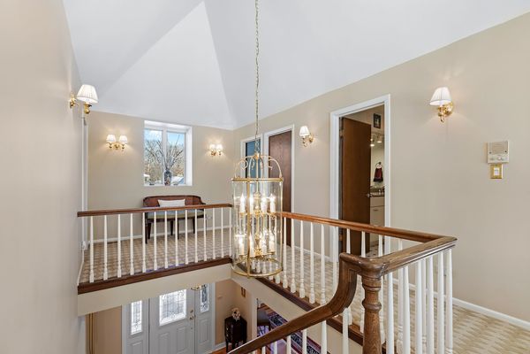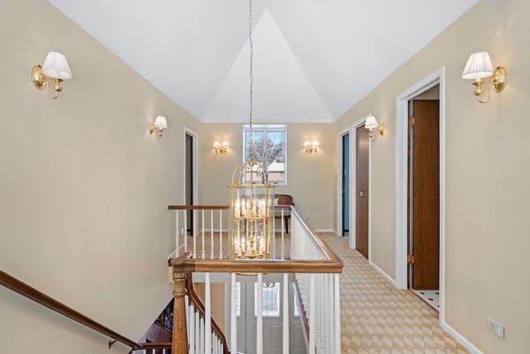917 Merry Lane
Oak Brook, IL
60523
About this home
MULTIPLE OFFERS RECEIVED. Beautifully maintained and updated home in Oak Brook. Great curb appeal. Pride of ownership! This 4350 sq ft (2900 sq ft above ground plus 1450 sq ft basement) home is located on a large 0.61 acre interior wooded lot, provides ultimate privacy. So many upgrades and updates. The yard is stunning with scenic views from the new wrap around Trex deck with lighting and gazebo as well a hot tub. The brick paver and landscaping designed by Hinsdale Nurseries. The roof is newer and several windows have been replaced. The wide driveway is newer too. There is a 2 car heated garage and a space for a third garage. Great floor plan, 4 bedrooms and 3 bathrooms, 2 story, 3 panel window in the breakfast room. The new front door open to the grand foyer and curved oak staircase. Hardwood flooring. Large living room with windows. Spacious dining room with bay windows. The family room has a fireplace and is open to the 2 story breakfast room and foyer. The kitchen has an island, granite countertops, beautiful tile backsplash, newer stainless steel appliances, wood cabinetry and has beautiful views of the yard. The breakfast room has a butler pantry with granite countertops and custom cabinetry. The second floor offers 4 bedrooms. The luxurious primary bedroom has a large walk in closet with organizers and ensuite updated primary bathroom. The other 3 bedrooms are spacious and have large double closets. The basement is finished and has a recreation room as well as game area and a full kitchen as well as a den. There is power generator for peace of mind. 2 zone heating and cooling. The Timber Trails subdivision is located by York Woods Forest preserve and has a beautiful ambiance with vistas of greenery and mature trees. Easy access to major roads and highways, Oak Brook shopping center, Elmhurst Edwards hospital, minutes to Elmhurst and Hinsdale downtown. Low Oak Brook taxes. Great opportunity to make this meticulously maintained home your own! Please contact listing agent for additional information and feature sheet.
