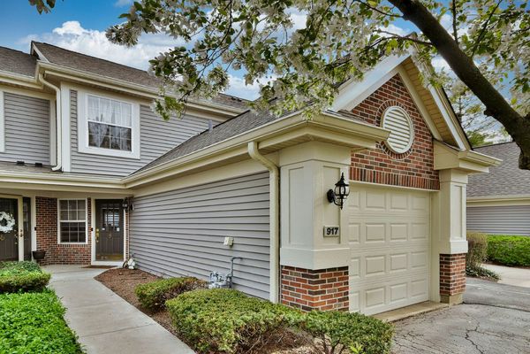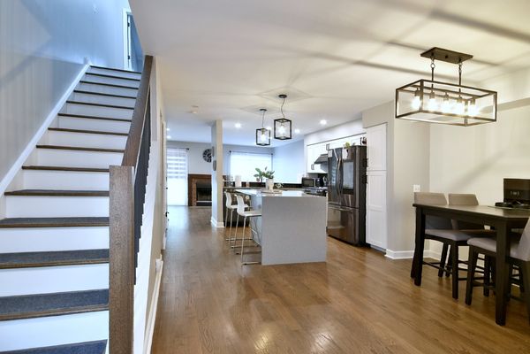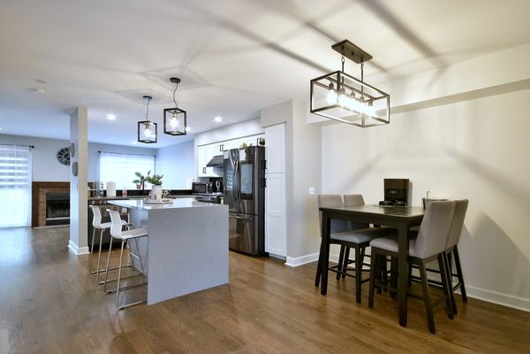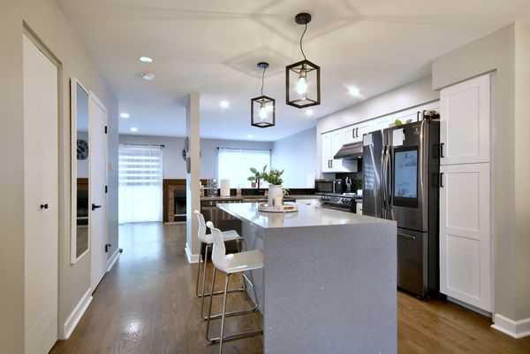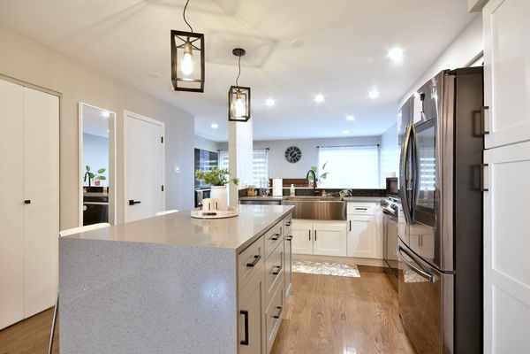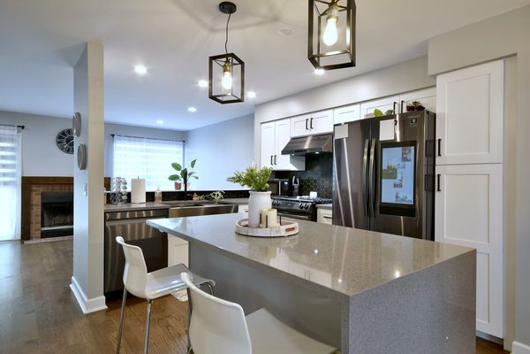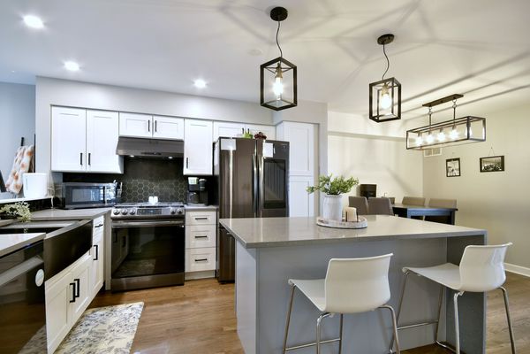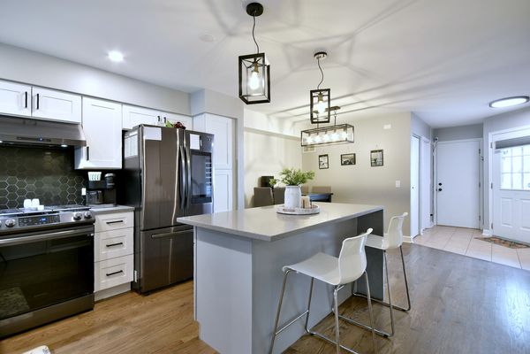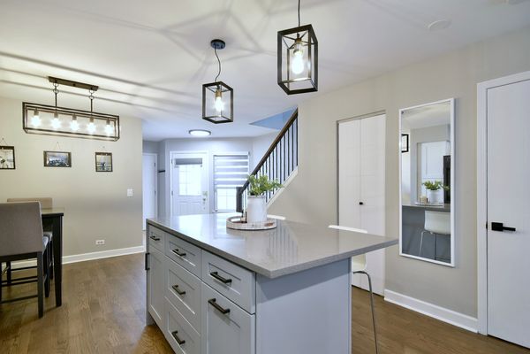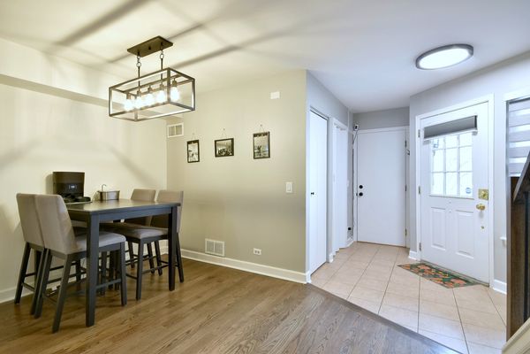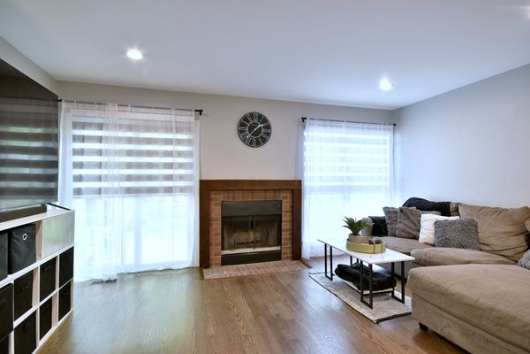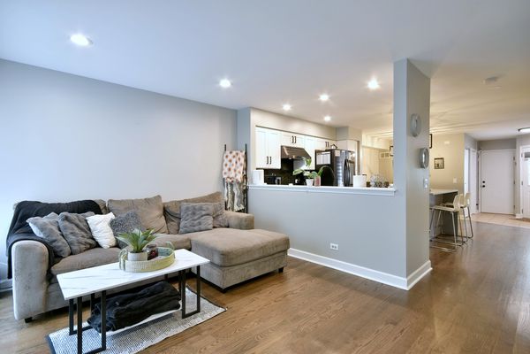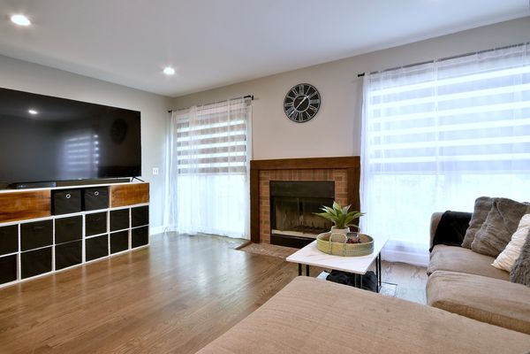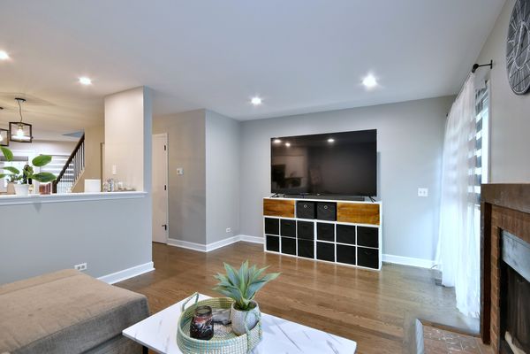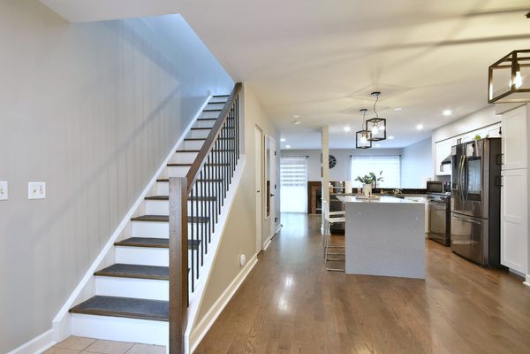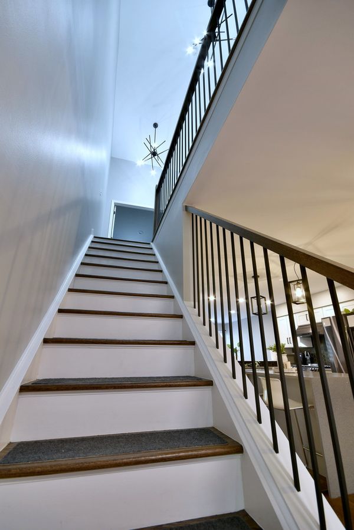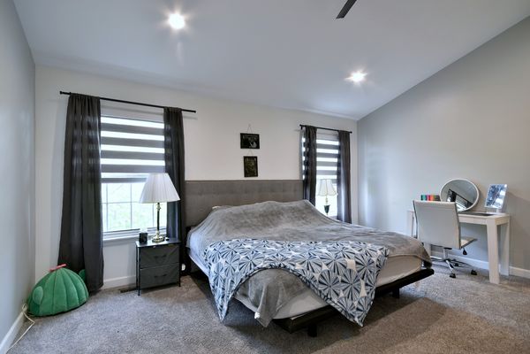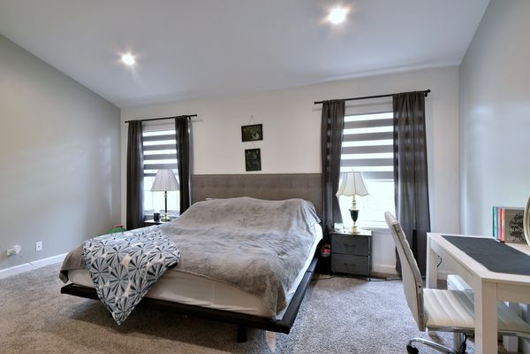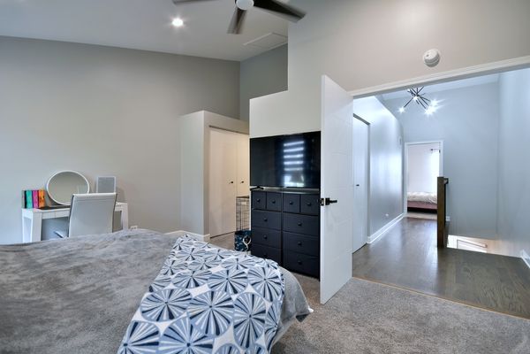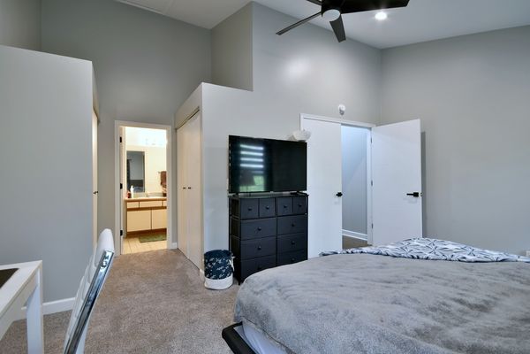917 Little Falls Court
Elk Grove Village, IL
60007
About this home
Welcome to your dream townhome in the sought-after Talbots Mill subdivision! This stunning property offers two spacious bedrooms and two and a half bathrooms, providing comfort and convenience for residents and guests alike. The open floor plan creates a seamless flow between living spaces, allowing for easy entertaining and everyday living. Prepare to be impressed by the gorgeous kitchen, featuring top-of-the-line appliances and a masterpiece island with a quartz waterfall edge. It's the perfect space for cooking and gathering with loved ones. Oak hardwood floors throughout the 1st floor add warmth and elegance to the interior, creating a timeless and inviting atmosphere. Cozy up by the fireplace on chilly evenings, adding ambiance and charm to the living space. During warm months step outside to the patio area, where you can relax and unwind or entertain guests in the fresh air. Modern finishes throughout the home add a touch of sophistication and style, creating a contemporary living space that's both functional and beautiful. Enjoy the convenience of an attached garage, driveway parking, and additional guest parking spaces, ensuring plenty of parking options for residents and visitors alike. The association has completed exterior updates within the last 5 years, including replacing the roof, siding, and gutters. This provides peace of mind and ensures that the property is well-maintained and aesthetically pleasing. The Talbots Mill subdivision is ideally located near expressways, Busse Woods, and Woodfield Mall, offering easy access to shopping, dining, entertainment, and outdoor recreation. This townhome offers the perfect combination of luxury, convenience, and location, making it an ideal choice for discerning buyers. Whether you're looking for an investment, a comfortable place to call home or a stylish property to entertain guests, this townhome has it all. Don't miss out on the opportunity to make it your own!
