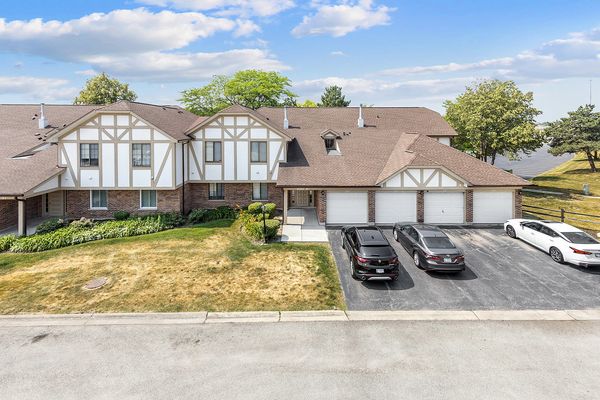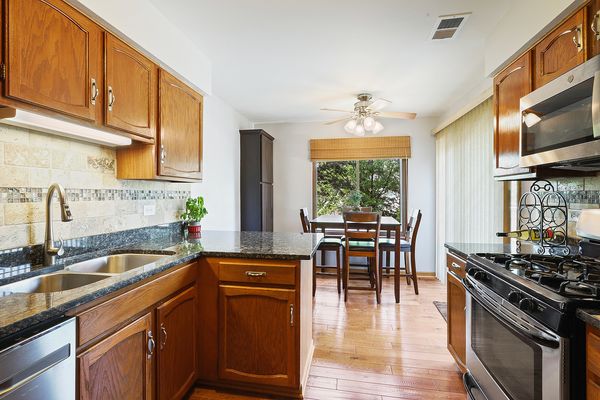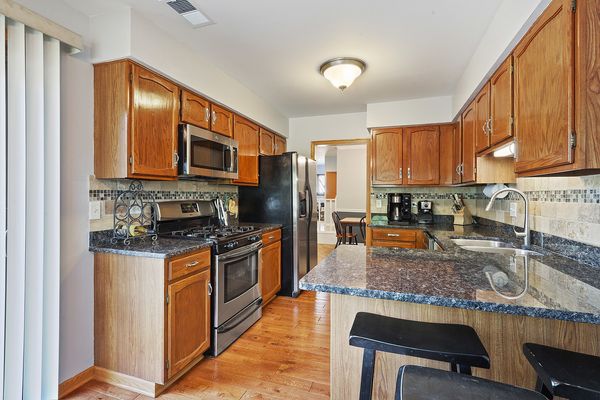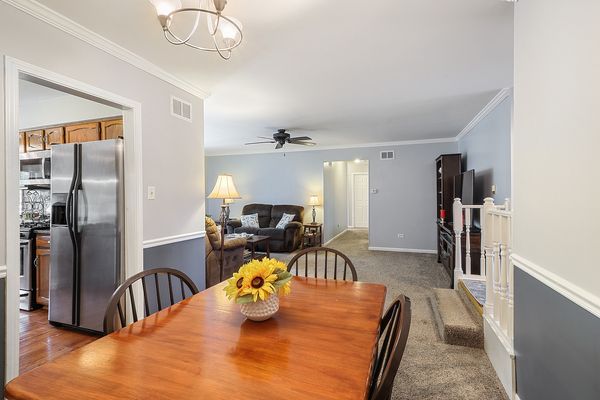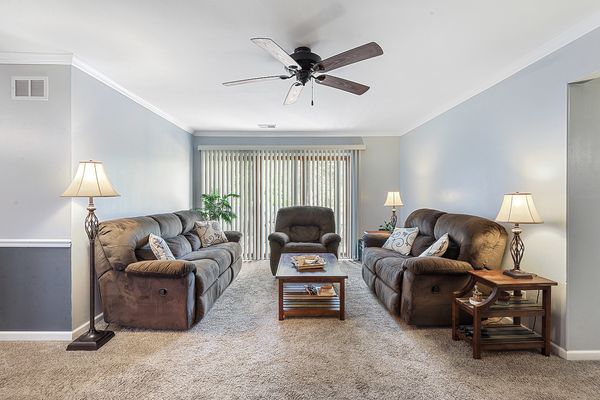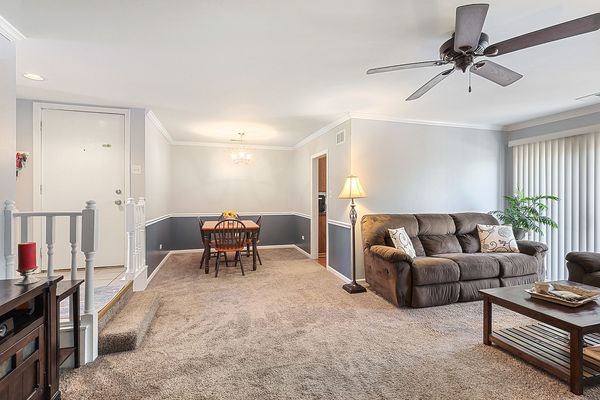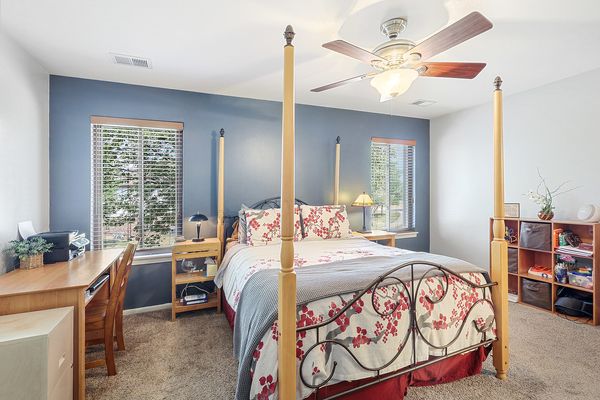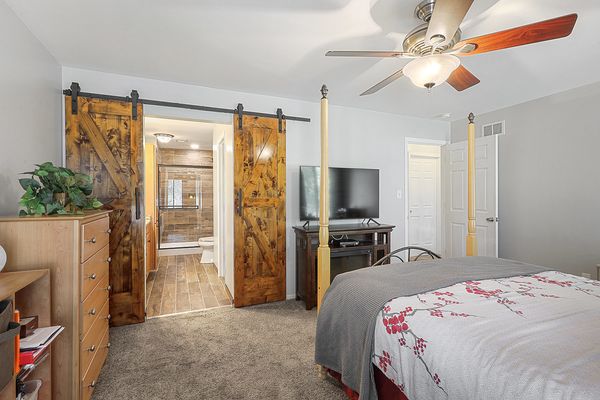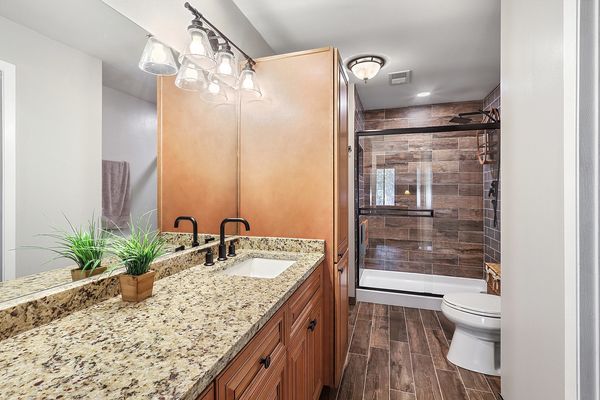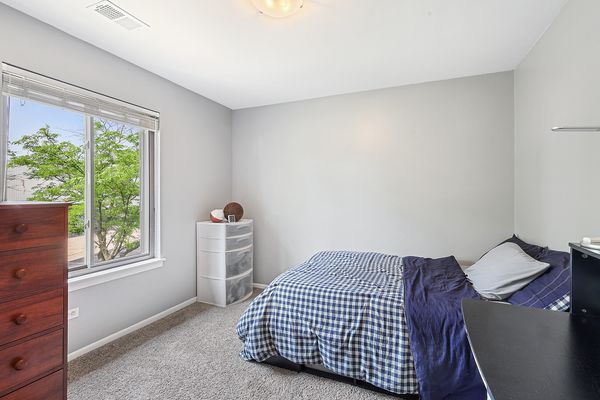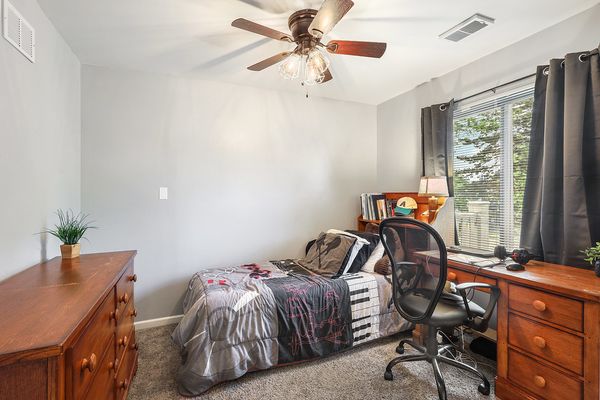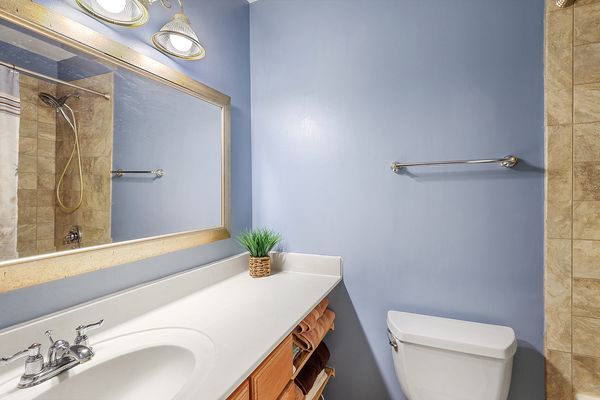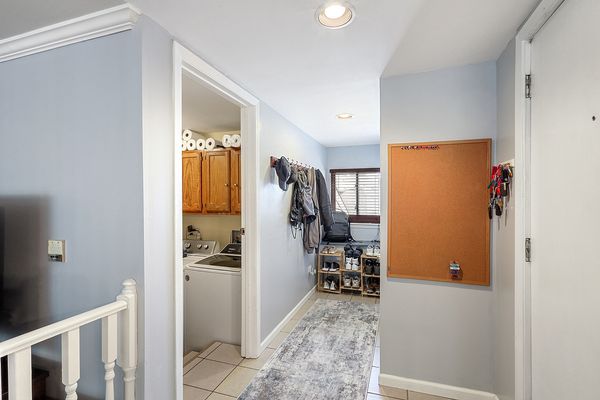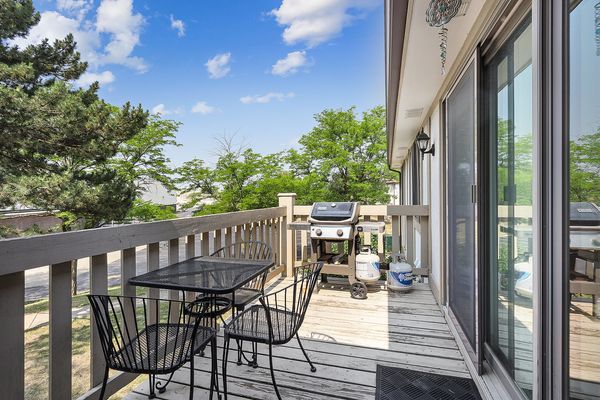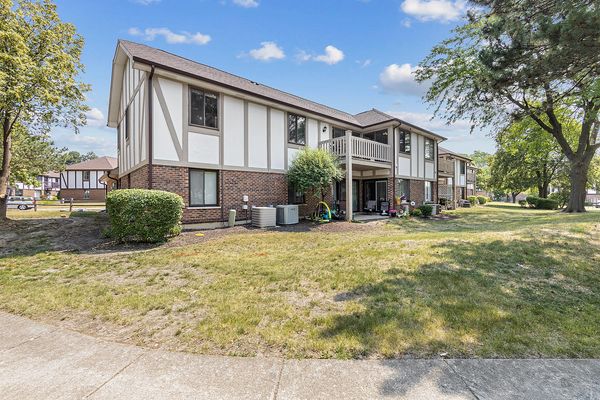9167 Sutton Court Unit 100
Orland Park, IL
60462
About this home
Start the new year in your new home!! This adorable 3 bedroom, 2 bath Condo with 1 car attached garage in the heart of Orland Park is just what you have been waiting for! This beautiful condo has been tastefully updated with 6 panel white doors and trim, crown molding, newer carpet and a neutral color palette throughout to align with today's trends. This home features a fantastic eat in kitchen with stainless steel appliances, granite counter tops, tile backsplash and beautiful wood floor. A spacious dining room and living room flow into each other providing ample space for relaxation and entertainment. Sliding doors from both the kitchen and living room offer access to your private balcony where you can enjoy the outdoors. The master suite is a show stopper with not only a walk-in closet, but also a gorgeous updated full bath with stand up shower, granite countertop, wood look ceramic and ample storage. In unit laundry is also a luxury in this condo, as it features a separate laundry room with full size washer and dryer (2022), New furnace (2023) and newer water heater (2020) There is also an additional area as you enter the condo that is perfect for coats, shoes and bags. The common area of this complex is tastefully landscaped and offers a pool, and tennis courts for resident use. Conveniently located with easy access to Orland Mall shopping and restaurants, this condo has it all! Schedule your appointment to view this beautiful condo before its too late!
