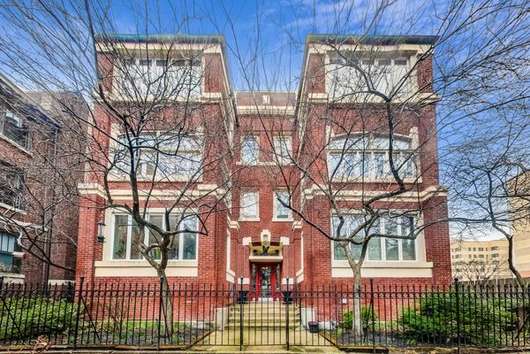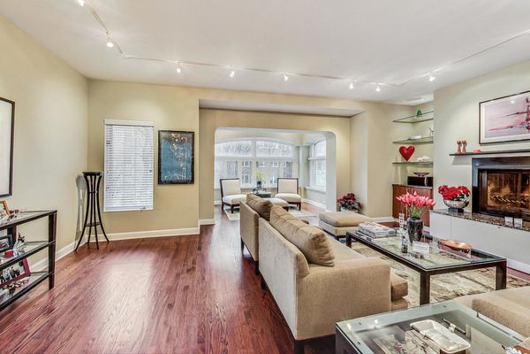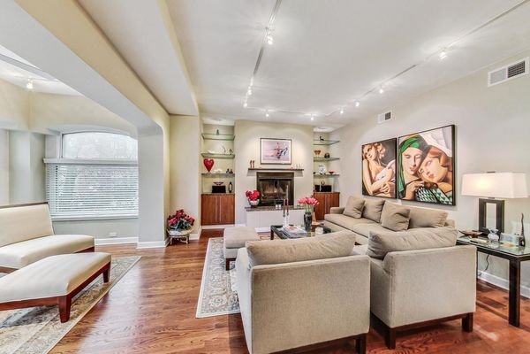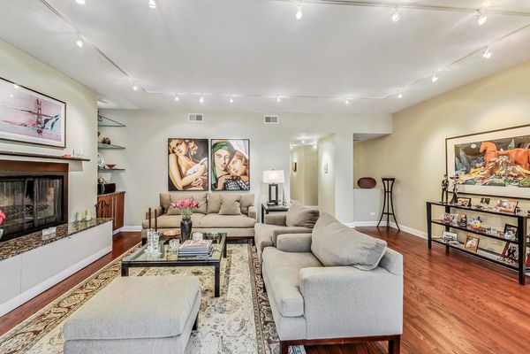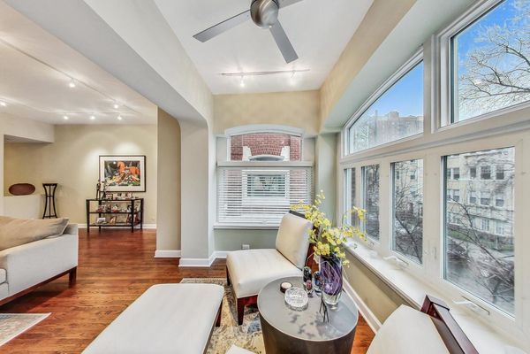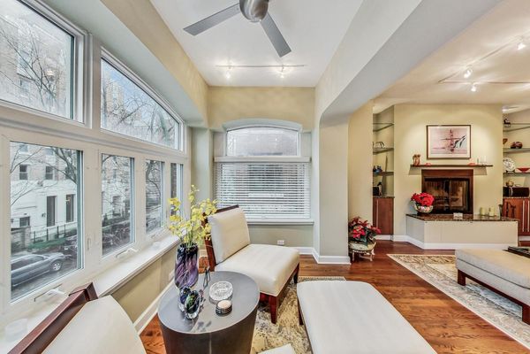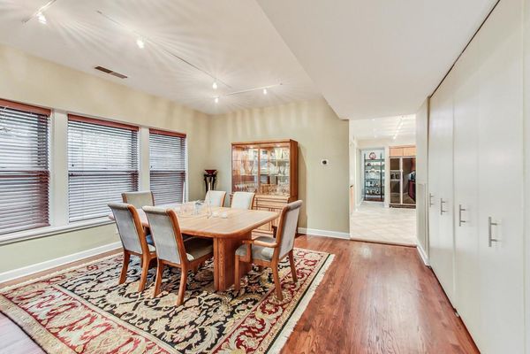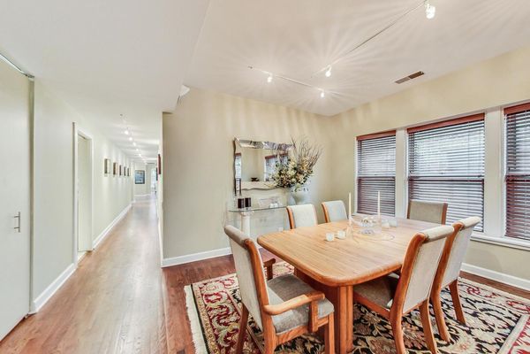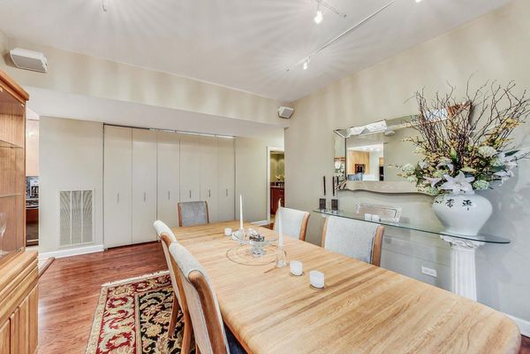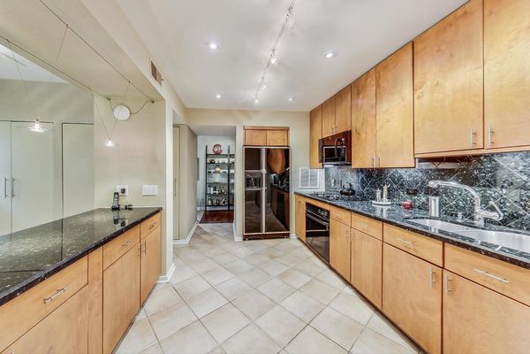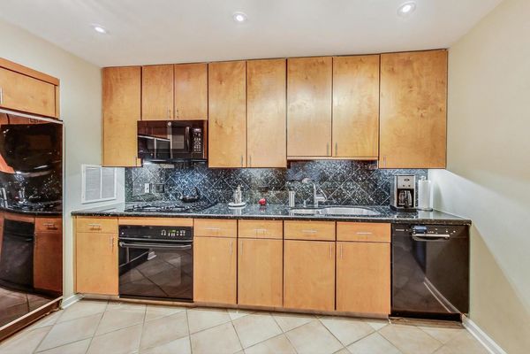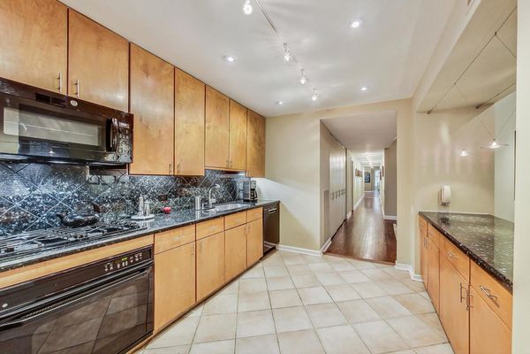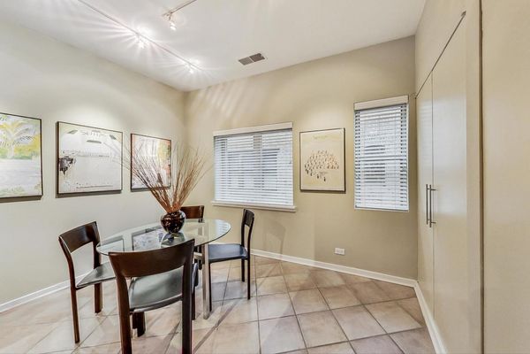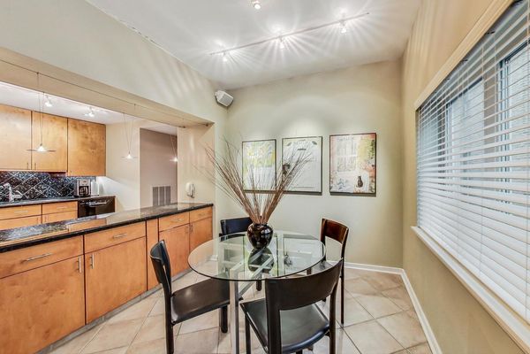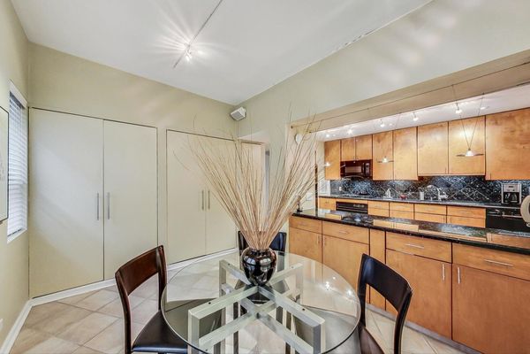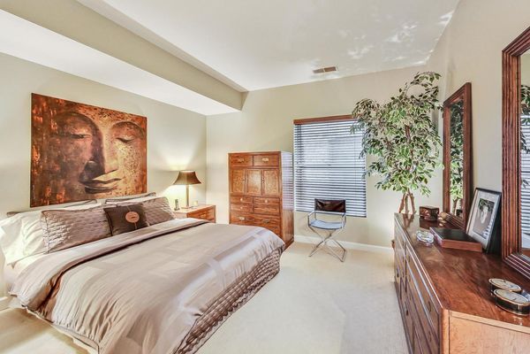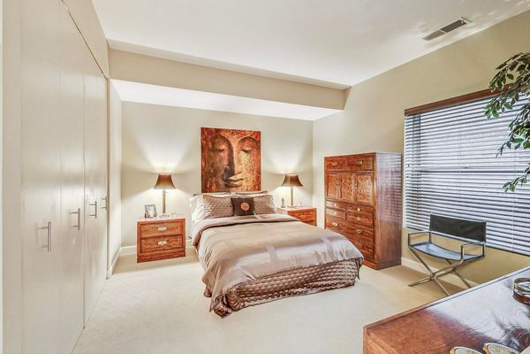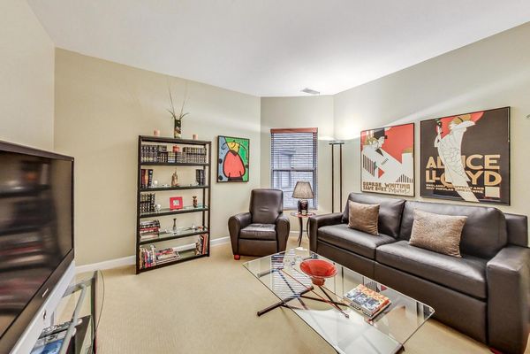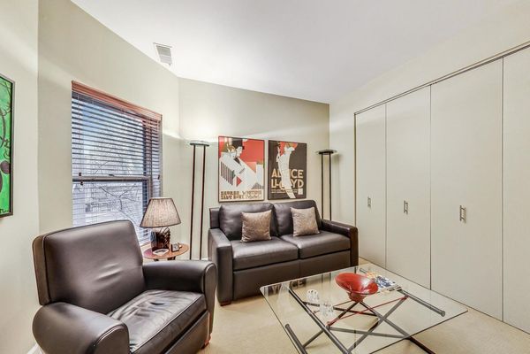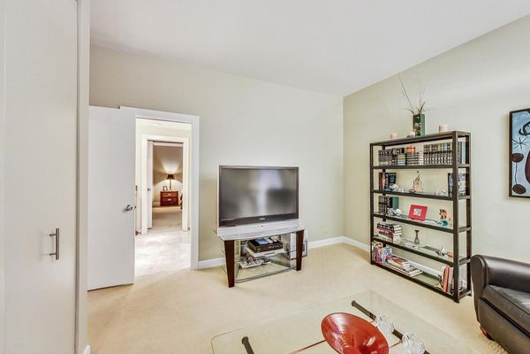916 W Carmen Avenue Unit 2W
Chicago, IL
60640
About this home
This 2000 square foot, 2 bedroom/1.5 bath condo in Margate Park offers a blend of elegant features and functional spaces. As you enter, you're greeted by a spacious combination living room/sunroom bathed in south-facing natural light, featuring hardwood flooring and a cozy wood-burning fireplace with custom built-in cabinetry. The foyer leads to two generously sized bedrooms with custom closets connected by a sizable jack-and-jill bathroom, boasting a double vanity and a separate shower area. The large dining room, also adorned with hardwood flooring, can accommodate formal entertaining or serve as a secondary living area. The kitchen is a chef's delight, offering ample counter space, 42-inch custom cabinetry, granite backsplash, under-cabinet lighting, and a second informal breakfast room with plenty of storage. Additionally, the back of the home provides a tranquil den or home office space overlooking the serene patio and the expansive common roof deck spanning the entire garage roof. Residents benefit from a well-run association with active members who adorn the property with seasonal plants and flowers. Additional amenities include substantial lower-level storage, in-unit washer/dryer, a two-year-old furnace and central air system, and a coveted 1-car garage parking spot. The location is unbeatable, close to Foster Ave beach, the Lakefront Trail, Mariano's grocery store, and an array of dining options. Plus, easy access to public transportation options such as buses and the Red Line make commuting downtown a breeze. This condo offers a perfect blend of comfort, convenience, and luxury living in the heart of Margate Park.
