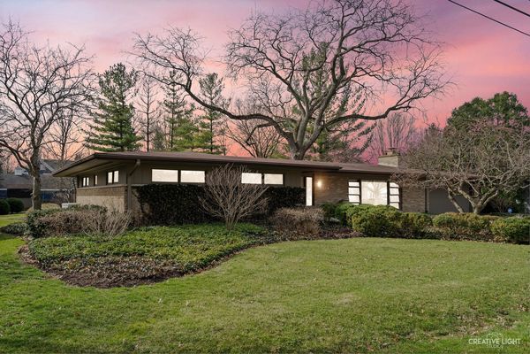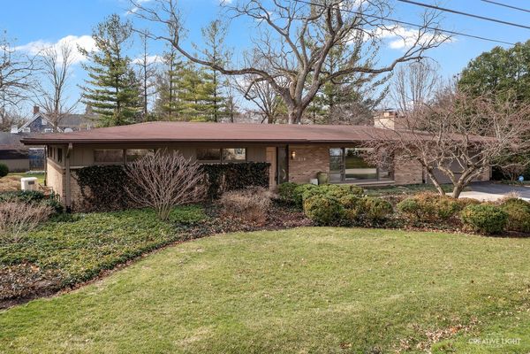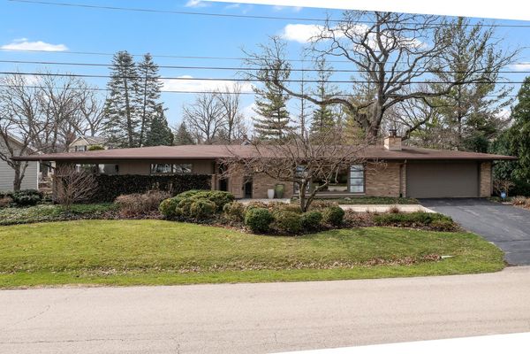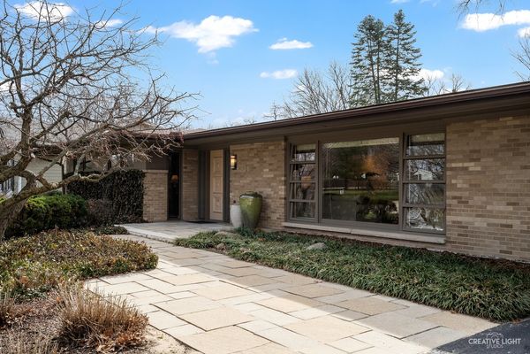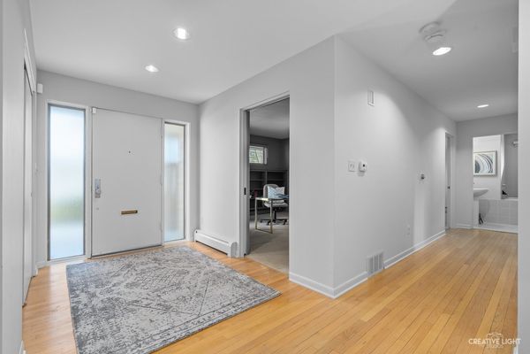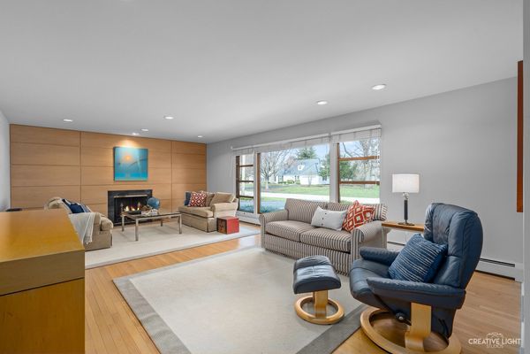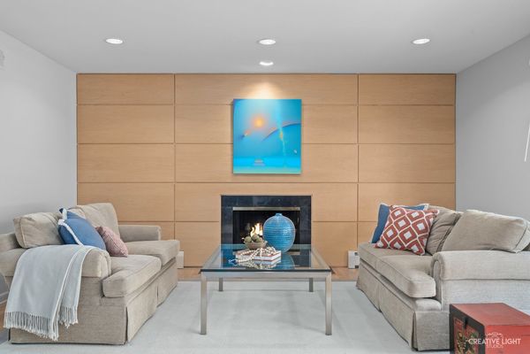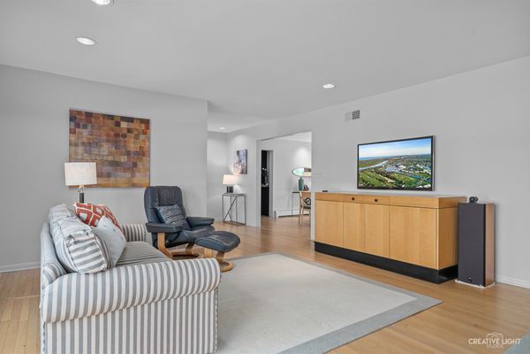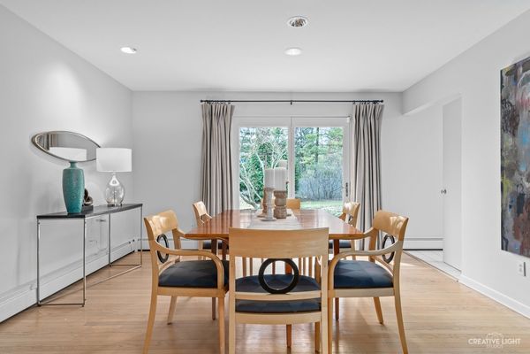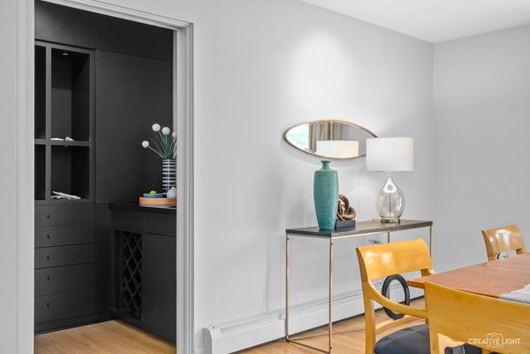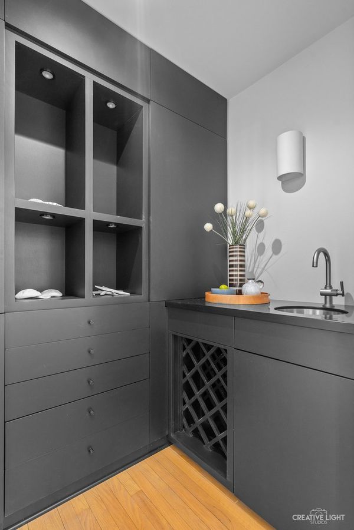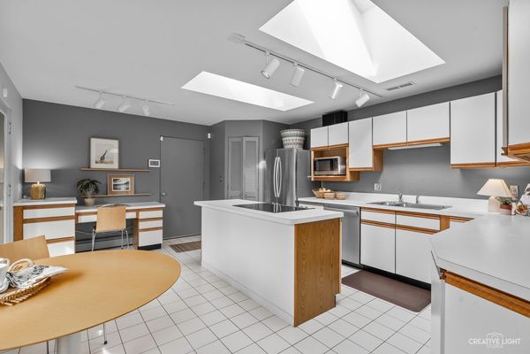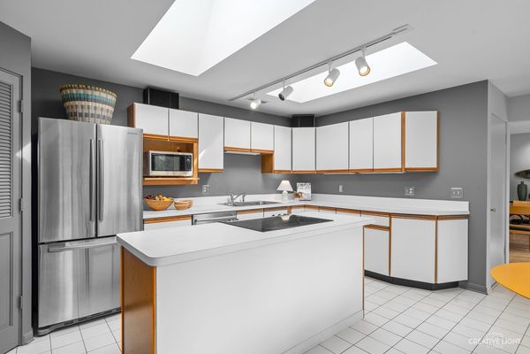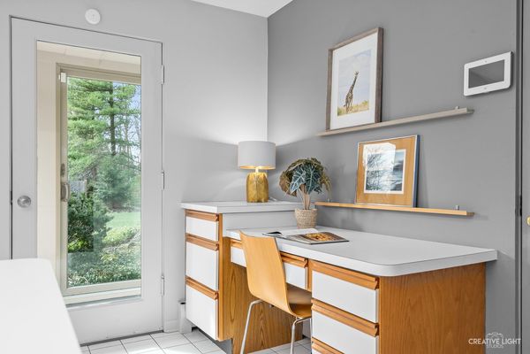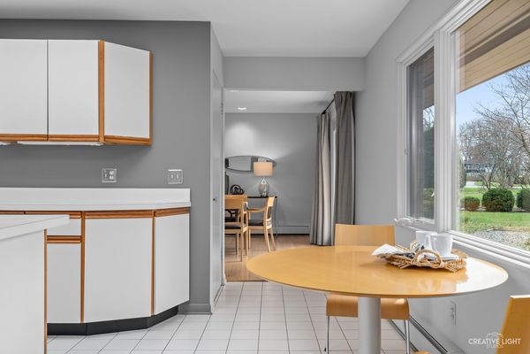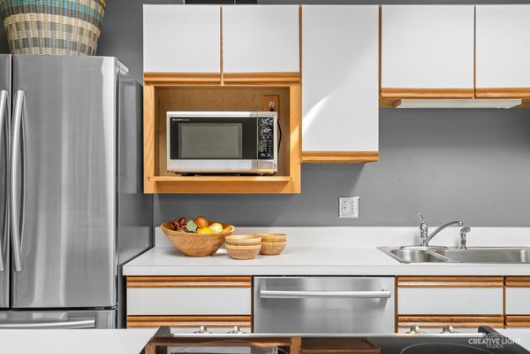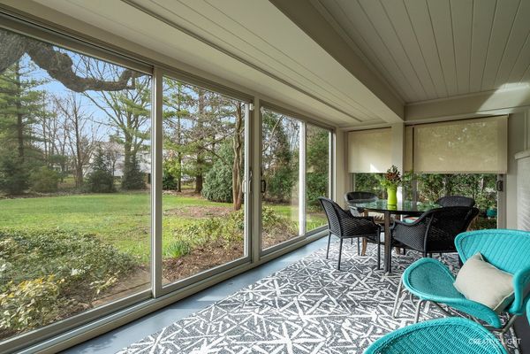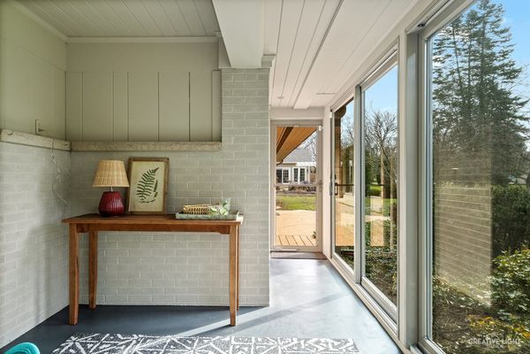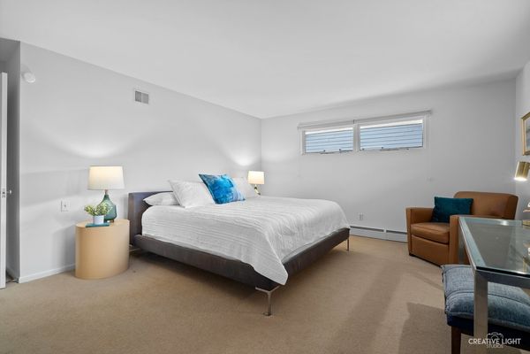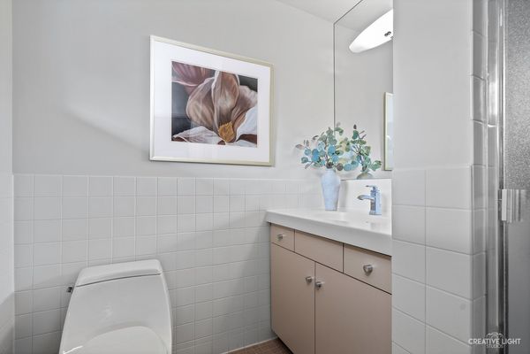916 Ray Street
Geneva, IL
60134
About this home
Welcome to your Mid-Century Oasis in the heart of Geneva's prestigious Gold Coast neighborhood! Nestled on an expansive lot, this meticulously maintained gem boasts timeless mid-century modern architecture combined with modern comforts. Step inside to discover three spacious bedrooms, each offering a tranquil retreat from the hustle and bustle of everyday life. The master suite features ample natural light and an ensuite bath for a touch of luxury. With two full baths, mornings are a breeze, while the sleek design elements ensure relaxation at day's end. Enjoy seamless indoor-outdoor living with a sun-drenched three-season room, perfect for sipping morning coffee or hosting intimate gatherings year-round. The gourmet kitchen is a chef's dream, complete with high-end appliances, ample storage, and sleek countertops, making meal prep a joy. Step outside to discover the lush landscaping that surrounds the property, creating a private oasis where you can unwind and recharge. The unfinished basement offers endless potential for customization, whether you envision a home gym, media room, or additional living space. With easy access to downtown Geneva, renowned dining, shopping, and top-rated schools, this home offers the perfect blend of luxury and convenience. Don't miss your chance to experience the epitome of mid-century modern living in Geneva's coveted Gold Coast neighborhood. Schedule your private showing today!
