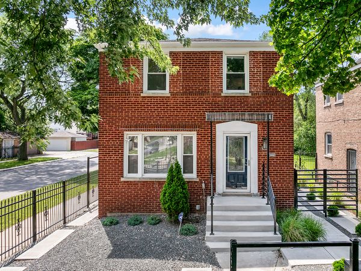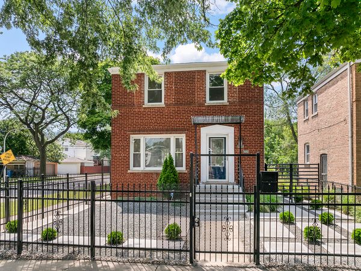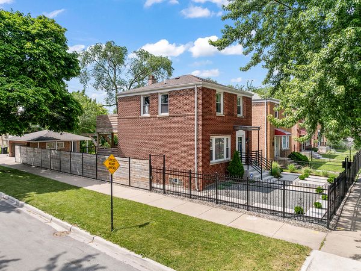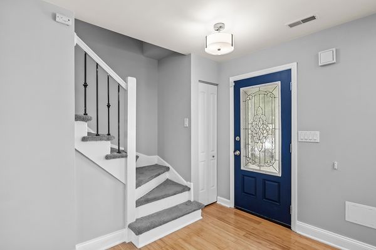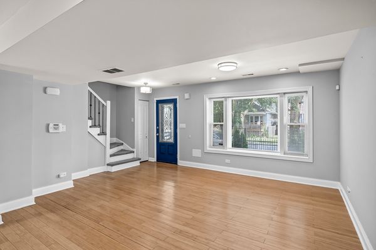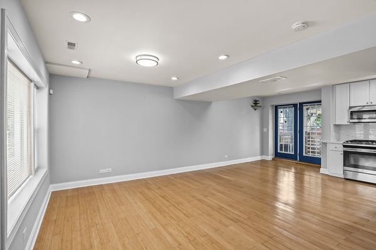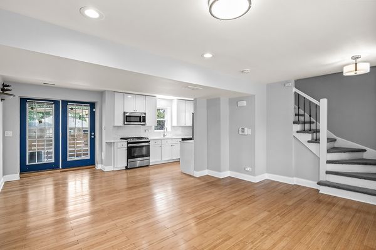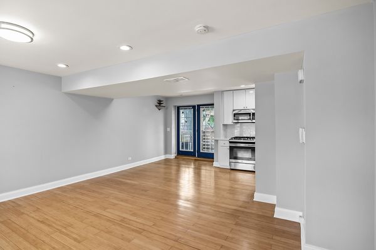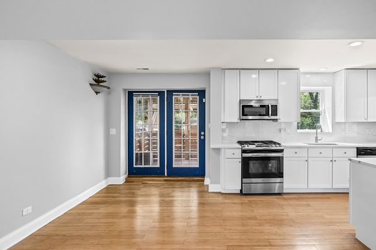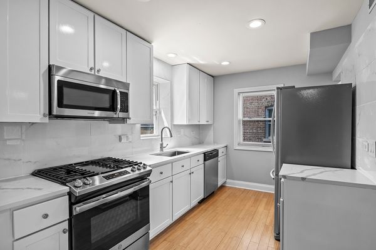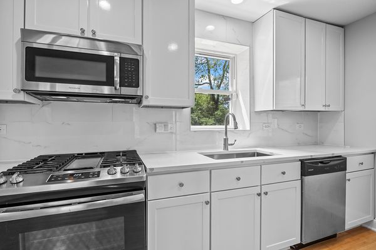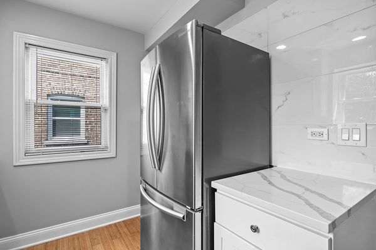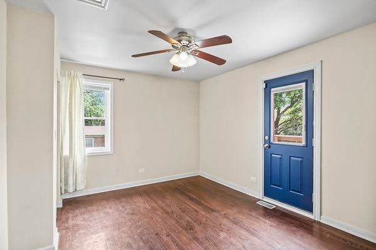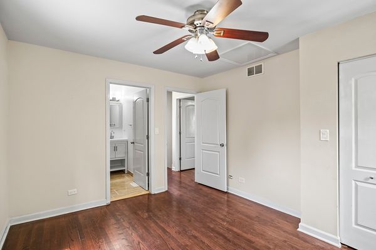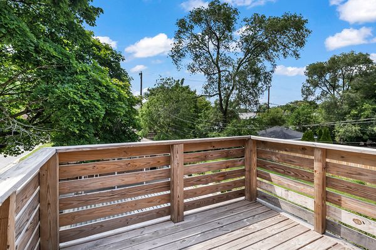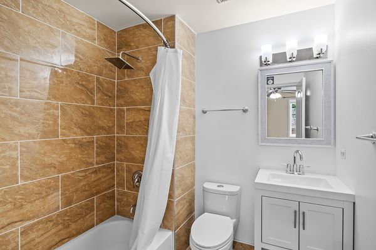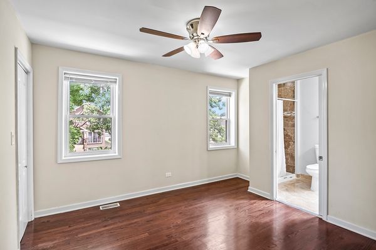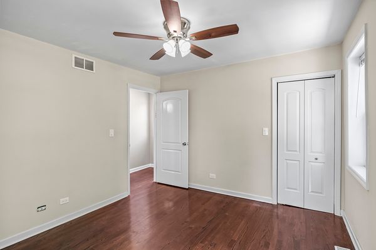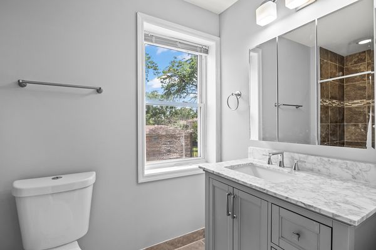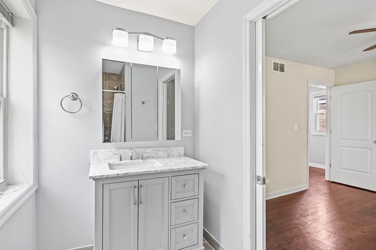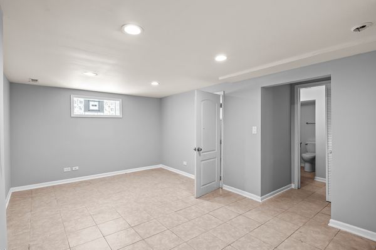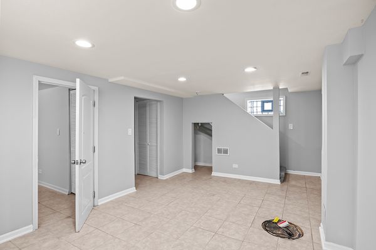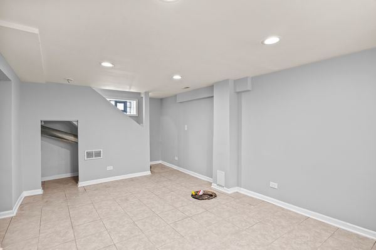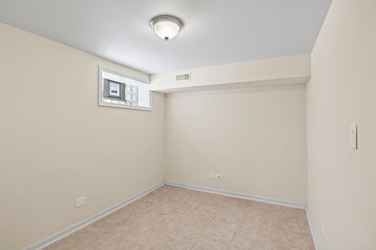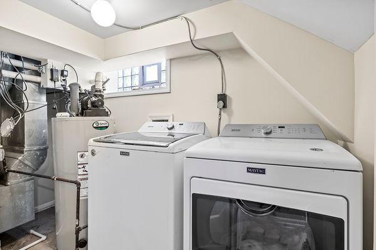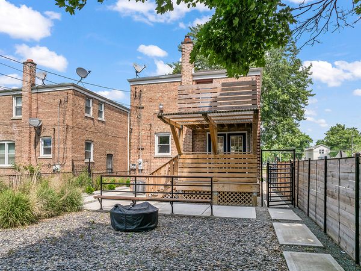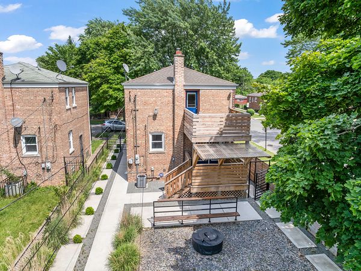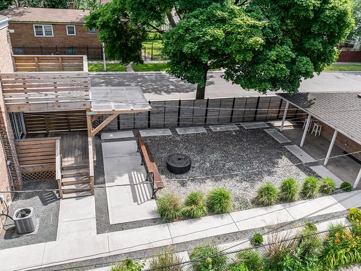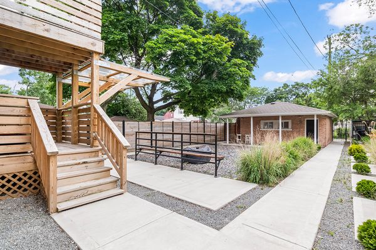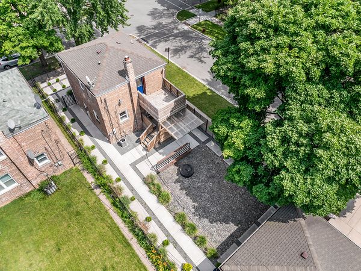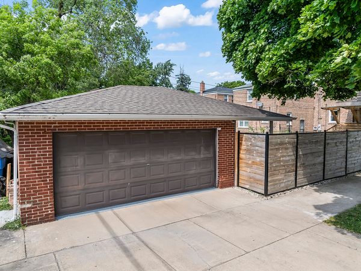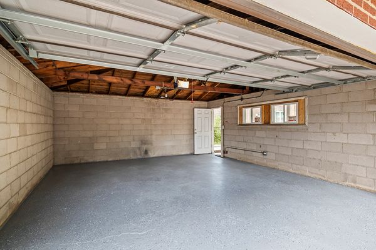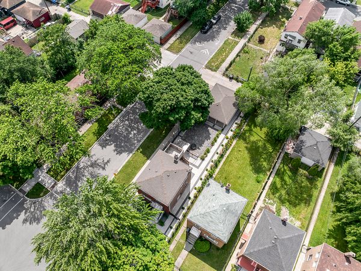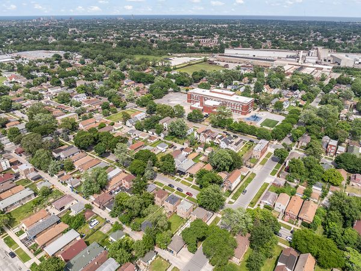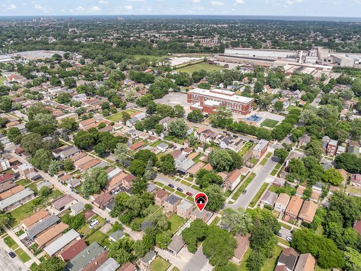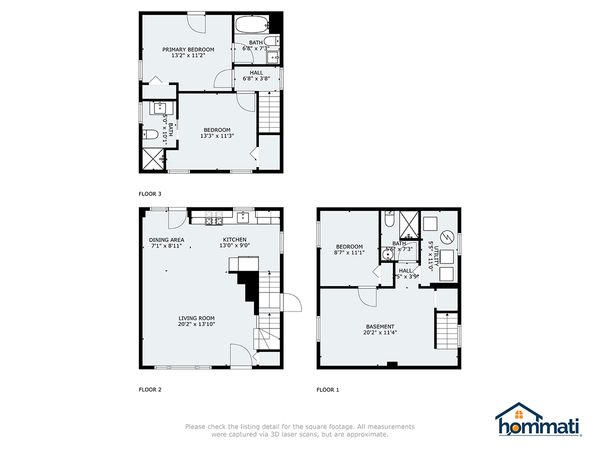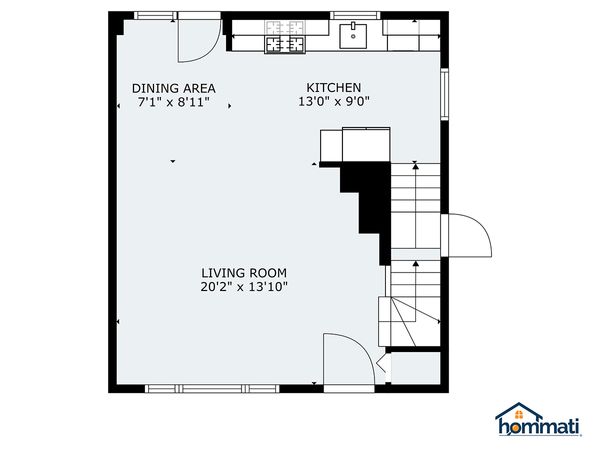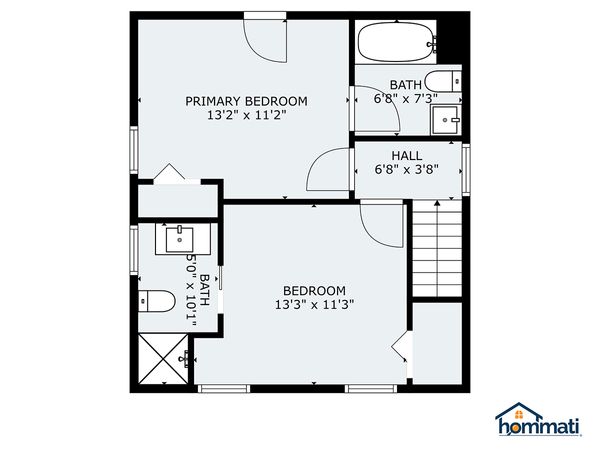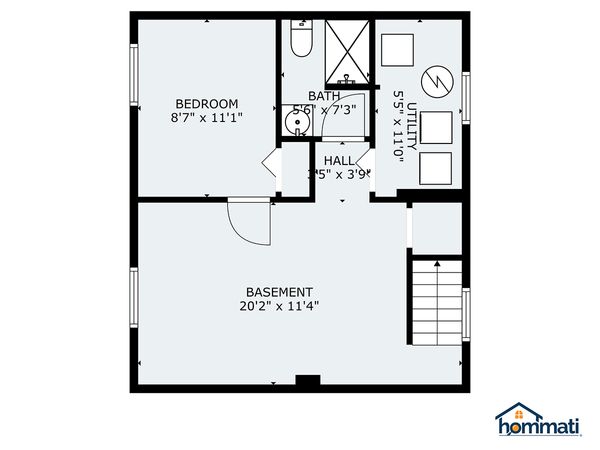9158 S Dobson Avenue
Chicago, IL
60619
About this home
Getting started with homeownership can be an intimidating process. Have you looked at several homes and just haven't found the right fit? Looking for something spacious, modern AND affordable? How about great space indoors and outdoors that's perfect for entertaining all year round without the hassle of cutting grass? This home checks all of the boxes and is a perfect blend of modern elegance and comfort. As you step inside, the bright open floor plan on the main level welcomes you with recessed lighting that creates a warm and inviting ambiance. The bamboo floors throughout the main level add a touch of natural sophistication. The kitchen is a chef's delight, featuring quartz countertops and stainless-steel appliances that combine style with functionality. When you step out onto the deck off the dining room, it offers a picturesque view of the yard, a cozy fire pit, and seating/bar area that will immediately transition you to another place perfect for entertaining or a simple relaxing evening with friends and family. With low-maintenance granite and concrete elements along with the beautiful shrubbery, the yard exudes a distinctive Arizona vibe. The second level hosts an owner's suite, additional bedrooms and bathrooms with beautiful hardwood floors for a classic and timeless feel. If you want to enjoy the scenery without leaving your second level there's an additional deck, providing a tranquil retreat with a view of the yard. The finished basement offers another space where you'll find a third bedroom, bathroom, laundry room, and entertaining/guest space - perfect for entertainment or relaxation. Dusk till dawn lights surround the home, transforming this home into a modern oasis in the evening while providing the privacy you desire. The security cameras and a privacy fence add an extra layer of comfort. Conveniently located near the University, this property offers not just a home, but a lifestyle. Don't miss the chance to make this beautiful residence yours - where comfort and style converge. Welcome home!
