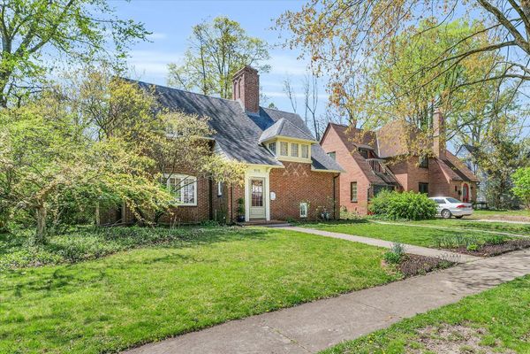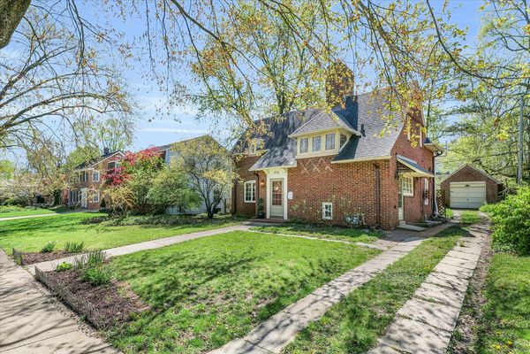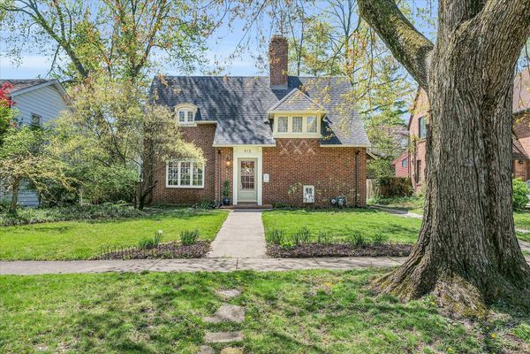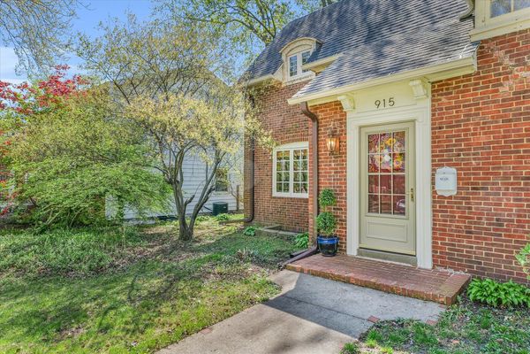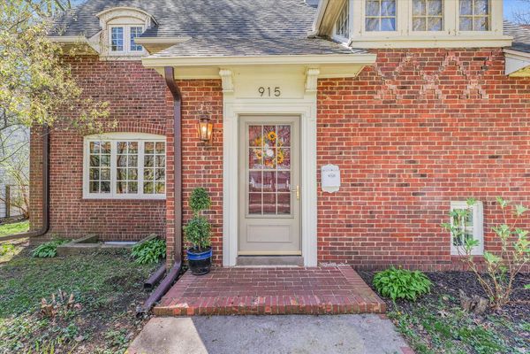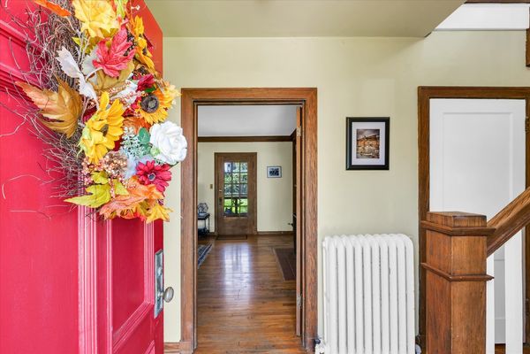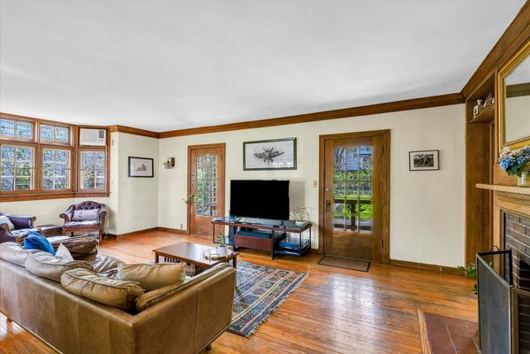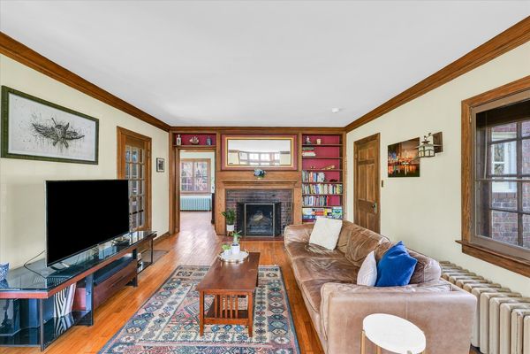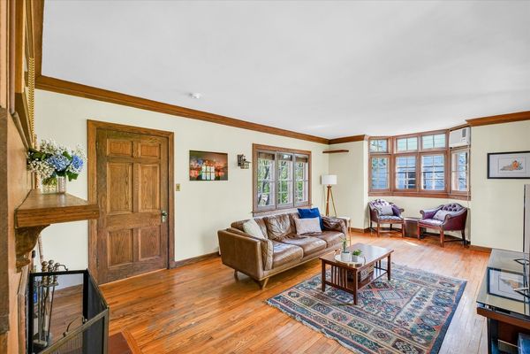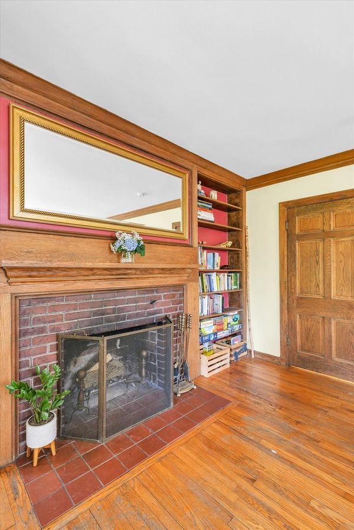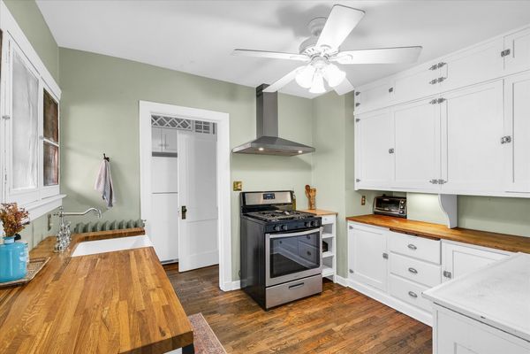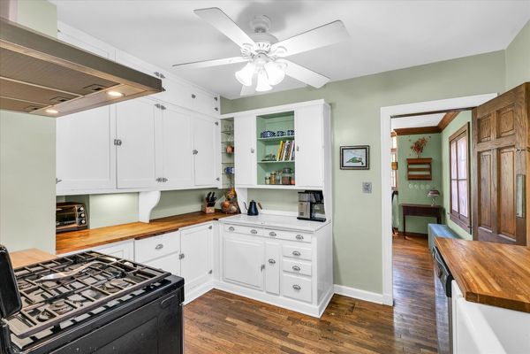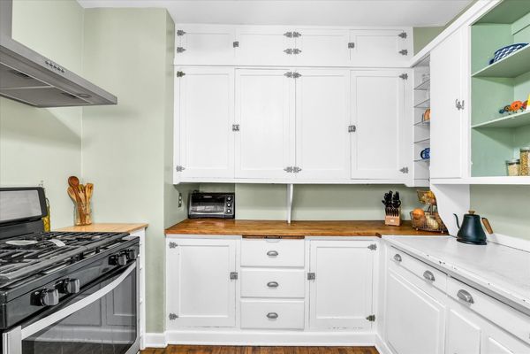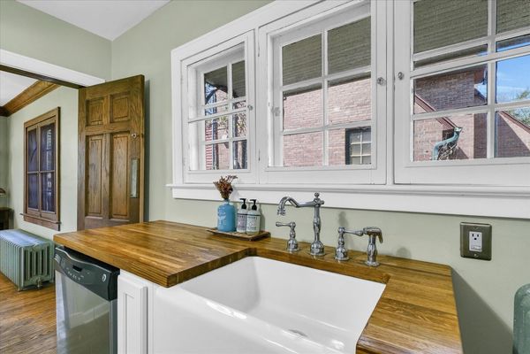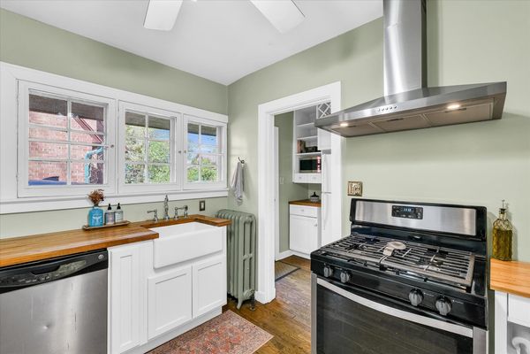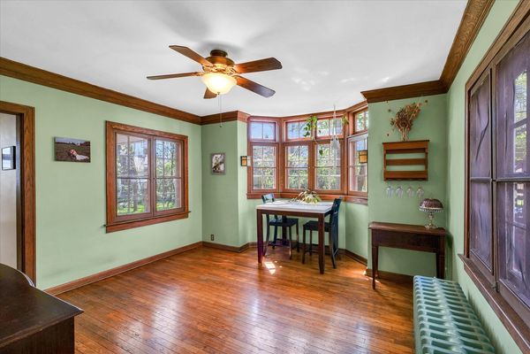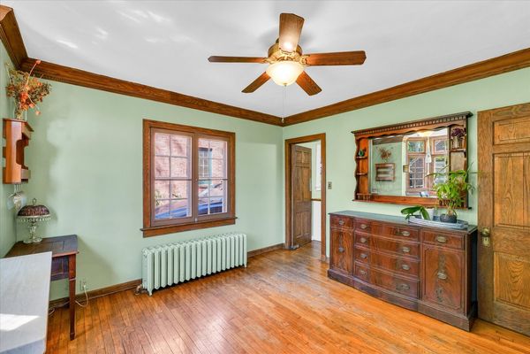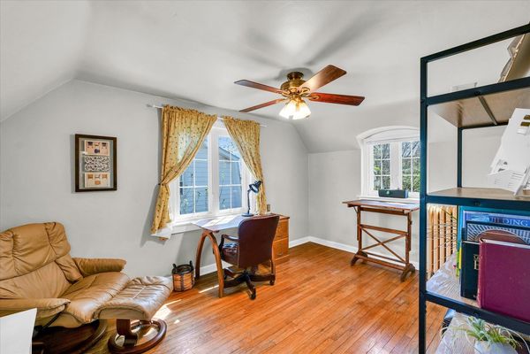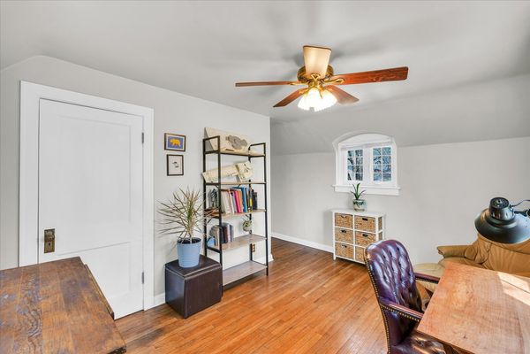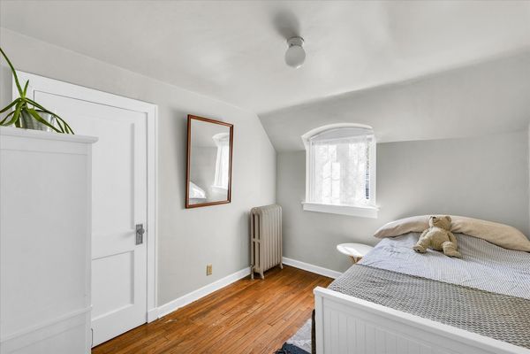915 W White Street
Champaign, IL
61821
About this home
Welcome to this charming 2-story home, where character abounds both inside and out. As you step through the front door, you're greeted by original hardwood floors that guide you through the cozy foyer, complete with a built-in bench, offering a warm invitation to all who enter. The living room is a bright and spacious atmosphere, featuring a comforting wood burning fireplace, perfect for cozy evenings. Adjacent, the formal dining room awaits, adorned with a bay window that floods the space with natural light, creating an inviting ambiance for gatherings. The kitchen boasts an abundance of cabinets for storage and ample counter space for culinary creations. You will love the additional flex room space with more cabinetry storage & workspace with quick access to the side driveway or down to the basement. Ascending the staircase to the second floor, you'll discover three bedrooms, each adorned with the same original hardwood floors found throughout the home. The full bath offers convenience and comfort, while plenty of closets provide ample storage space. Venturing downstairs to the full unfinished basement, you'll find the laundry room, offering practicality and functionality; pool table included! Step outside and into your own private oasis, where a covered back porch and brick patio await. Whether you're seeking a tranquil spot to unwind with a book or a space to entertain friends and family, this outdoor haven offers the perfect setting. This home has been pre-inspected for your convenience. Active radon mitigation system in place.
