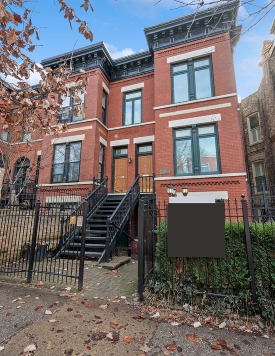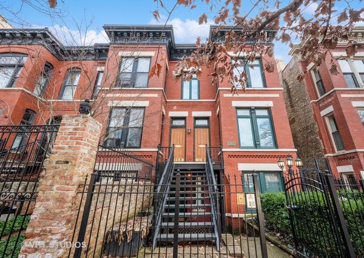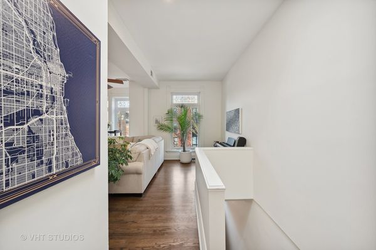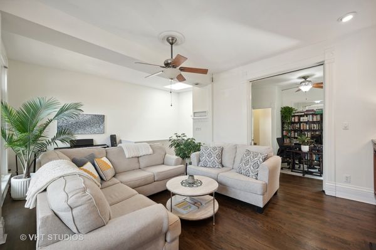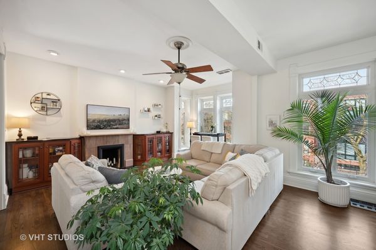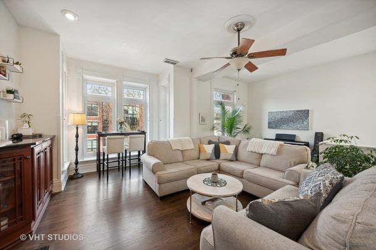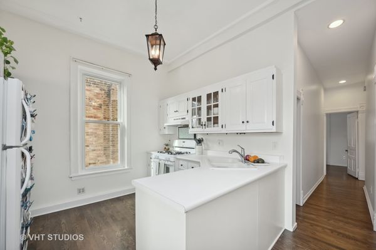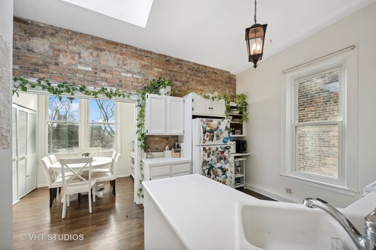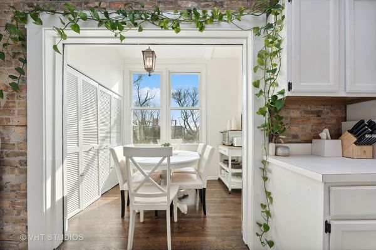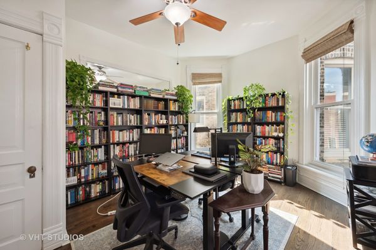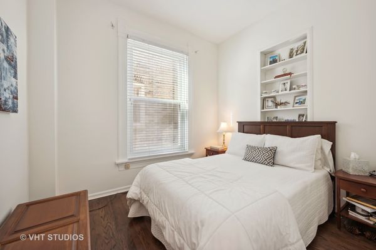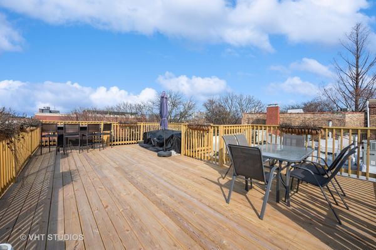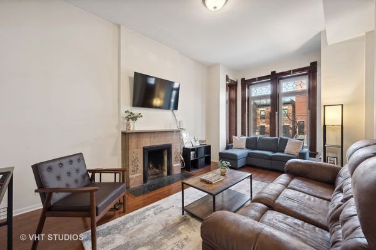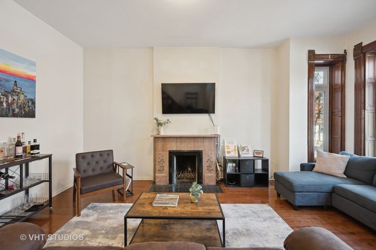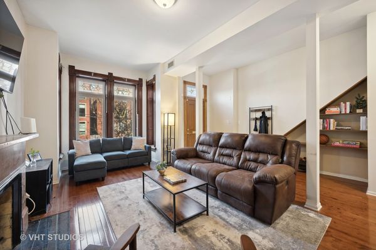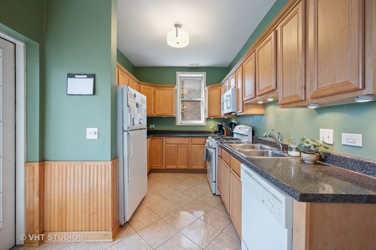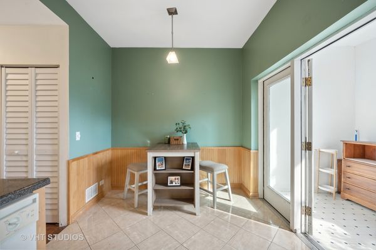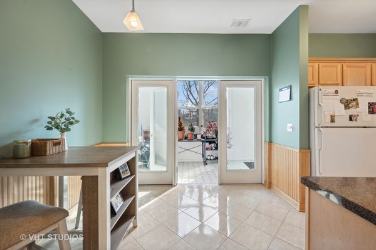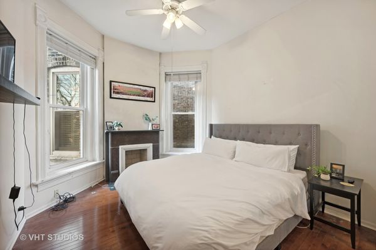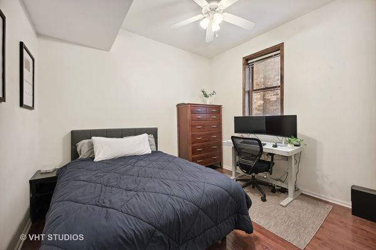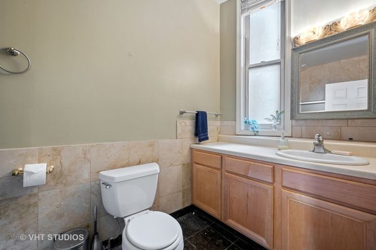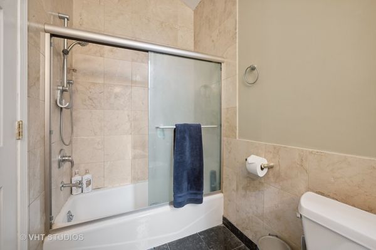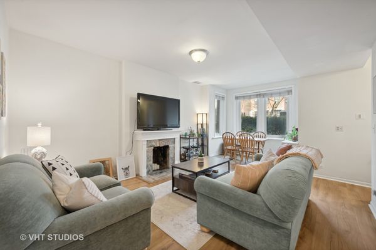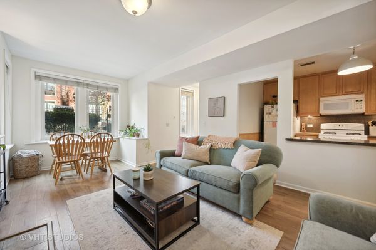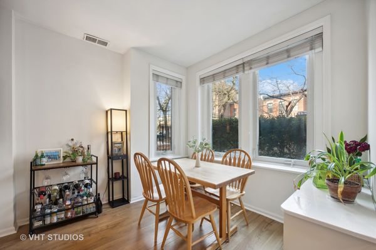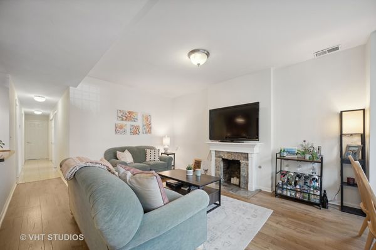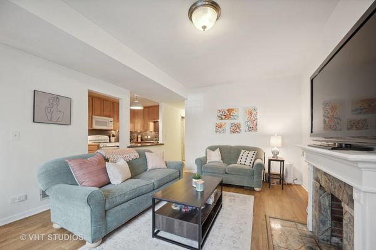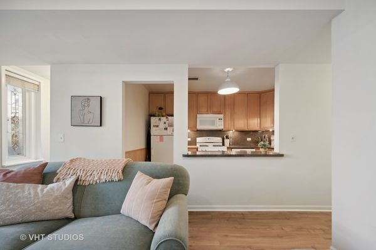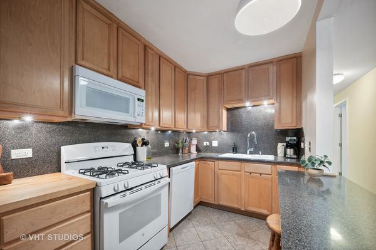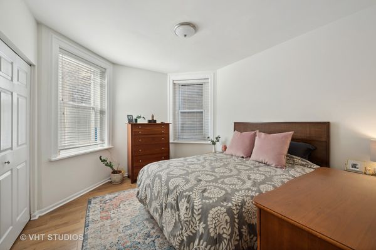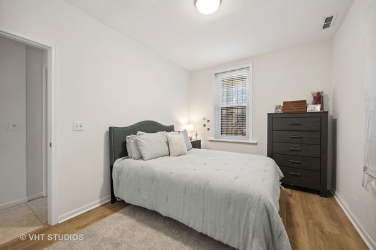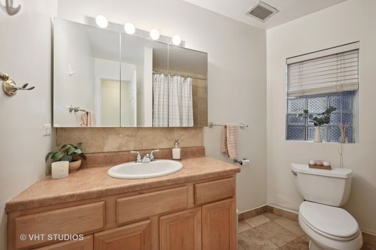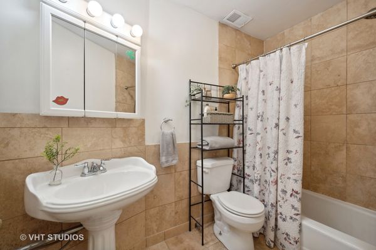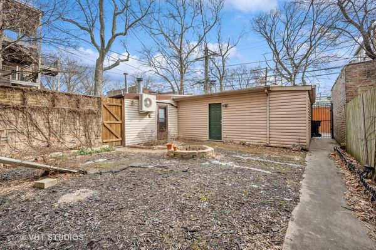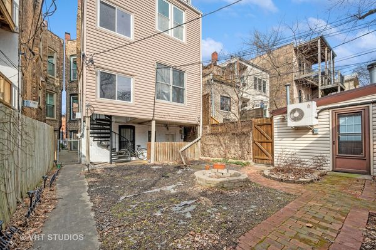915 W Webster Avenue
Chicago, IL
60614
About this home
Presenting this stately, all brick 3-unit building in the heart of Lincoln Park on sought-after Webster Street. This gorgeous property is located on a lot that is over 26 feet wide, and is rehabbed throughout. Each unit in the building comes equipped with its own central air, gas forced heat, as well as a side-by-side washer and dryer. In addition, each unit has its own private walk-up front exterior entrance and separate meters. You'll love the new, extra-large rooftop deck that offers incredible skyline views and overlooks charming Lincoln Park. The sun-drenched top-floor unit boasts skylights, tall ceilings with large picture windows, and charming moldings that are typical of a classic Chicago vintage walk-up building. Additionally, the unit has been freshly painted and has newly refinished hardwood floors. The second floor unit is complete with 2 beds/1 bath, an eat-in kitchen and rear sunroom. The first floor unit has 2 bedrooms, 2 baths plus a rear den/office space. This freshly painted unit has a new HVAC(2023), and walks out to the building's rear patio and yard with firepit. The 2.5 car garage offers 2 garage spaces plus storage for additional income. These units are extremely easy to rent, and offer tons of potential and ability to increase rents making this a sound investment. Low maintenance building with endless possibilities. Do no miss this great opportunity for a live-in owner occupant, long-term investor or conversion to a single family residence in one of Chicago's most desirable neighborhoods. As a live-in owner -- live on the top floor with a private roof-deck and have a large income stream all while building equity and your portfolio. As a single family conversion -- gut renovate to create the home of your dreams in this desirable Lincoln Park location. Beautiful and classic Chicago property just steps to Halsted St and Armitage Ave shopping and dining; and conveniently located just a short walk to the Brown and Red lines. Oscar Meyer School District.
