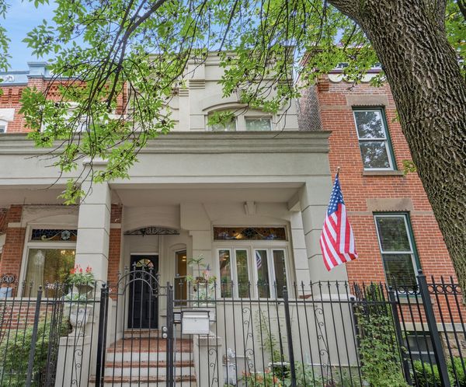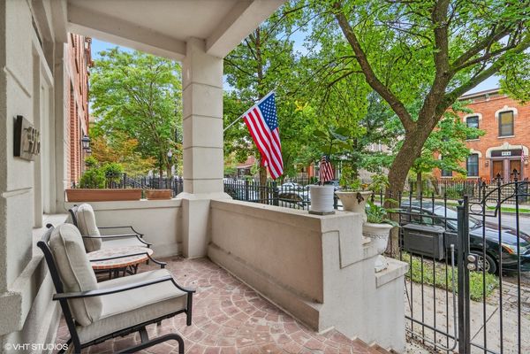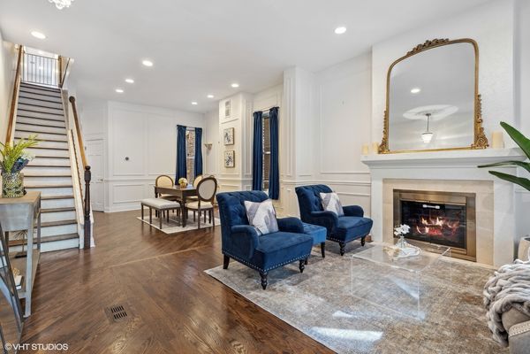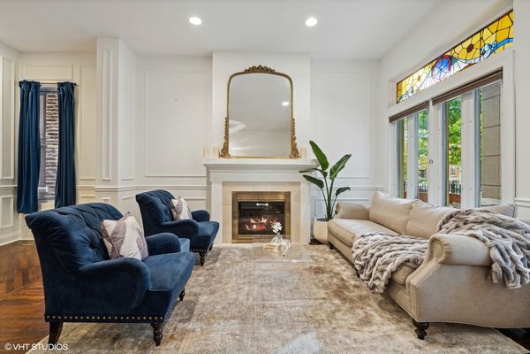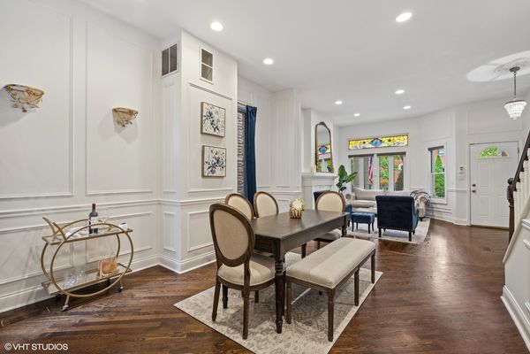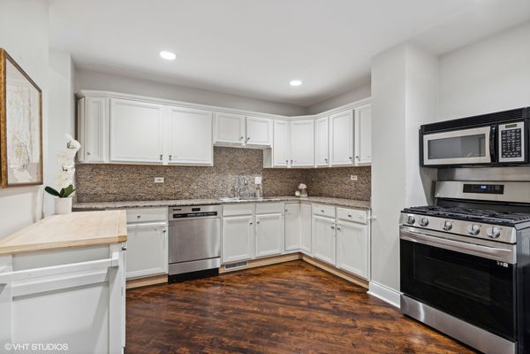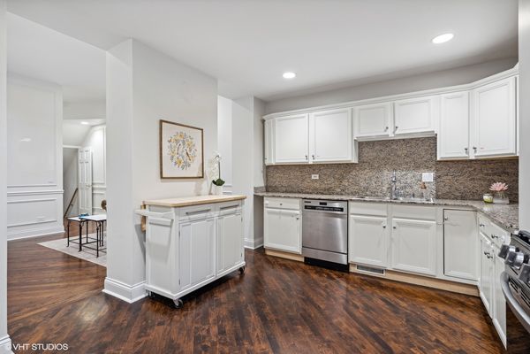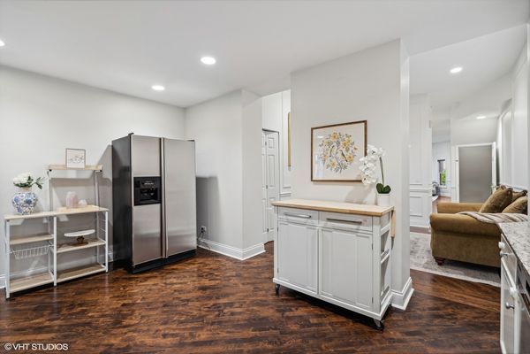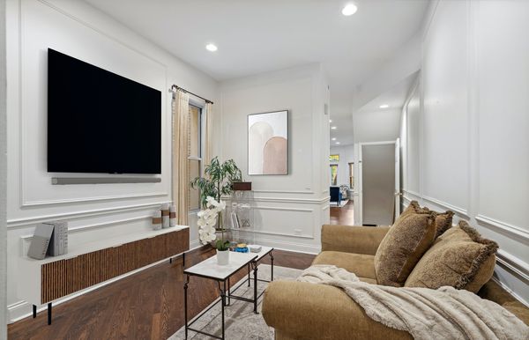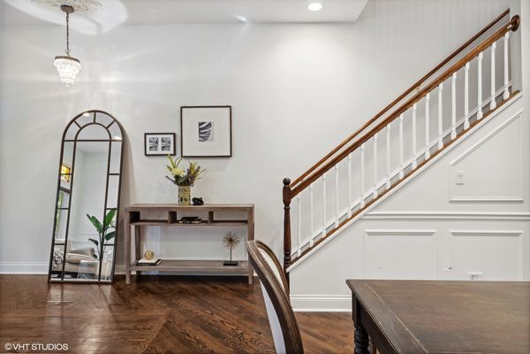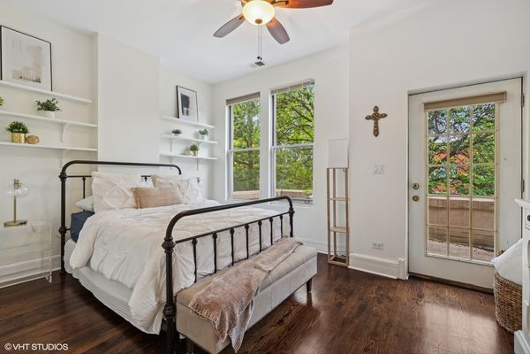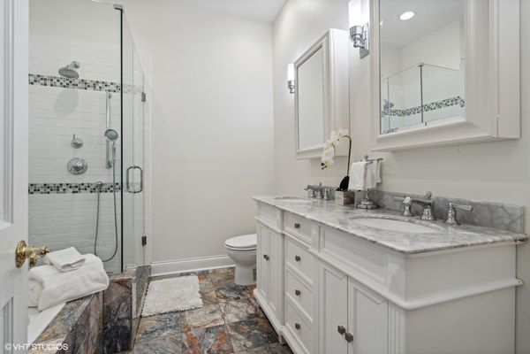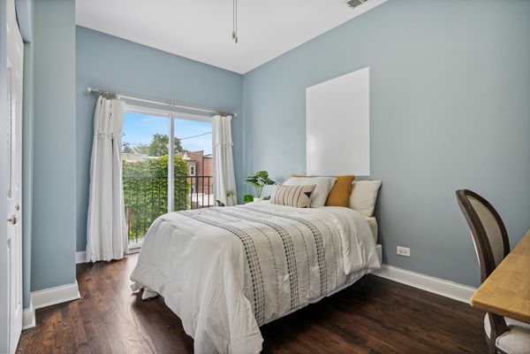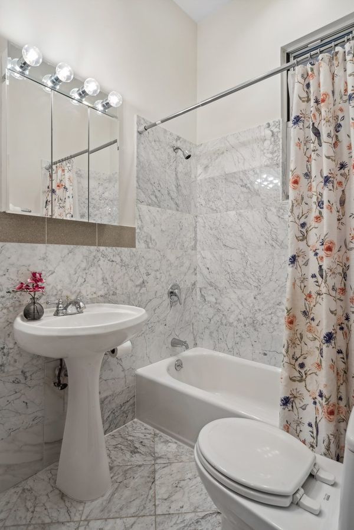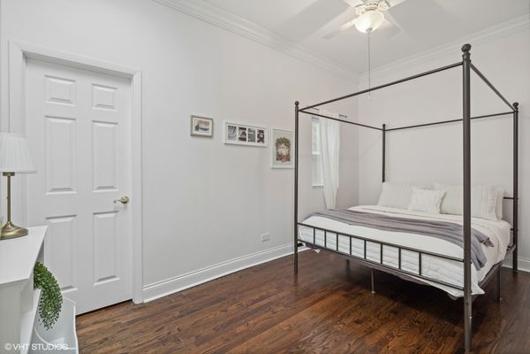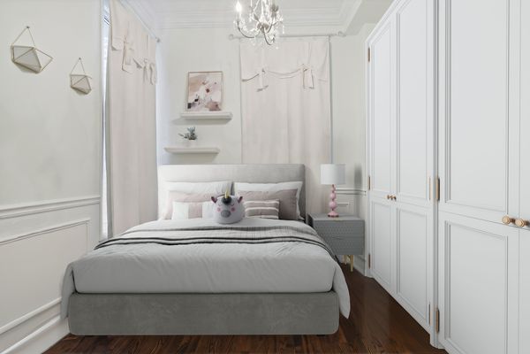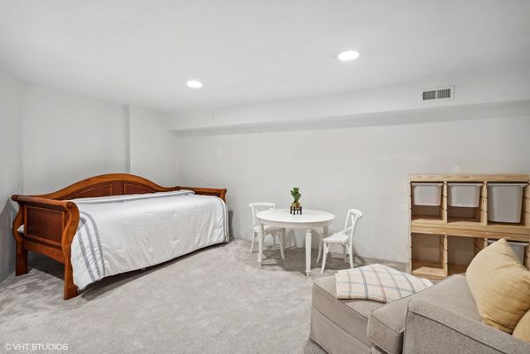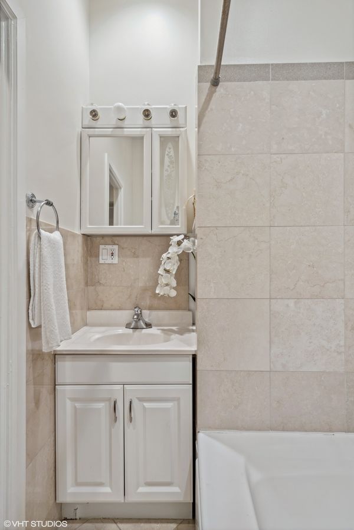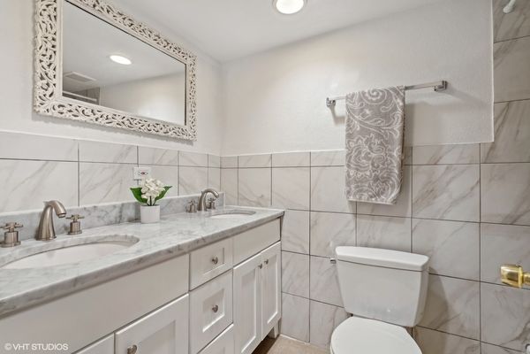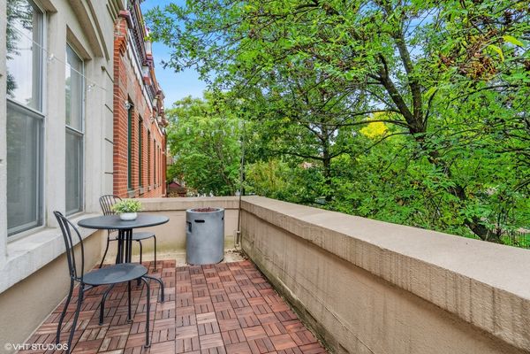915 S Oakley Boulevard
Chicago, IL
60612
About this home
Rarely available spacious row home that lives like a SINGLE FAMILY in the up and coming Tri-Taylor with stunning blend of contemporary and vintage elements. Nestles on Historic Oakley Blvd, this residence has been meticulously renovated. Featuring 5 bedrooms + Bonus room (currently utilized as the gym) and 4 bathrooms, rich dark hardwood floors throughout, high ceilings, exquisite wainscoting, charming front porch, a cozy fireplace, elegant stained glass windows and AN ATTACHED two-car garage!!! Renovated chef's kitchen with beautiful white cabinets, SS appliances and ample storage! Enormous primary suite with custom closet, luxury spa-like primary bathroom with dual vanity, quartz counters, stand shower and a large soaking tub with a PRIVATE TERRACE overlooking the tree-lined Oakley Blvd. Also, 3 Additional bedrooms and a bathroom on the upper level. Fully finished basement features the 5th bedroom, a fully renovated bathroom, laundry room and a massive storage room. Additionally, the loft/bonus room provides versatile space, which can easily be converted into the 6th bedroom, an office or in-law suite. This home is in a PERFECT location Walking distance to the Blue-Line, major bus-stops, Cook County health, Rush hospital, UIC University - The Medical District. Easy access to 290 on-ramp. The neighborhood is conveniently located near all West Loop has to offer - watch your property's values grow!!
