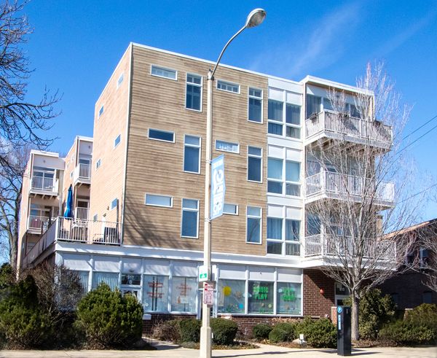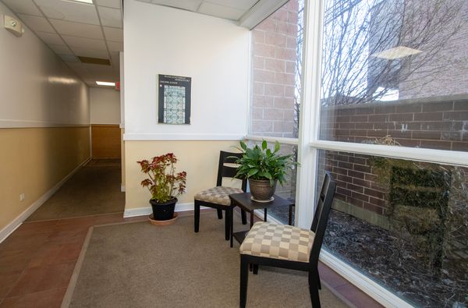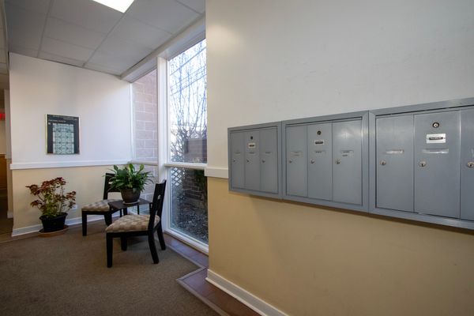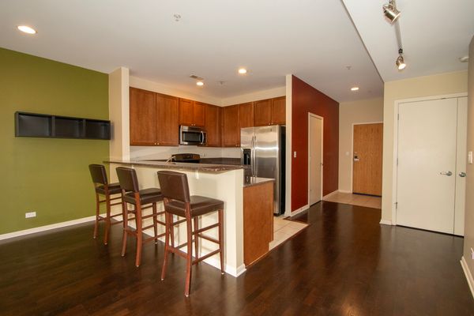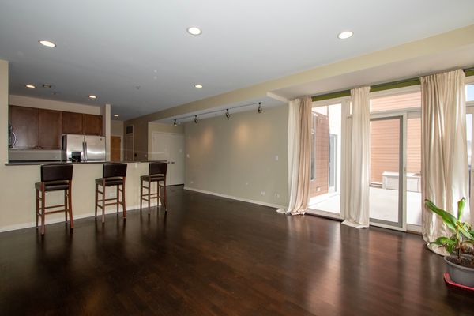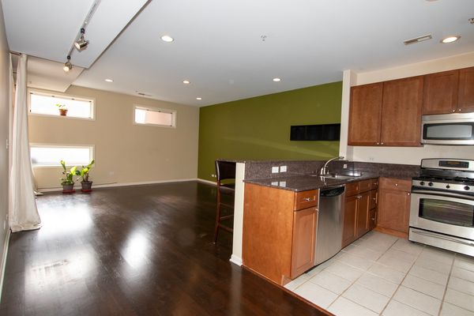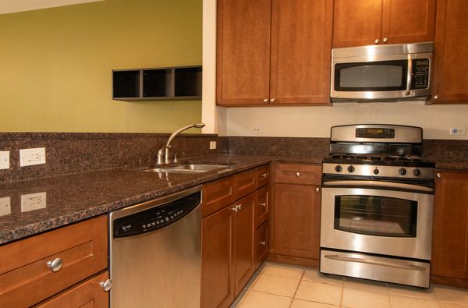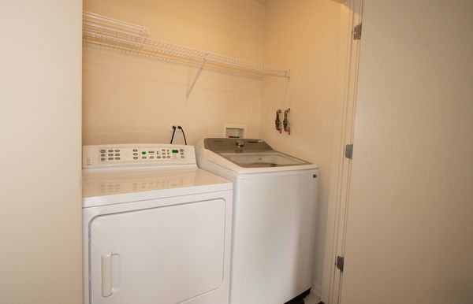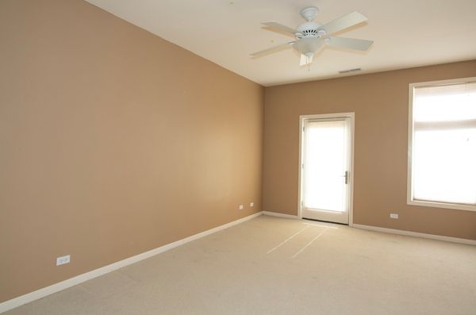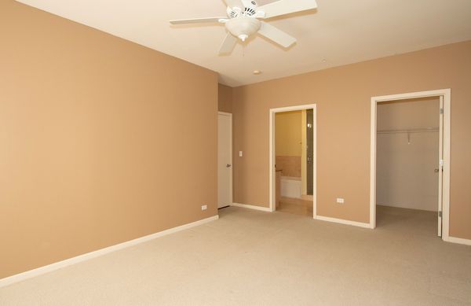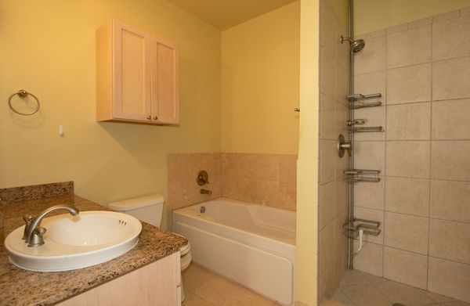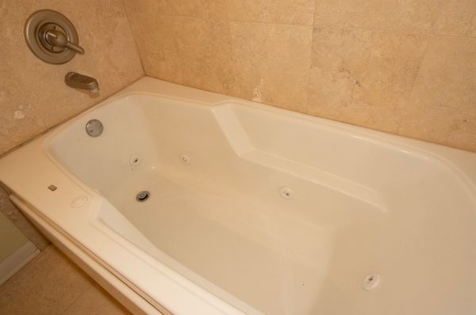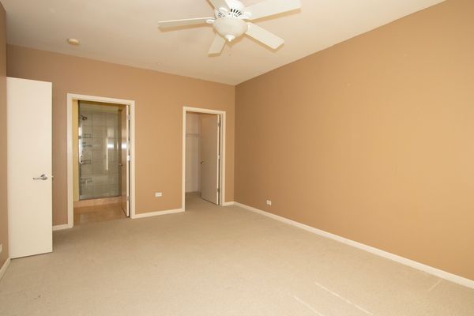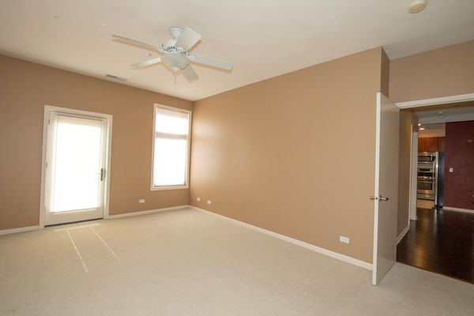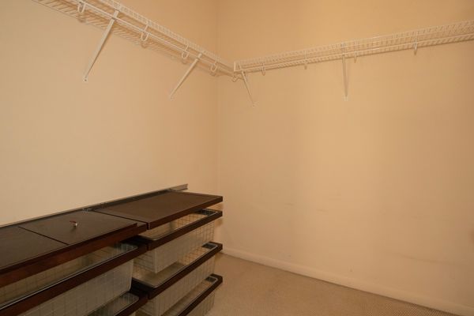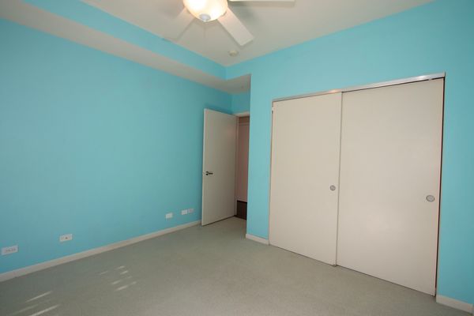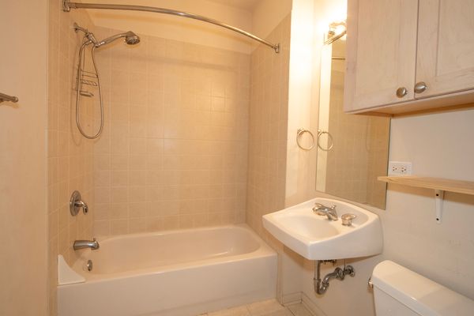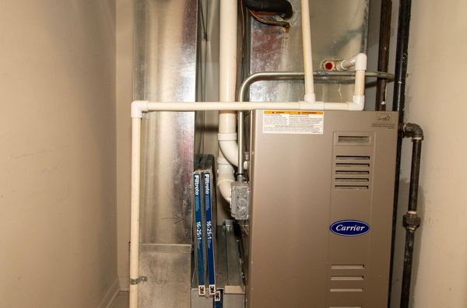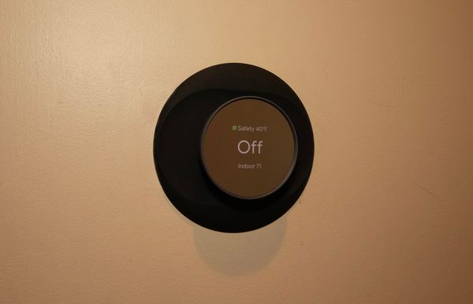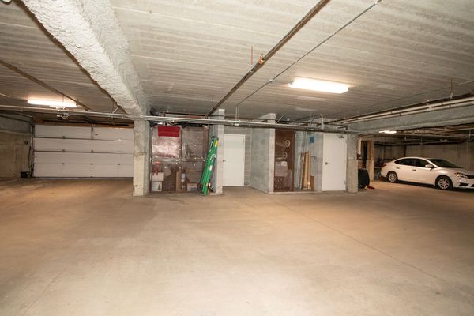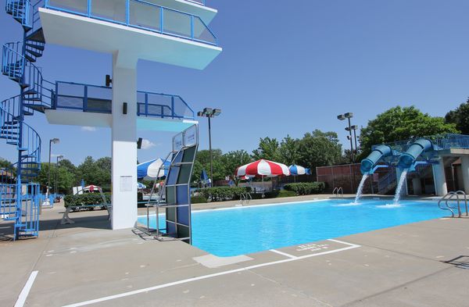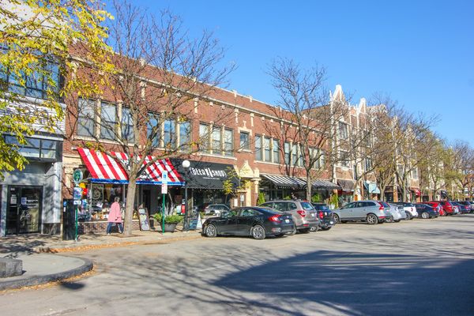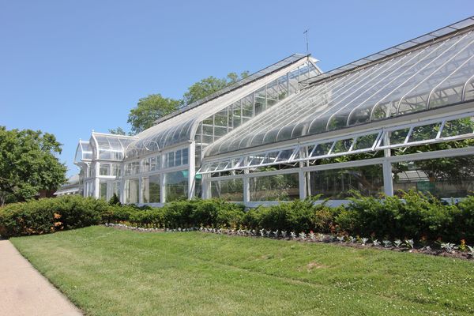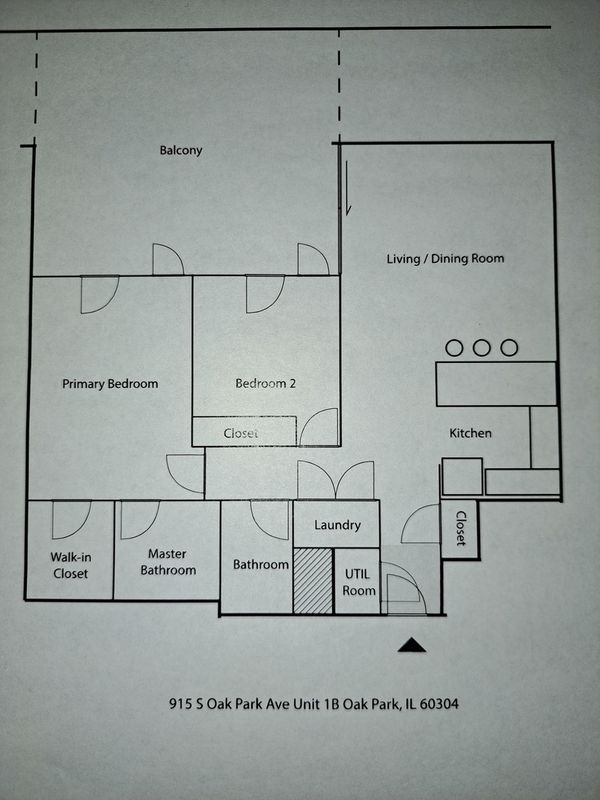915 S Oak Park Avenue Unit 1B
Oak Park, IL
60304
About this home
Modern condo unit has EVERYTHING: 2 BRs & 2 full baths.... (Master en-suite has a walk-in shower and a Whirlpool tub.) Living Room / Dining Room area has a sliding door that open out to a huge private sunny deck (the largest one in the building). Included are TWO GARAGE SPACES, in-unit washer & dryer, security intercom system, & convenient elevator. Plenty of closets - one big walk-in, & basement storage. Oak Parkers know this location: proximity to Lincoln School, coffee shops, restaurants, & nightlife. Easy access to I 290 as well as public transportation. This unit is also for rent. Pets are allowed. Rentals are allowed.
