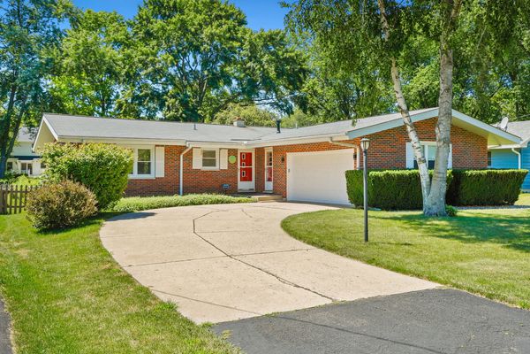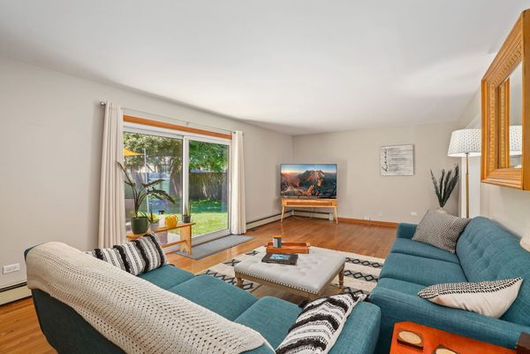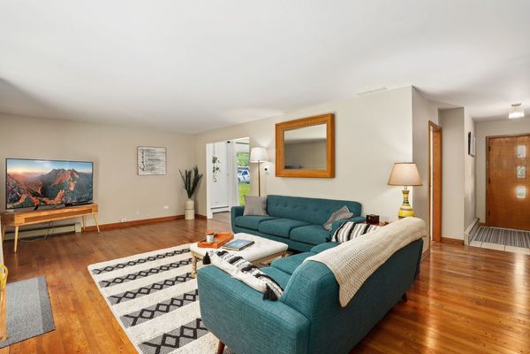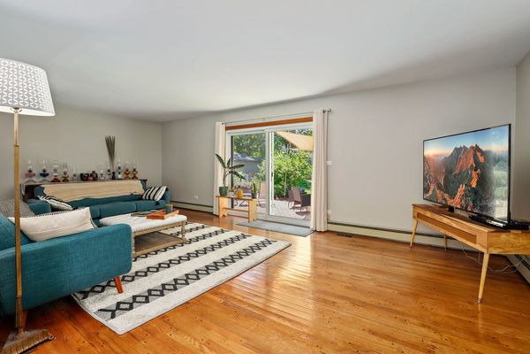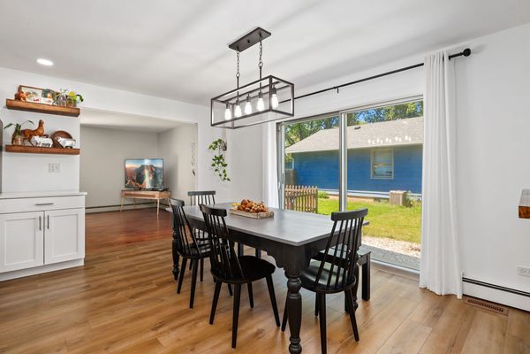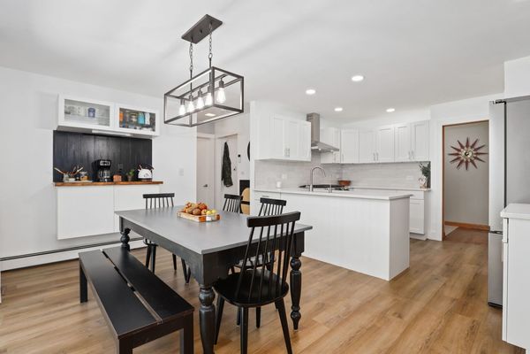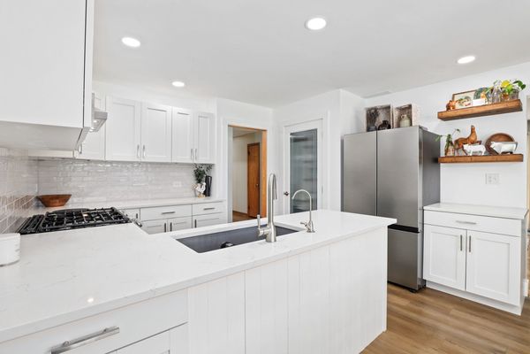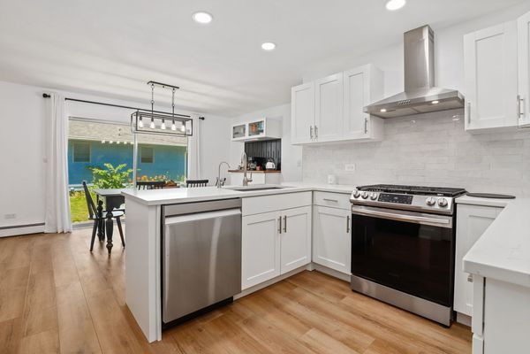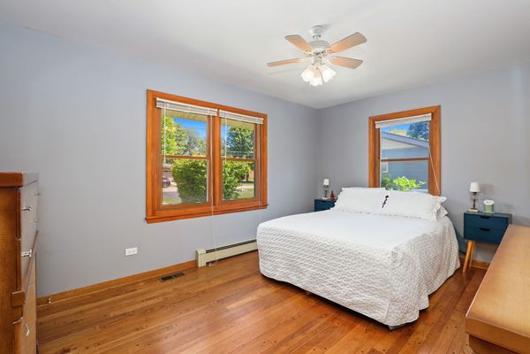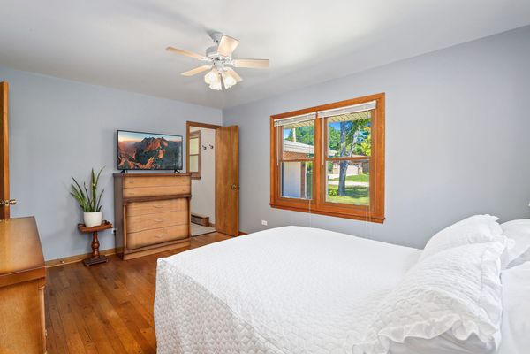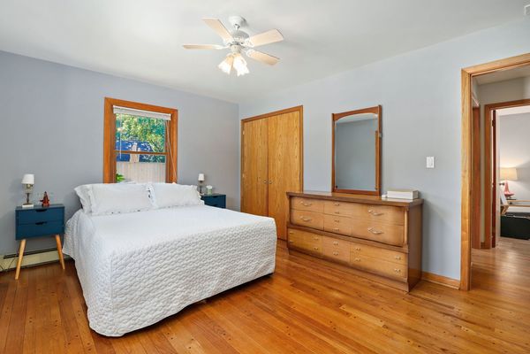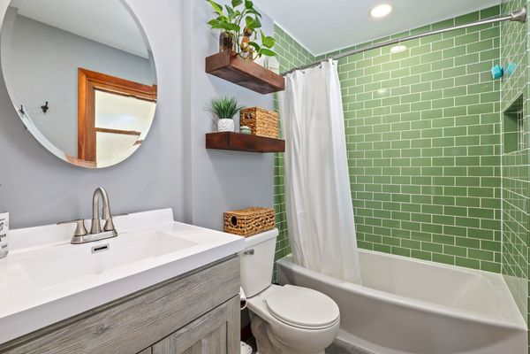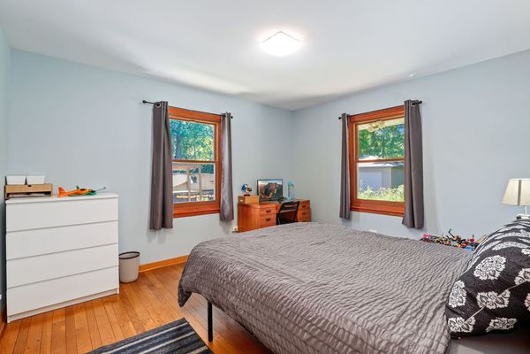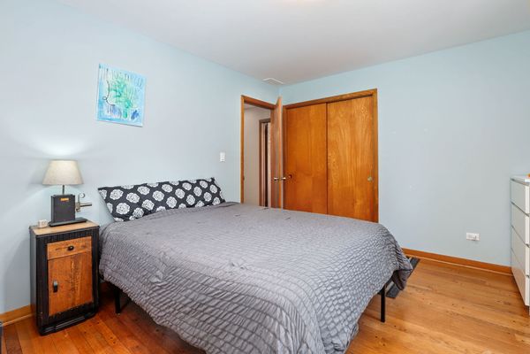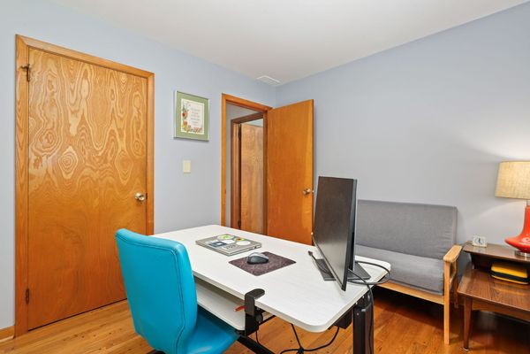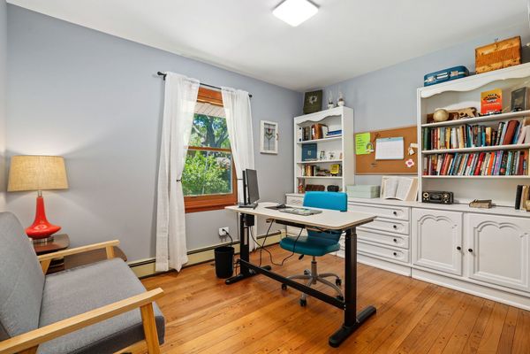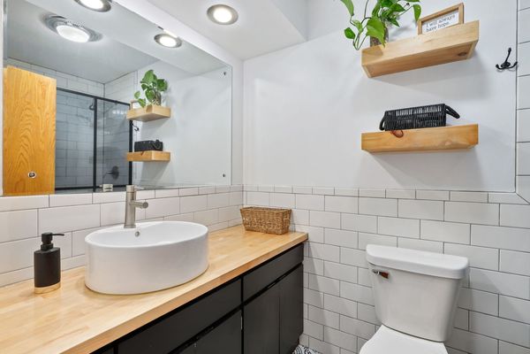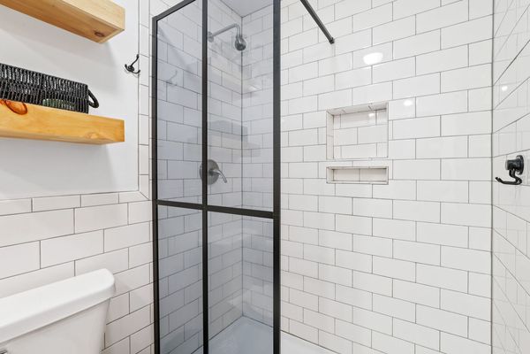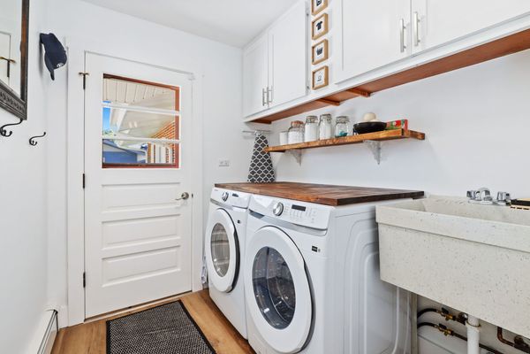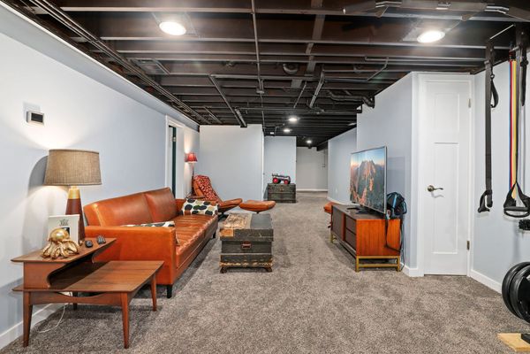915 S Jackson Street
Batavia, IL
60510
About this home
Welcome to this charming 4-bedroom, 2-bathroom ranch home, perfectly nestled in a quiet and friendly neighborhood. Step inside to discover the heart of the home: a stunning, newly remodeled white kitchen. Completed this spring, the kitchen features a spacious pantry, pristine white cabinets, a sleek subway tile backsplash, and luxurious quartz countertops, making it a chef's dream. The dining area boasts a beautiful floating cabinet, perfect for creating a stylish bar or cozy coffee station, adding functionality and character to the space. Both the hall bathroom and ensuite primary bathroom have been tastefully remodeled, and the main level laundry offers added convenience, making daily routines effortless and enjoyable. The finished basement extends the living space, offering a cozy family room, a fourth bedroom, a home office/den, and a large unfinished area perfect for storage or a workshop. The beautifully fenced backyard offers a private oasis, ideal for relaxation or entertaining guests. Located a very short distance to the vibrant amenities of downtown Batavia, you'll enjoy easy access to shops, restaurants, and parks, enhancing your lifestyle with convenience and charm. Don't miss the opportunity to make this delightful ranch home your own, where modern updates and a prime location come together to offer the perfect blend of comfort and convenience.
