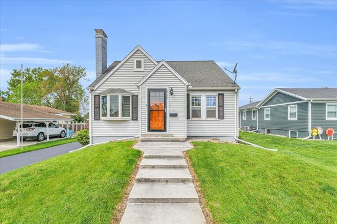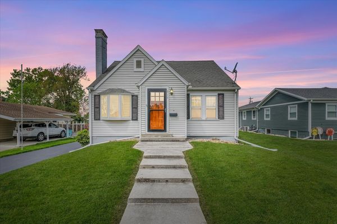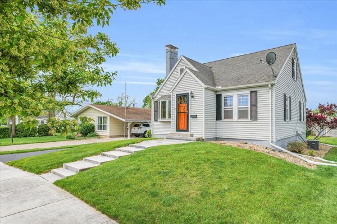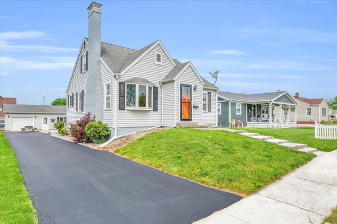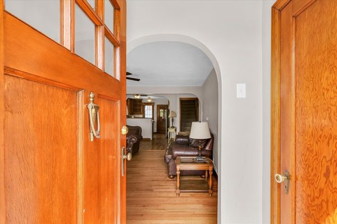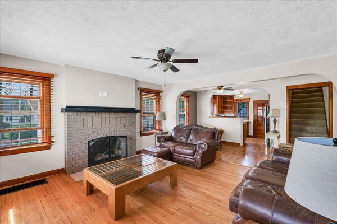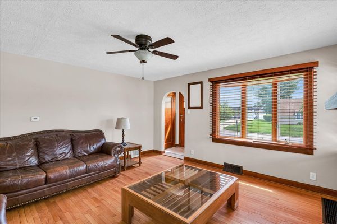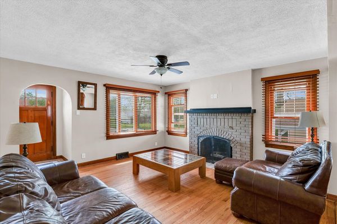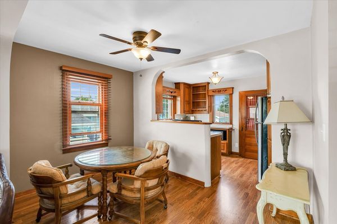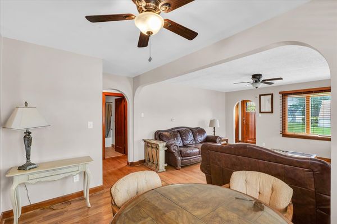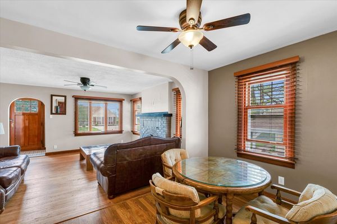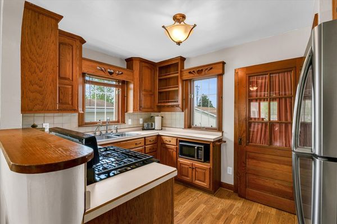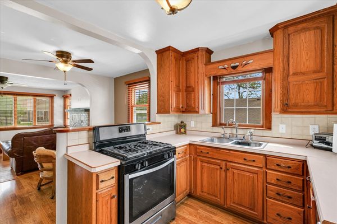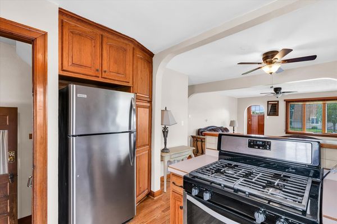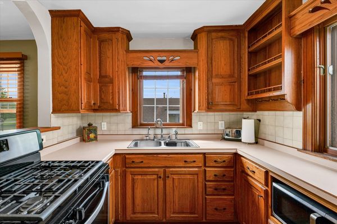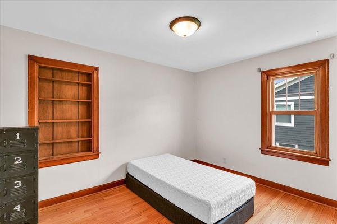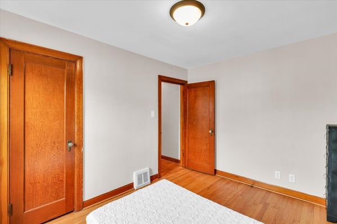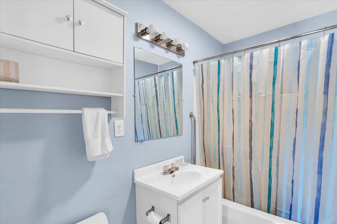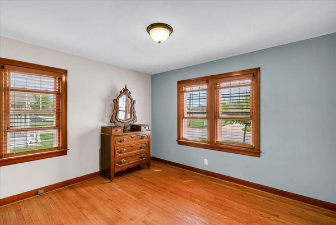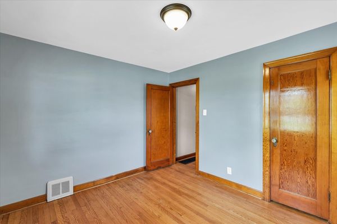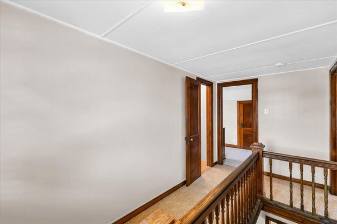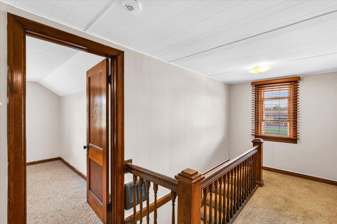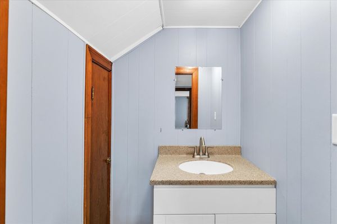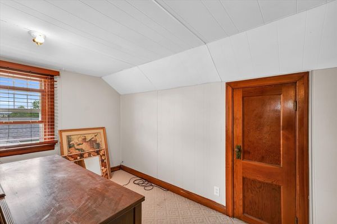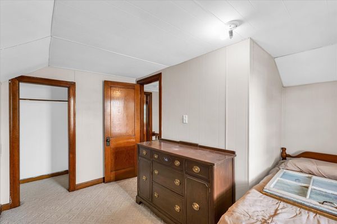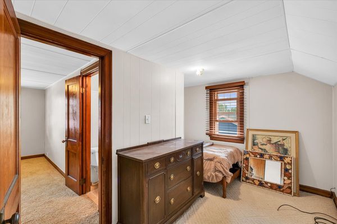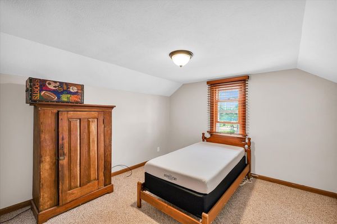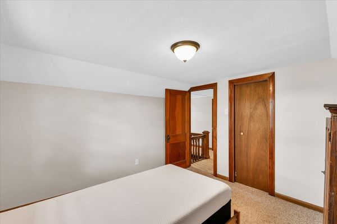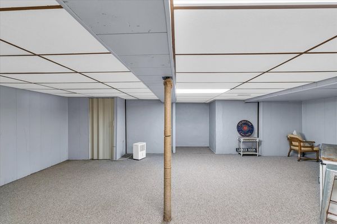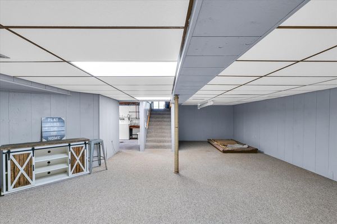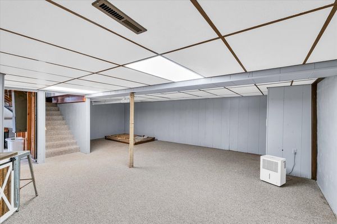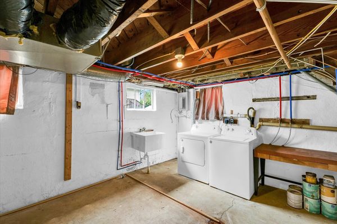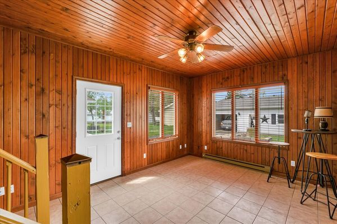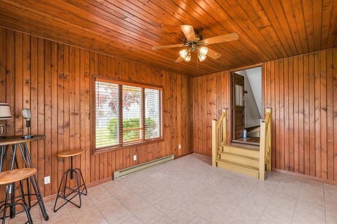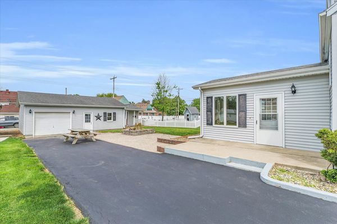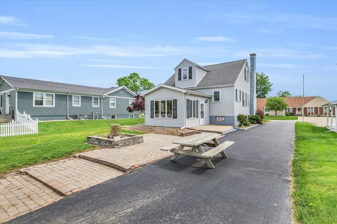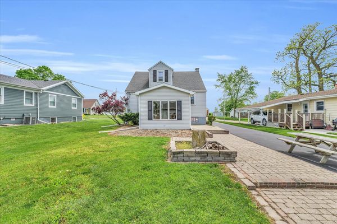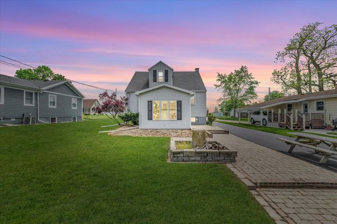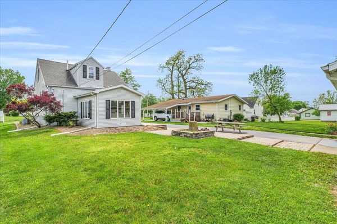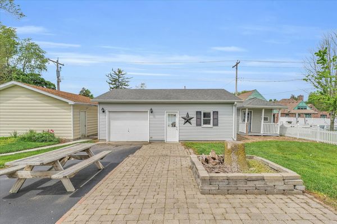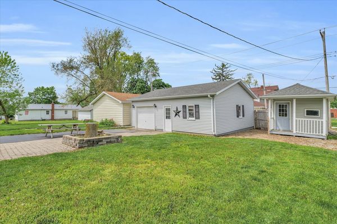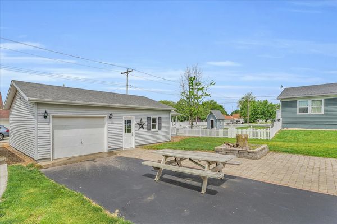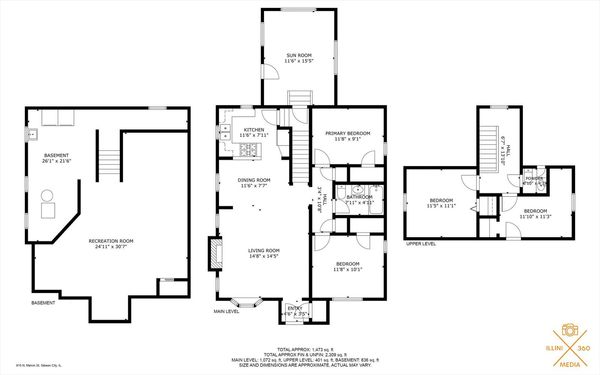915 N Melvin Street
Gibson City, IL
60936
About this home
Welcome to your dream home! This stunning 4-bedroom, 1.5-bathroom residence boasts an array of desirable features, ensuring a lifestyle of comfort and convenience. Nestled in a sought-after location close to GCMS schools and the hospital, this property offers the perfect blend of tranquility and accessibility. Step inside to discover a spacious living area adorned with gleaming hardwood floors, creating an inviting atmosphere for relaxation and entertainment. The sunroom, bathed in natural light, serves as a delightful space for morning coffee or afternoon reading, providing a seamless connection to the outdoors. The well-appointed kitchen is a chef's delight, featuring modern appliances, and ample counter space. Adjacent to the kitchen, a formal dining area sets the stage for memorable gatherings with family and friends. Upstairs, four generously sized bedrooms await, each offering comfort and privacy. The partially finished basement presents additional flexible space, perfect for a home office or gym, - the possibilities are endless. Outdoor enthusiasts will appreciate the expansive driveway leading to the impressive 2.5-car detached garage, complete with a convenient half bath. Whether you're a car enthusiast or simply in need of extra storage, this garage offers the ultimate solution. With its proximity to GCMS schools and the Gibson Area Hospital, as well as nearby amenities including parks and dining options, this home epitomizes convenience at its finest. Don't miss out on the opportunity to make this your forever home - schedule a showing today and prepare to be captivated by all that this property has to offer!
