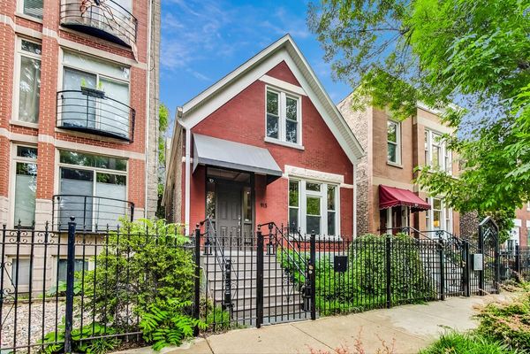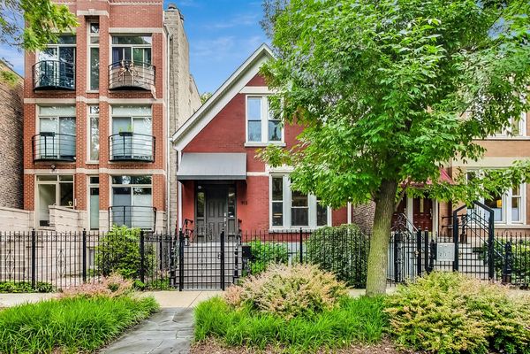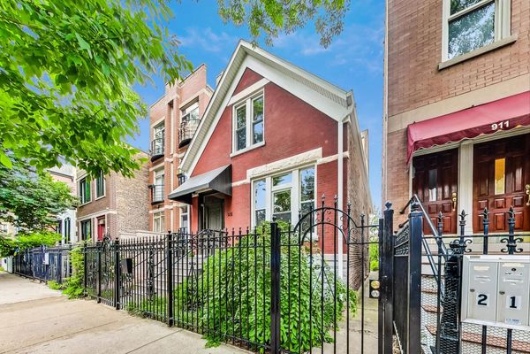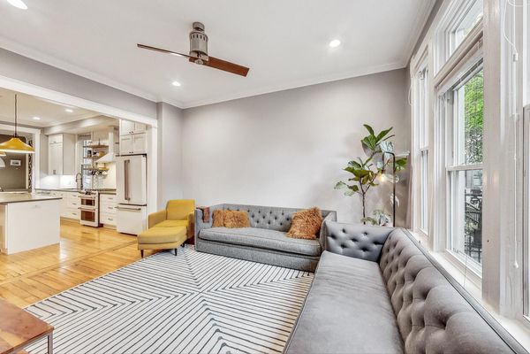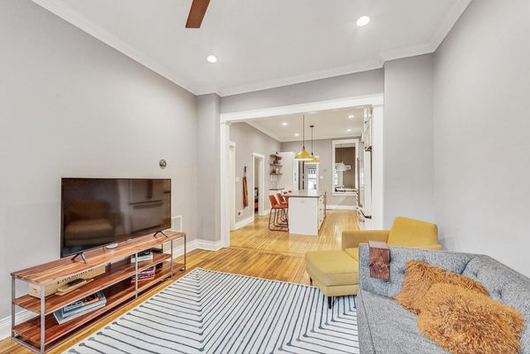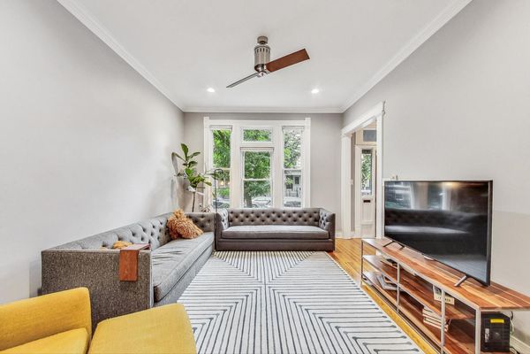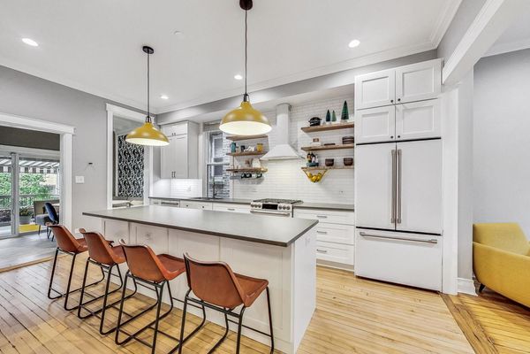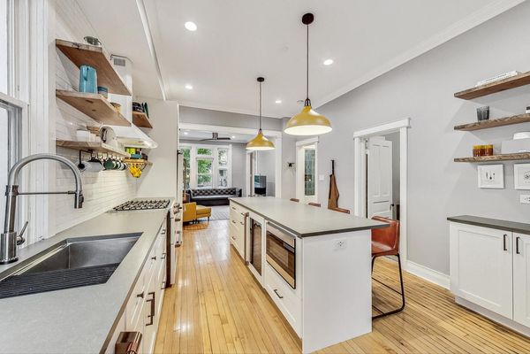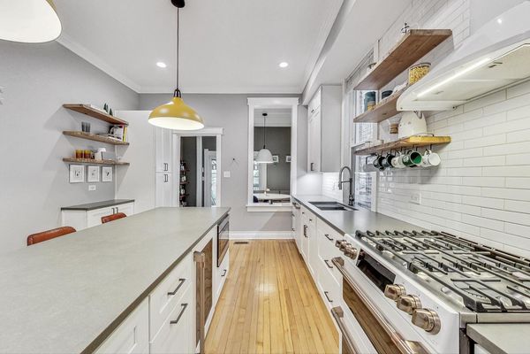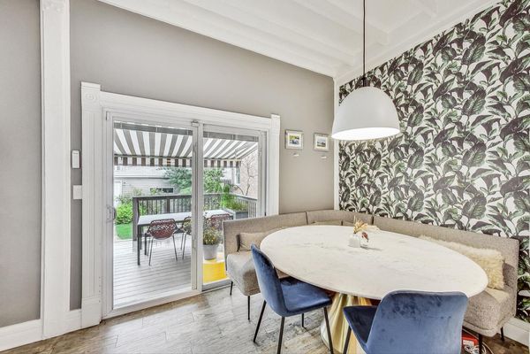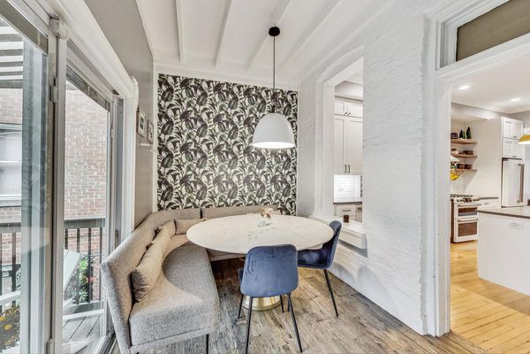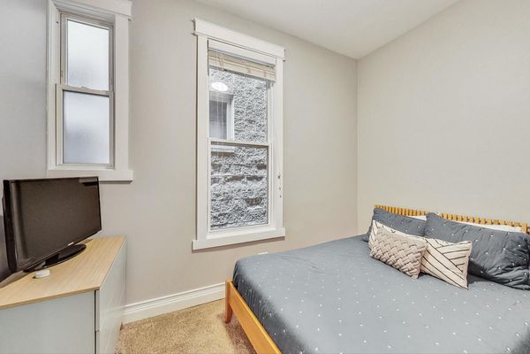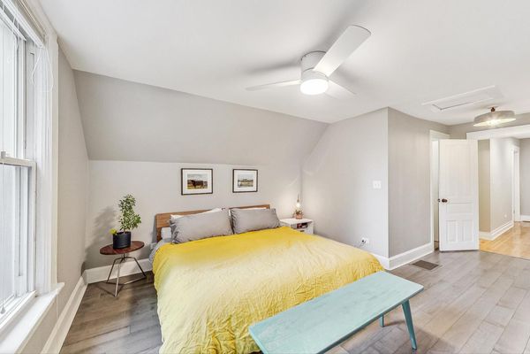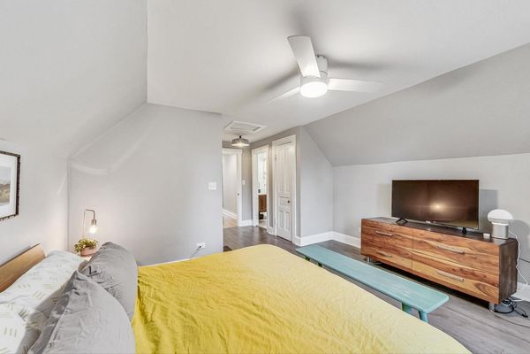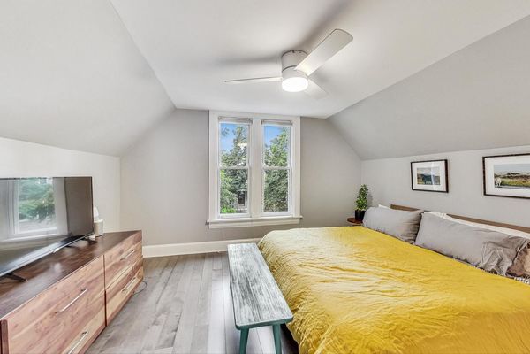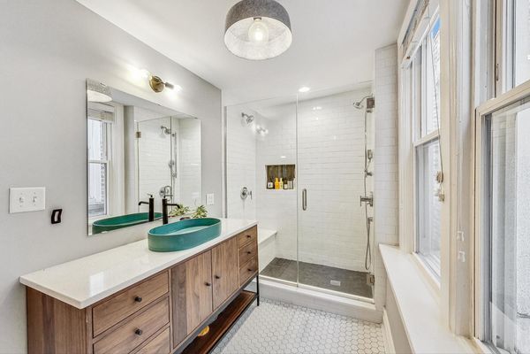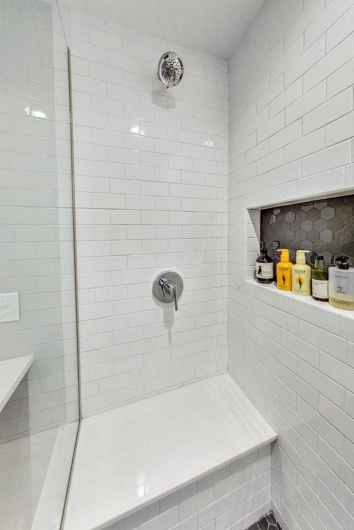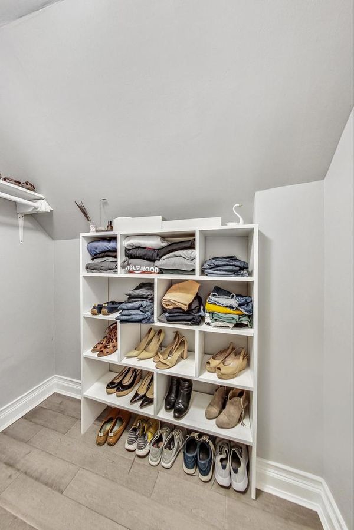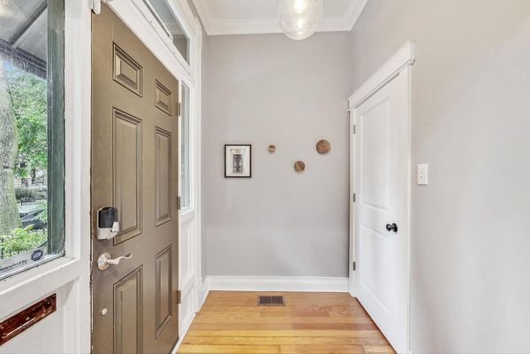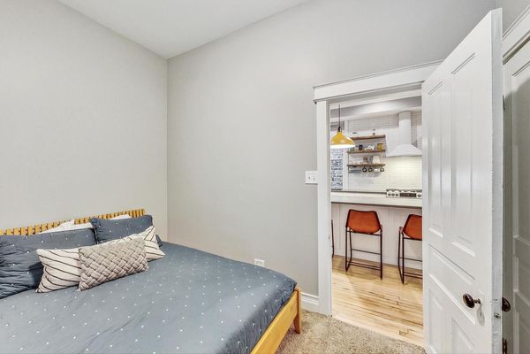915 N Fairfield Avenue
Chicago, IL
60622
About this home
Discover this stunning 4-bedroom, 2-bathroom beauty in one of Chicago's most vibrant locations. 915 has been significantly upgraded, focusing not only on high-end quality and finishes but also on mechanical aspects that make this a truly impressive single-family home. Situated in one of Chicago's most sought-after neighborhoods, this home seamlessly blends distinctive style with historic charm. The home features beautiful craftsmanship with 4 spacious bedrooms, 2 luxurious spa-inspired baths, and modern updates throughout. The electrical, plumbing, HVAC, windows, and roof have all been replaced, ensuring a worry-free move-in. Additionally, beautiful reclaimed vintage touches infuse the home with unique character. For the culinary enthusiast, the chef's kitchen is a dream come true. It features sleek new cabinetry, top-of-the-line appliances, custom lighting, and a wine fridge. It's the perfect space for entertaining guests! The full standard lot is truly stunning for outdoor living. An expansive new deck, ideal for summer barbecues, a professionally landscaped yard with custom plantings, a beautiful stone pathway, and a stunning awning make it possible to enjoy every single day. The property also includes a brand-new 2-car garage with additional guest parking. Located in the heart of the vibrant Smith Park/West Town area, this home is just steps from the bustling intersection of California and Augusta. Renowned as Chicago's hottest restaurant row, foodies will delight in the nearby trendy eateries and innovative chefs. This up-and-coming neighborhood is thriving, presenting an incredible investment opportunity.
