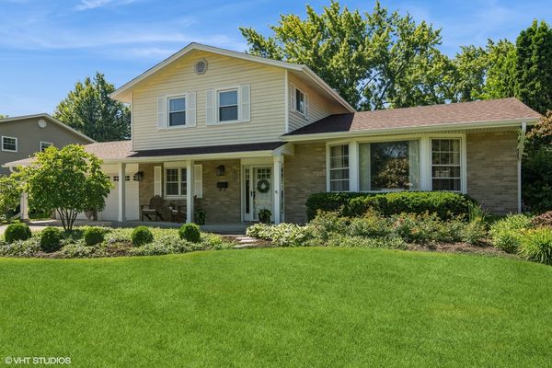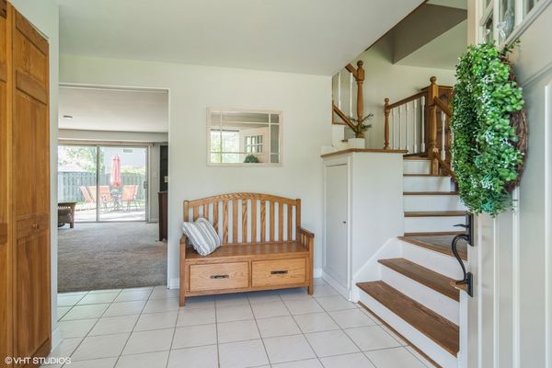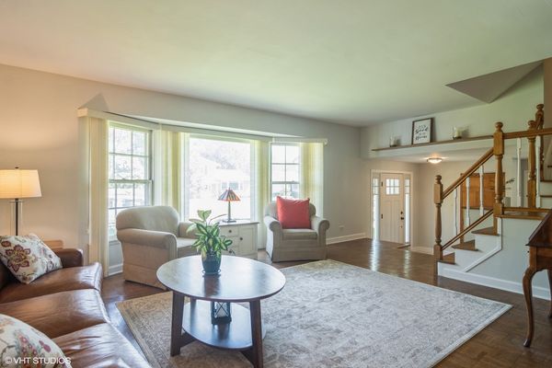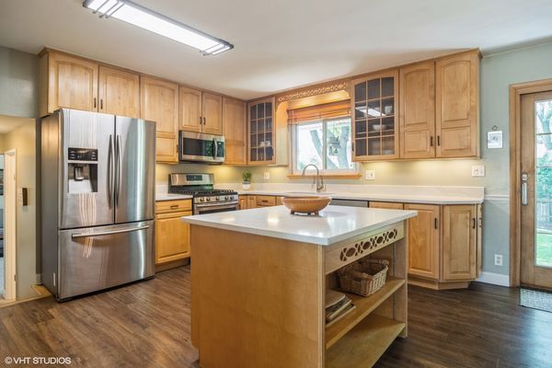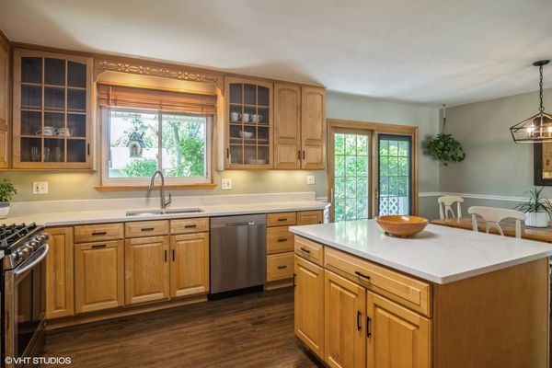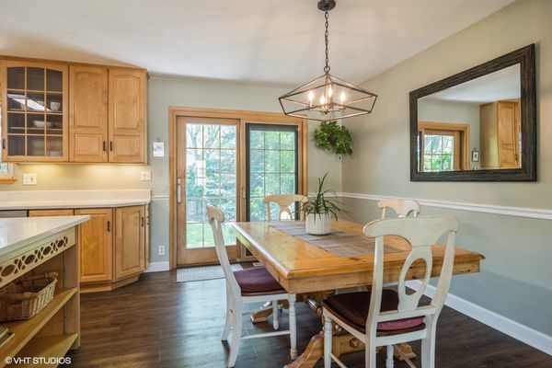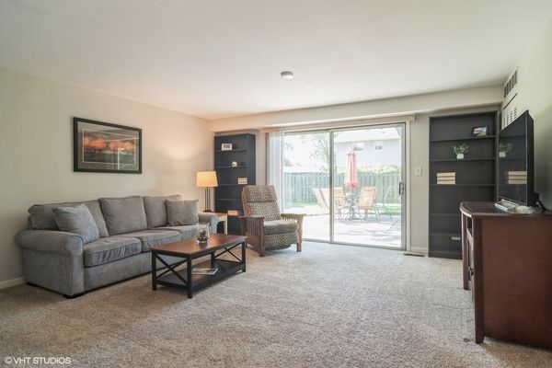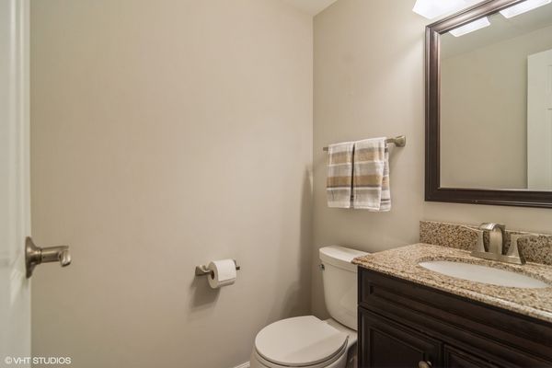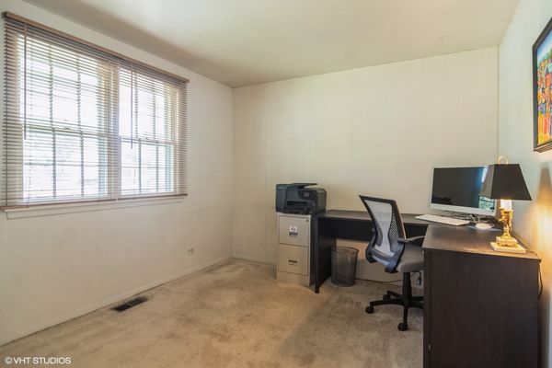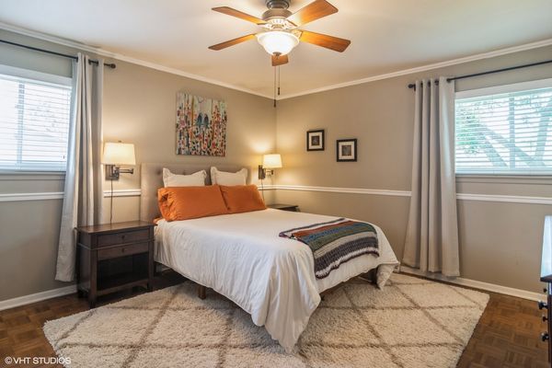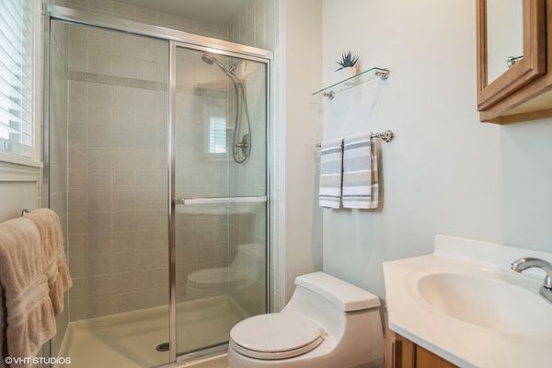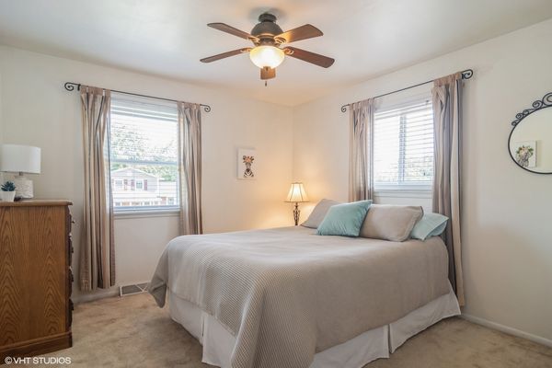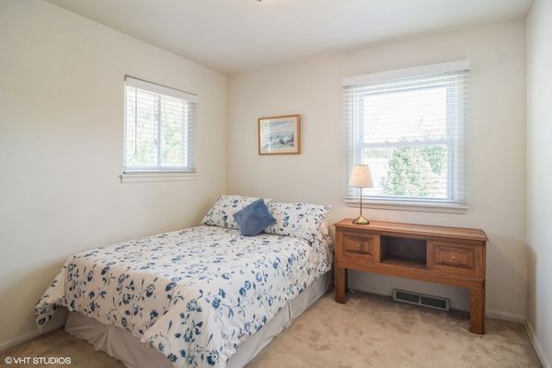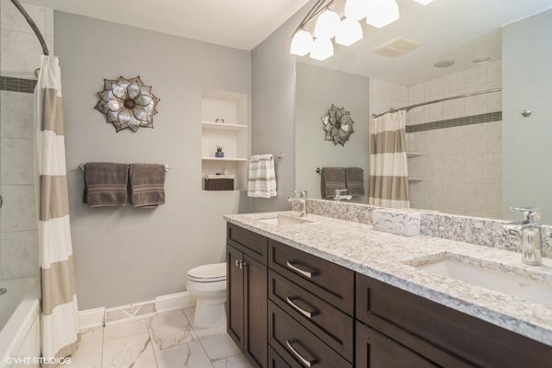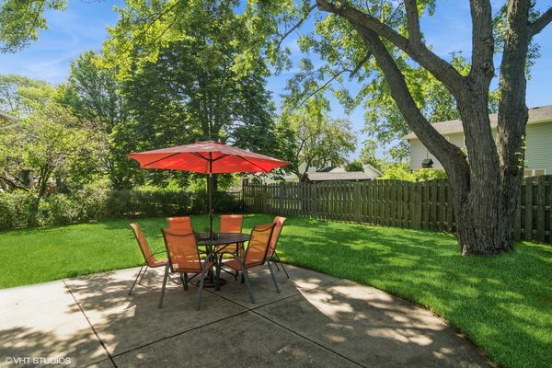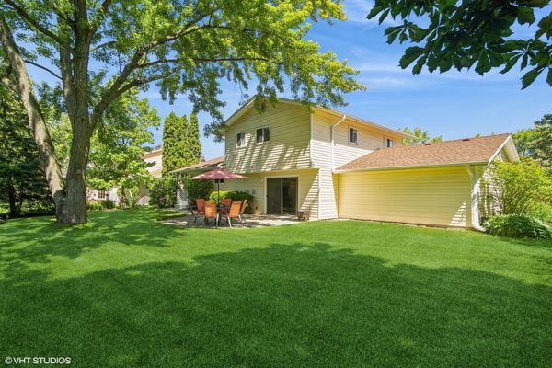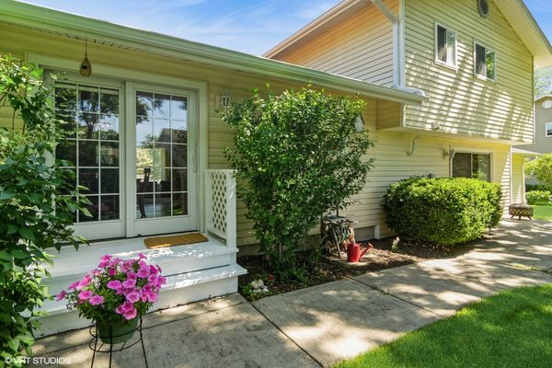915 E Patten Drive
Palatine, IL
60074
About this home
Nothing to do but move in and start enjoying this well cared for and updated home! Tons of windows let the sun shine throughout. This popular Claridge model has a first floor bedroom which could be used as an office or den. The updated kitchen has been opened up to the dining room and living room letting the light stream through. It features warm light maple cabinetry including 42" high uppers, all stainless steel appliances, brand new quartz counter tops, vinyl planked flooring and a large island adding extra storage and plenty of prep space. The living room has a large bay window making the the rooms very bright. There is also a great front porch to relax on and read a book or watch your neighbors leisurely walk their dogs as they pass on by. The second floor hall bath and powder room have been completely remodeled and the master bath has been updated including extending the shower size. The roof is less than 1 year old, the furnace and air conditioner are only 5 years old. There is a large crawl space that has plenty of room for storage. A large sized patio is accessed through the French door slider from the kitchen for entertaining and overlooks a spacious beautifully landscaped private backyard that is fenced on two sides. This interior location is walk to schools, many parks, Palatine's bike/jogging trail, library and shopping (Mariano's, Jewel and Starbucks). You are also just a short distance to highway access, multiple train stations, downtown Palatine and Arlington Heights with bars, restaurants, many special events and Twin Lakes Recreational Park. This home and neighborhood has so much to offer. Come and make it your own!!!
