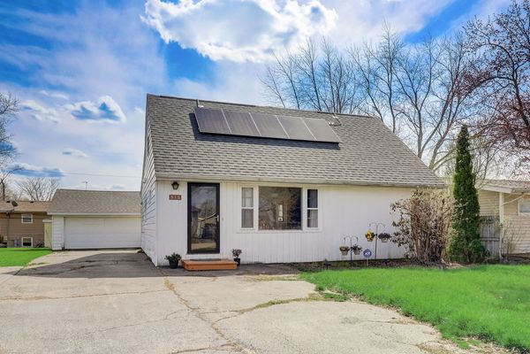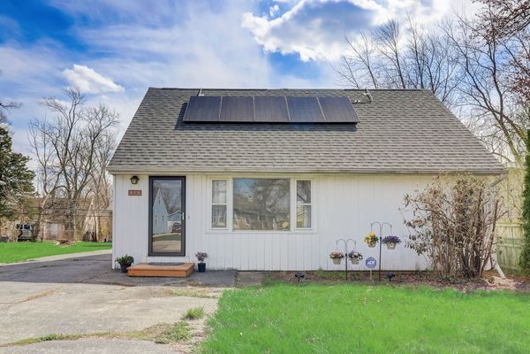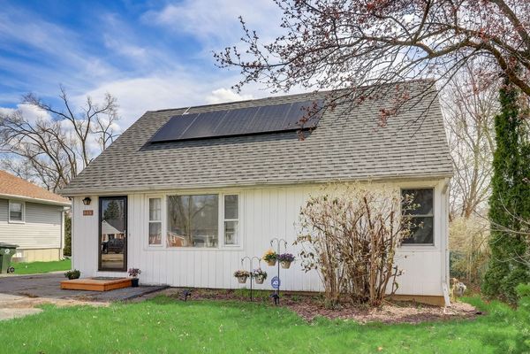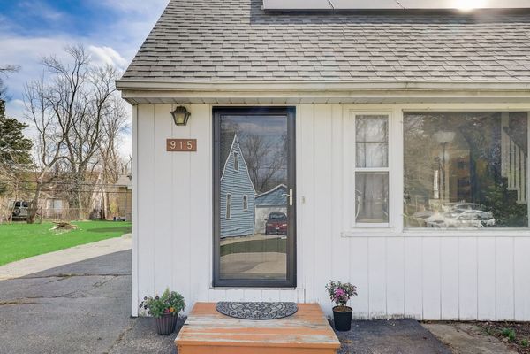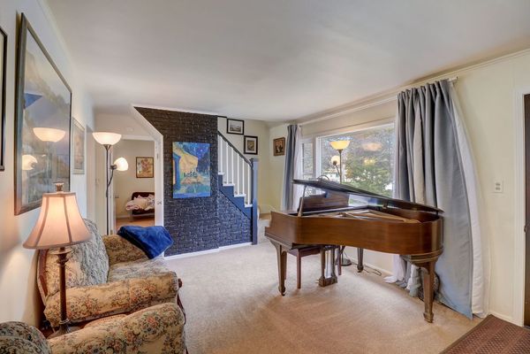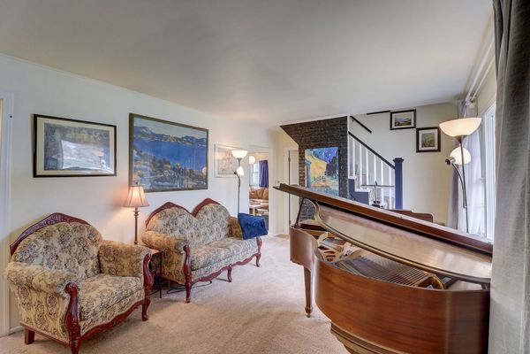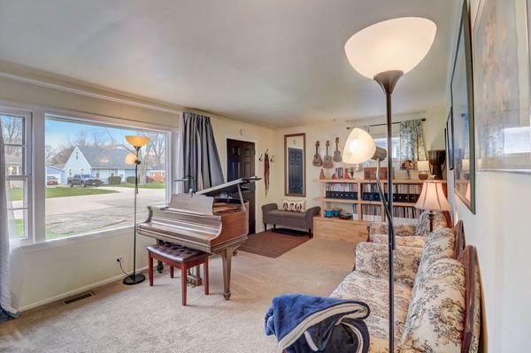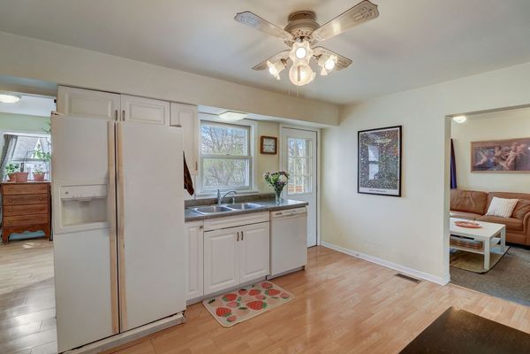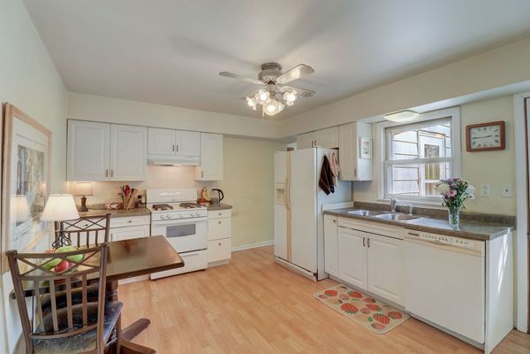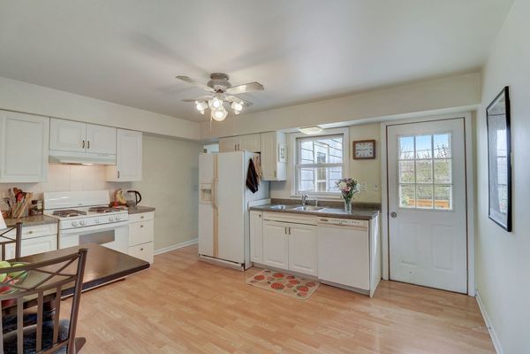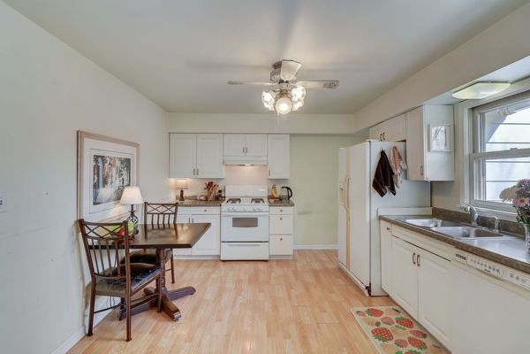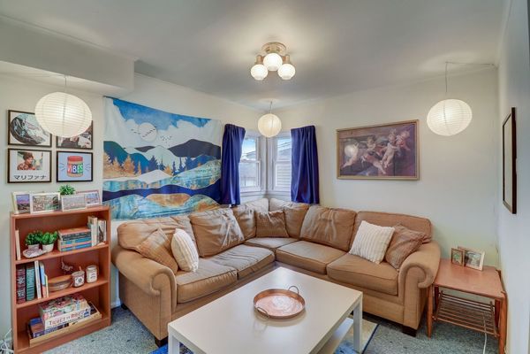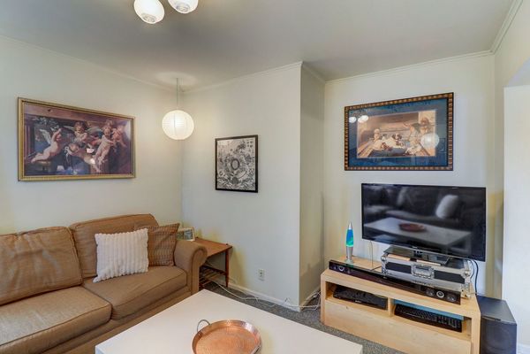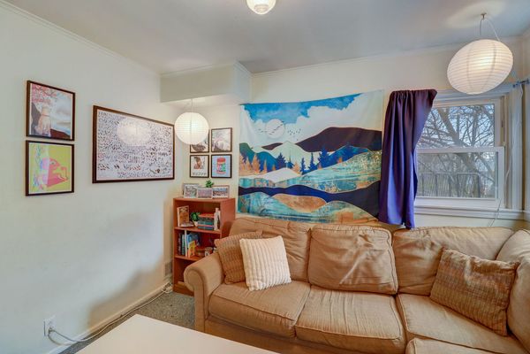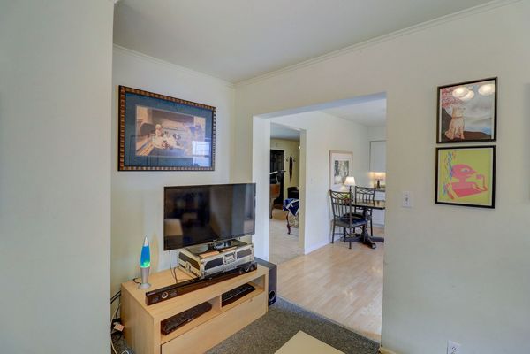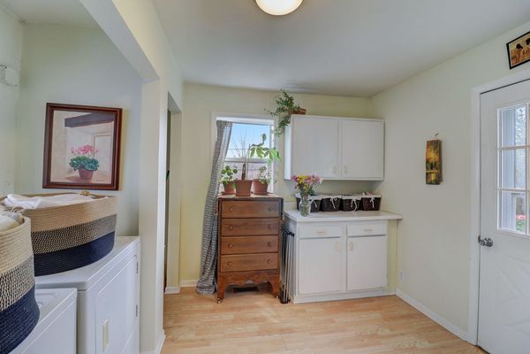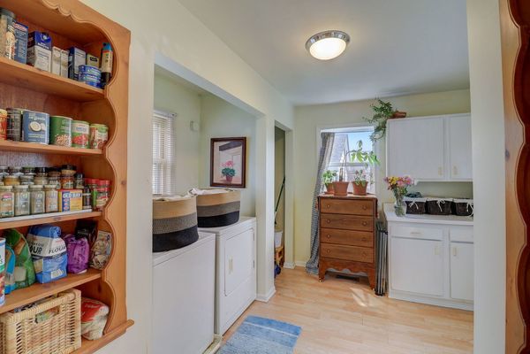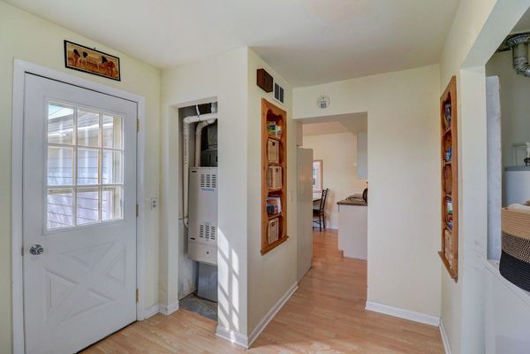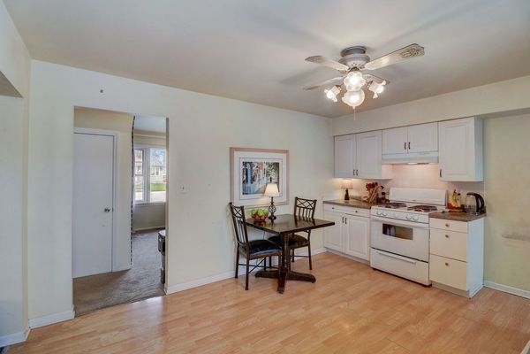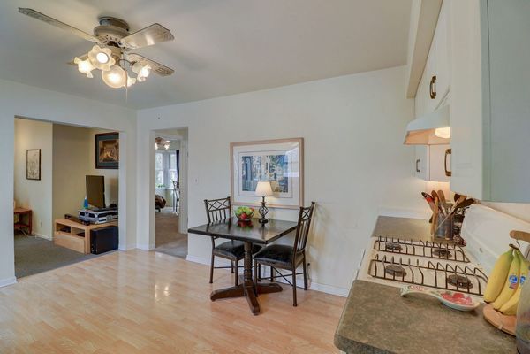915 Diana Court
Round Lake Beach, IL
60073
About this home
Welcome to your ideal Round Lake Beach home! This charming 3-bedroom, 2-bathroom house with a detached 2-car garage boasts NUMEROUS UPDATES and modern amenities for comfort and convenience. Inside, you'll find a spacious living room for relaxing and entertaining, an inviting eat-in kitchen, an adjacent cozy family room, and a convenient and LARGE FIRST-FLOOR LAUNDRY/UTILITY ROOM. One BEDROOM ON THE FIRST FLOOR currently doubles as a home office. Upstairs, you'll find two large bedrooms with spacious closets and the second full bathroom. Fall in love with the SUN-FILLED DECK off the kitchen that overlooks the private fenced yard, which receives abundant sunlight and is perfect for gardening enthusiasts! As an added bonus, RECENTLY INSTALLED SOLAR PANELS provide eco-friendly energy solutions and potential cost savings! Don't miss out on this perfect blend of modern living and functionality. Schedule a showing today! ***UPDATES: For complete list of updates, see "Updates & Improvements" document under Additional Info tab.*** View the Virtual 3D Tour to preview the home easily.
