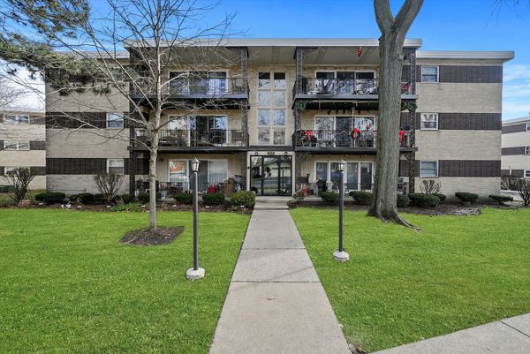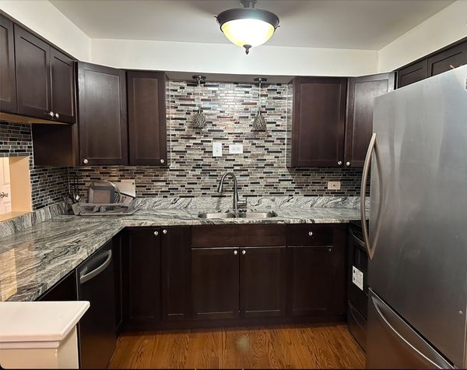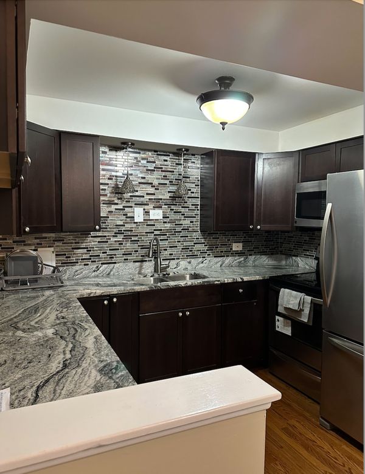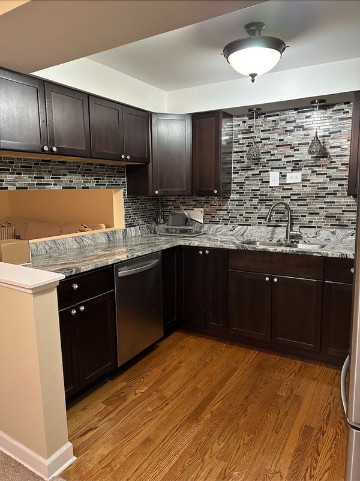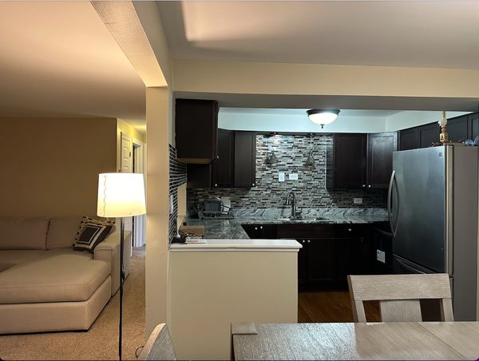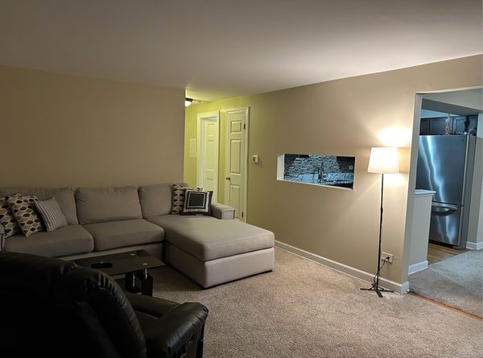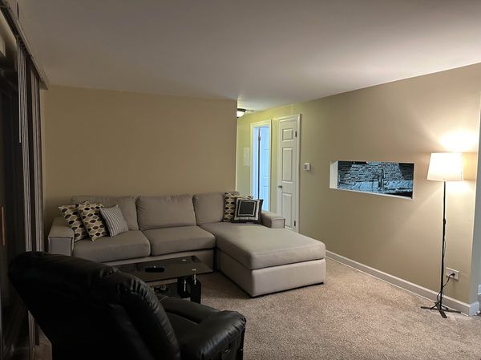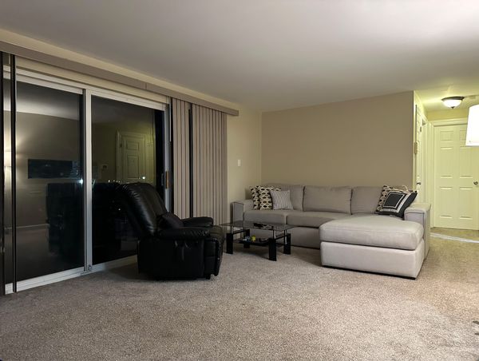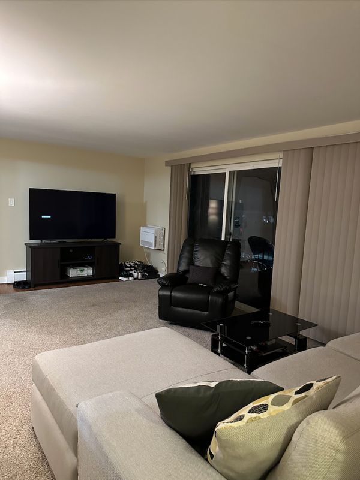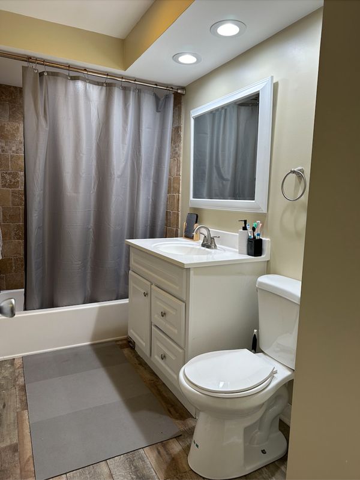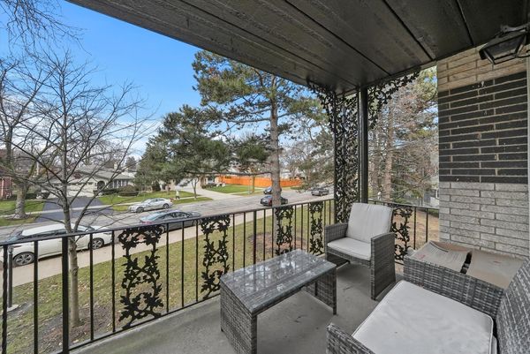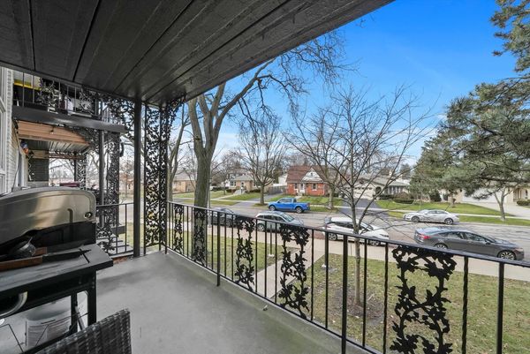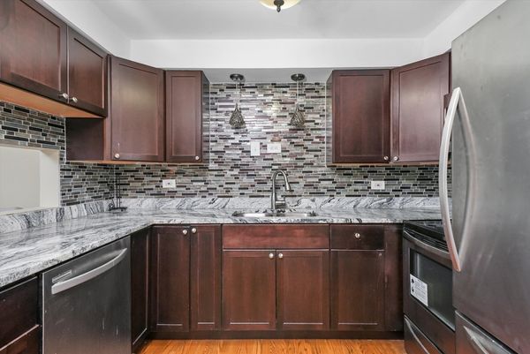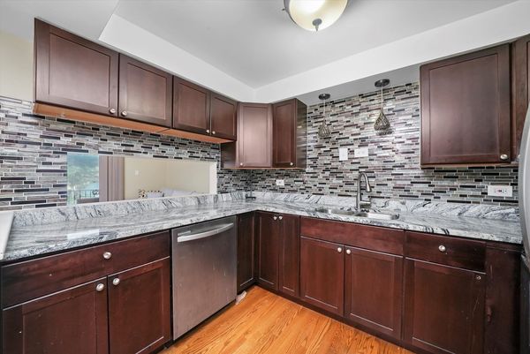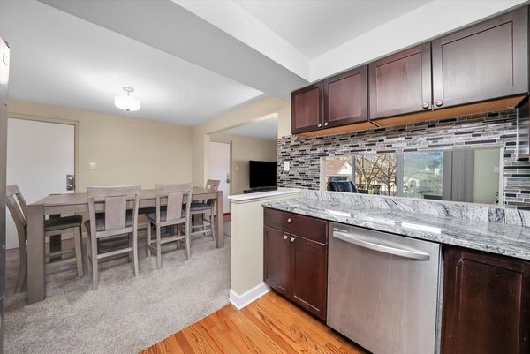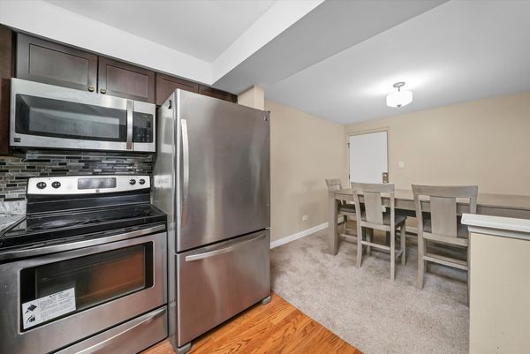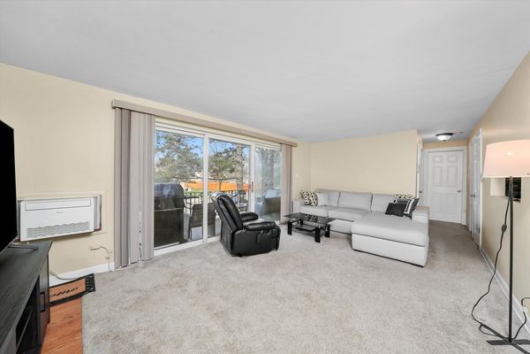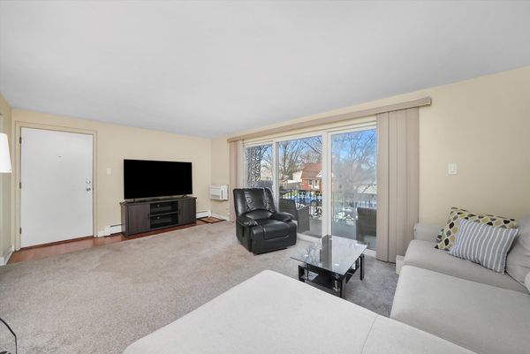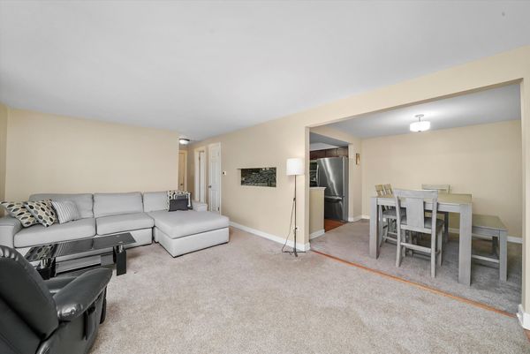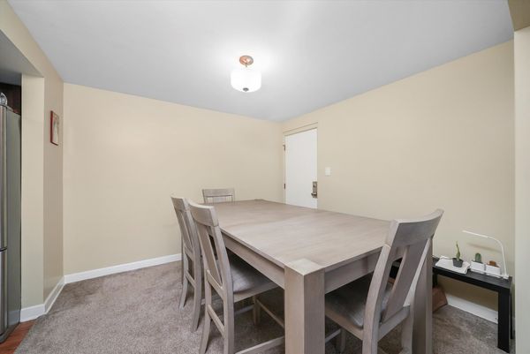915 8th Avenue Unit 9
La Grange, IL
60525
About this home
MULTIPLE OFFERS RECEIVED, HIGHEST AND BEST DUE WEDNESDAY 12/27 BY 5PM. This is with no doubt one of the nicest condos in the very sought after Villa Venice condominium complex. Completely renovated with sophisticated updates throughout this condo has beautiful kitchen with granite countertops and stainless steel appliances, a separate dining area, a large and bright living room with oversized balcony door, new carpet on top of hardwood floors, an updated bathroom, and two generously sized bedrooms. Residents here particularly enjoy the large balconies, especially when they overlook the very peaceful neighborhood of La Grange. The Villa Venice complex is known for its meticulously maintenance and amazing outdoor pool. Whether you purchase it for yourself to enjoy or as an investment property, you will not regret it because the units here are always in high demand and there is no vacancy. Located five minutes from downtown La Grange and with great schools, this condo complex is highly sought after. Heat, water, scavenger, outside maintenance, and the pool are all included in the assessment. Close to shopping, I-55 and transportation. Among Chicago's best suburbs, La Grange has been named "One of the Best Suburbs to Live in" by Chicago Magazine. Schedule your showing today.
