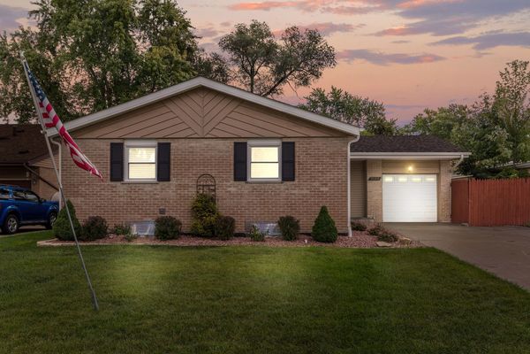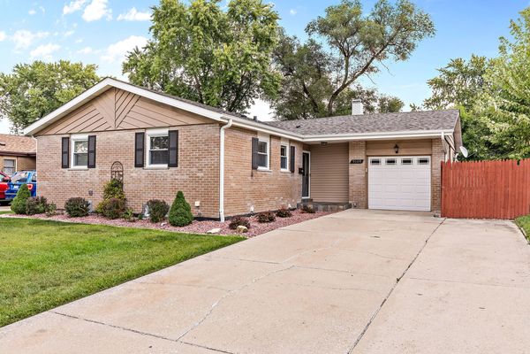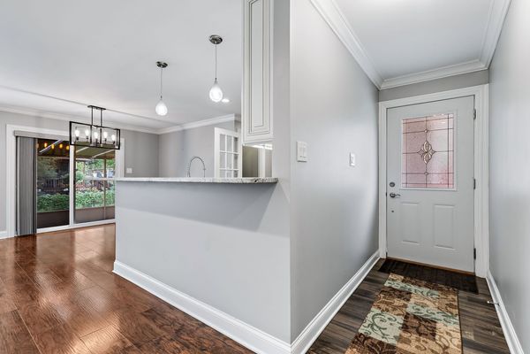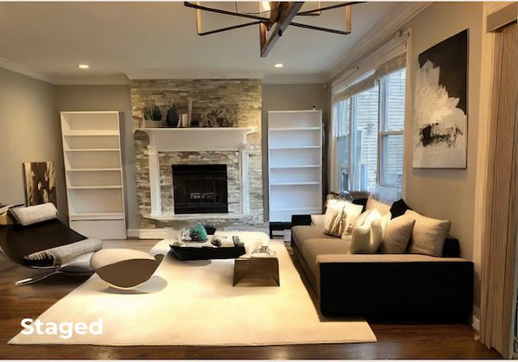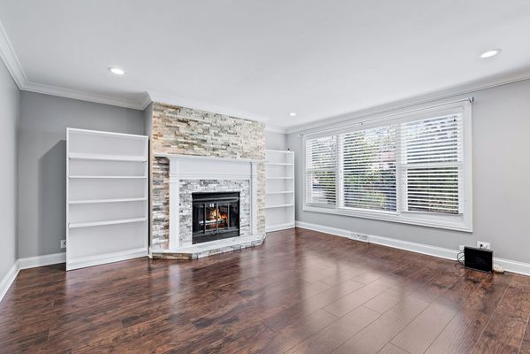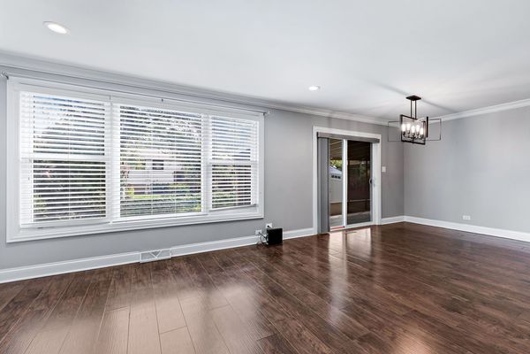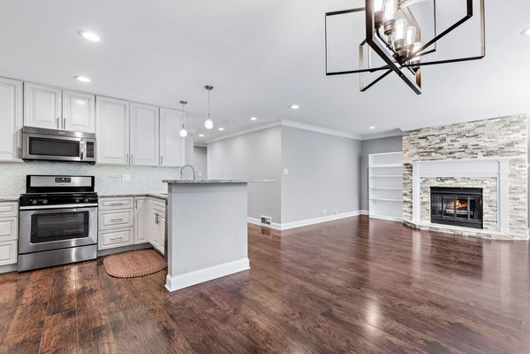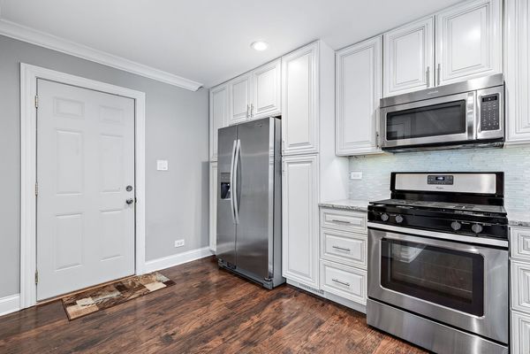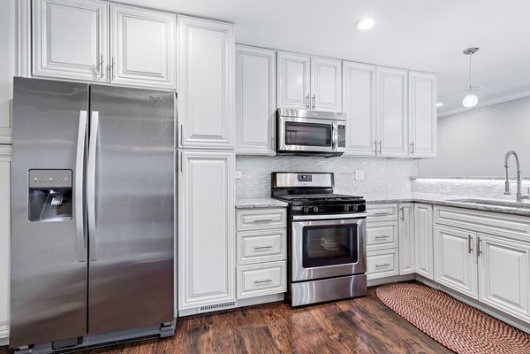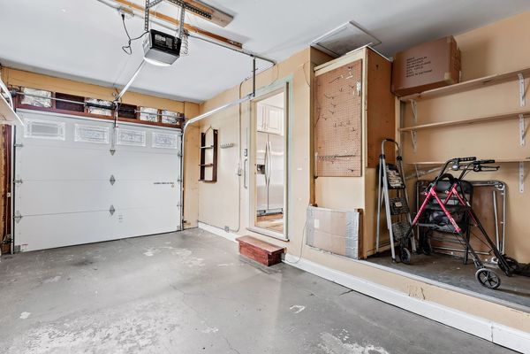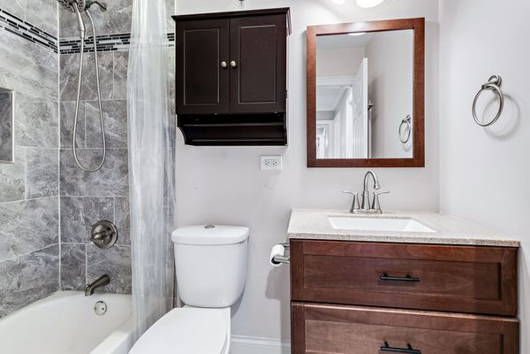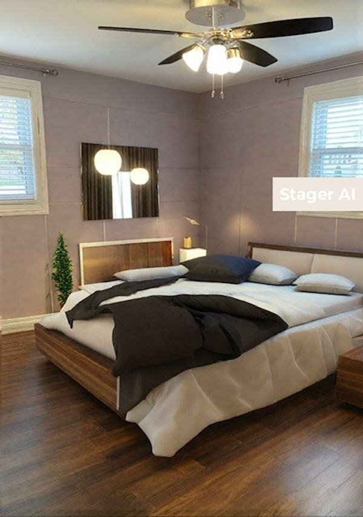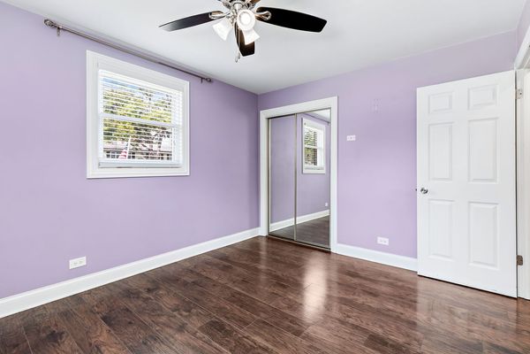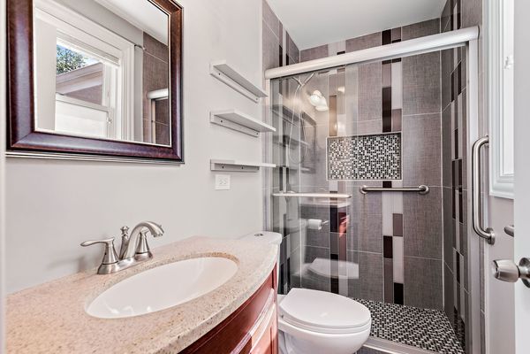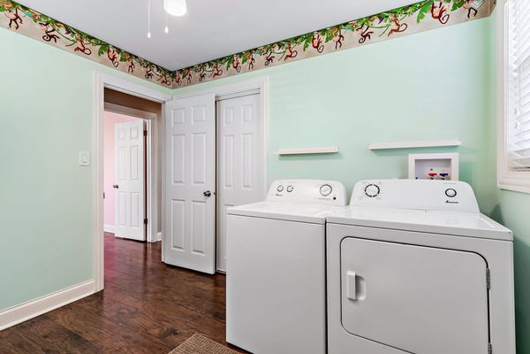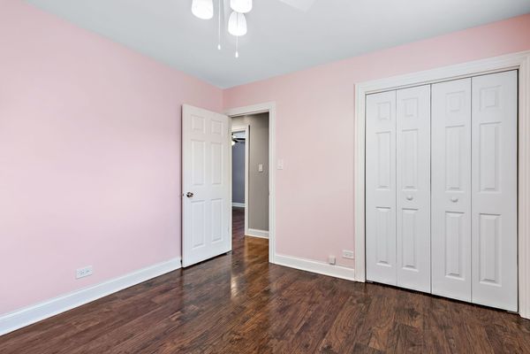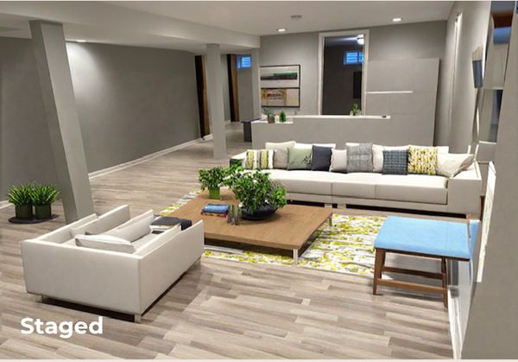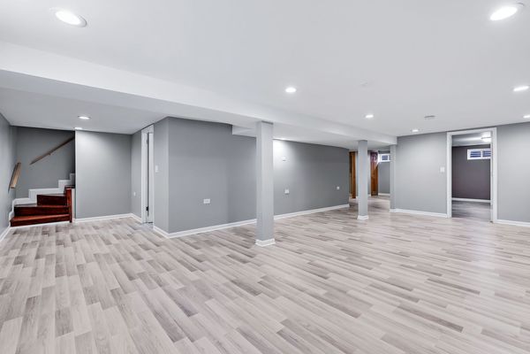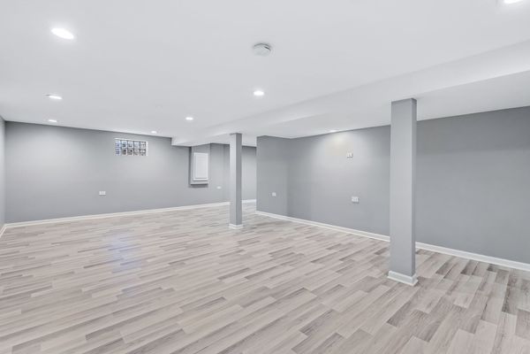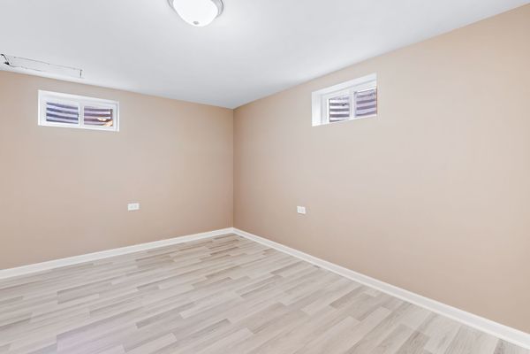9149 88th Court
Hickory Hills, IL
60457
About this home
Welcome to this exquisite ranch-style home nestled in the charming community of Hickory Hills. Fully Rehabbed in 2016. This stunning property boasts both style and functionality, offering a comfortable and spacious living environment for you and your family. With 4 bedrooms, 3 bathrooms, and a full finished basement and a great back yard, this home provides ample space for all your needs. Grab bars in the primary bathroom. The warm and inviting ambiance continues as you step through the front door into the open-concept living area. Natural light floods the space through large windows, highlighting the laminated hardwood floors that span throughout the main level. The heart of the home is the gourmet kitchen, adorned with granite countertops, modern stainless steel appliances, and a convenient breakfast bar. The kitchen seamlessly flows into the dining area, making it an ideal space for both intimate family dinners and larger gatherings with friends that flows into the comfortable living room. Perfect for relaxation with its cozy gas and/or wood fireplace as you overlook the backyard through picture window and patio doors. These doors lead you to a generous outdoor screened in summer room, where you can enjoy the serene views of the surrounding landscape. A defining feature of this primary bedroom is the en-suite bathroom, thoughtfully designed to provide an elevated sense of luxury. The third bedroom is currently being used as a laundry room but, can be moved back to the basement should the future buyer request it. Descend to the fully finished basement which includes the fourth bedroom and bathroom. You'll discover a versatile space that can be tailored to your preferences. Whether you envision a home theater, a game room, or a home gym or overnight guest. This space provides endless possibilities to accommodate your lifestyle. This home offers a balance of tranquility and convenience. Enjoy the benefits of suburban living while remaining well-connected to nearby urban amenities. Close proximity to shopping, schools, park, park district and forest preserves and 294 hwy. Newer roof, fascia, gutters, hot water heater, sump pump, ejector, garage door and opener. All LED lights. New air conditioner and furnace 2021. All appliances and window treatments included. Its thoughtful design, modern amenities, and serene location combine to create a haven you'll be proud to call home.
