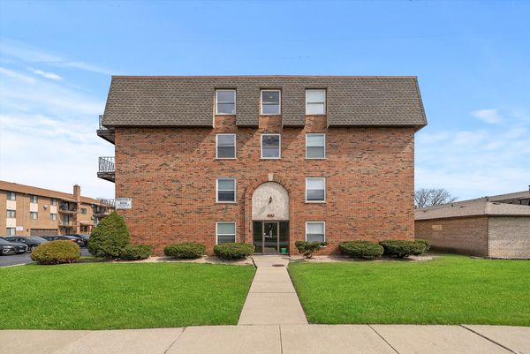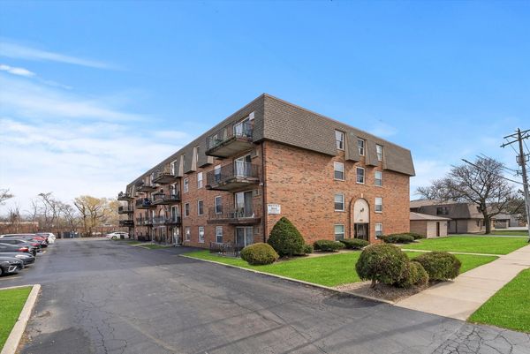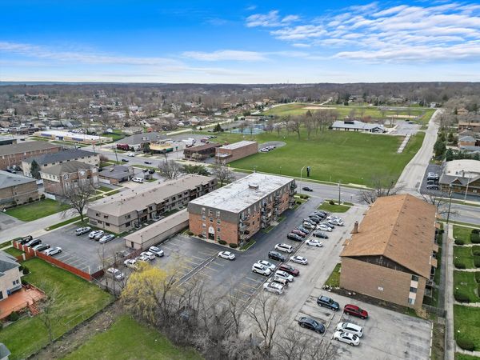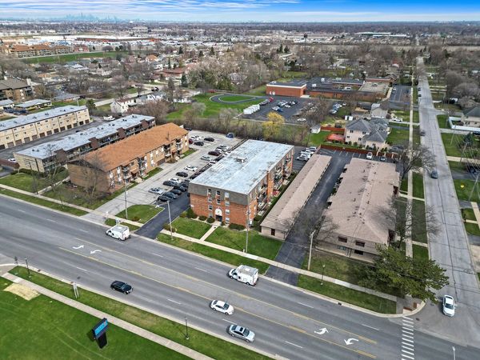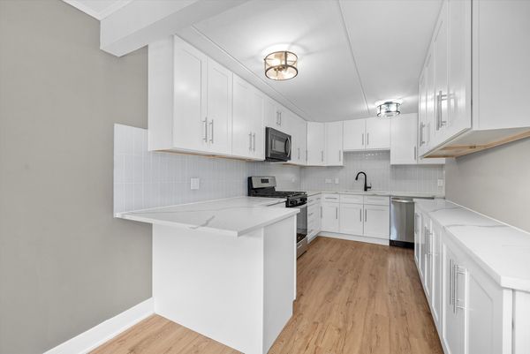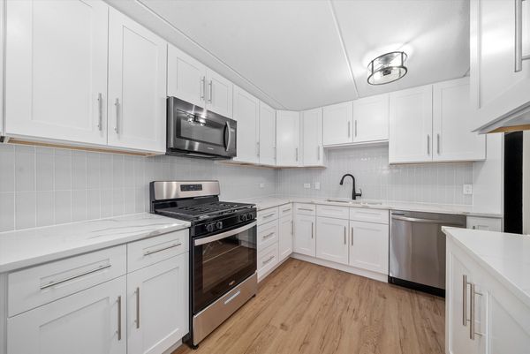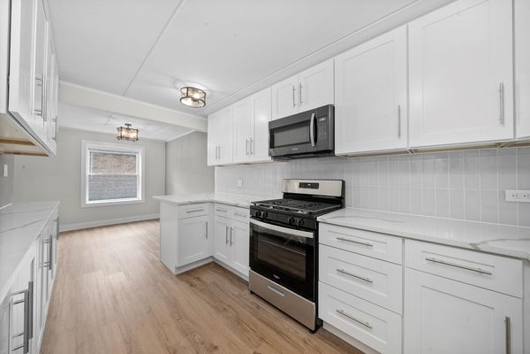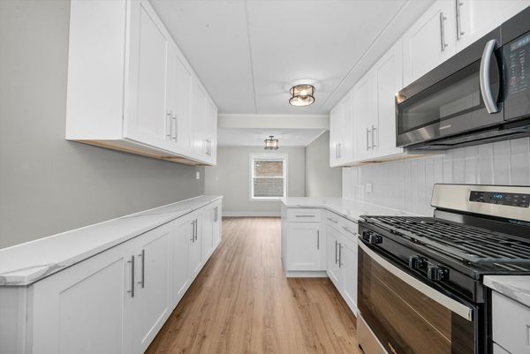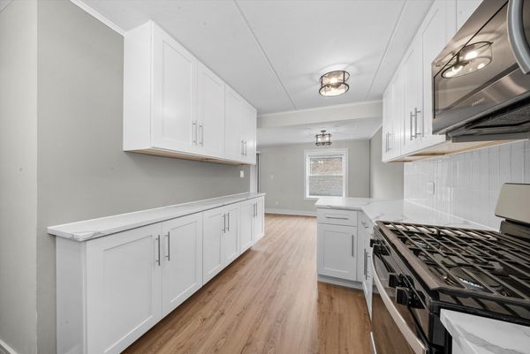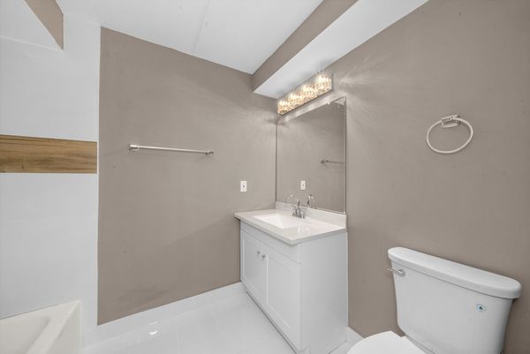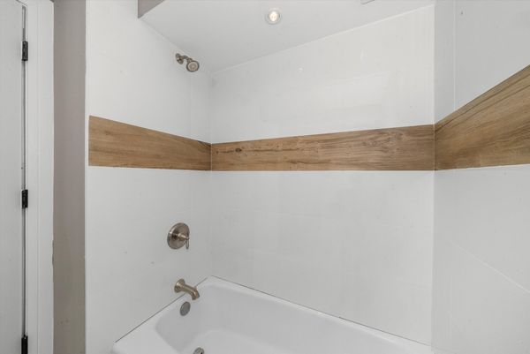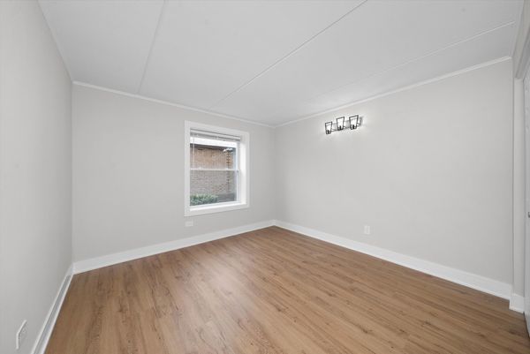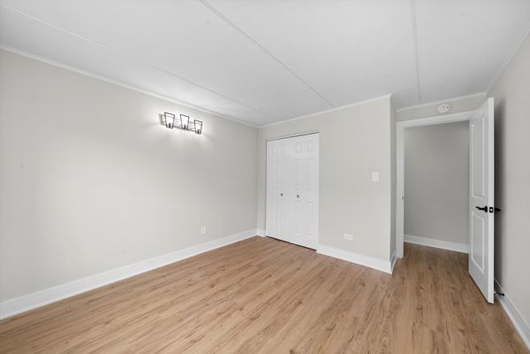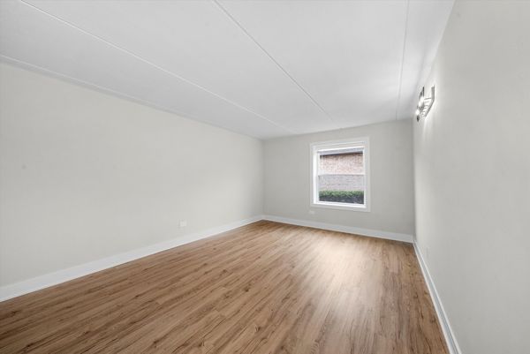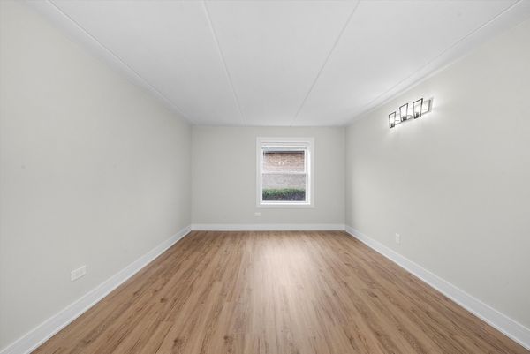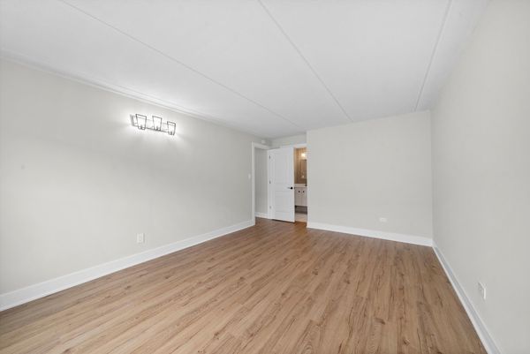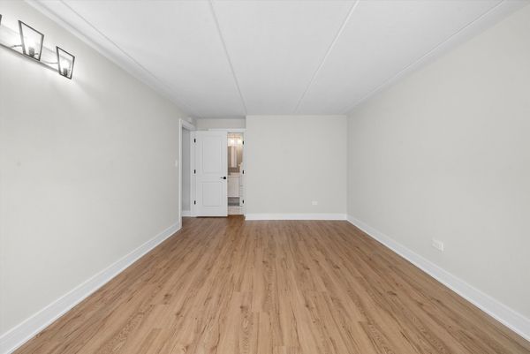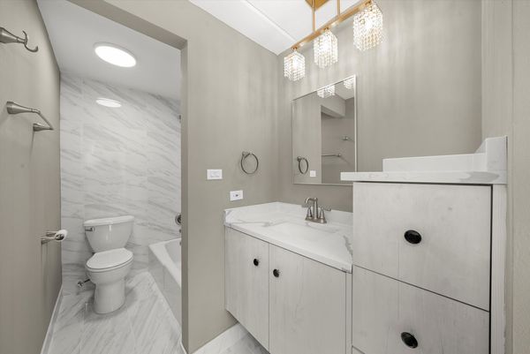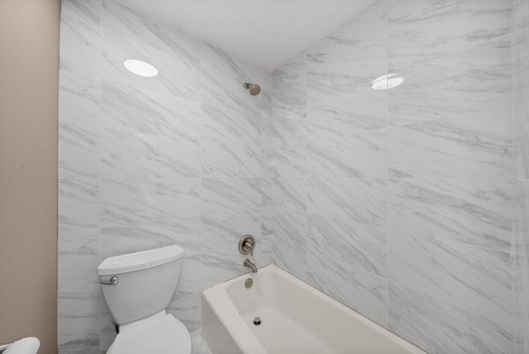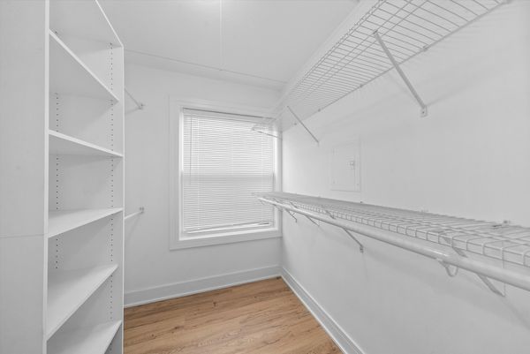9143 S Roberts Road Unit 6
Hickory Hills, IL
60457
About this home
Welcome to your newly renovated condo, offering the epitome of modern comfort and convenience! This stunning 2-bedroom, 2-full-bath unit, situated on the first floor as an end unit, promises a lifestyle of luxury and ease. As you step inside, you're greeted by a meticulously renovated interior adorned with tasteful upgrades throughout. The master bedroom boasts its own en-suite bath and a spacious walk-in closet, providing a serene retreat within your home. The heart of this condo is its fully renovated kitchen, featuring stainless steel appliances, exquisite quartz countertops, custom cabinetry, and a stylish glass tile backsplash, creating an ambiance of sophistication and functionality. New wood laminate floors flow seamlessly throughout, enhancing the space with warmth and charm, while the updated bathrooms exude elegance and modernity. Located in a flexicore building equipped with an elevator, storage area, and laundry facilities, convenience is at your fingertips. Monthly association fees cover most expenses, leaving you only responsible for electric, simplifying your lifestyle further. Notably, this condo presents an excellent investment opportunity as it is rentable with no rental restrictions, offering potential for lucrative returns. Situated conveniently across the street from a beautiful park, you'll have easy access to outdoor activities and leisurely strolls. Additionally, the proximity to dining, shopping, parks, and highways ensures a lifestyle of utmost convenience and connectivity. Don't miss out on the chance to call this renovated condo your own - schedule a viewing today!
