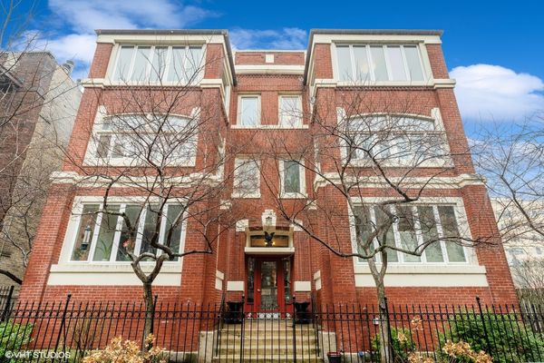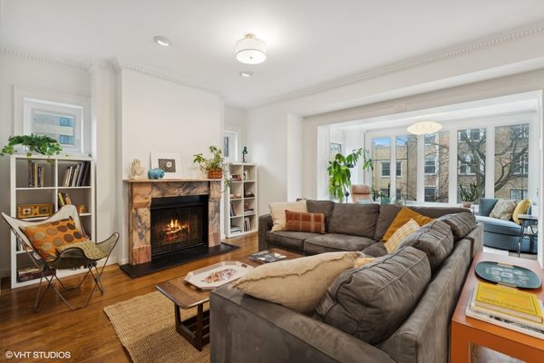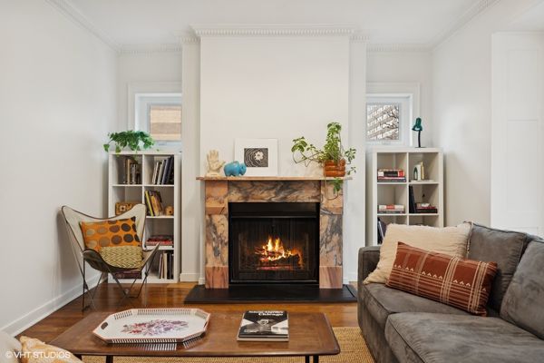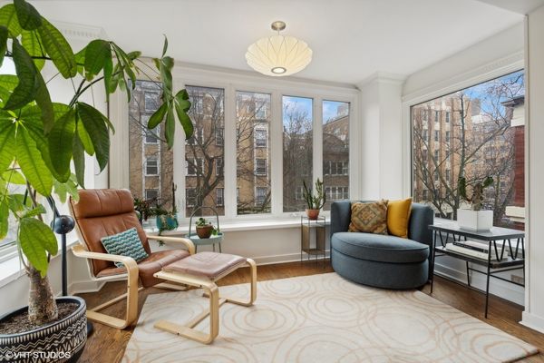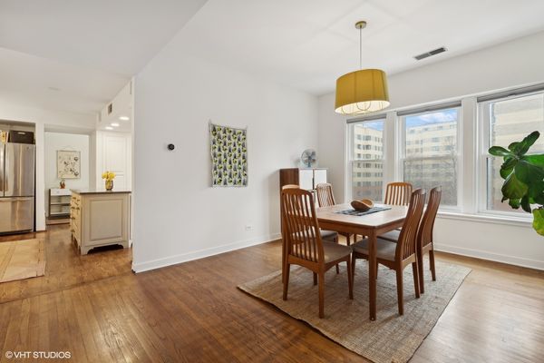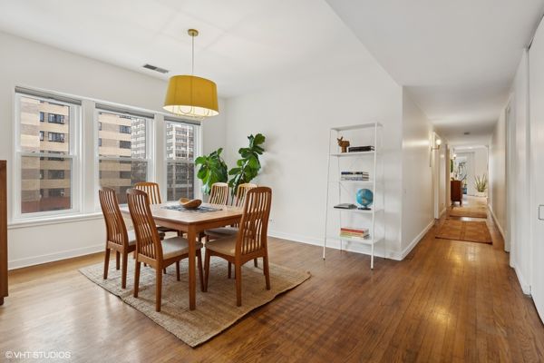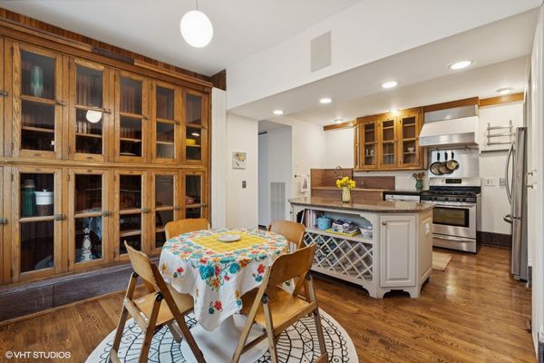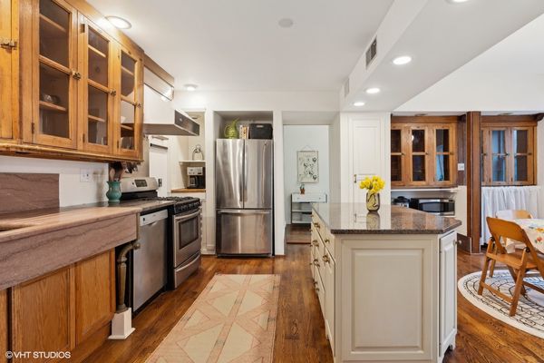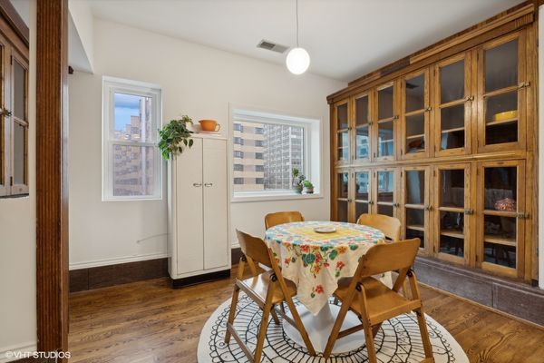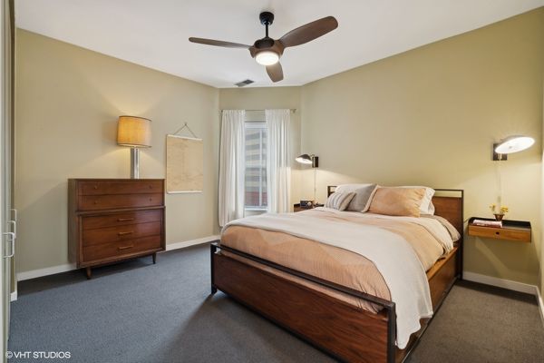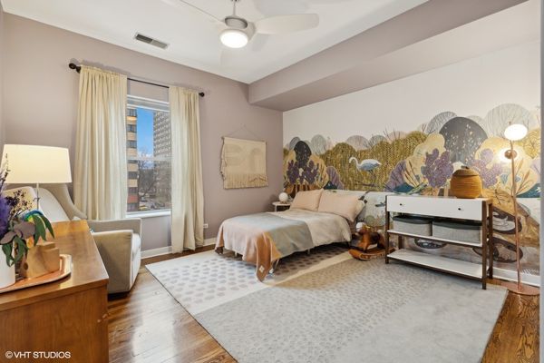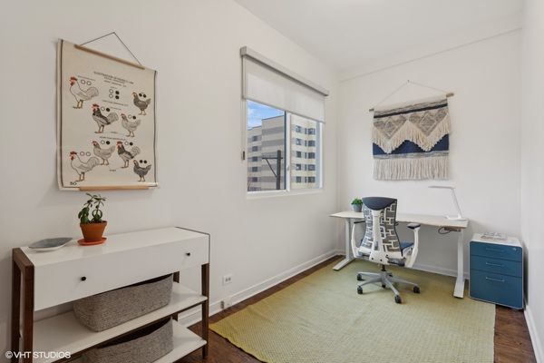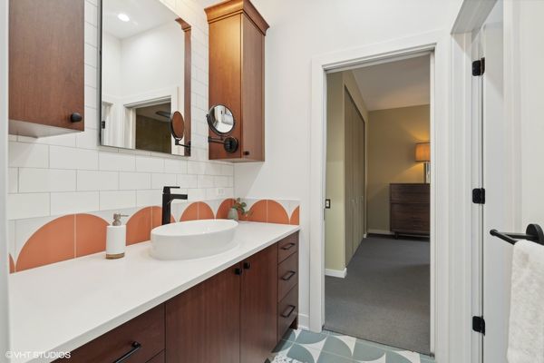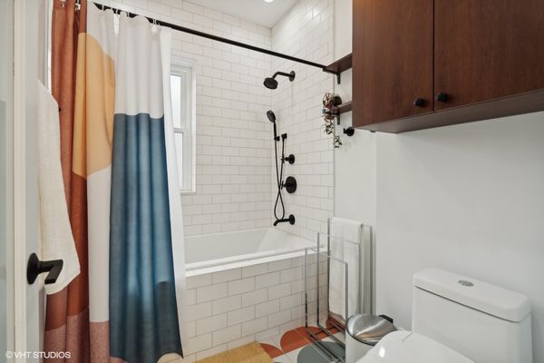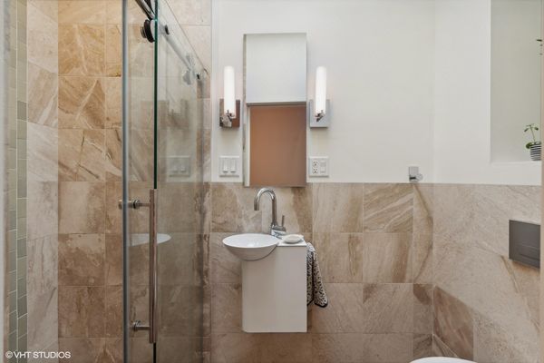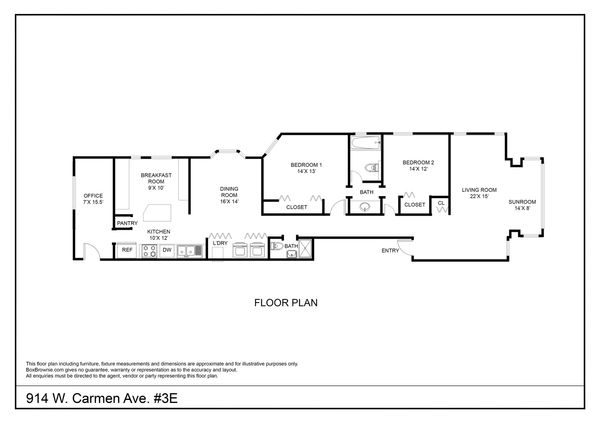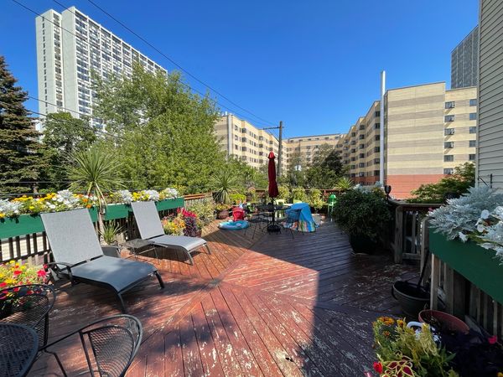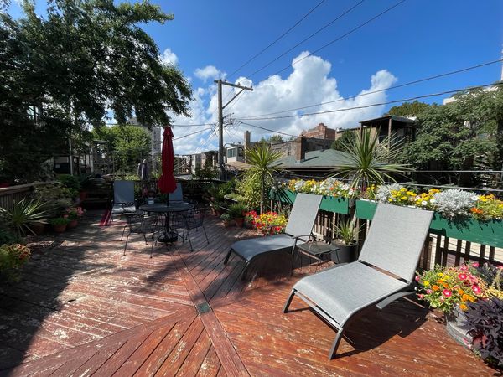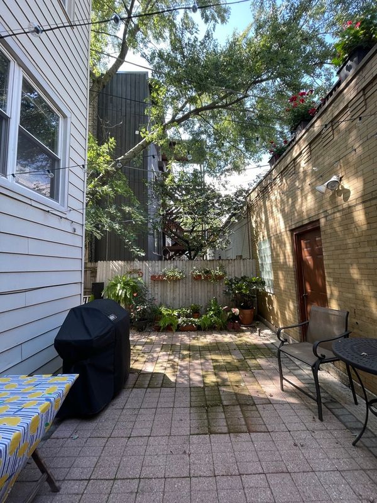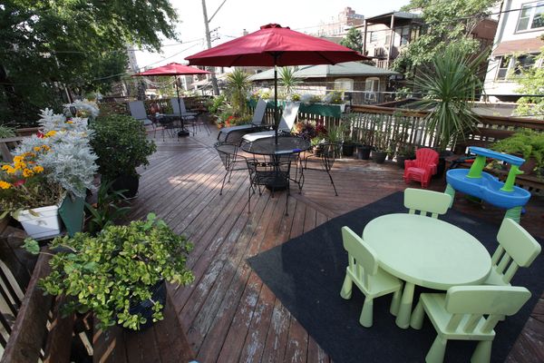914 W Carmen Avenue Unit 3E
Chicago, IL
60640
About this home
**Multiple offers received, please send highest & best by Sunday 3/17 at 5 pm.** This enormous 2000 sf top floor condo has everything you're looking for in the heart of Uptown and half a block to the Lakefront, including private garage parking. It's truly one of a kind, flooded with light from an unobstructed eastern facade and full of both vintage charm and modern upgrades. Two generously-sized bedrooms plus a fully-enclosed office are the perfect set-up for playing and working from home. The primary Jack & Jill bathroom has been recently gut rehabbed to the highest standards with stylish custom tile & cabinetry, huge Kohler soaking tub, heated floors, bidet toilet, and more. The kitchen and adjoining breakfast area are lined with antique marble countertops, a copper sink and vintage library cabinets for a sun-filled cooking & gathering space that is totally unique and super functional. The south-facing sunroom is perfect for you and your plants to soak up the light year-round. In the summer, the shared garage roof deck & side yard are filled with flowers, grilling and community fun. Other recent improvements to the unit include many new windows (2020 and 2024), custom cellular shades, fresh paint, and a newer tankless water heater. The professionally-managed building has a new roof (2023) and recent tuckpointing (2020 & 2021). The prime location in Margate Park offers immediate access to both green space like The Lakefront Trail, Foster Beach, Montrose Dog Beach (building is pet friendly) & urban amenities including multiple grocery stores, top-rated restaurants, and a short walk to express buses and the Red Line for easy commutes. In the midst of all this, Carmen Ave. is a one-way, tree-lined oasis from the vibrant urban life that surrounds you. Welcome home!
