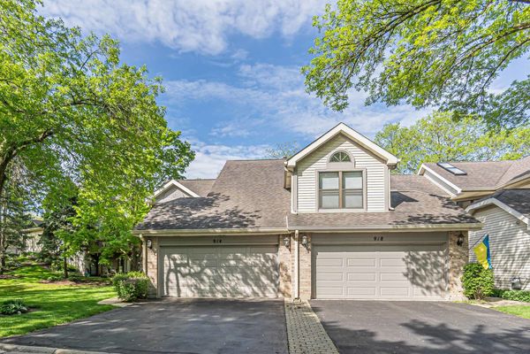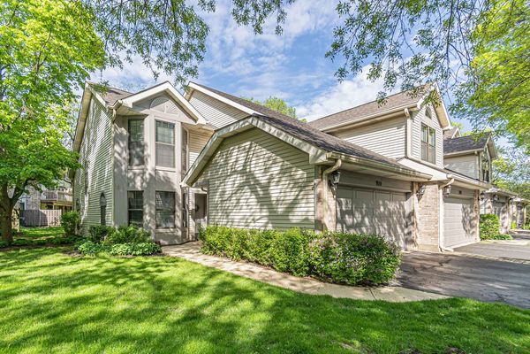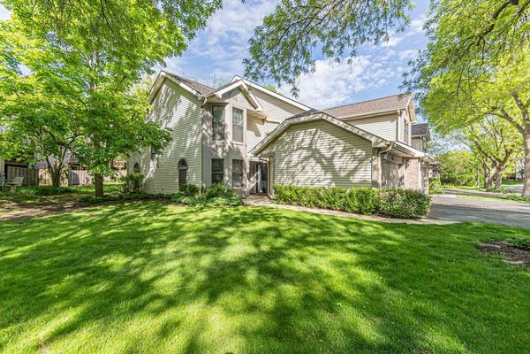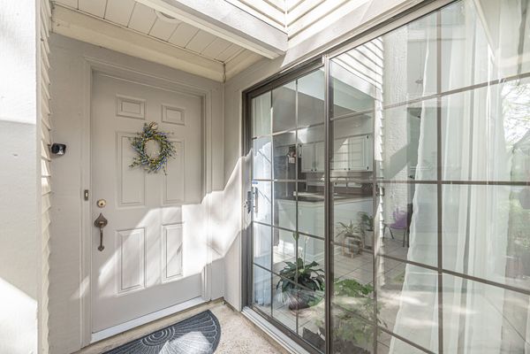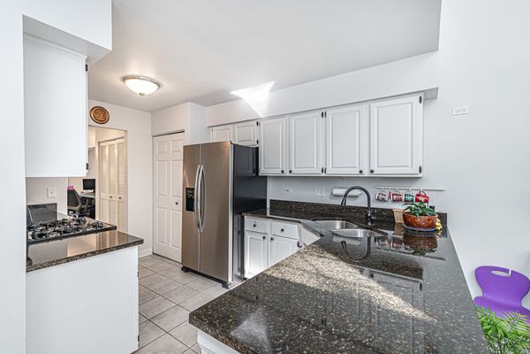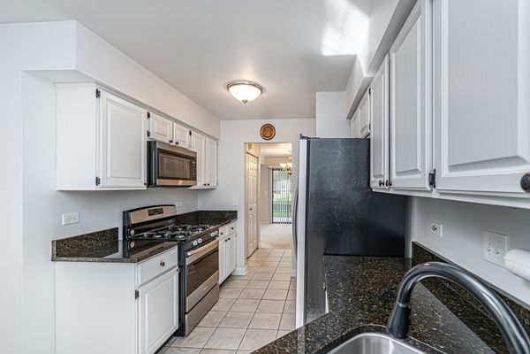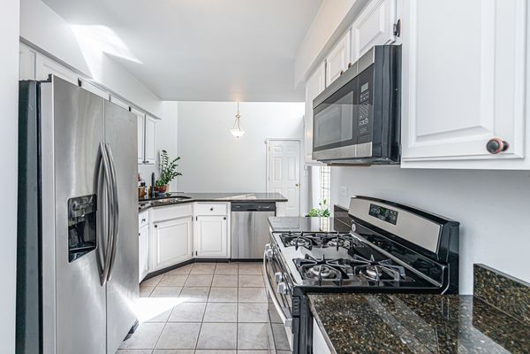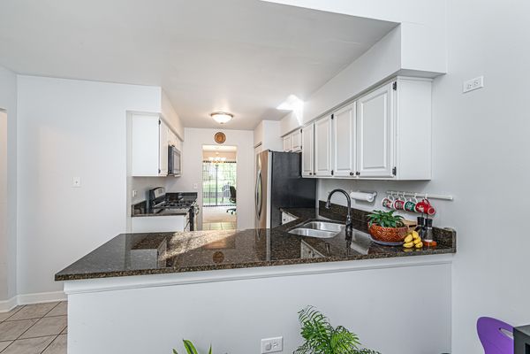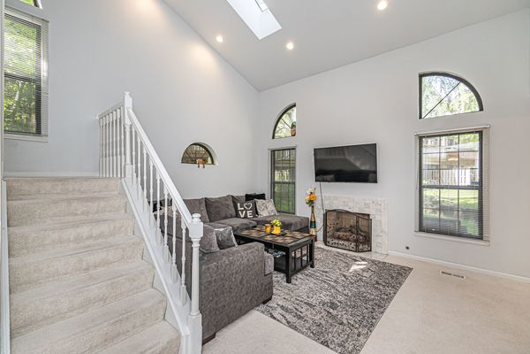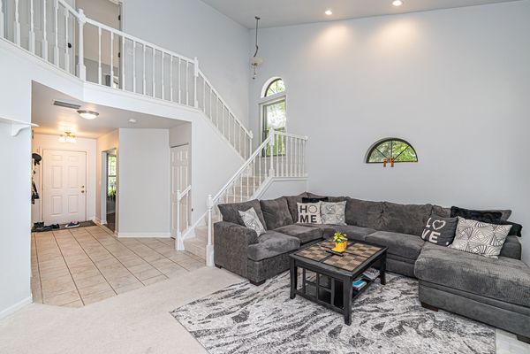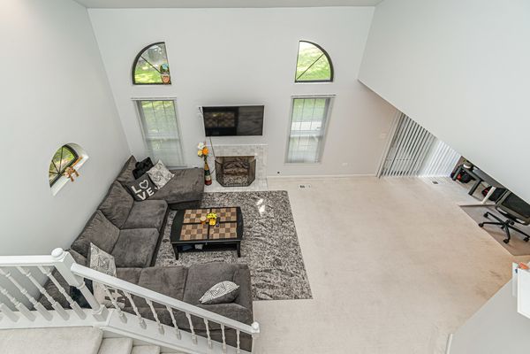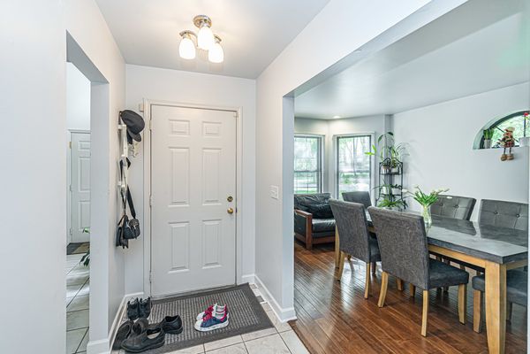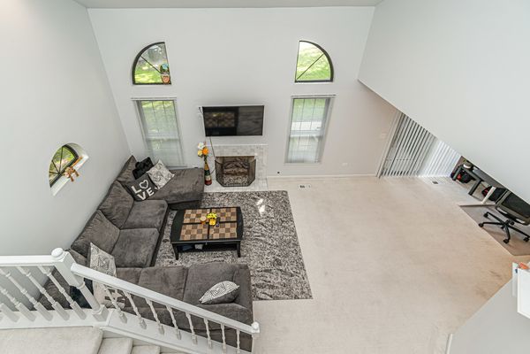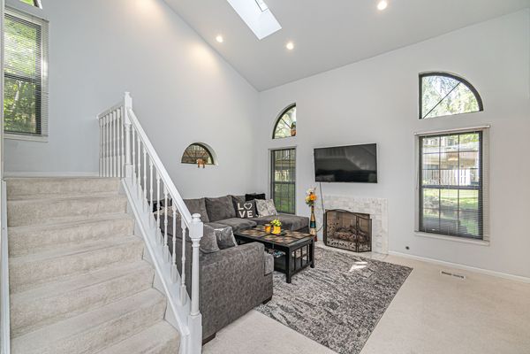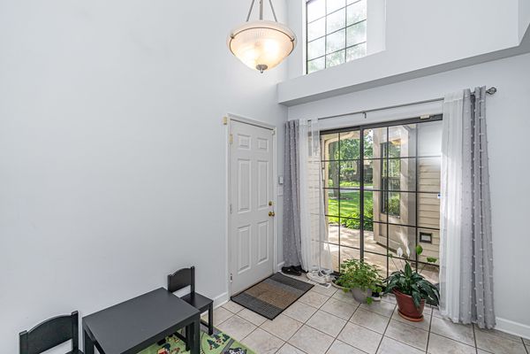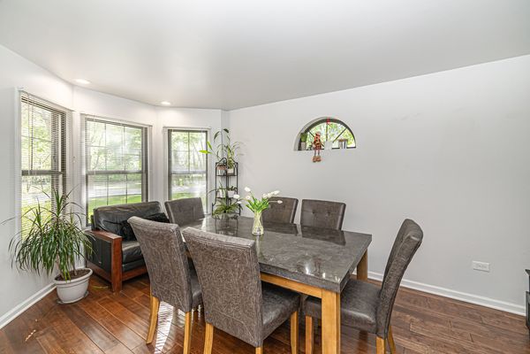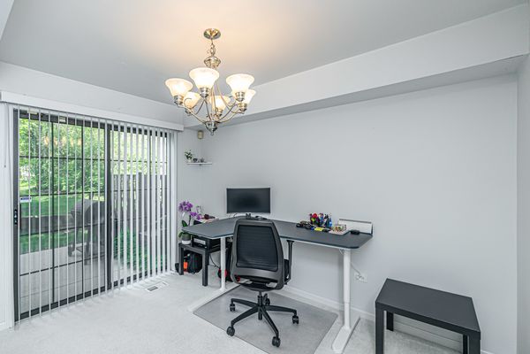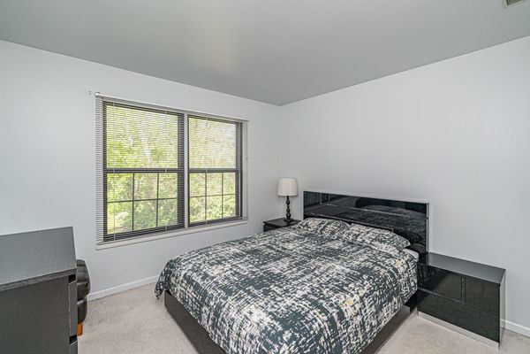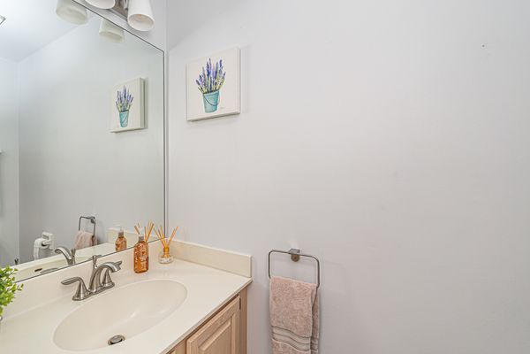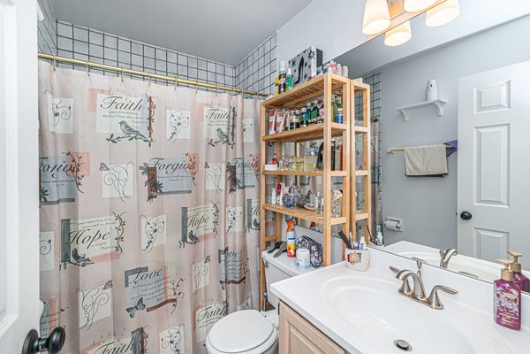914 N Auburn Woods Drive
Palatine, IL
60067
About this home
This investment opportunity sounds promising with its appealing features and location. Here's a breakdown of what makes it attractive: Desirable Features: The Burgundy model end unit boasts desirable features such as newer carpeting, stainless kitchen appliances, granite kitchen counters, and a gas log fireplace. These features enhance the property's appeal and potentially increase its value. Bright and Sunny: A bright and sunny interior is always a plus for attracting tenants or buyers. Natural light can make a space feel more inviting and spacious. Functional Layout: The two-story eating area in the kitchen and vaulted ceilings in the living room contribute to the property's functional layout, making it more comfortable and practical for residents. Master Suite: The master suite offers amenities like a double sink vanity, whirlpool, skylight, and volume ceiling, which add luxury and comfort to the living space. Attached Garage: The attached 2-car garage adds convenience and value to the property, providing secure parking and additional storage space. Recent Updates: The newer HVAC system installed in 2022 is a significant selling point, as it indicates that essential maintenance and updates have been performed, reducing immediate expenses for the buyer. Convenient Location: Its proximity to shopping, recreation, and transportation amenities enhances its appeal to potential tenants or buyers, making it a convenient place to live. Investment Potential: With instant cash flow and a fantastic location, this property presents a promising investment opportunity. The features and amenities offered make it attractive to renters or homebuyers, potentially ensuring a steady stream of income or a profitable resale in the future. Homestead Exemption: While the taxes don't currently reflect a homestead exemption, this could potentially benefit the buyer, providing them with tax savings if they intend to use the property as their primary residence. As-Is Sale: While the property is being sold as-is, the absence of known defects is reassuring. However, buyers should conduct thorough inspections to ensure there are no hidden issues. Overall, this investment opportunity appears to offer a blend of desirable features, convenience, and potential for profit, making it worth serious consideration.
