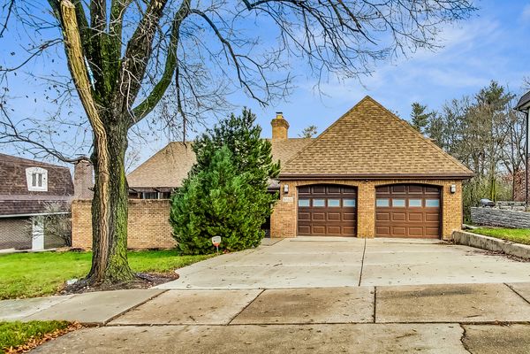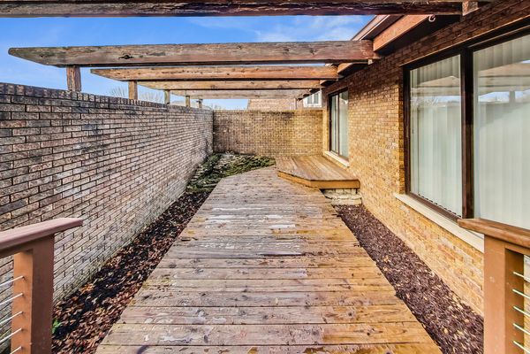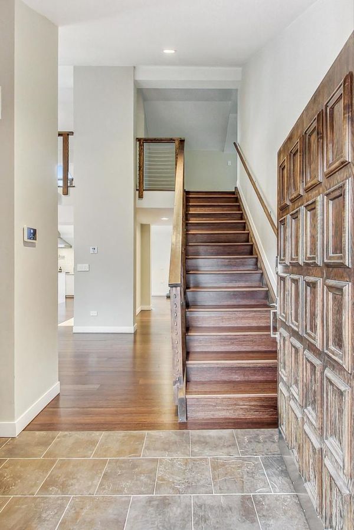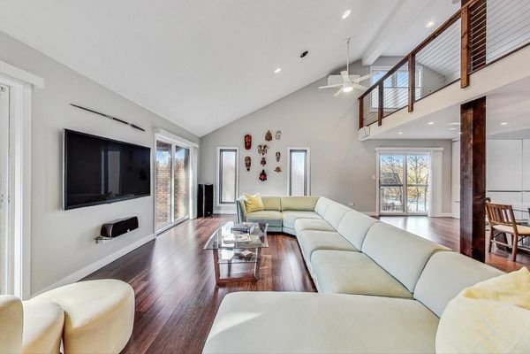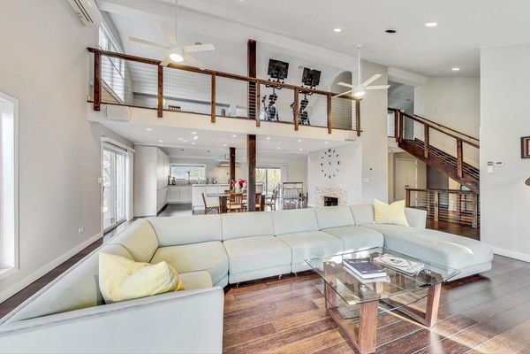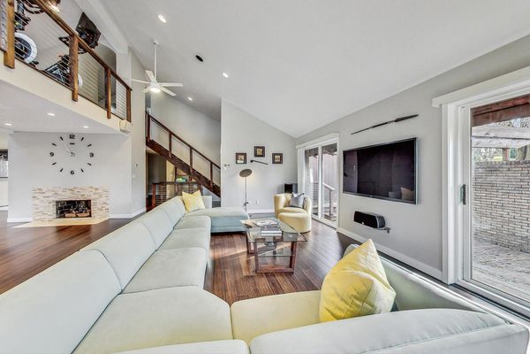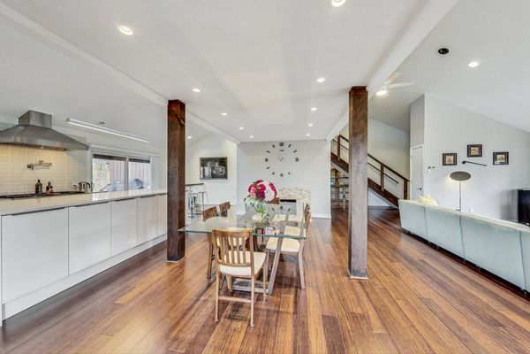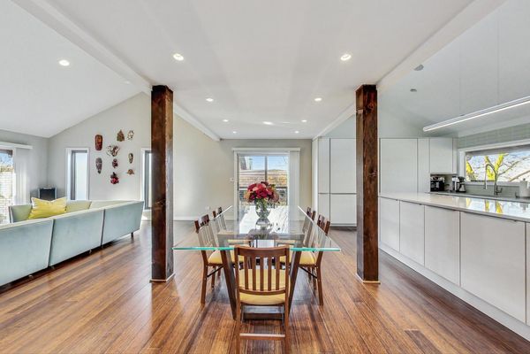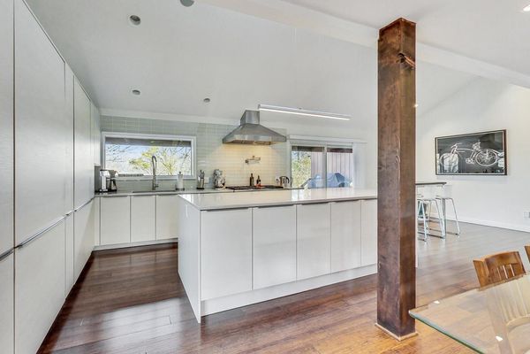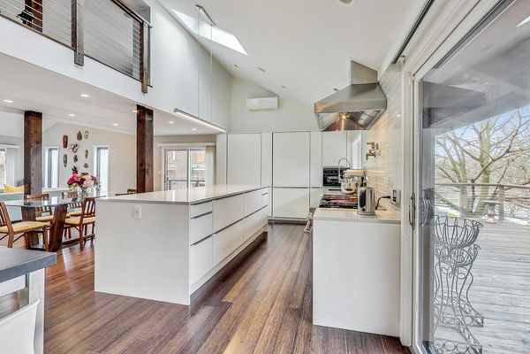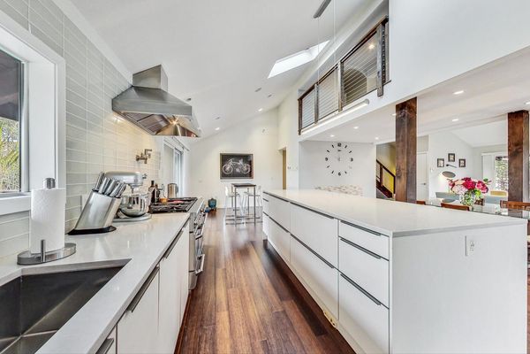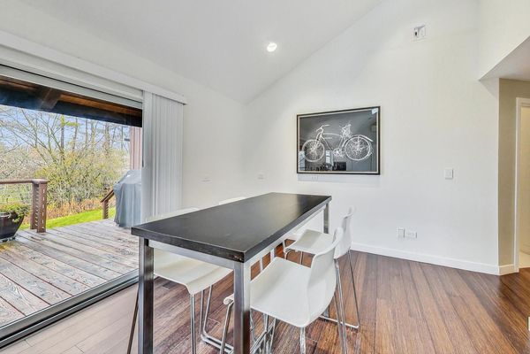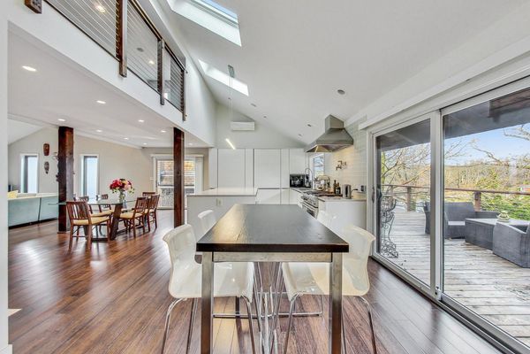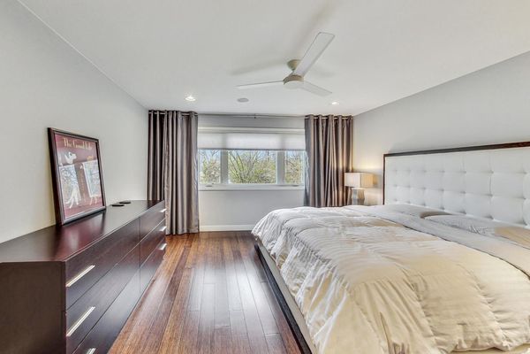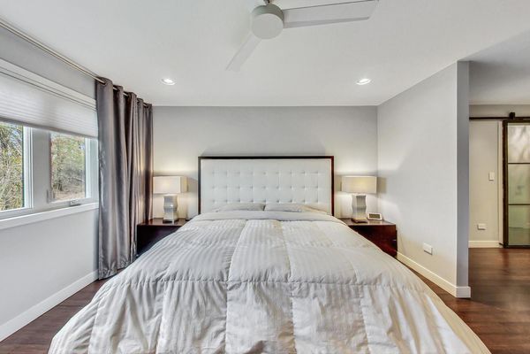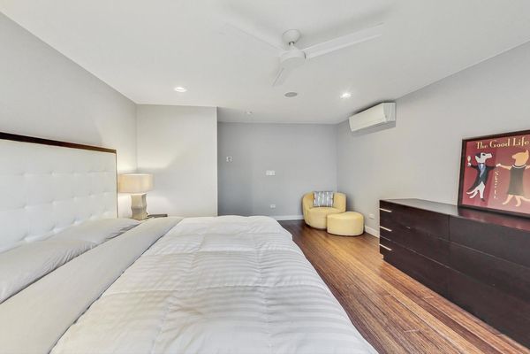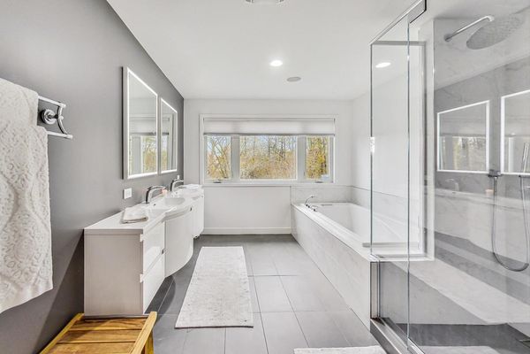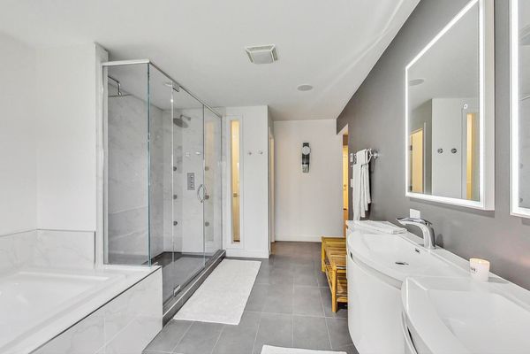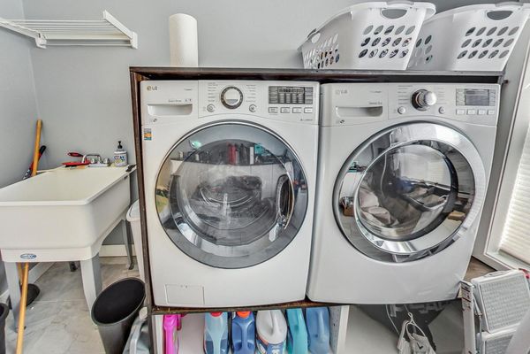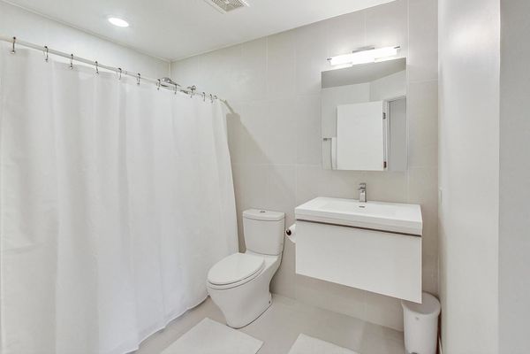9132 STRATFORD Lane
Palos Hills, IL
60465
About this home
Welcome to this completely rebuilt and reimagined home in Palos Hills. This stunning property boasts a myriad of high-end improvements and luxurious features that are sure to impress even the most discerning buyer. As you step inside, you'll immediately notice the open plan main floor concept, adorned with hardwood floors throughout the main and second floors. The living room is a true showstopper, with cathedral ceilings and a surround sound system, perfect for entertaining. The oversized formal dining room is adorned with a wood-burning and natural gas fireplace, creating an inviting ambiance for gatherings. Chef's kitchen features German (SieMatic) designed and built sealed cabinets and drawers, with two full size pantry pullouts, professional Thermador 48in double steam and grill oven, pot filler, professional 48in 1, 200 cfm exhaust hood, built in 36in GE refrigerator and 36in GE freezer, Bosch dishwasher, hand made Italian sink with garbage disposal, quartz countertops, 10 ft x 4 ft island, cathedral ceilings with two Velux solar powered opening sky lights. The kitchen dine-in area is pre-piped and pre-wired for a wet/coffee bar, offering additional convenience. This home offers a first-floor master bedroom with a large walk-in closet and a master bathroom that exudes luxury, featuring Italian high gloss hanging double sink vanities, a double-sized shower, a built-in soaking tub, and more. The first floor also includes an IT closet with independent electric circuits and radiant floors throughout, providing both comfort and efficiency. The second floor living quarters offer two oversized bedrooms, each with cathedral ceilings, walk-in closets, and a Jack and Jill bathroom. With a flexible floorplan, the loft is perfect for a work from home situation, with additional storage. Outside, you'll find a front two-tiered cedar deck with a cedar pergola and fountain, as well as a cedar wrap-around back deck, perfect for enjoying the outdoors. The oversized 2-car garage includes a full-sized attic above and an oversized driveway for ample parking. The property also features an unfinished basement with 9+ft ceilings, a wood-burning and natural gas fireplace, and a pneumatic door for easy access. With a whole house dual motor central vacuum, whole house audio, and a high-efficiency on-demand water heater, this home offers the ultimate in modern convenience and comfort. Additionally, multiple heating and cooling zones makes this home allergy free. This meticulously renovated home at 9132 Stratford Lane is a rare find, offering an unparalleled level of craftsmanship and thoughtful design. Don't miss the opportunity to make this exceptional property your own.
