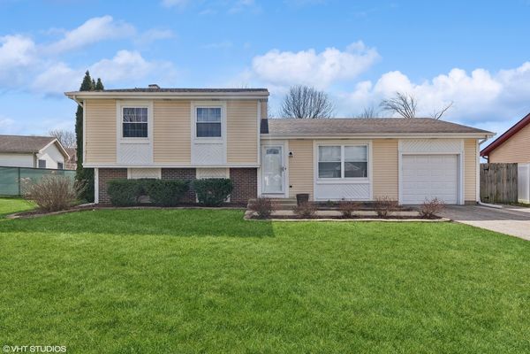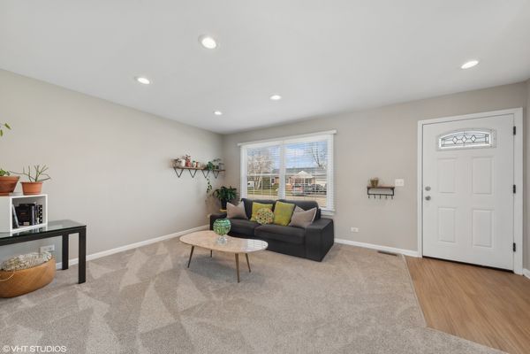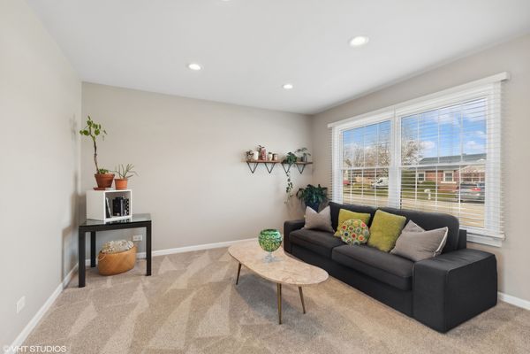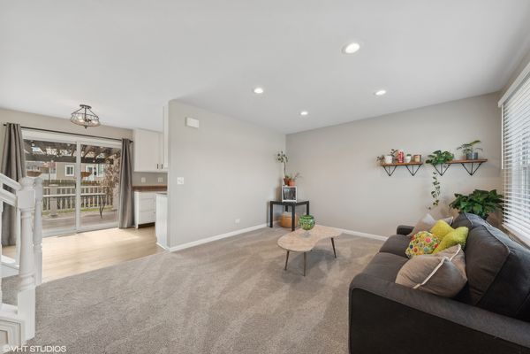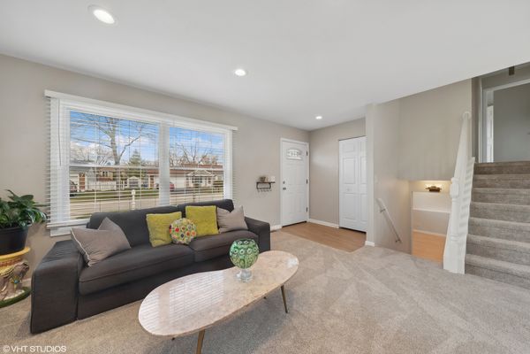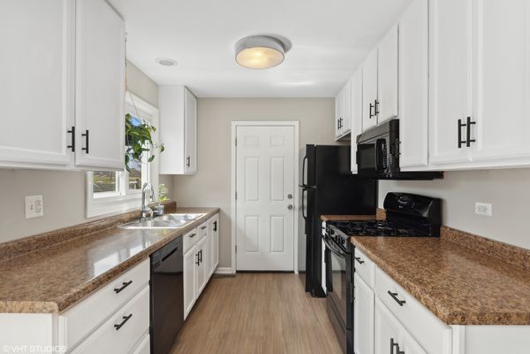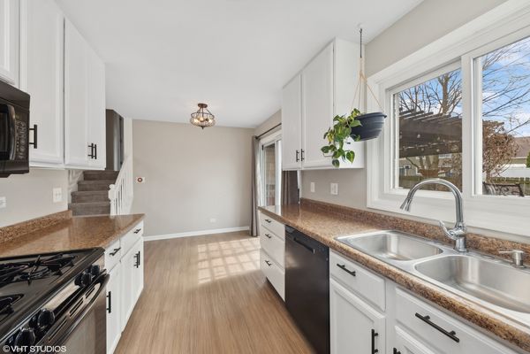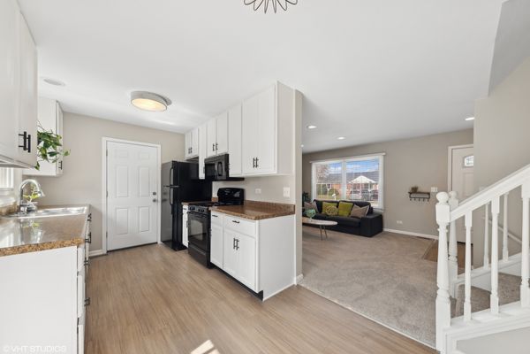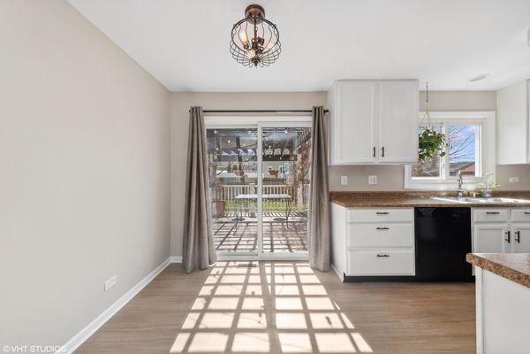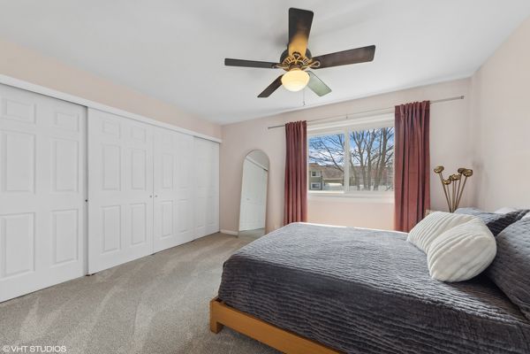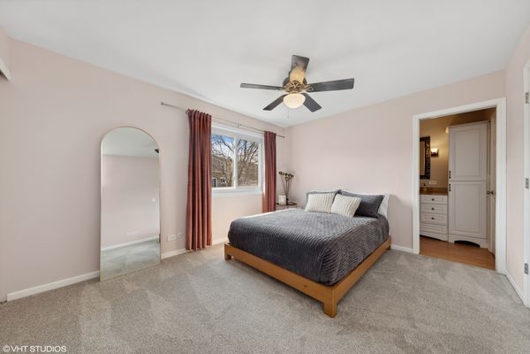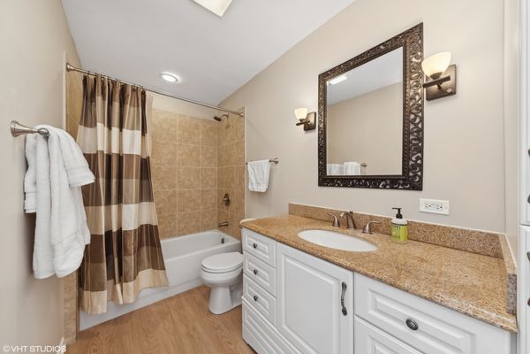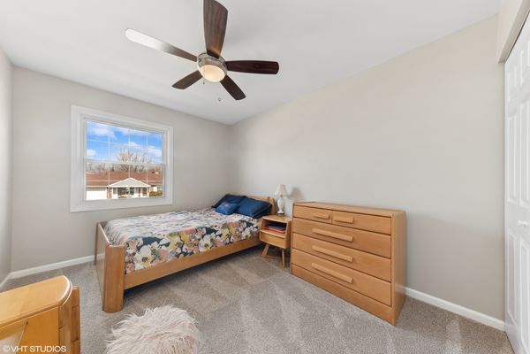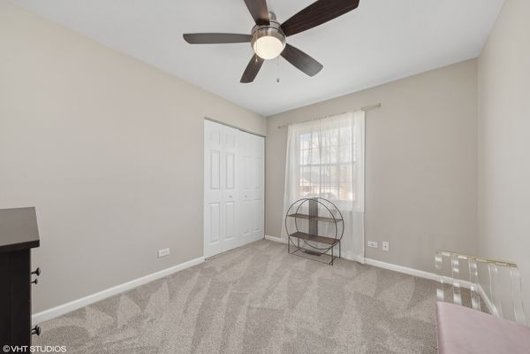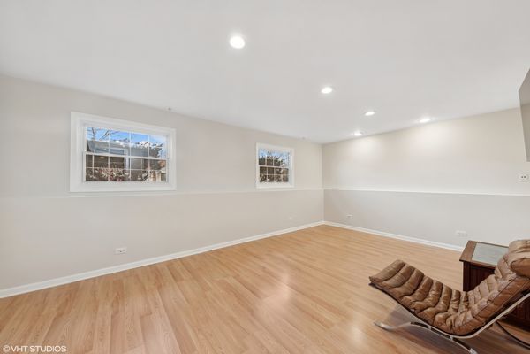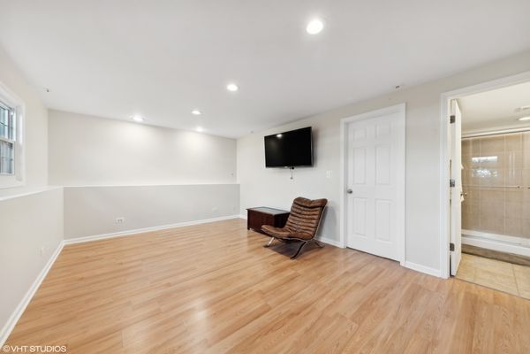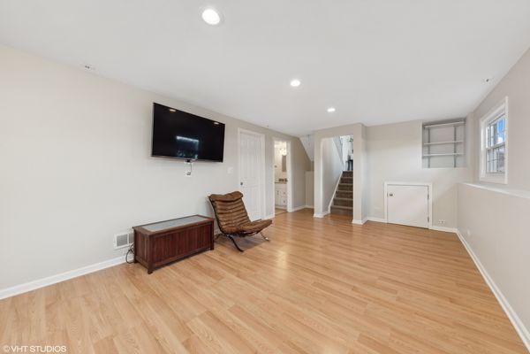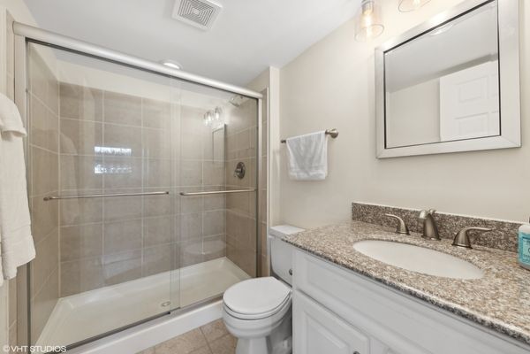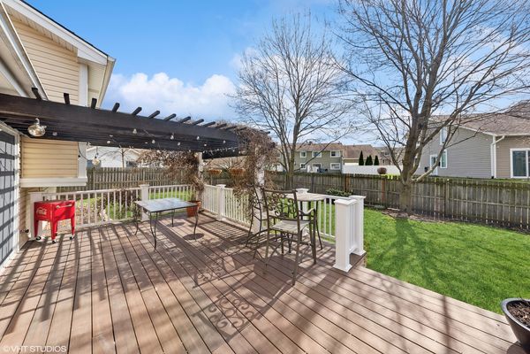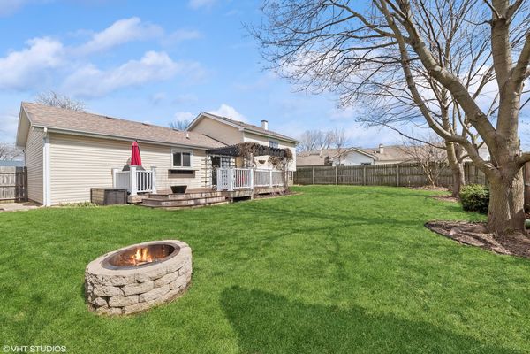913 Island Court
Bartlett, IL
60103
About this home
***Multiple offers have been received, offer deadline 4/05 at 12:00 PM*** Stunning 3 bedroom, 2 bath multi-level home nestled in a quiet cul-de-sac! This home features brand-new flooring and fresh paint throughout! Offering the perfect blend of modern updates and comfortable living. Step inside and be greeted by a bright and airy living space illuminated by a large picture window. Seamlessly flow into the eat-in-kitchen, boasting crisp white cabinets and expansive countertops for all of your culinary delights. The lower level provides even more living space with a family room or a versatile office! Plus a large utility room with a newer washer and dryer, and crawl space for additional storage. Up a few stairs lead you to the primary bedroom with side-by-side closets and an attached shared bathroom. Two additional generously sized bedrooms and a linen closet complete the second level. Step outside to the fully fenced-in backyard oasis! A fabulous deck adorned with a pergola and ambient lights is surrounded by lush greenery, providing the perfect setting for BBQ's and outdoor activities. Brand NEW features include carpet, paint, recessed lighting, window blinds, painted kitchen cabinets, and hardware. Newer roof 2015, vinyl windows throughout. Lovely curb appeal with new modern LED lights and an extra-wide driveway that fits multiple cars. This home is the Greenbrook West Rec Association with amenities like a pool and clubhouse. Horizon Elementary School, Tefft Middle School, Bartlett High School. Conveniently located steps to multiple parks, the Bartlett Trail, library, aquatic center, shopping and restaurants, with easy access to Metra and highways. This home offers the perfect blend of comfort and convenience. Welcome home!
