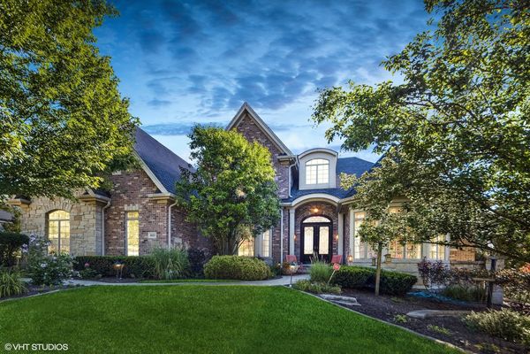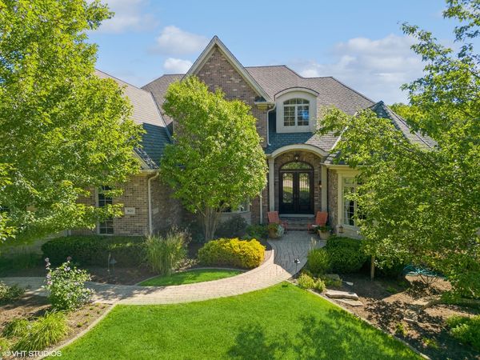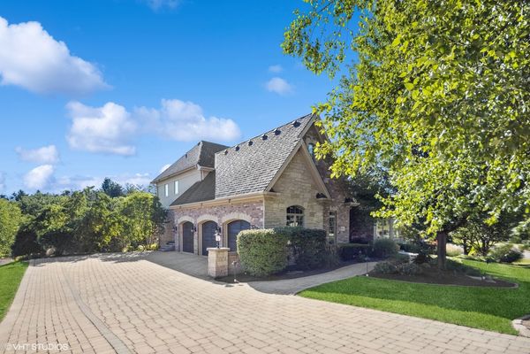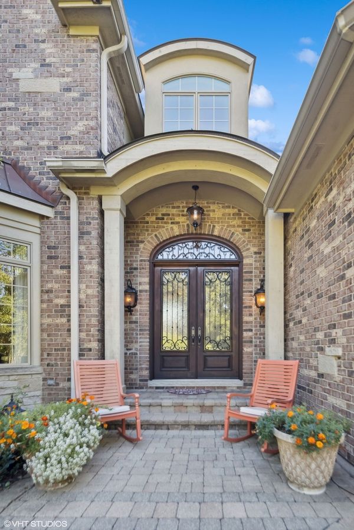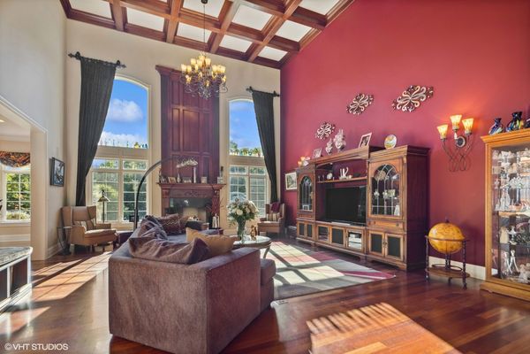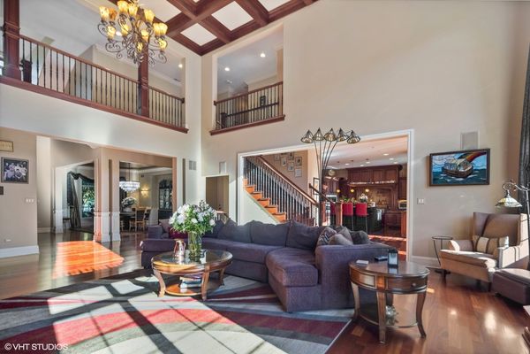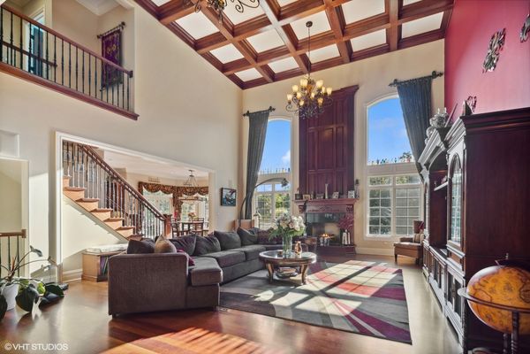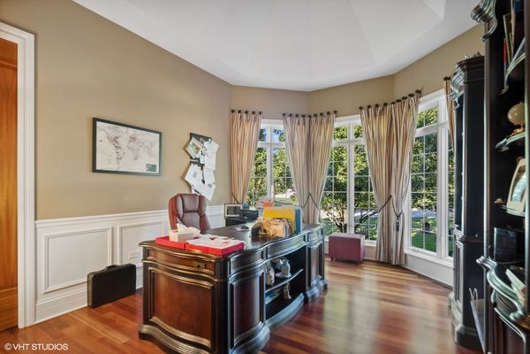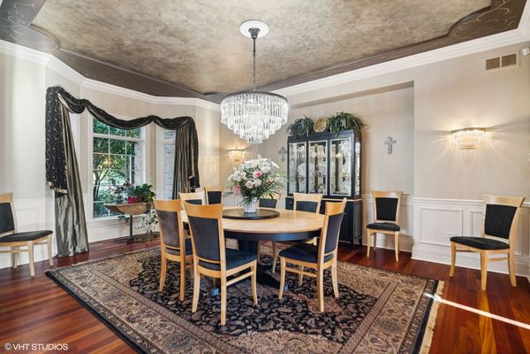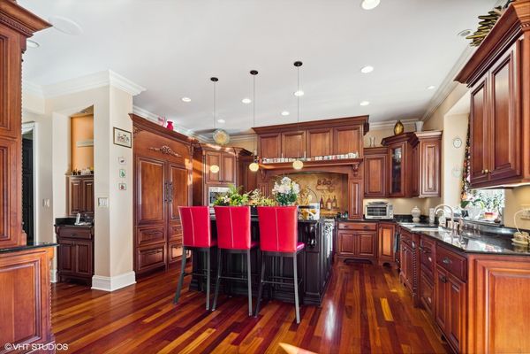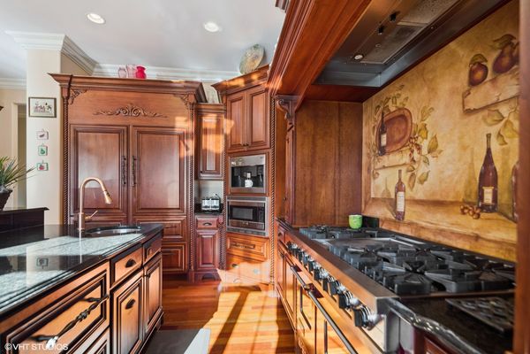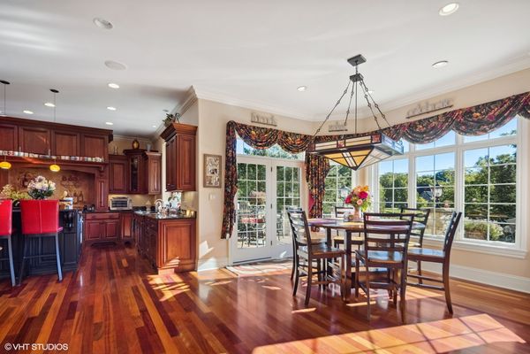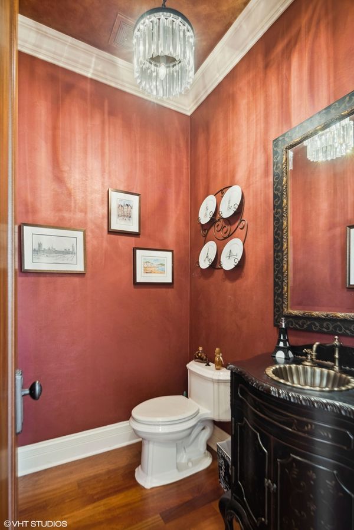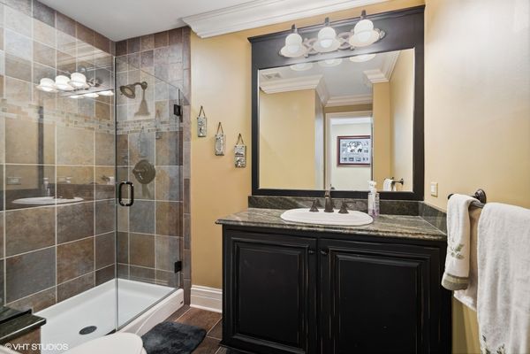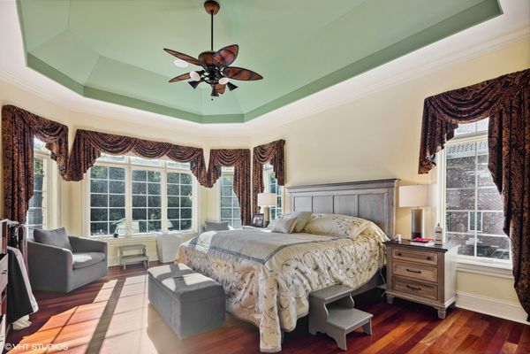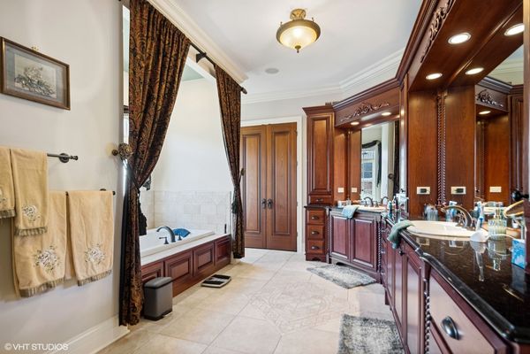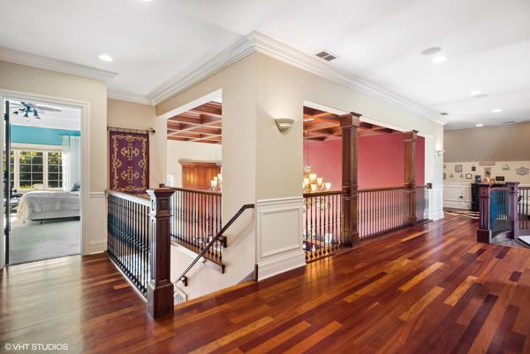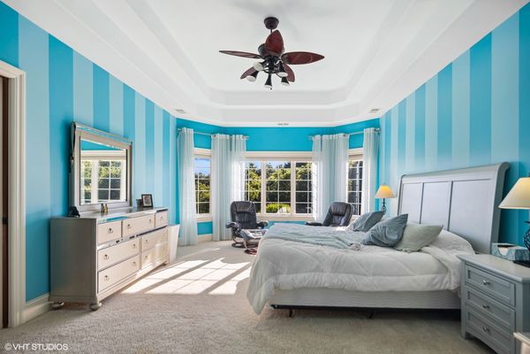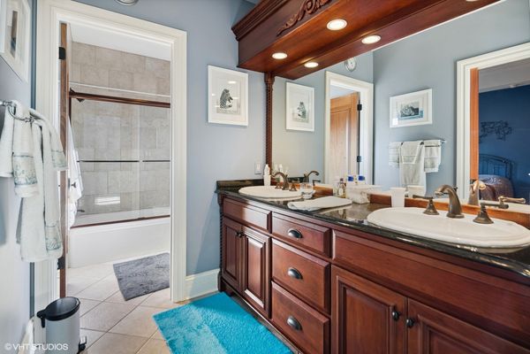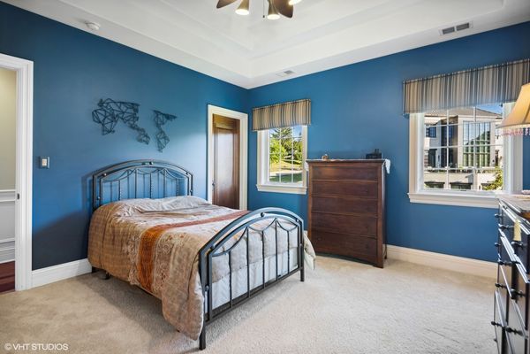9125 Forest Edge Drive
Burr Ridge, IL
60527
About this home
Magnificent custom-built brick and stone 9215 sqft home with 6 bedrooms, 4 full bathrooms and 2 half bathrooms on three levels with beautifully finished English walkout lower level. This builder went above and beyond to construct this house with all the amenities. This home is tucked in a serene and quiet neighborhood on a cul-de-sac among other beautiful homes. It boasts soaring ceilings in the foyer and family rooms with coffered ceiling and crown molding throughout the house. Hardwood floor throughout main floor and heated flooring in lower level. Fall in love with a first-floor master bedroom with elegant ensuite bathroom. Custom kitchen with baker's stove/oven and plenty of storage and custom over-sized refrigerator. This home has 2 laundry rooms on the main and second floor. Meticulously maintained professional landscaping and gorgeous full-sized in-ground pool is the perfect outdoor space for hosting friends and family. Expansive views of the beautiful pool and backyard can be seen throughout the house. The lower level is complete with a full-sized kitchen and bar, large living room and game room, exercise room, steam room and an additional bedroom. You'll notice the incredible quality of workmanship and attention to details as soon as you walk in. Lots to see in this gem of a house located conveniently in Burr Ridge near shopping and highways.
