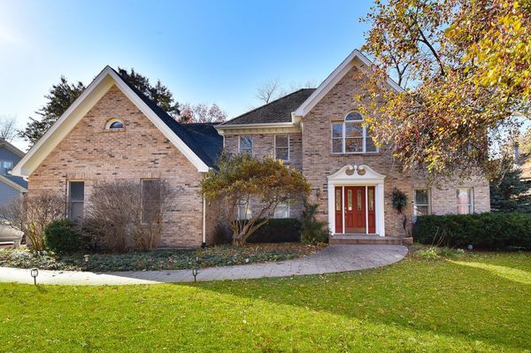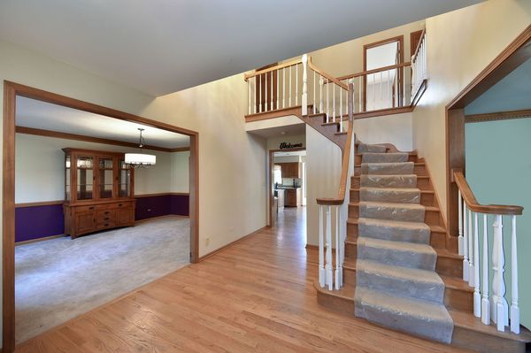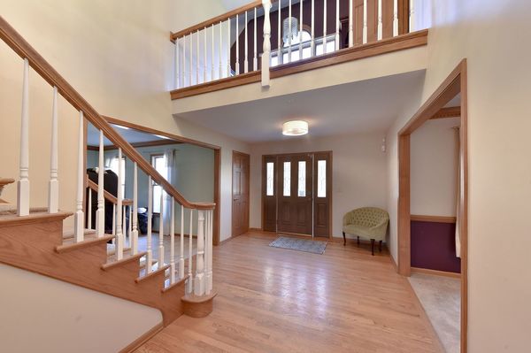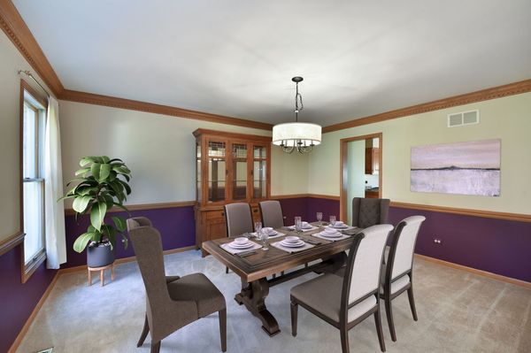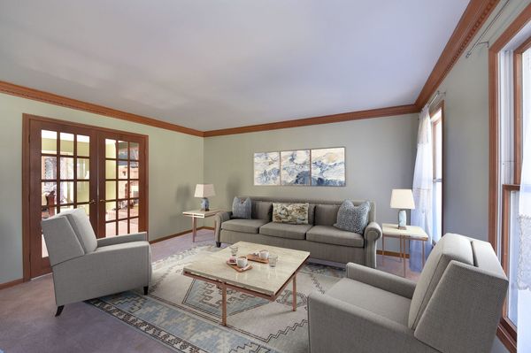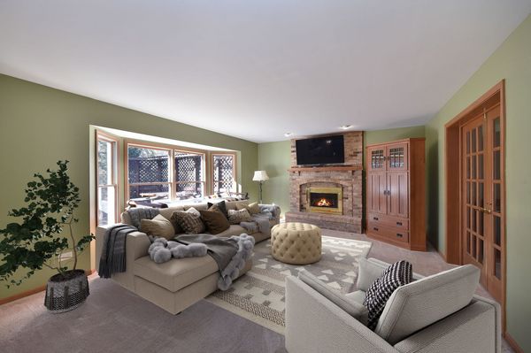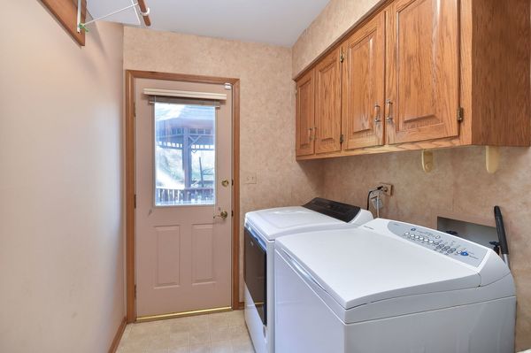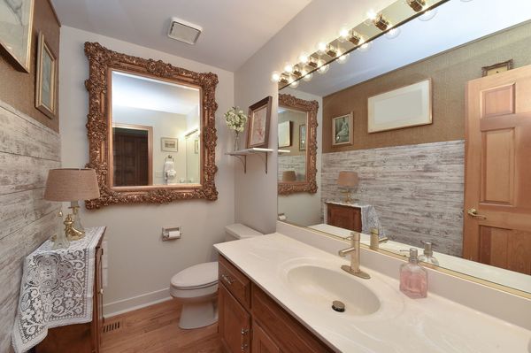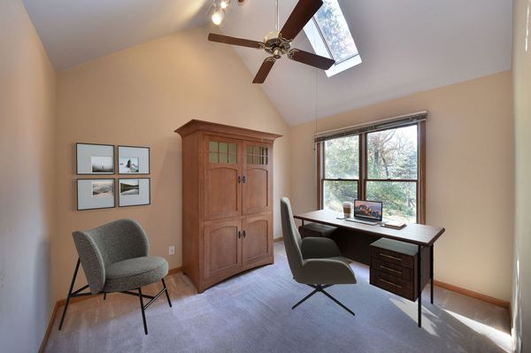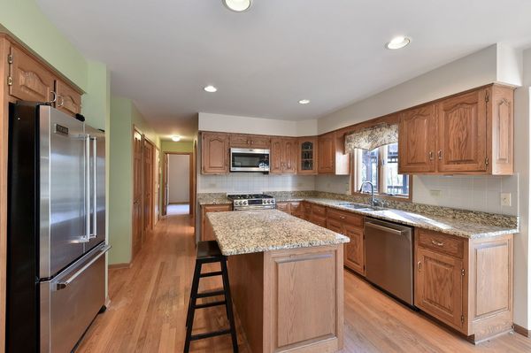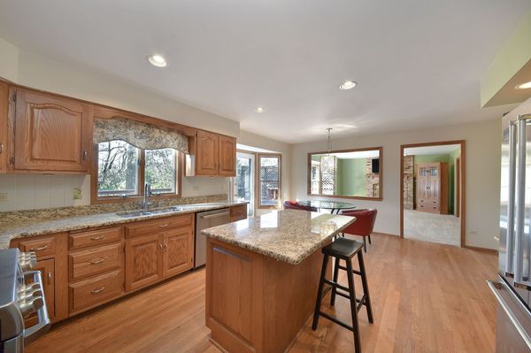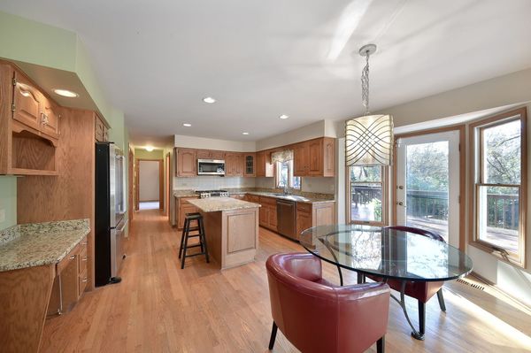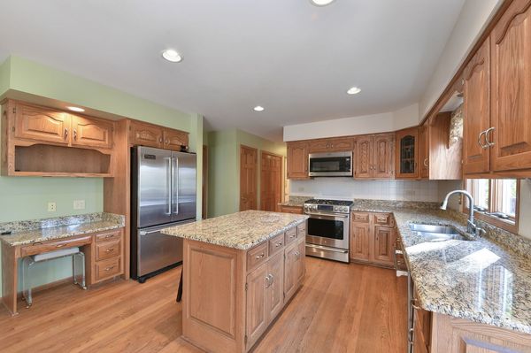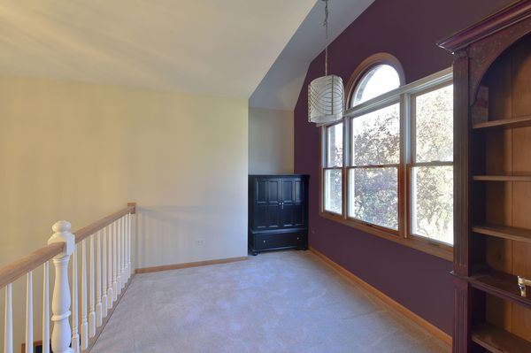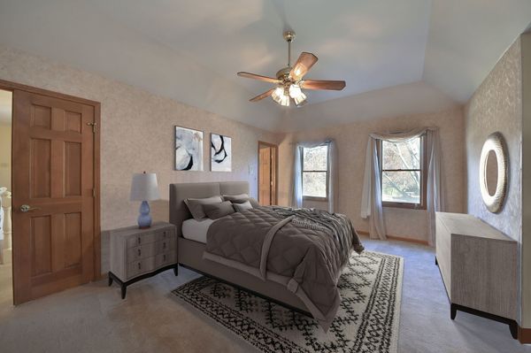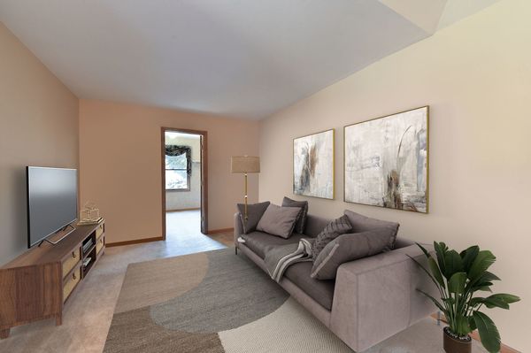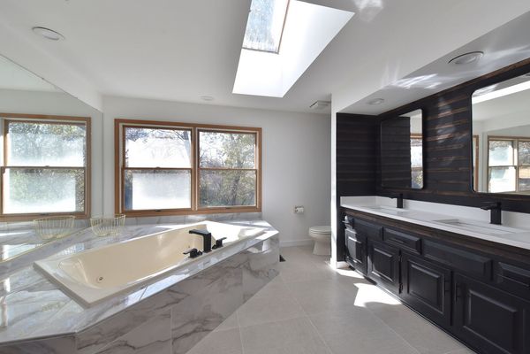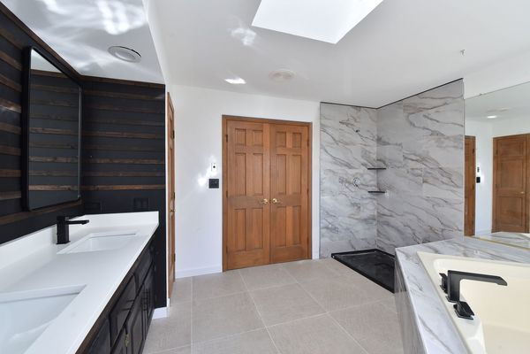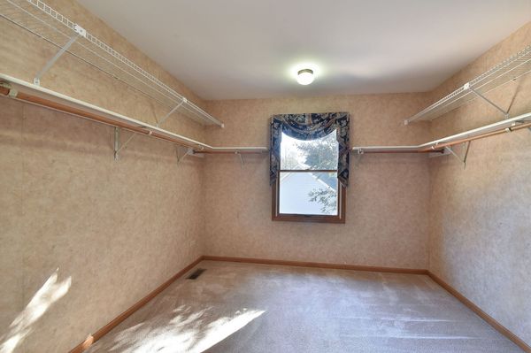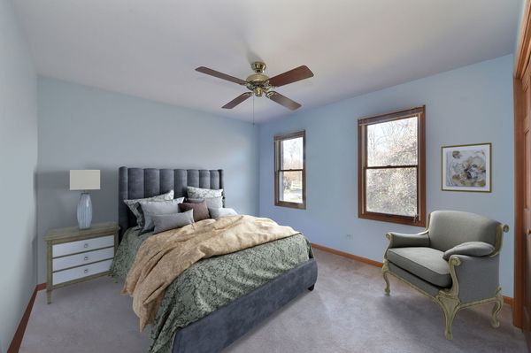912 Wild Ginger Trail
West Chicago, IL
60185
About this home
This warm and inviting 4 bedroom, 3.5 bath home is a perfect blend of elegance and functionality. The spacious foyer welcomes family and friends for joyous holiday gatherings. An abundance of natural light flows throughout the main level and beckons guests to the heart of the home. The kitchen features a center island with ample cabinetry and granite countertops, stainless appliances and a pantry. The adjacent family room with its cozy fireplace creates wonderful ambiance. Both the living room and formal dining rooms are easily accessible making entertaining a breeze. Or, outside enjoy the multi level deck and gazebo. A main level office/ den is next to the laundry and guest bath. Could this area be converted to a "granny suite" if there was a future need? Upstairs the primary suite has a stunning, refreshed spa bath, sitting room and large walk in closet. Three additional good size bedrooms with great closet space, a hall bath and linen closet complete the second floor. The lower level was recently updated and boasts a large rec room, game area, kitchenette, full bath, and flex space which could be used as a home gym, dance studio or home office. There is lots of storage space too. The three car, side load garage is heated. Dual zoned HVAC, newly painted exterior and close to Wheaton Academy. A wonderful place to call HOME!
