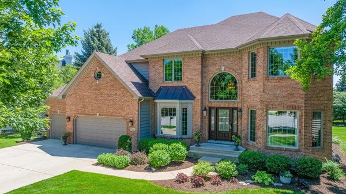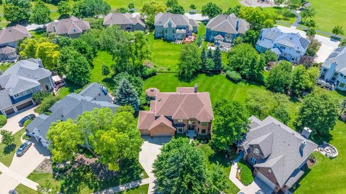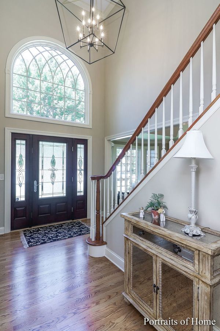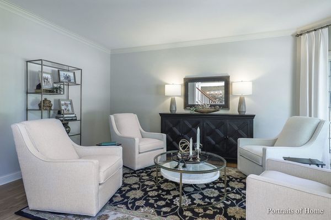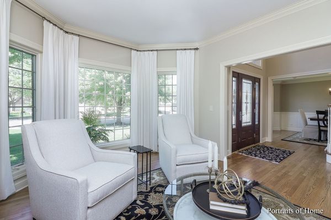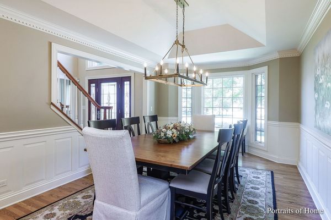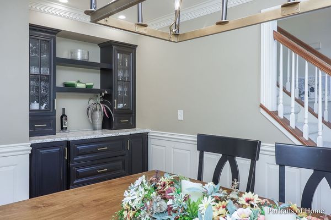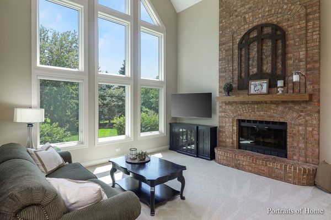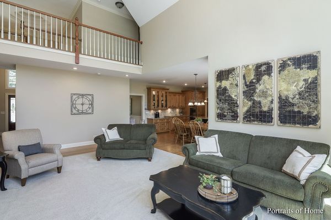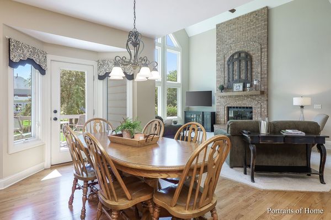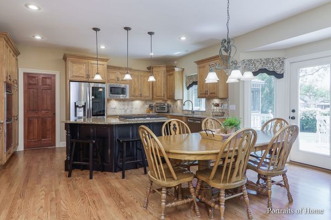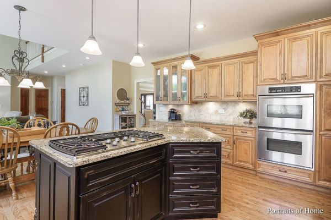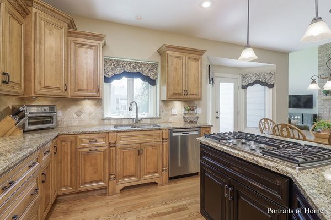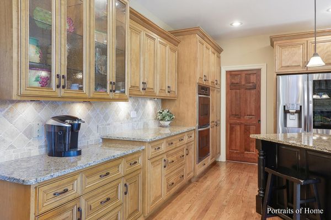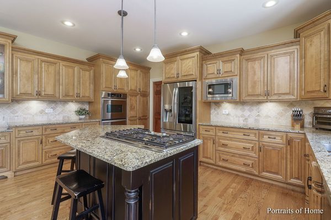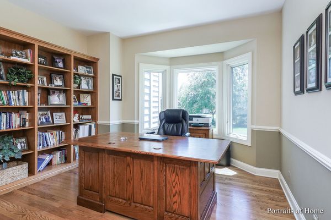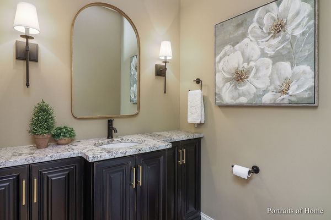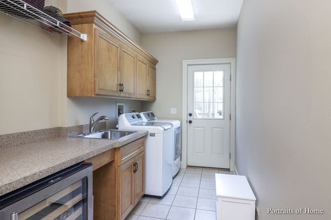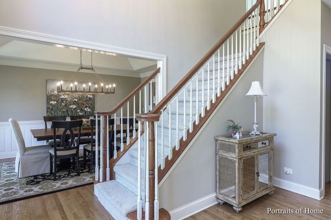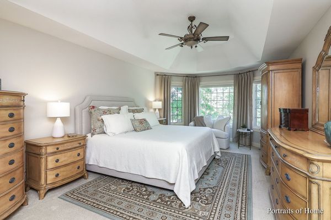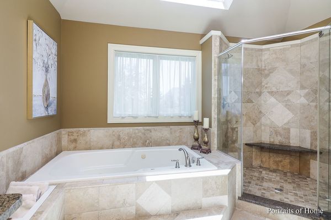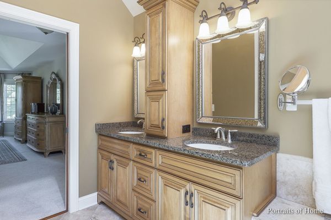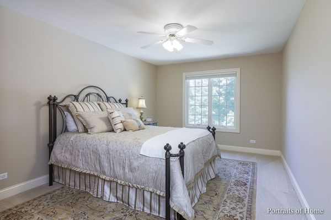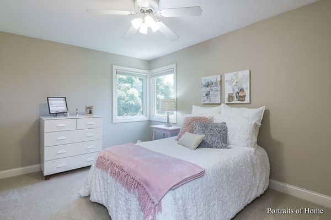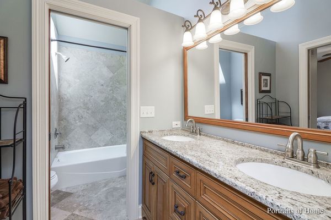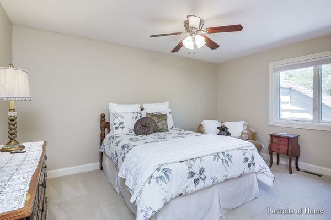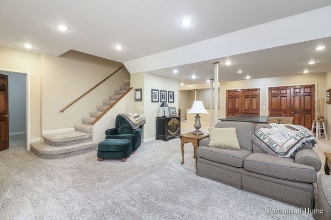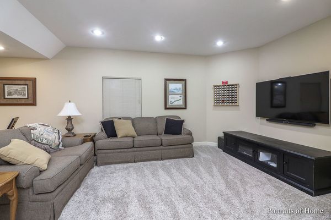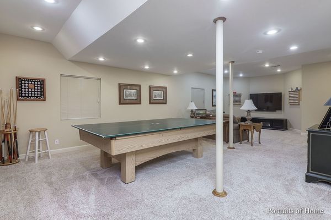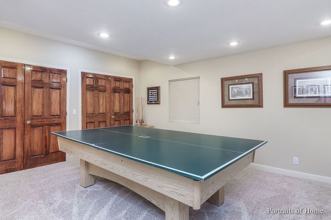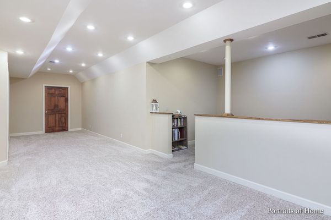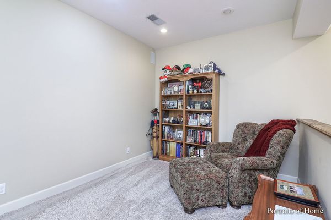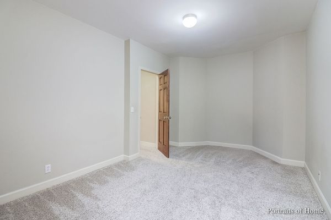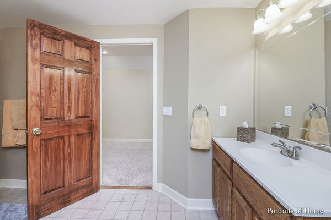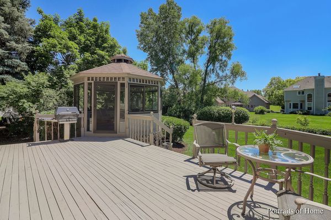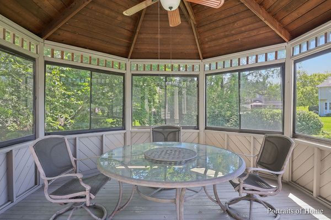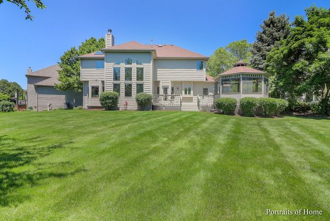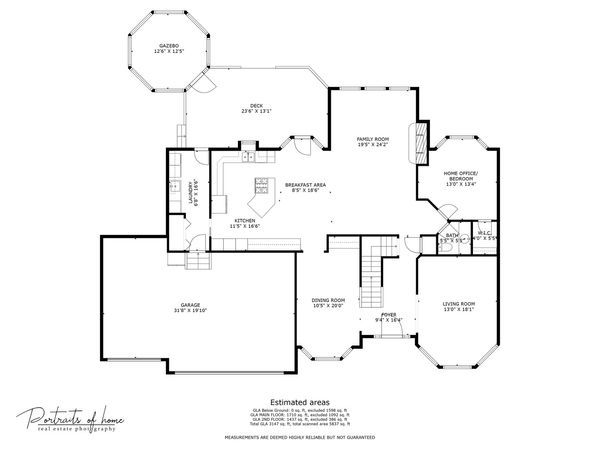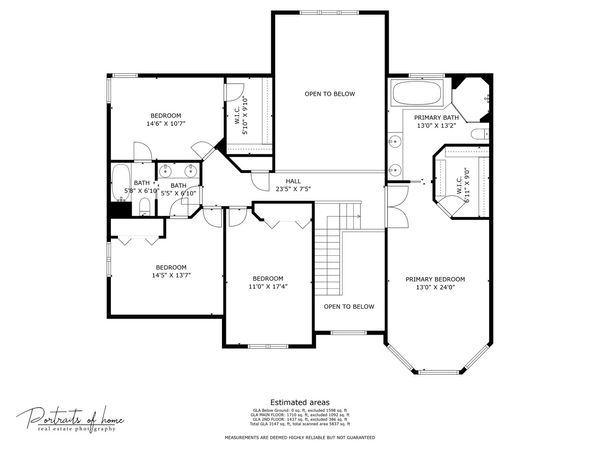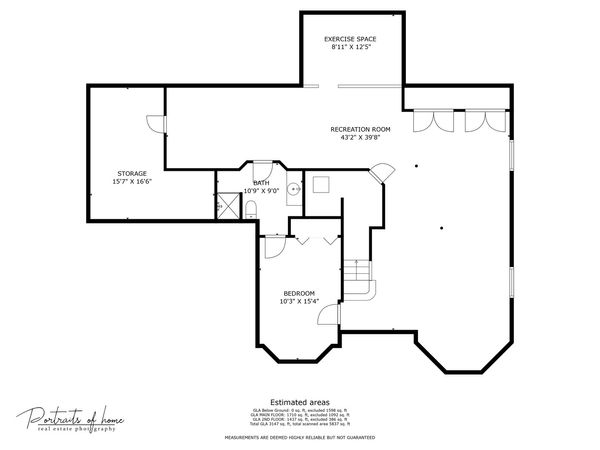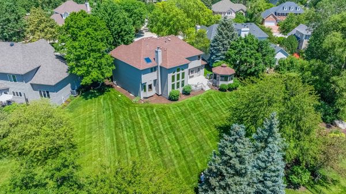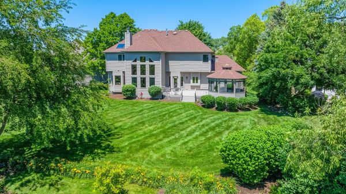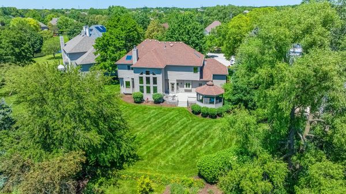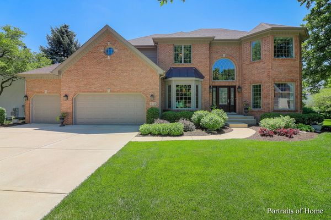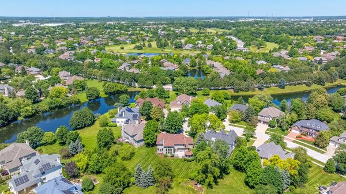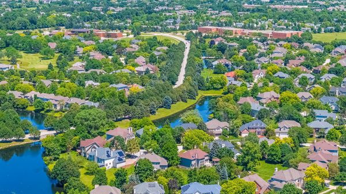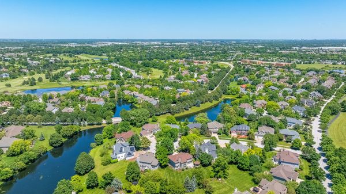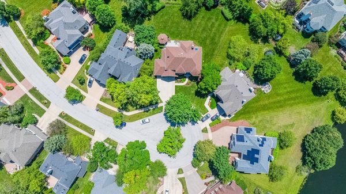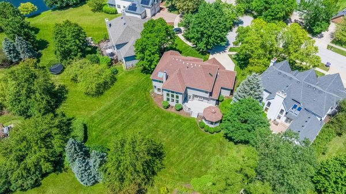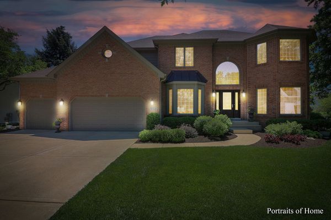912 Waverly Court
Aurora, IL
60502
About this home
GORGEOUS STONEBRIDGE HOME...INSIDE & OUT! Perfect Cul-du-sac location in the Lakeridge neighborhood. It starts with amazing curb appeal AND once you step inside you are greeted with QUALITY & UPDATES...vaulted ceilings, thick crown moldings, floor to ceiling windows, oversized base moldings, CUSTOM CABINETRY, 6-panel doors & beautiful light fixtures thru-out. This comfortable floorplan flows with hardwood flooring thru most of the 1st floor. The UPDATED kitchen delivers with gorgeous cabinetry, center island, SS appliances, pendant & recessed lighting. Centering the home is the 2-story family room with soaring windows & fireplace. Yes, there is a 1st floor den & a pocket door leads to a generous laundry room! Your Master Suite spans from the front of the home to the rear, with a bay window, tray ceiling and beautiful Master bath. The other 3 bedrooms are spacious with another sweet updated bath. The FULL basement is professionally finished...so much space for living, entertaining, exercising, storage AND there is a separate room that can be an extra bedroom, office...up to you...with a FULL bath. Add the finished basement and you are over 4, 800 sq. ft. The deck spans the rear of the home for morning coffee or evenings with friends. BONUS...there is a spacious GAZEBO. Grill with gas line stays! Yes, a sprinkler system too. Truly a MOVE-IN READY HOME in a golf/clubhouse community (private memberships are available). PLUS Dist 204 elementary and junior high schools in the subdivision & Metea Valley High is just down the road! Minutes to I-88, the Rte 59 train and Rte 59 corridor. Welcome home!... Windows 2009-2010, Washer/dryer/frig 2021, Roof 2014, HWH 2020, Furnace/Air 2009, Sump pump/battery back-up 2020
