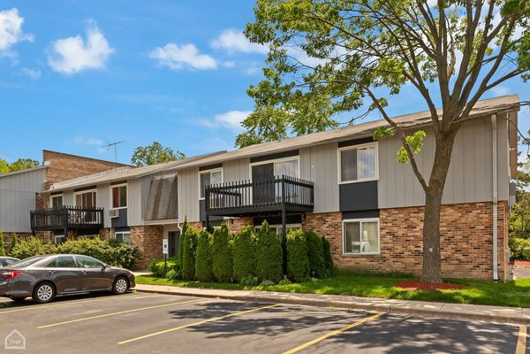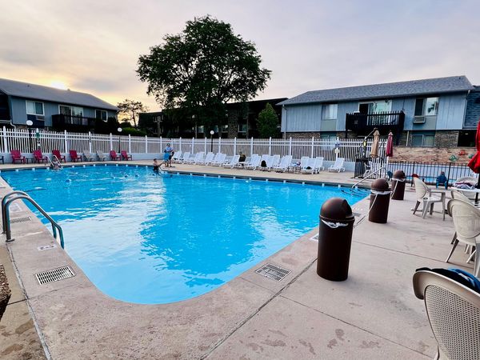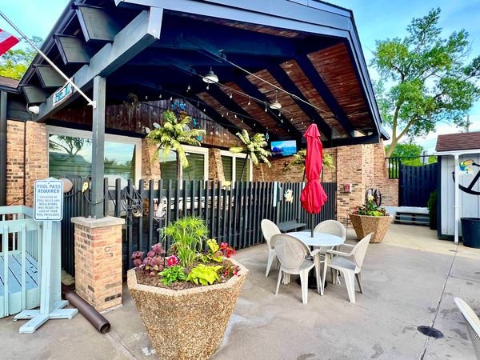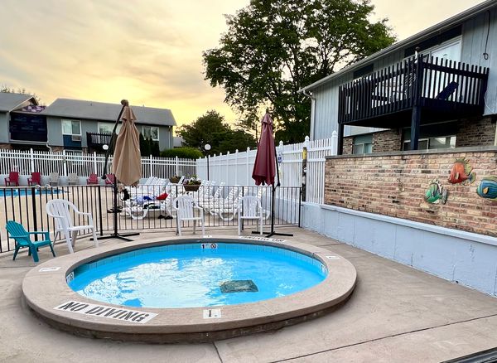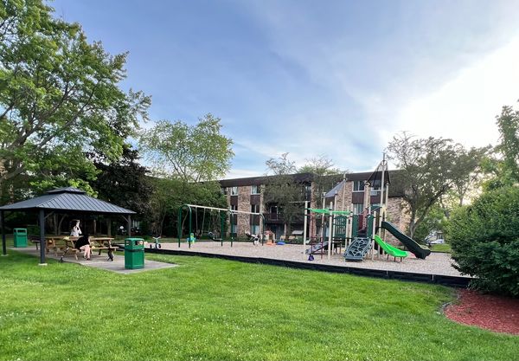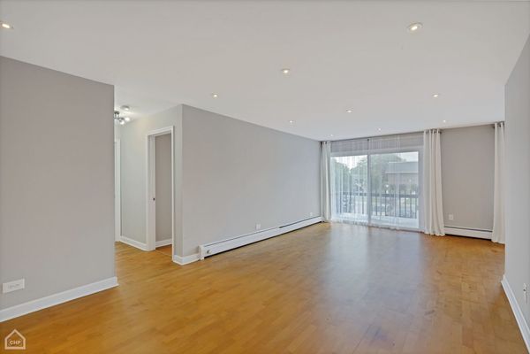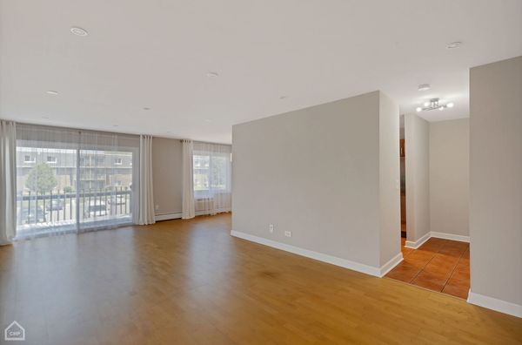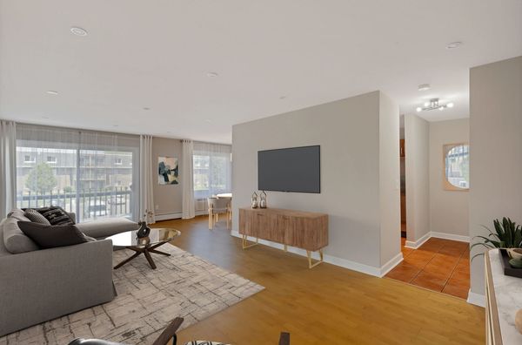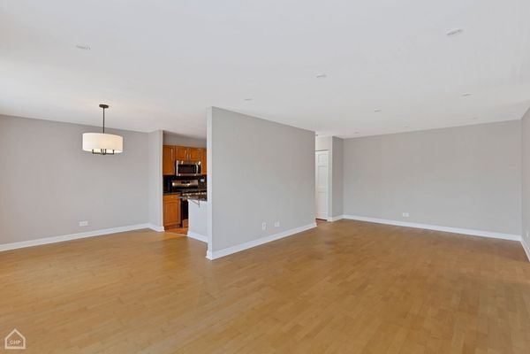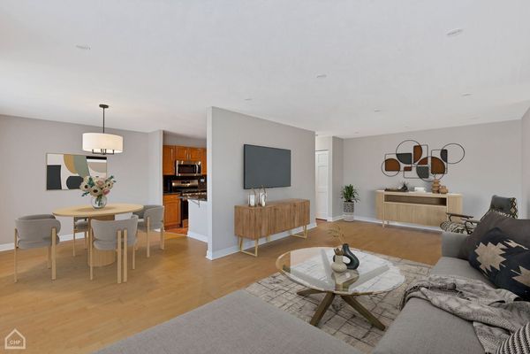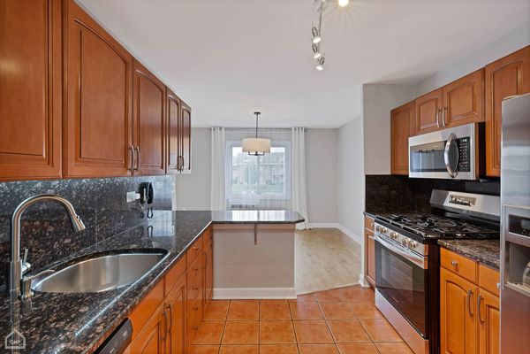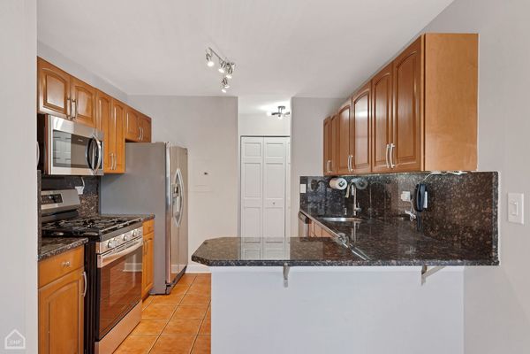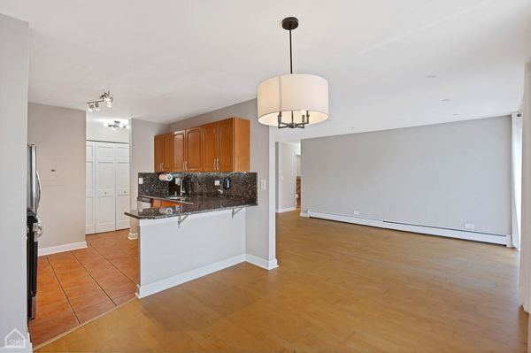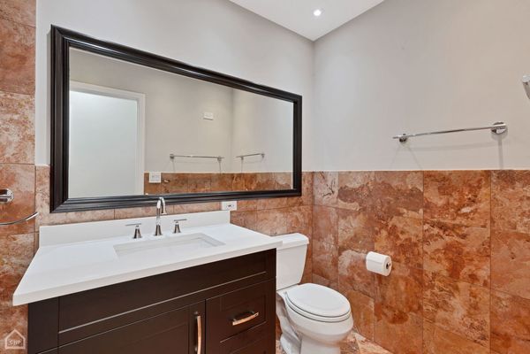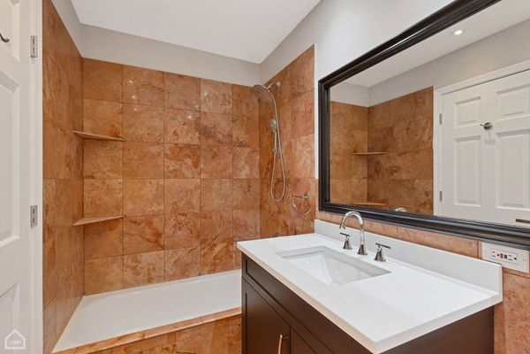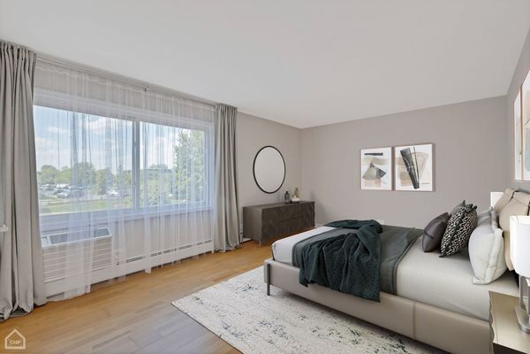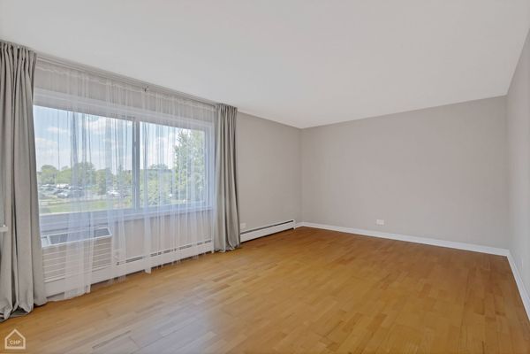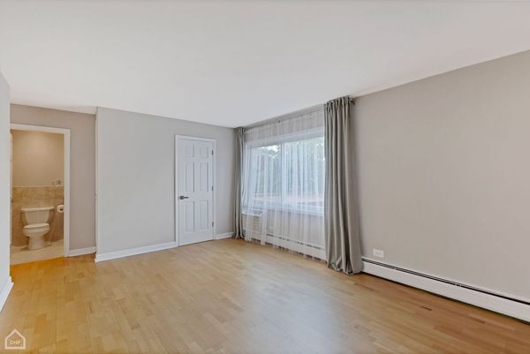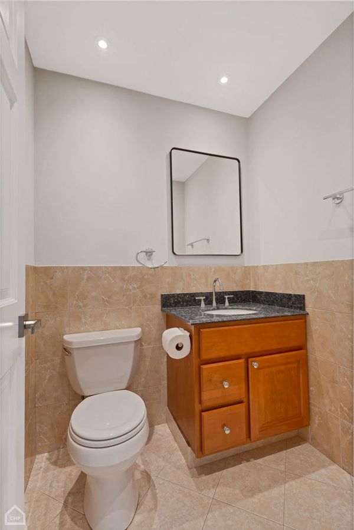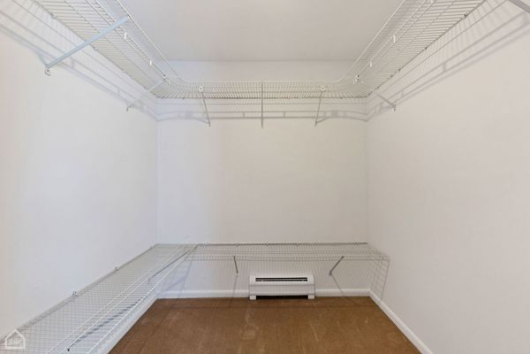912 E Old Willow Road Unit 204
Prospect Heights, IL
60070
About this home
This beautiful condo checks all the boxes!! COMPLETELY and PROFESSIONALLY remodeled, MOVE IN READY! Exceptional QUALITY, Beautiful finishes, and elegant CRAFTSMANSHIP reign in this RARELY AVAILABLE, one of the LARGEST 2bed/2bath UNITS in this complex. LOCATED in the highly desirable Willow Woods Condominium - Perfectly maintained and managed. MAKE A SPLASH - this complex has a beautiful SWIMMING POOL - exercise and relax all summer long. Come and experience the difference! Excellent MODERN layout perfectly aligns with how we live and function today. OPEN CONCEPT FLOOR and More STORAGE SPACE than you will ever need! KITCHEN with NEW STAINLESS-STEEL appliances, GRANITE COUNTERS, and Breakfast Peninsula. XXL BALCONY is an extension of the Living Room - An outdoor retreat where you can unwind after a long day of work. HUGE MASTER Bedroom with Walk-in closet and a private half bathroom. Let's not forget - this condo comes with TWO exterior parking and a STORAGE LOCKER. LOW TAXES & VERY LOW ASSESSMENT include Heat, cooking Gas, Water, Parking, Extra storage, and snow removal. PERFECT LOCATION - commuters dream!!!! Close to parks, bike trails, restaurants, and shops. Minutes from I-294 and Metra Station. Recent updates: Remodeled bathrooms and Kitchen, Newer Windows, Updated electrical with in-ceiling can lights, RENOVATED BALCONY 2024, NEW 2024 Dishwasher, Microwave, and Range, many NEW 2024 Light fixtures, Freshly painted 2024, NEW 2024 Bathroom Vanity and Plumbing Fixtures
