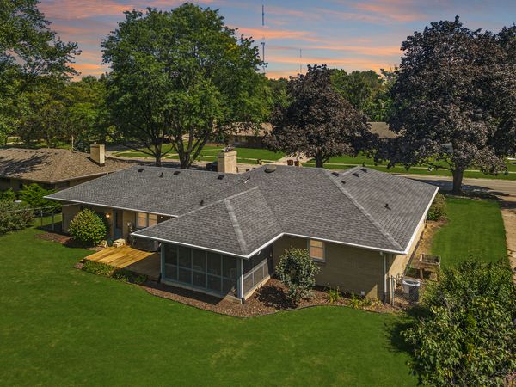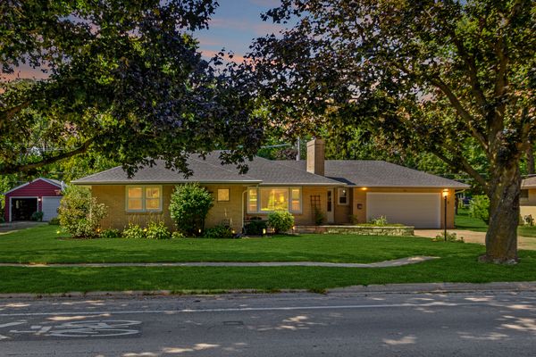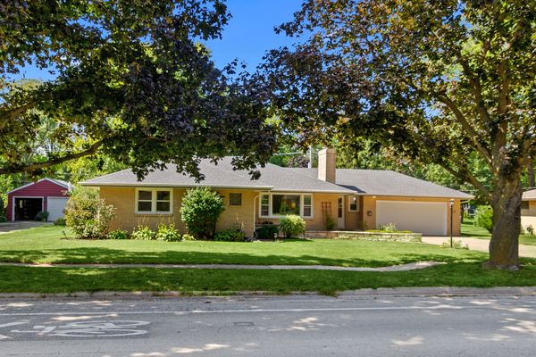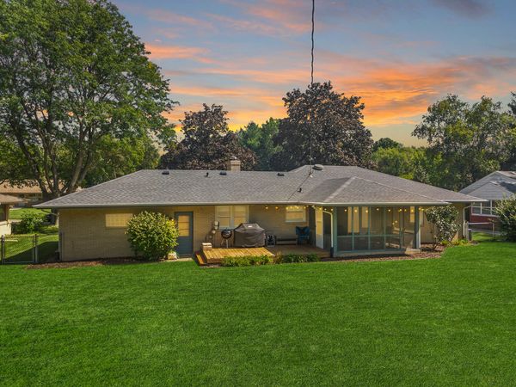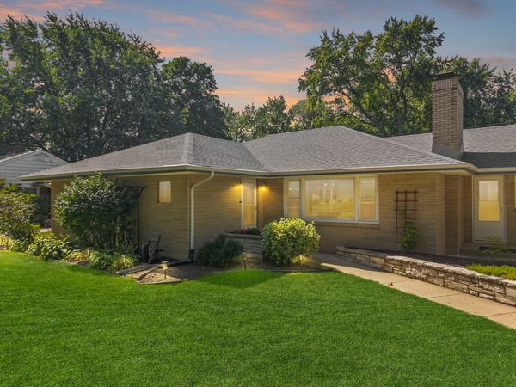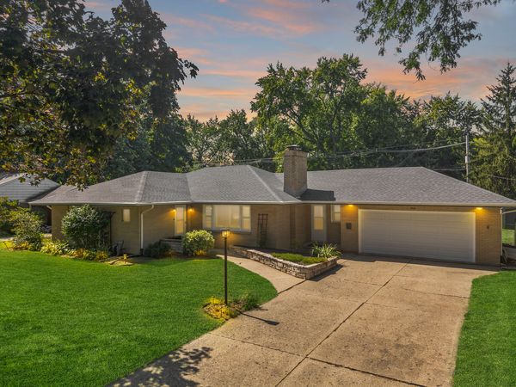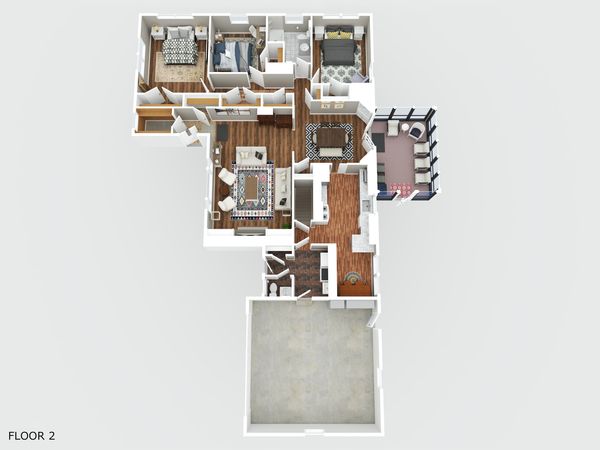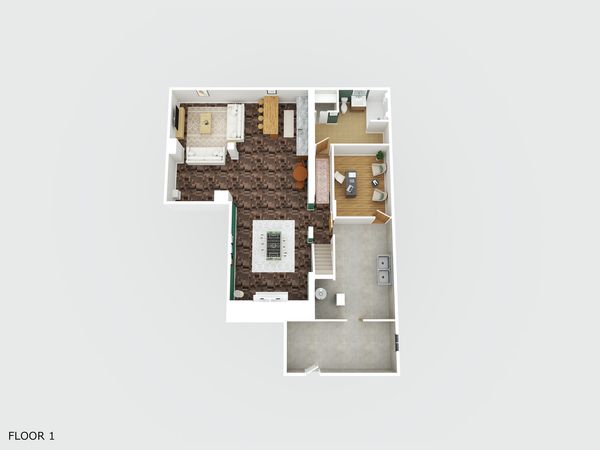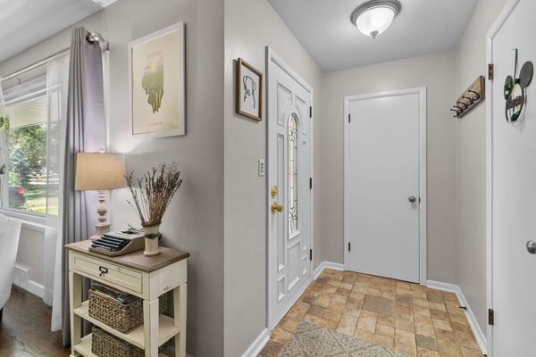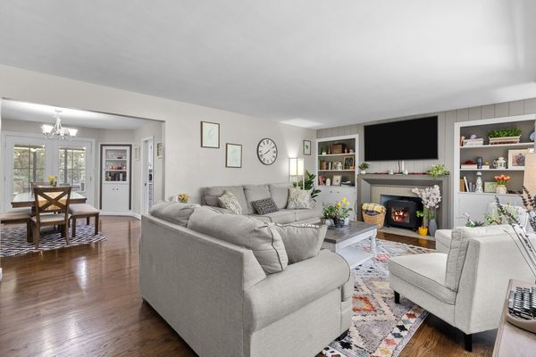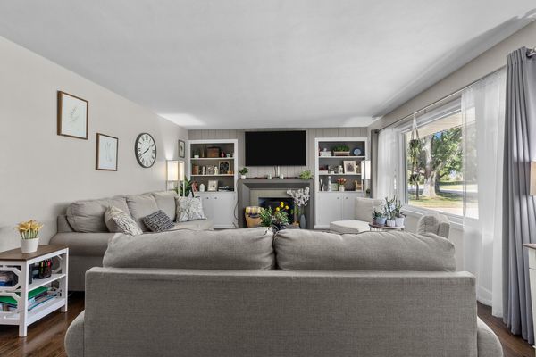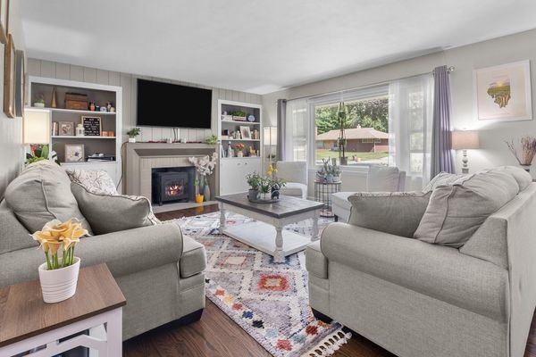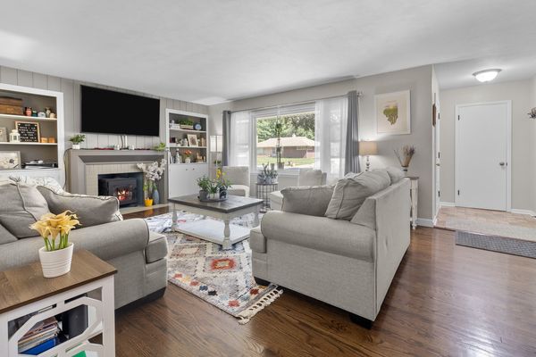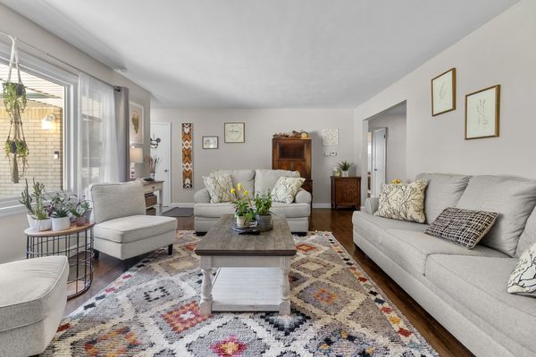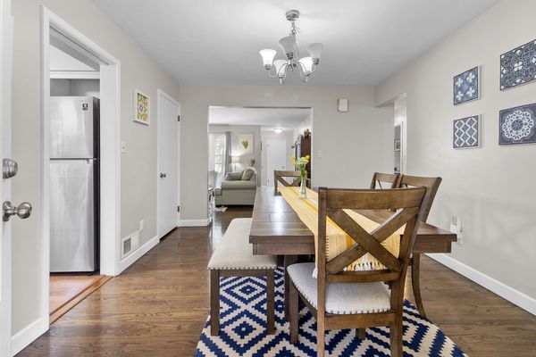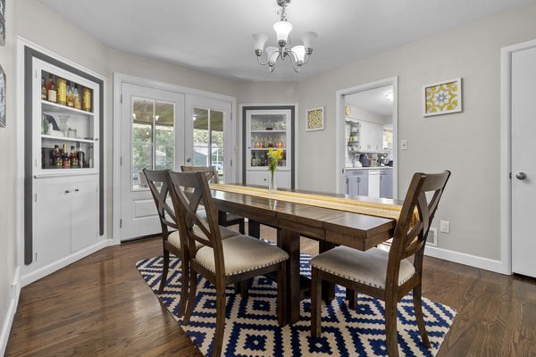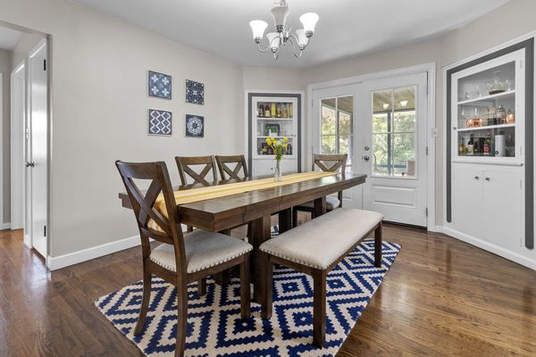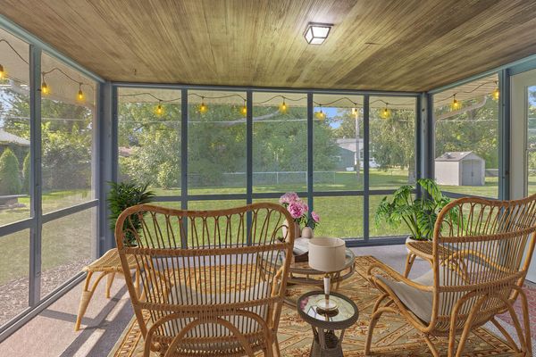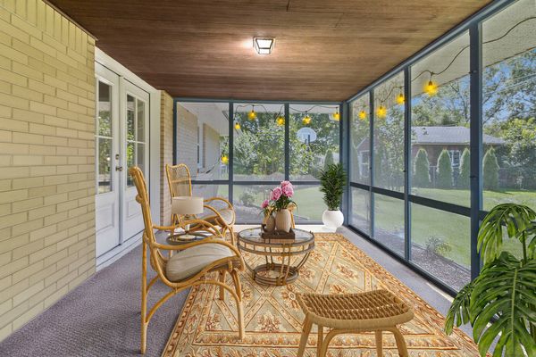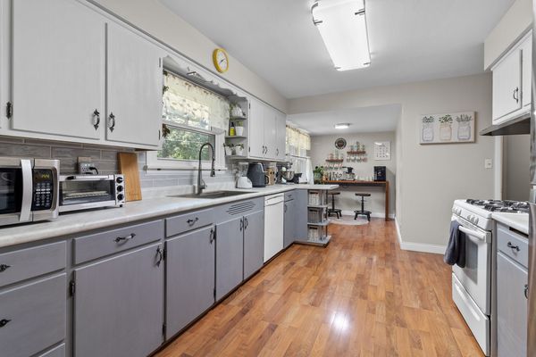912 Chelsea Avenue
Rockford, IL
61107
About this home
WOW is just the beginning! This spotlessly clean GEM (and we don't mean Green Eyed Monster) checks every box on your list! A truly inviting concept withgleaming hardwood floors stretching from your first step inside, past the cedar walk-in & coat closets all the way into the 3 spacious Bedrooms. Dual built-in bookcases showcase the many novels you will finish cozied up to this beautiful fireplace that permeates a toasty ambience like the aroma of homemade soup in the air on a cold winterday. This entertainment friendly design continues in the adjoining Dining Space with French Doors opening to a rendered Screen Porch & Deck that will be the staple of yourevenings & a perfect place to be with a friend or to enjoy quiet solitude as the seasons unfold around you. A modernized Kitchen is introduced thru the pocket door from DiningRoom, offering generous cabinets, storage & a peninsula workspace as well as casual dining spot currently modeled as an inviting coffee station. The 1st Floor Laundry is acompletely separate mud room connecting by the Powder Room & Exterior Door located just off the 2 car attached garage. The finished lower level is illuminated by light &bright recessed lighting, Cabinet Lined Wet Bar with additional Conversation Snack Bar, Ornamental Fireplace, perfect for candled illuminational ambience Imagine having yourown Exercise Gym, as virtually shown at your disposal daily or a "Plus-One" Room. You are sure to appreciate the Roof & Gutters: 2023; New Garage Door Opener, ReplacementWindows & endless closets & built-ins. You will cry yourself to sleep every night wishing you had become the new owner of this fabulous nest if you hesitate.... & miss out.
