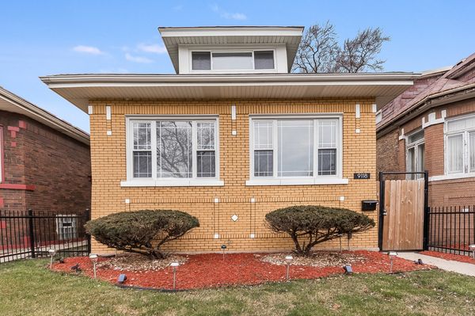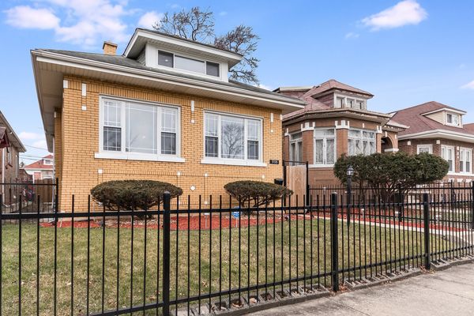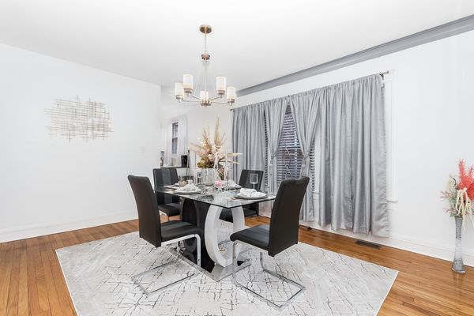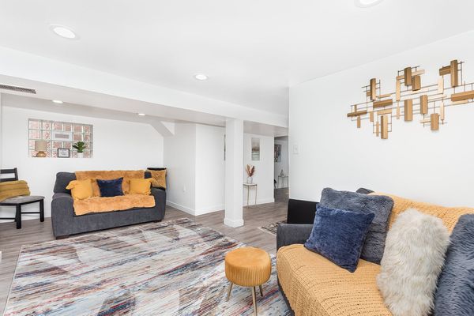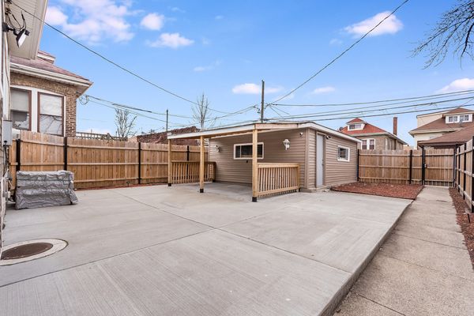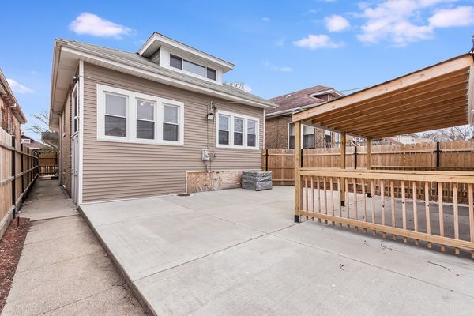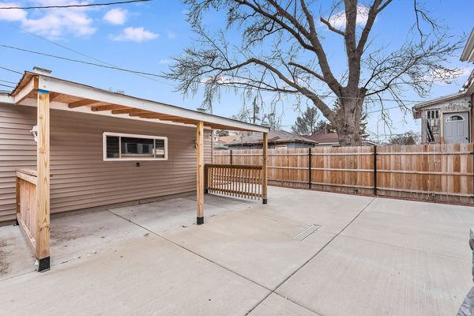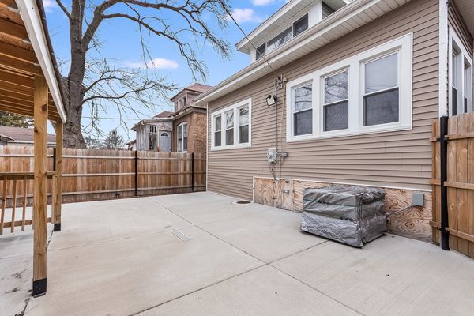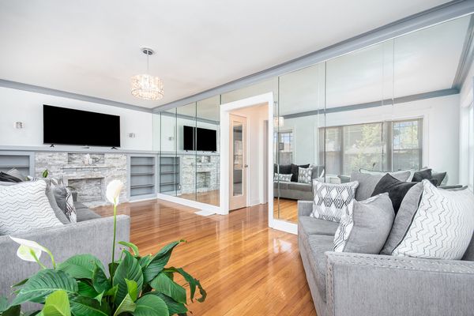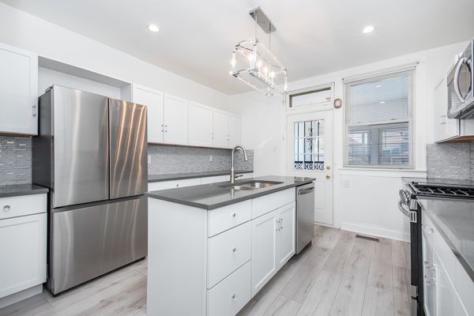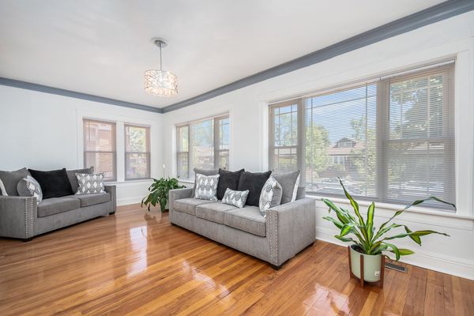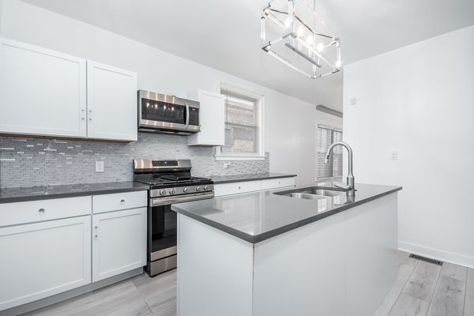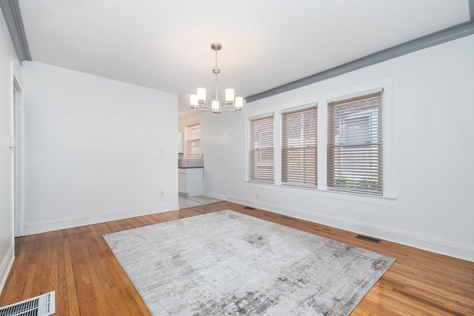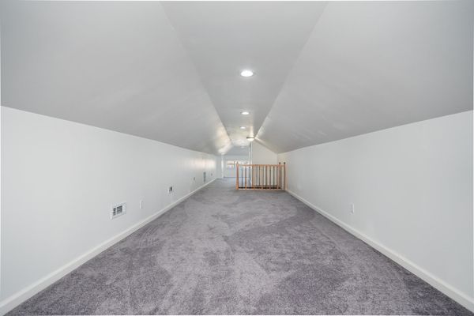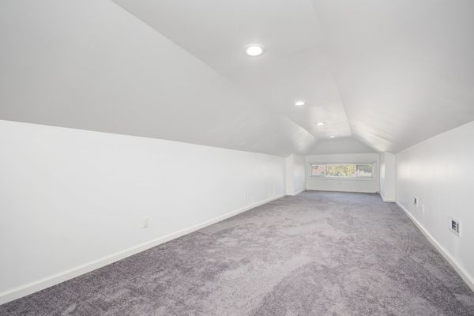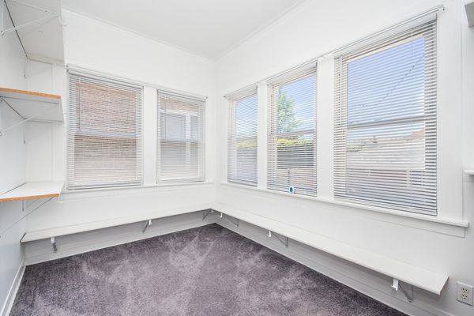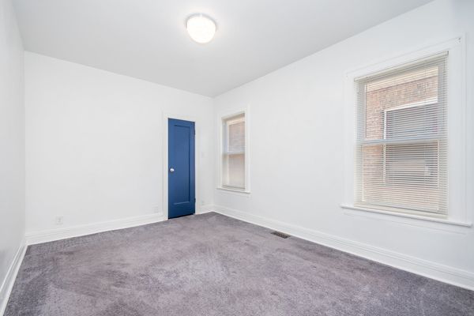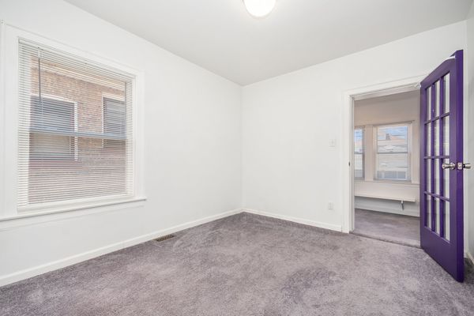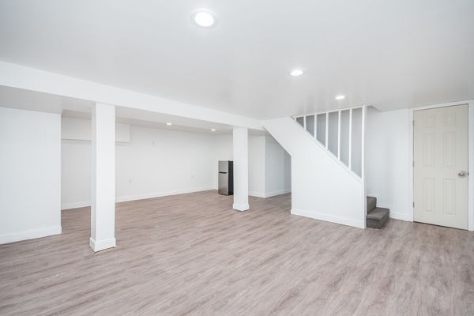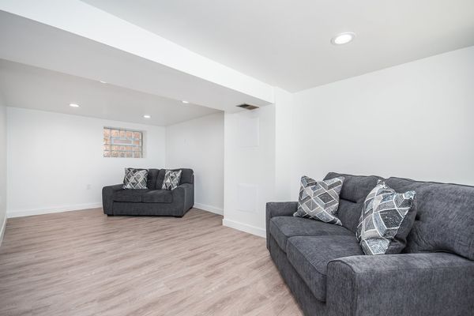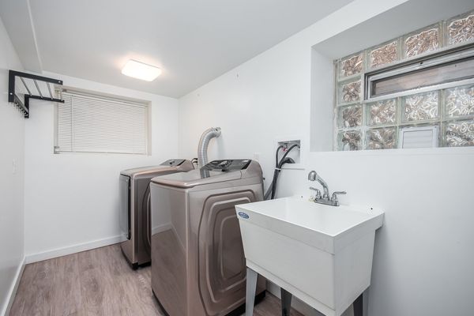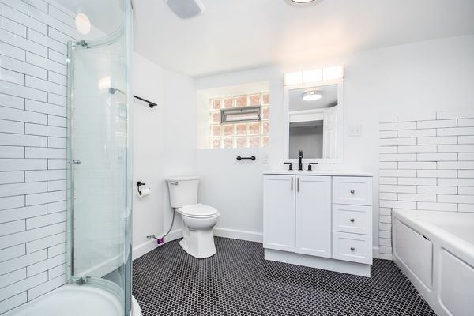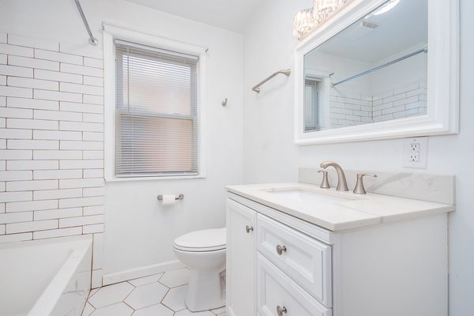9118 S Marshfield Avenue
Chicago, IL
60620
About this home
Welcome to one of the LARGEST Brick Bungalow's in the neighborhood! NEWLY REMODELED, this home seamlessly combines classic charm with modern upgrades making it a perfect blend of comfort and style. As you step inside, the NATURAL HARDWOOD FLOORS on the main level create a warm and inviting atmosphere. The living space is bright and airy, accentuated by a REFACED FIREPLACE that adds a touch of sophistication. The large formal dining room is ideal for hosting gatherings, and the redesigned kitchen is a chef's dream, featuring SHAKER CABINETS, a convenient ISLAND, and elegant QUARTZ COUNTERTOPS complemented by STAINLESS STEEL APPLIANCES. The first level hosts the primary bedroom, ensuring convenience and privacy. A second bedroom with a tandem sunporch that offer versatile living options. The second level contains a TOTALLY FINISHED ATTIC which adds extra space with an ADDITIONAL BEDROOM AND BONUS LIVING AREA, perfect for accommodating guests or creating a home office. This home has undergone extensive renovations, ALL NEW ENERGY EFFICIENT WINDOWS, NEW ELECTRICAL, NEW PLUMBING, AND NEW HVAC SYSTEM, providing peace of mind for years to come. The GARAGE METICULOUSLY UPDATED with some NEW SIDING. The fully REMODELED BASEMENT is a haven for family entertainment, featuring a spacious entertainment room and an adjacent family room. The laundry room is equipped with TOP-OF-THE-LINE SAMSUNG WASER AND DRYER UNITS. A BRAND NEW FULL BATHROOM in the lower level has been added, complete with modern features, a bathtub and a separate walk-in shower. Outdoors, the gated front yard ensures privacy, while the NEWLY PAVED PATIO in the rear yard is perfect for al fresco entertaining. Also a NEW SECURITY FENCE enhance both safety and outdoor enjoyment. The property is equipped with an ADT alarm system, providing an additional layer of security. This home has been RECENTLY TUCKPOINTED and is very well maintained. Here's a rare opportunity to own a meticulously updated and thoughtfully redesigned residence. With its abundance of space, modern amenities, and timeless appeal, it's not just a house - it's a place to call home. Schedule a showing today and experience the epitome of comfortable and stylish living.
