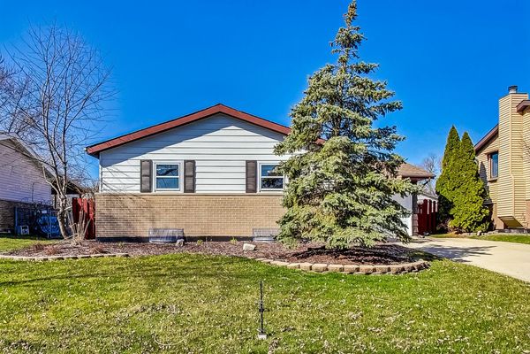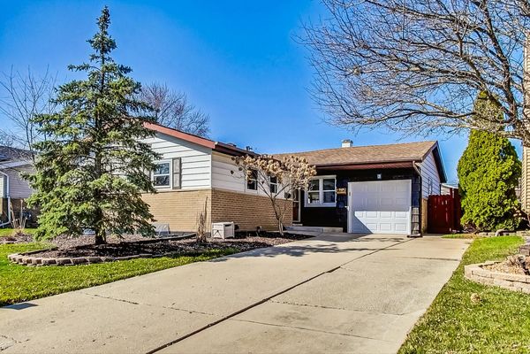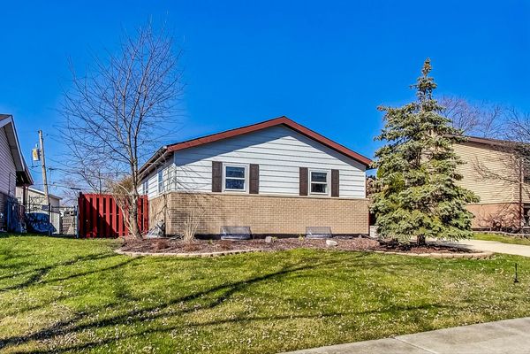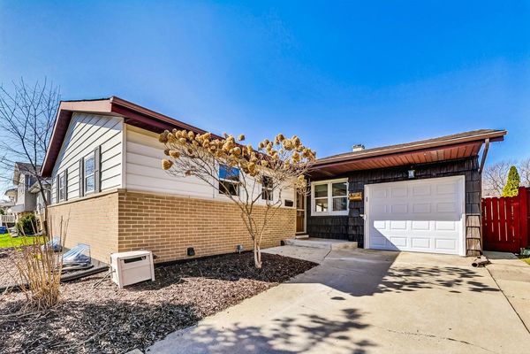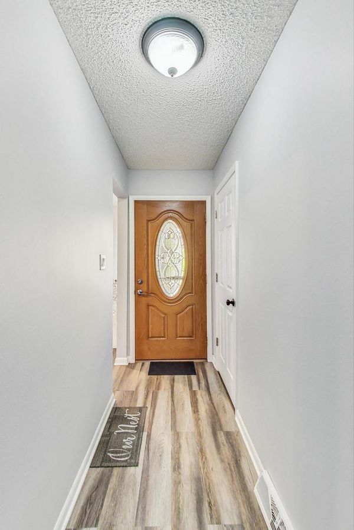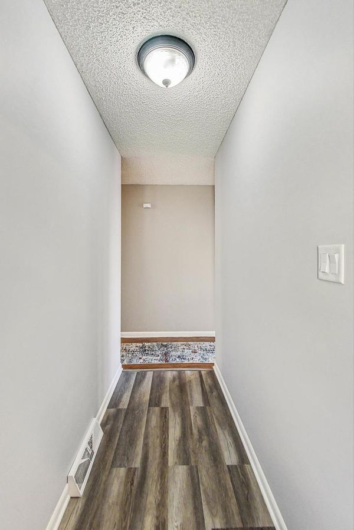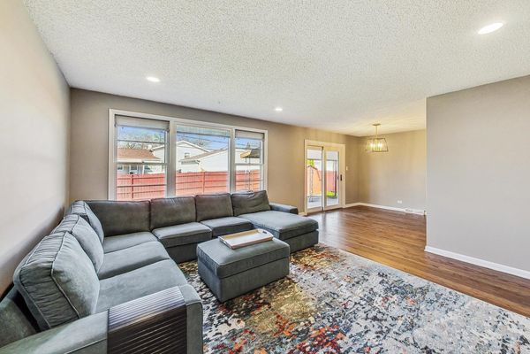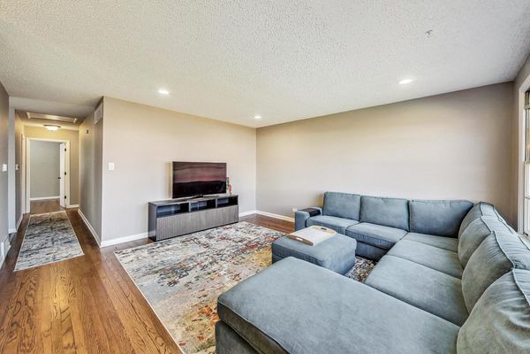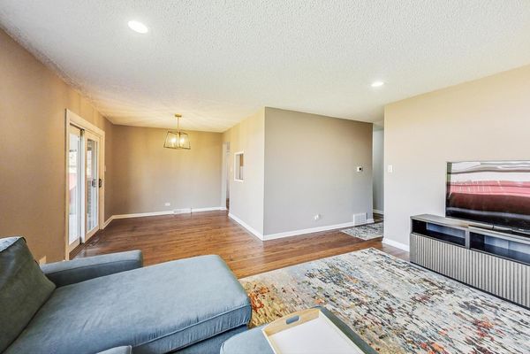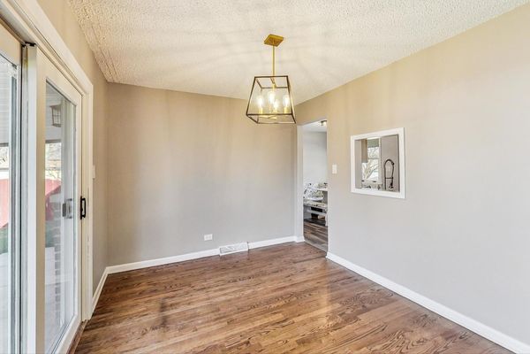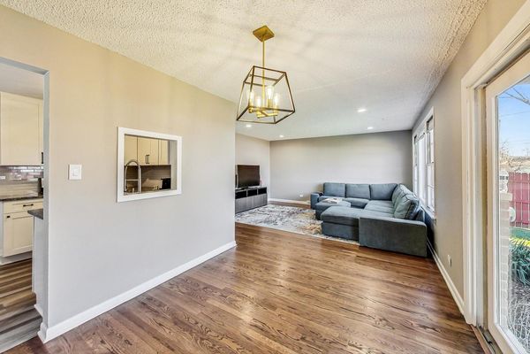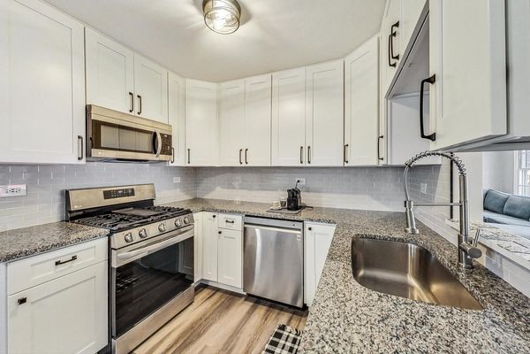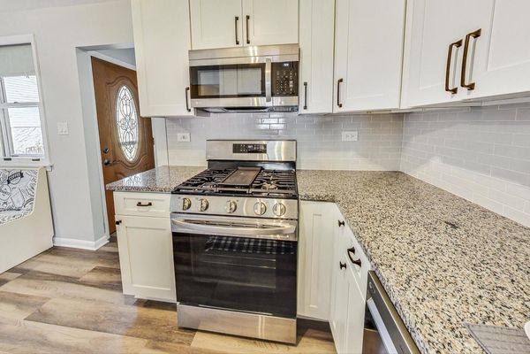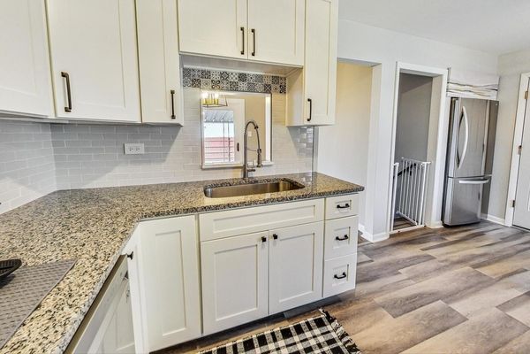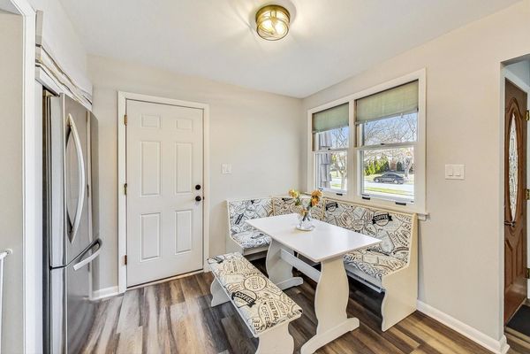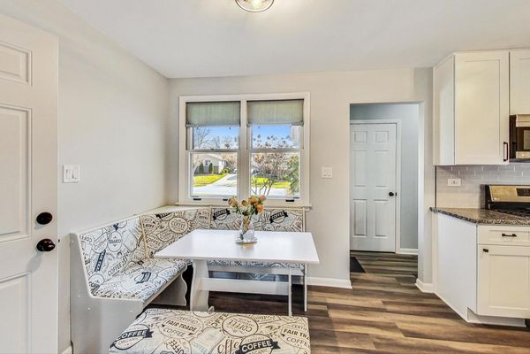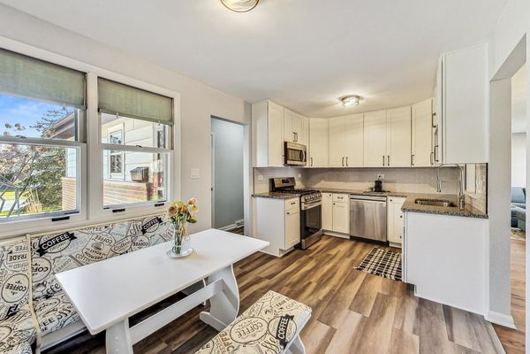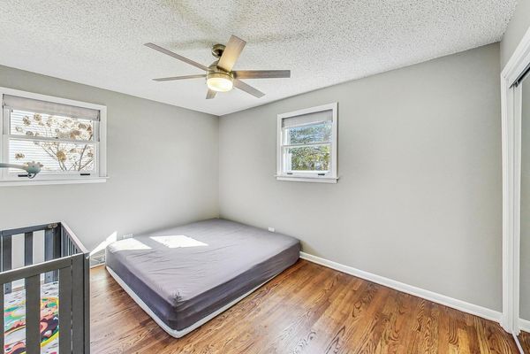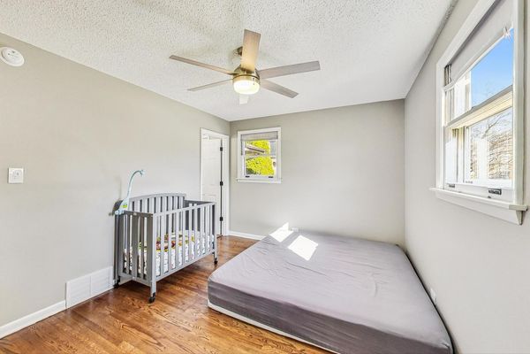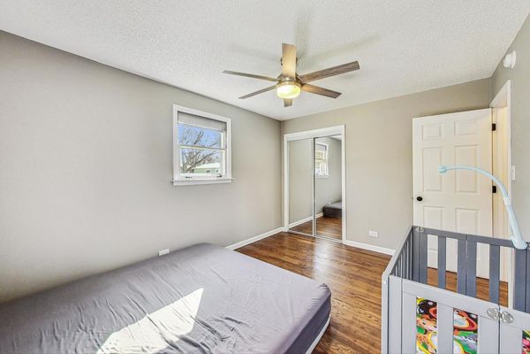9118 S 88th Court
Hickory Hills, IL
60457
About this home
Nestled in Hickory Hills, this exquisite detached home at 9118 S 88th Ct offers an oasis of comfort and style for those aspiring to own a slice of suburban paradise. With a spacious layout encompassing 4 bedrooms and 2.5 baths, this property presents an ideal blend of location, updates, and convenience. Many updates throughout property, including Furnace (2020), Air Conditioning (2020), Water Heater (2017), Humidifier (2020), Fridge (2023), Dishwasher (2023), Oven (2023), Microwave (2023), Garage Door and Opener (2022), and Fire Door (2023). Upstairs boasts 3 bedrooms, full bathroom and master half bath, new/refinished flooring, and updated kitchen with breakfast nook. Full finished basement adds over an additionl 1205 sq.ft. to provide over 2400 sq.ft. finished living area in the home. This fully remodeled basement is wonderful for related living complete with 4th bedroom, full bathroom, living room, and bonus room. This well-located home is moments from sought after Glen Oaks School (district 117) and neighborhood parks. Just a mile from La Grange Road, giving easy access to forest preserves, shopping, and interstate access, combining the tranquility of suburban living with the convenience of urban accessibility. Embrace the opportunity to make lasting memories in a home that effortlessly blends comfort, style, and practicality. Welcome to 9118 S 88th Ct - where your dream home awaits.
