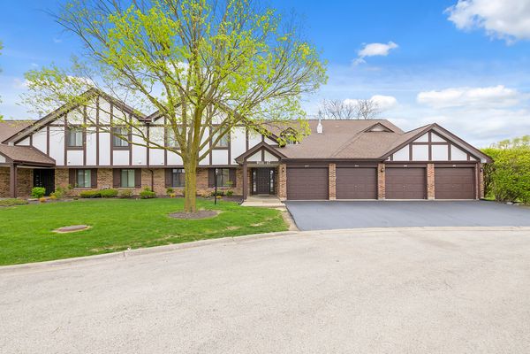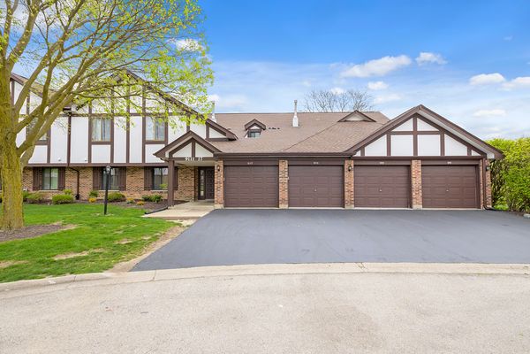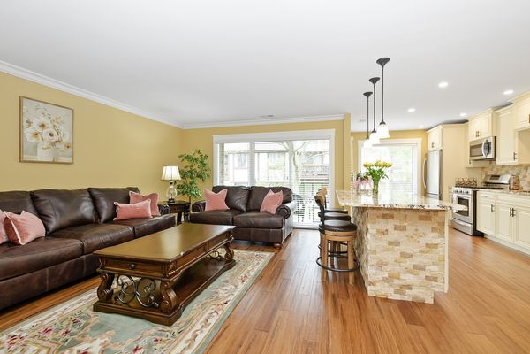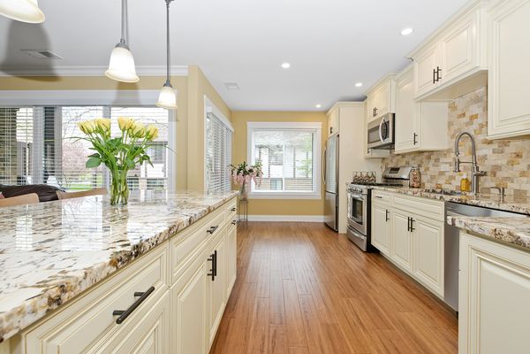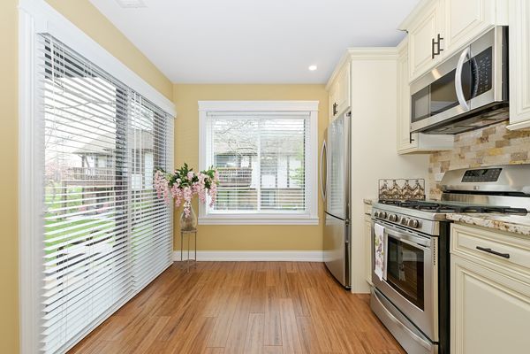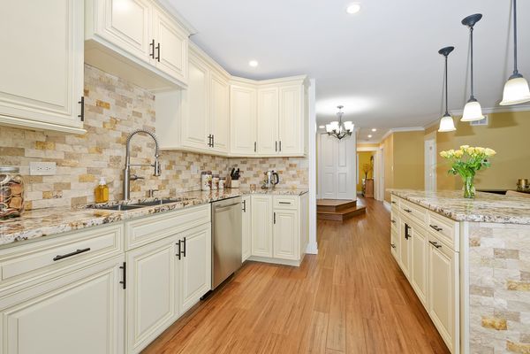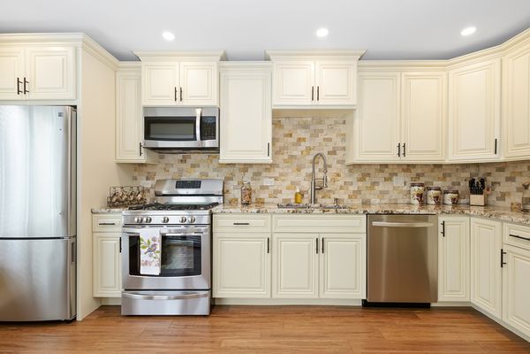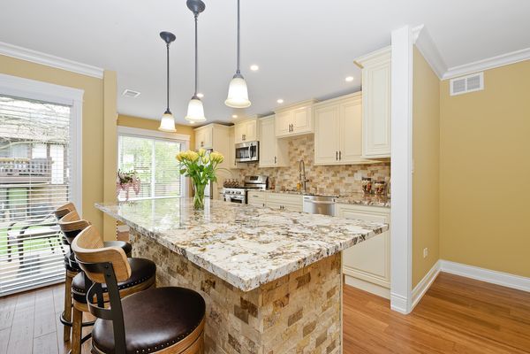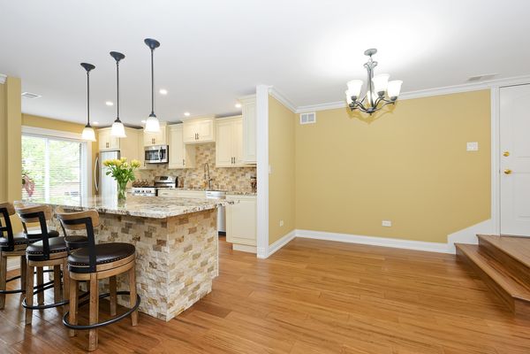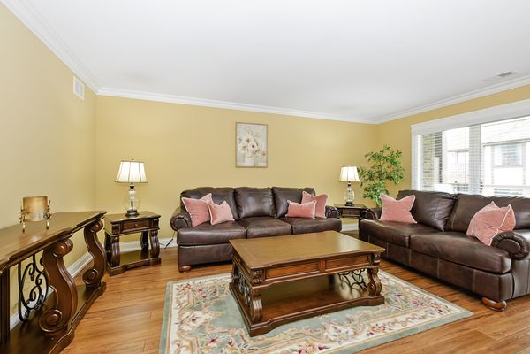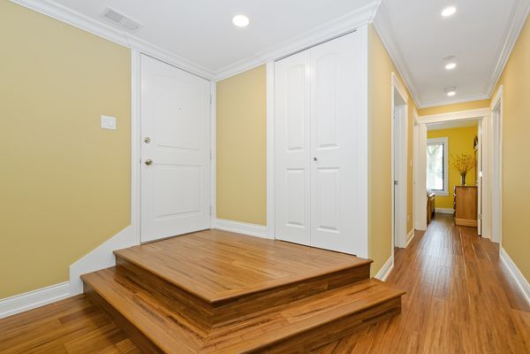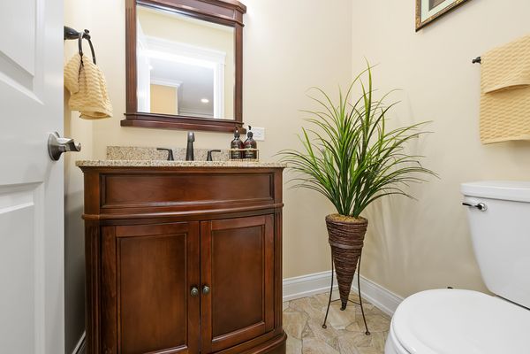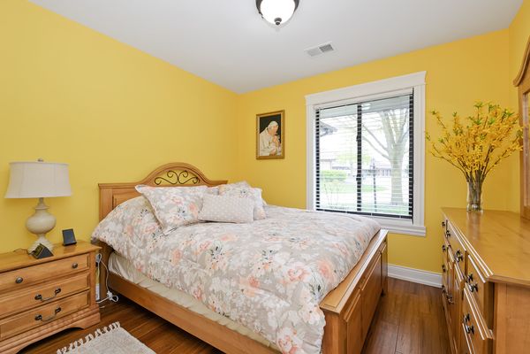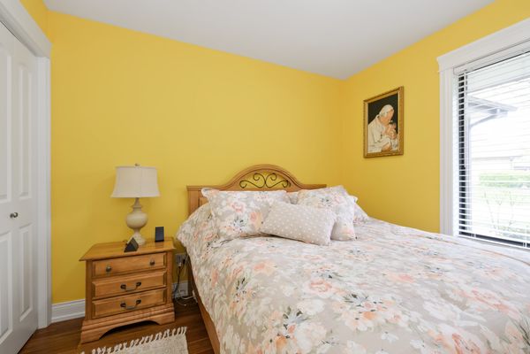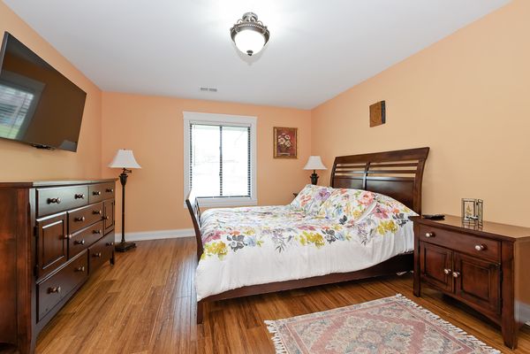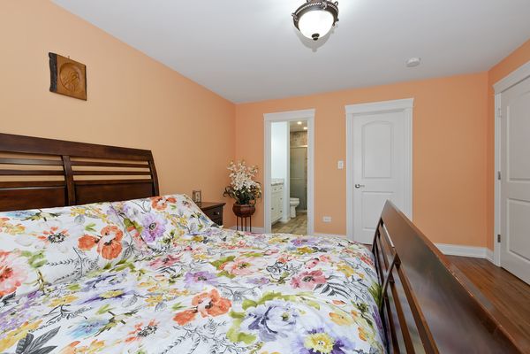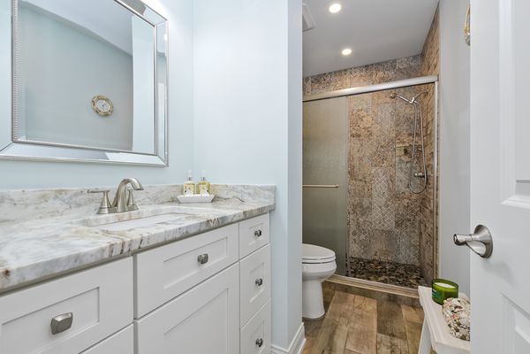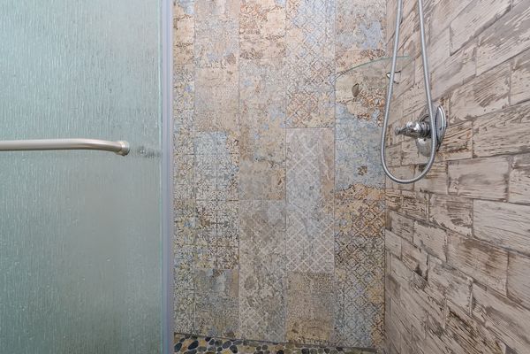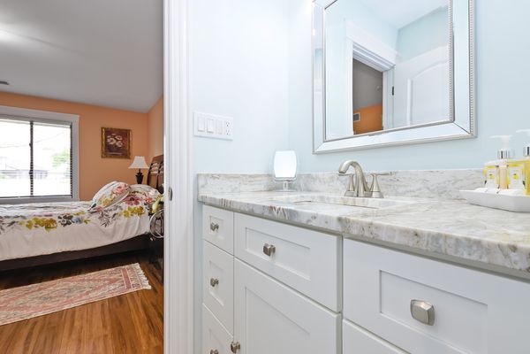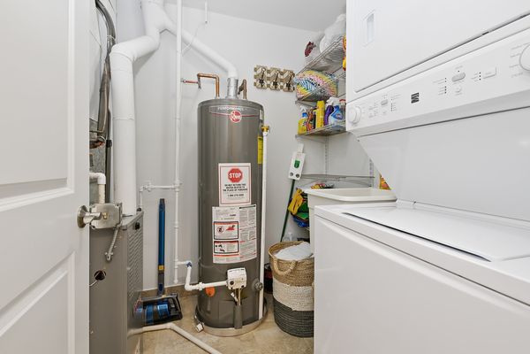9111 SANDPIPER Court Unit 9111
Orland Park, IL
60462
About this home
Welcome to your dream home! This beautifully rehabbed 2-bedroom, 1.5-bathroom condo is a true gem. Recently remodeled to perfection, this home showcases great quality with timeless finishes and design. As you walk into the home, you will be impressed with an open floor plan with new luxury bamboo flooring, new windows and doors throughout the home, along with a large sliding door. The space flows easily from the entry foyer to the dining room, great size family room & beautiful updated kitchen, which goes to the outdoor patio, perfect for casual living and entertaining. The bright kitchen features eclair custom cabinetry with an island, stunning granite countertops, stone backsplash, and SS appliances. Lots of cabinet and counter space makes this beautiful kitchen very functional. Even the bathrooms offer lavish finishes adding to the curated design with high-end fixtures; the primary suite offers a walk-in shower & beautiful tiles. Large master bedroom with walk-in closet. No expense was spared in selecting the timeless finishes throughout this home! Every detail of this residence has been carefully picked to offer a mix of style and functionality to create the perfect home. In-unit laundry room and attached car garage. Association includes a pool & tennis courts! GREAT location to Orland mall, Silver Lakes Country Club, restaurants and more. This beautiful home is one you will truly not want to miss out on. Make your appointment today!
