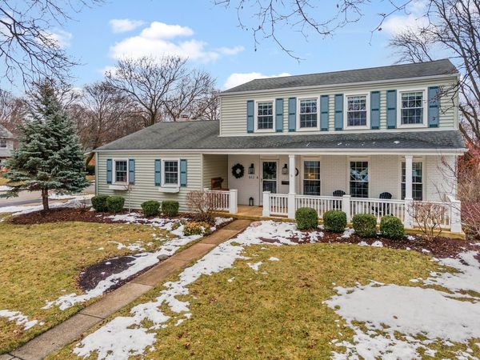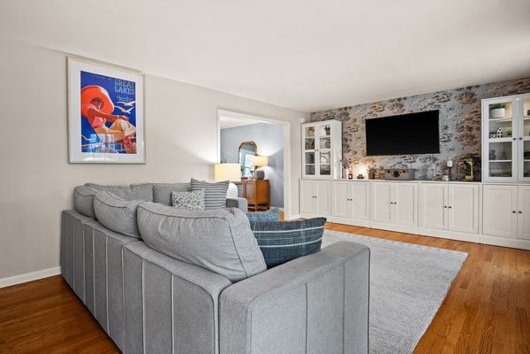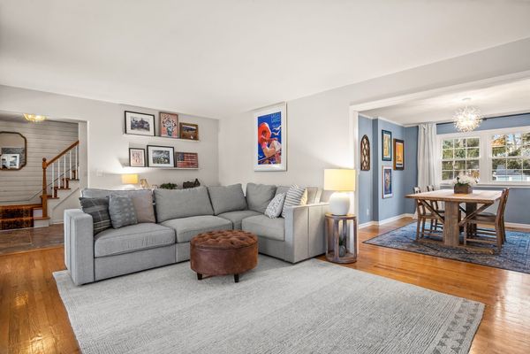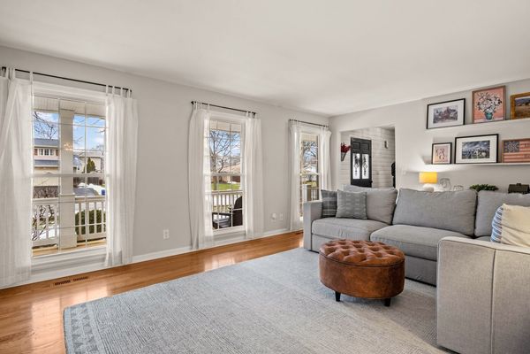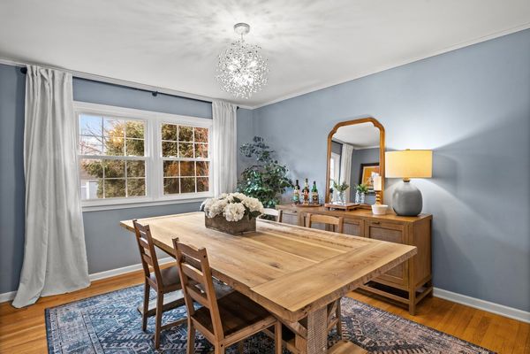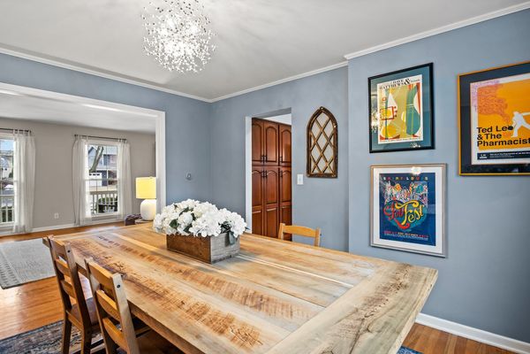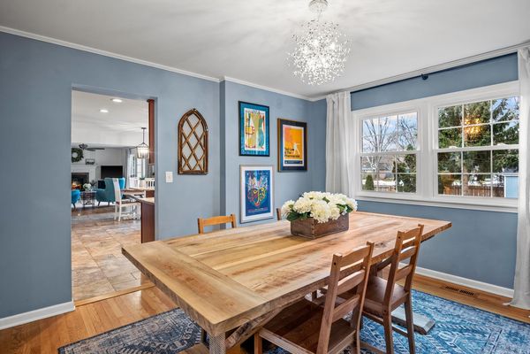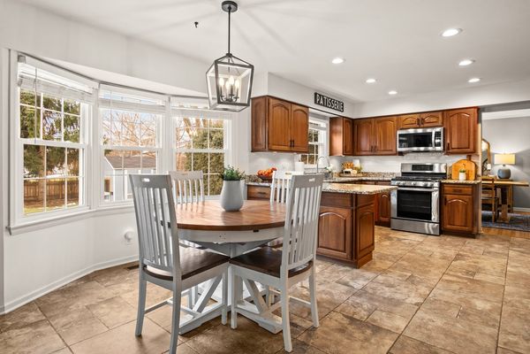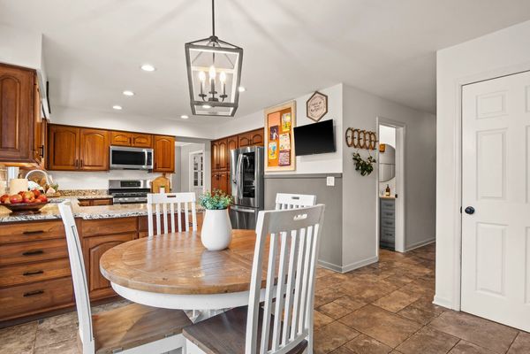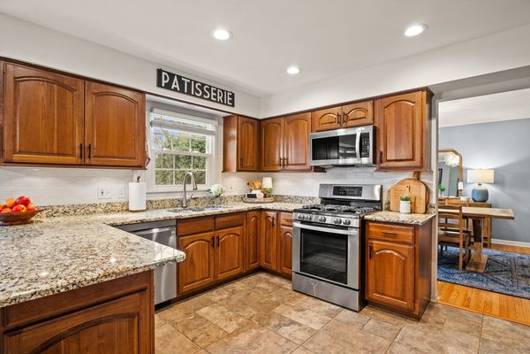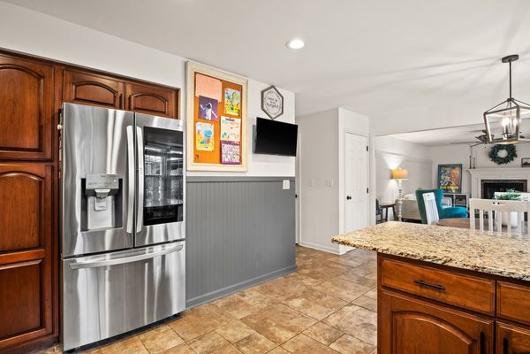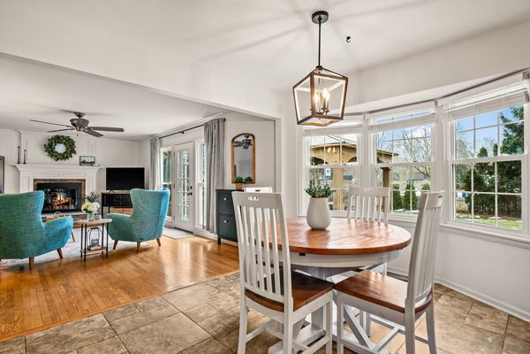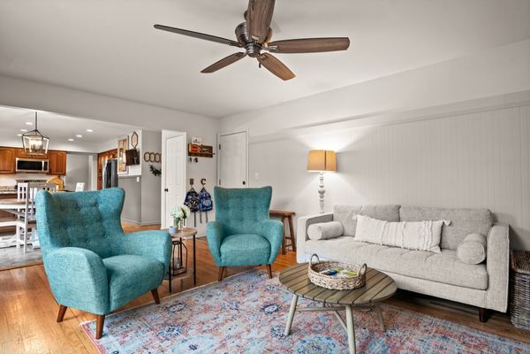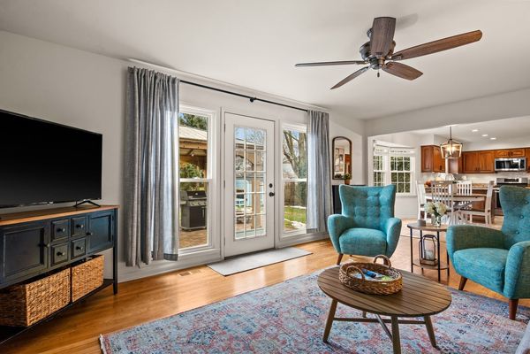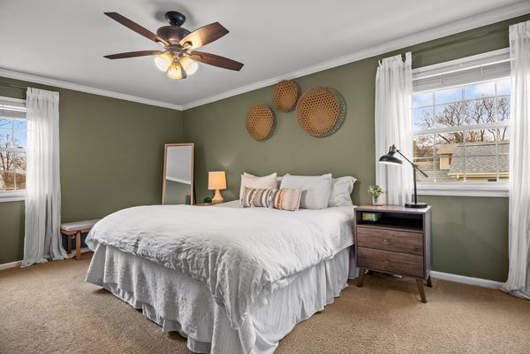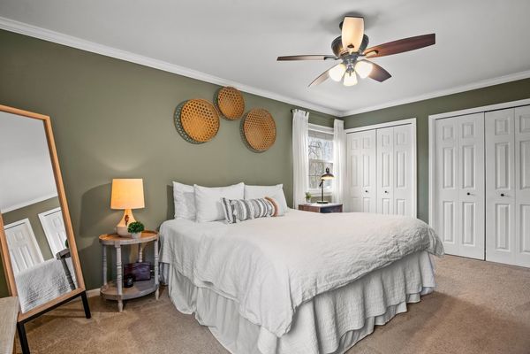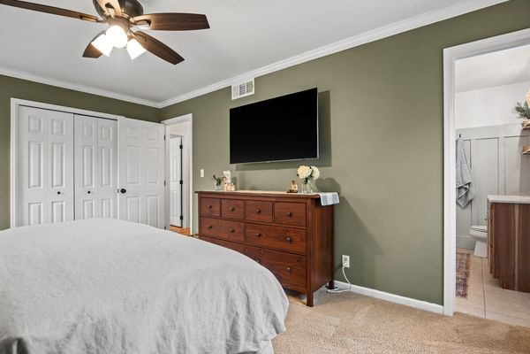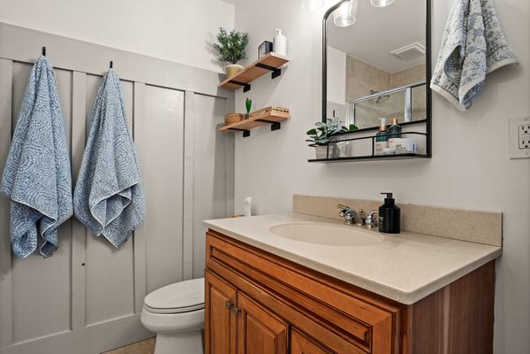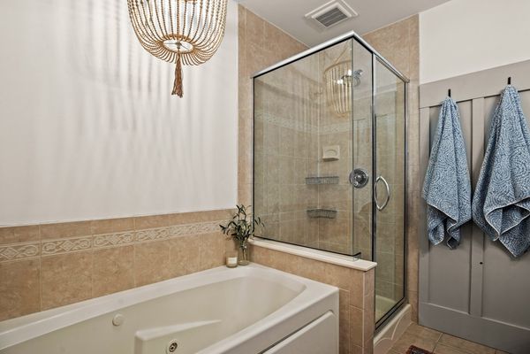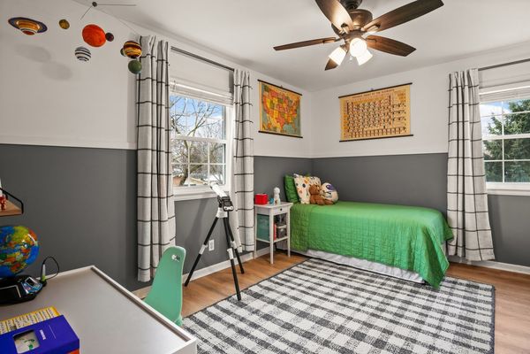911 Kehoe Drive
St. Charles, IL
60174
About this home
Welcome to the epitome of charm and modernity in this beautifully updated 4-bedroom home located in the heart of St. Charles. Situated in a sought-after in-town location, this residence is within walking distance to parks, schools - including the highly regarded Davis Richmond school - downtown St. Charles, the picturesque river, and scenic paths. The landscaped corner cul-de-sac lot adorned with mature trees features a 2-car sideload garage and a large inviting front porch, providing a warm welcome. The backyard has been transformed into a private oasis with a new cedar fence, a shed for additional storage, and a new paver patio complete with a pergola and firepit - perfect for outdoor gatherings. Inside, the home exudes a sense of timeless elegance with hardwood floors, neutral decor, fresh paint, and new light fixtures throughout. The living room boasts built-in cabinetry, while the formal dining room adds a touch of sophistication to every meal. The eat-in kitchen features terracotta floors, custom cherry cabinetry, granite countertops, newer stainless steel appliances, and a subway tile backsplash. The adjacent family room, with a gas log fireplace, seamlessly connects to the backyard through a convenient door. Upstairs, four bedrooms await, including the primary bedroom with a private bath showcasing a whirlpool tub and a separate shower. The remaining bedrooms feature luxurious vinyl plank flooring for a modern touch. The partially finished basement adds versatility to the living space, while upgraded double-hung vinyl windows enhance energy efficiency and aesthetics. This home is a perfect blend of classic charm and contemporary comfort, offering a lifestyle of convenience and elegance. Don't miss the opportunity to call this in-town gem yours! ONLY SHOWINGS THIS WEEKEND ARE OPEN HOUSES SAT 12-2PM AND SUN 1-3PM.
