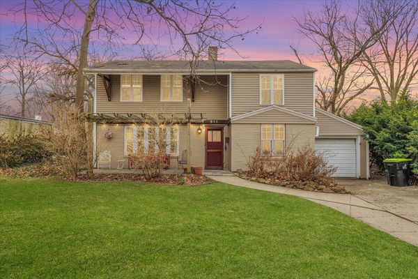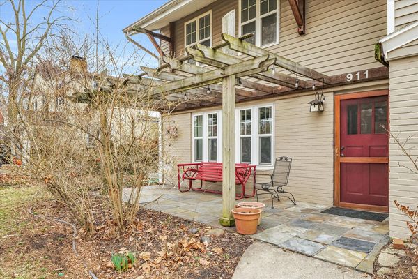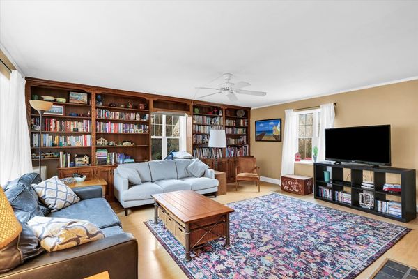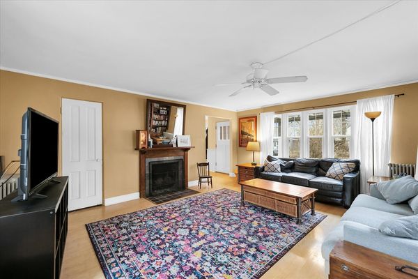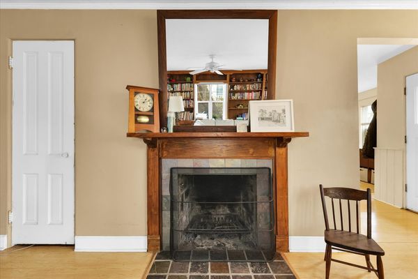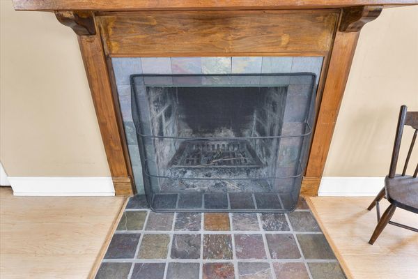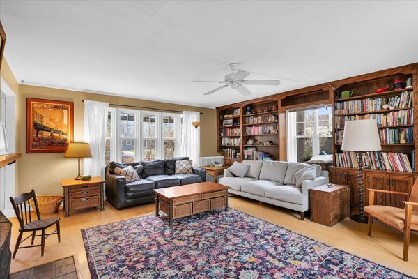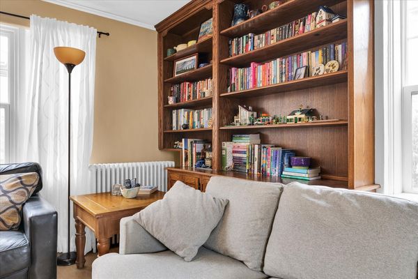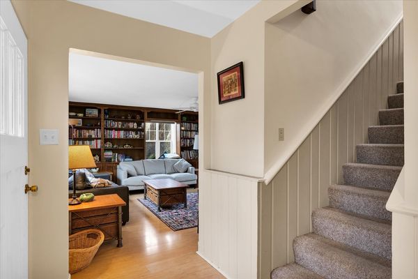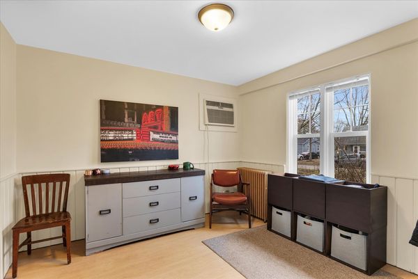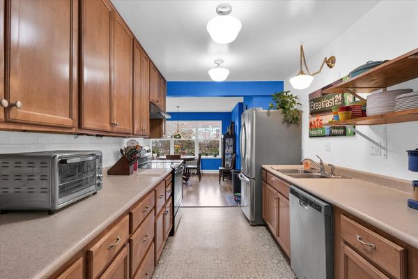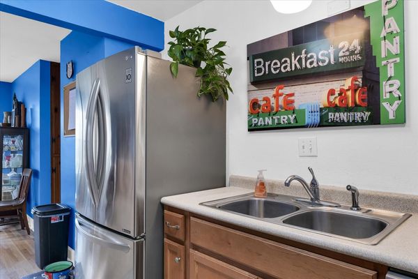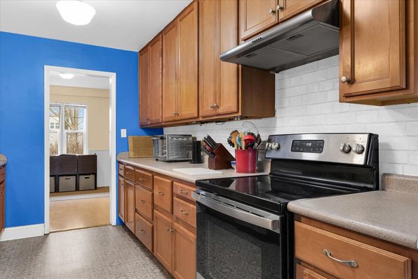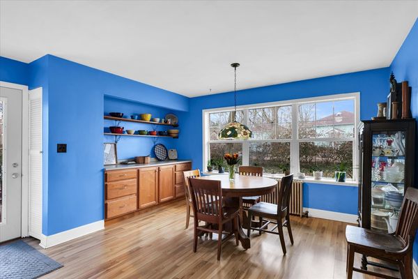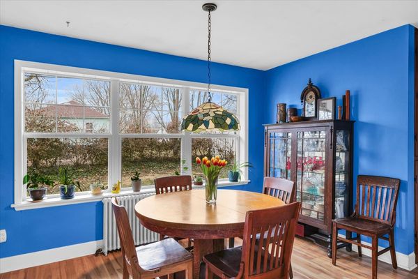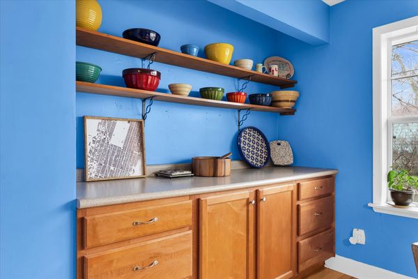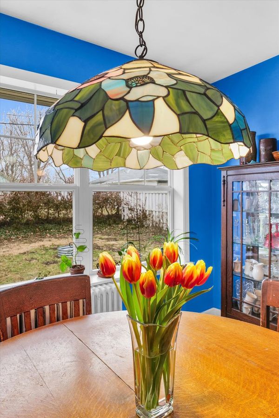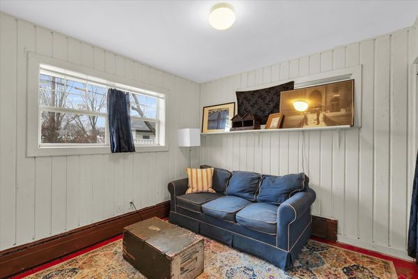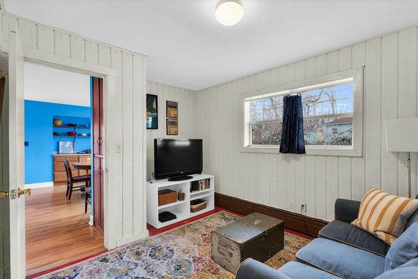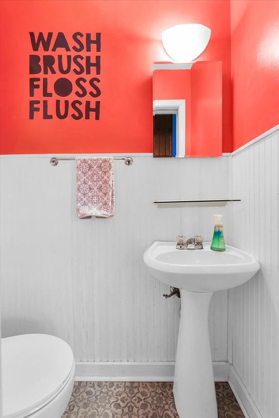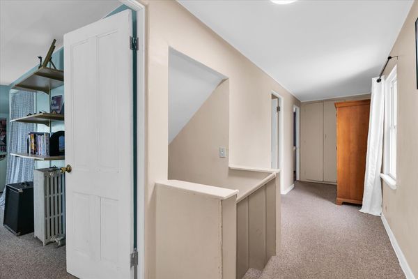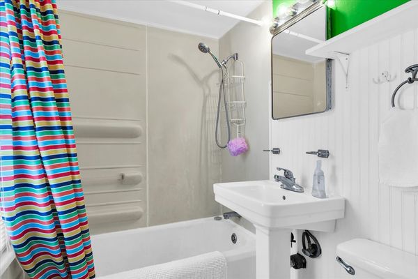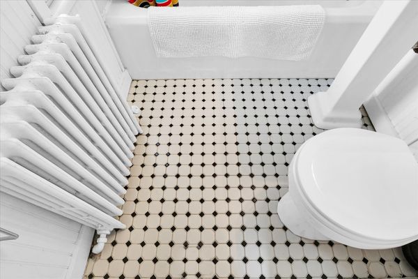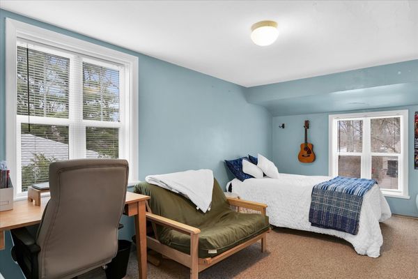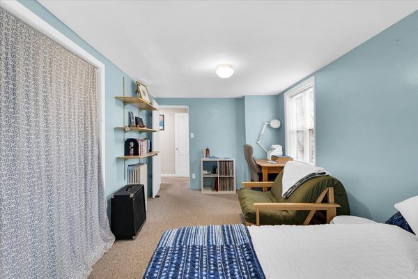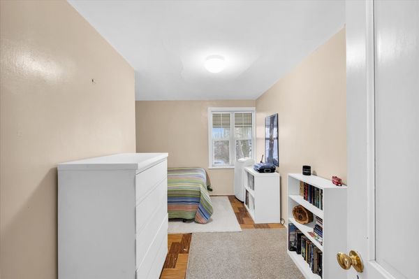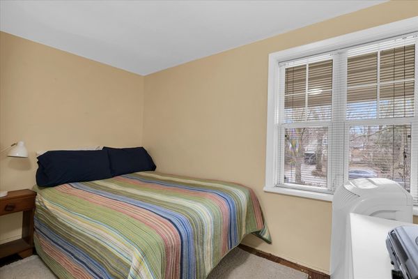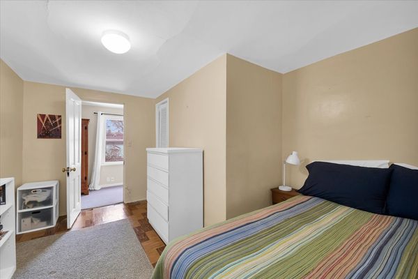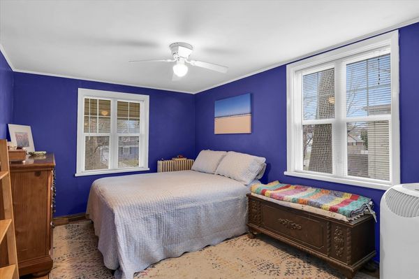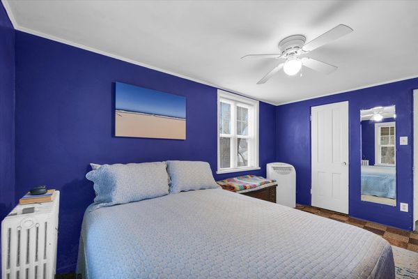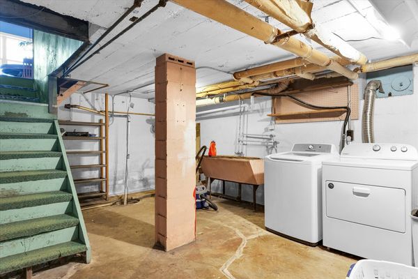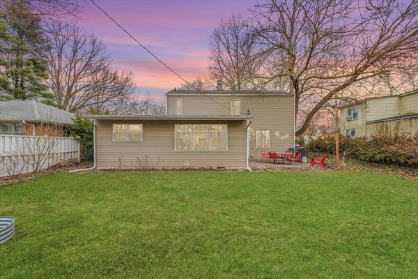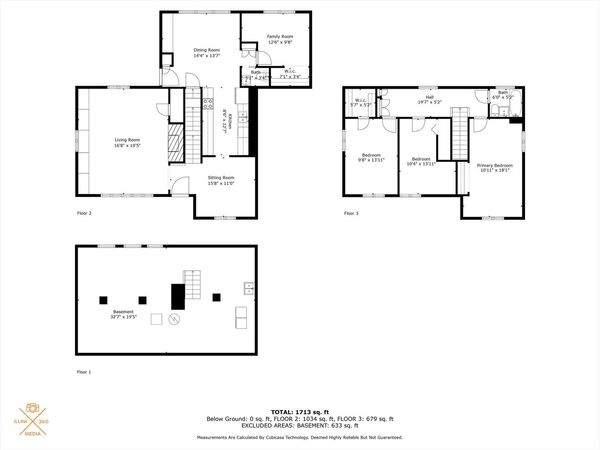911 FOLEY Avenue
Champaign, IL
61821
About this home
Welcome to your charming new home nestled in the heart of Champaign, Illinois, just moments away from the renowned University of Illinois! This inviting 4-bedroom, 1.5-bathroom residence offers a perfect balance of comfort, convenience, and character. Step inside to discover a warm and welcoming living room, complete with built-in cabinets and a cozy fireplace, ideal for both relaxation and entertaining guests. Adjacent to the living room, a separate dining room awaits, perfect for hosting intimate gatherings or family dinners. The Kitchen offers ample storage and is extremely functional, featuring a brand new dishwasher in 2024! For bright and sunny mornings, bask in the natural light of the sun-flooded breakfast area, where you can savor your coffee and plan your day. The spacious layout includes four well-appointed bedrooms, providing ample space for family living or accommodating guests. Additionally, the home features 1.5 bathrooms to meet your everyday needs. Convenience meets functionality with the unfinished basement, offering ample storage space, mechanicals, and laundry facilities to keep your home organized and efficient. Outside, you'll find a large yard and patio, perfect for outdoor entertaining, gardening, or simply enjoying the fresh air with family and friends. Located in a central area, you'll be just moments away from Hessel Park, ideal for outdoor recreation, as well as the delightful offerings of Hopscotch Bakery and other local amenities. Don't miss out on this fantastic opportunity to make this charming Champaign home your own! Schedule a showing today and experience comfortable living in a vibrant community, close to all the essentials, with the added bonus of a spacious yard and patio for your enjoyment.
