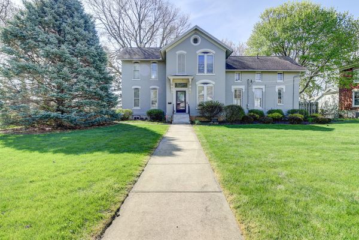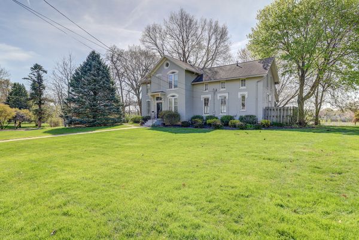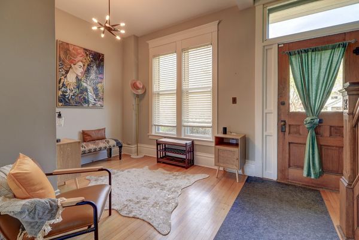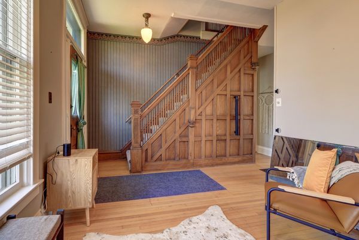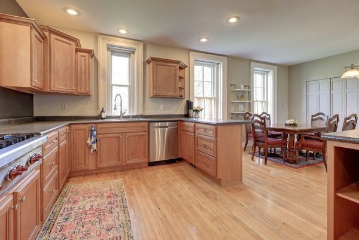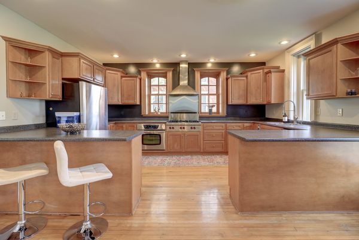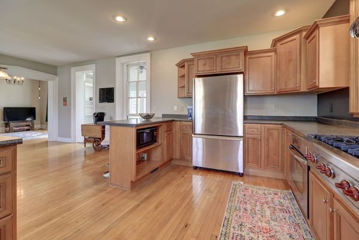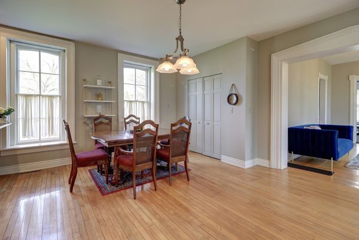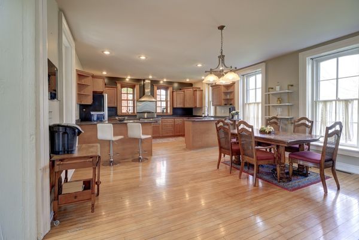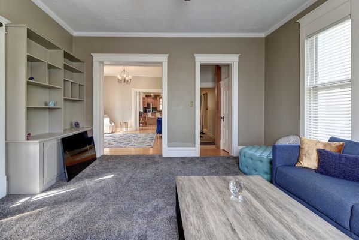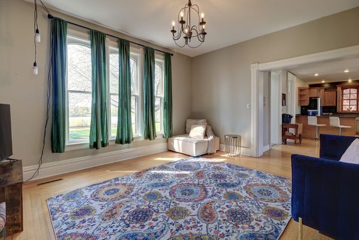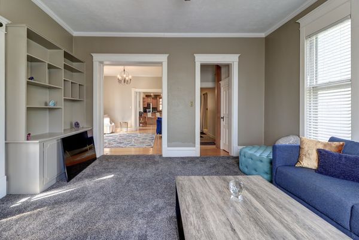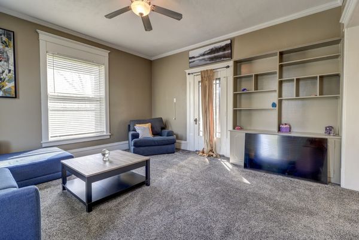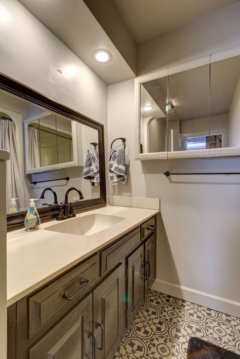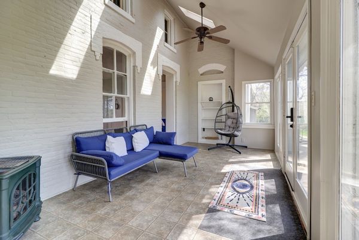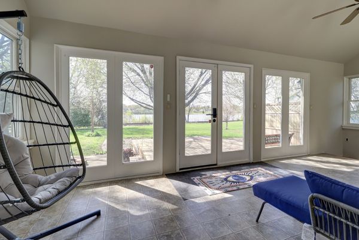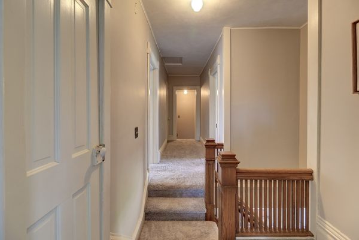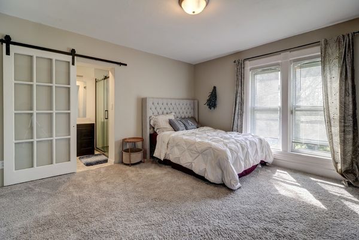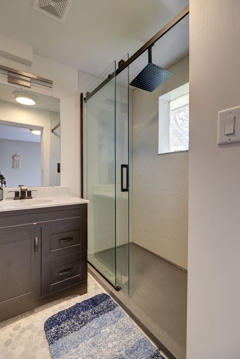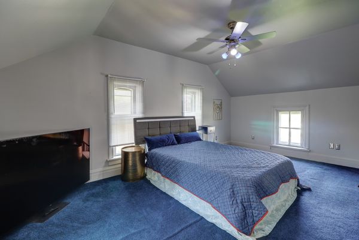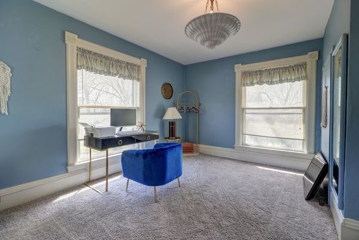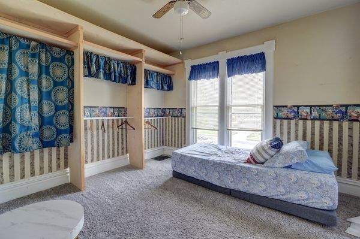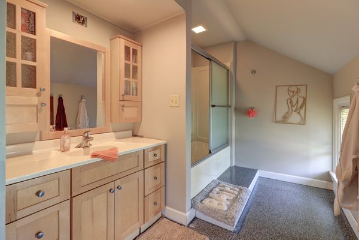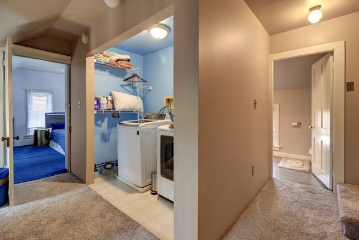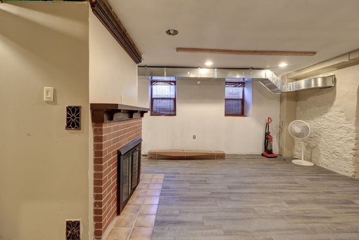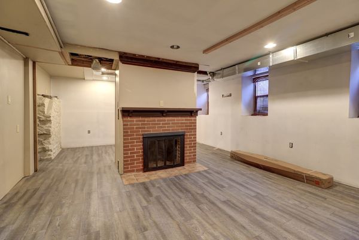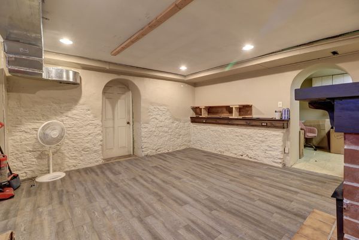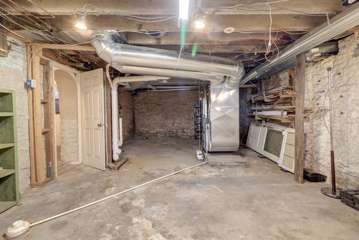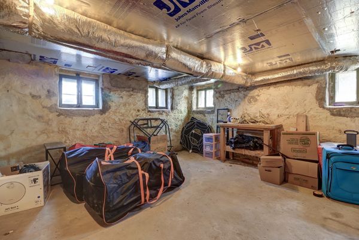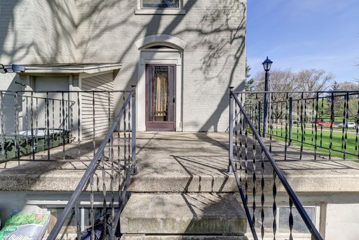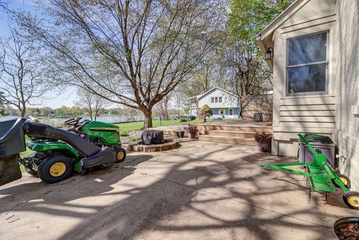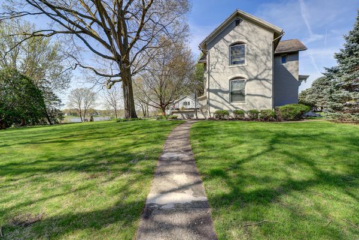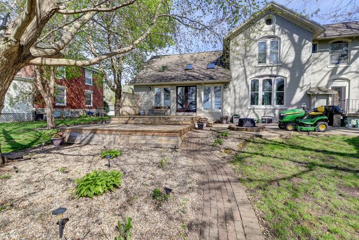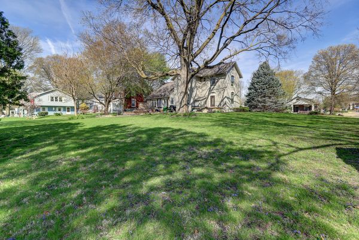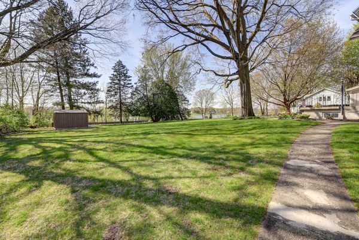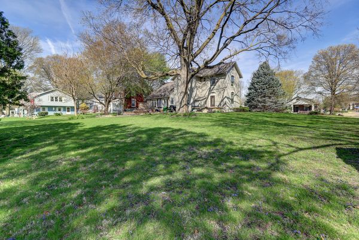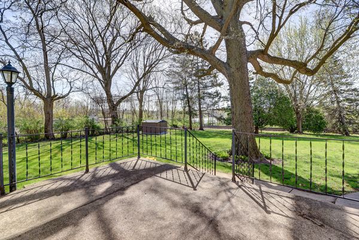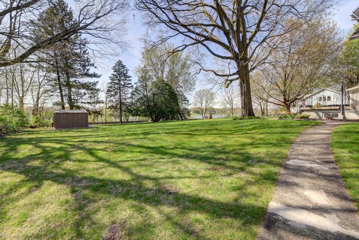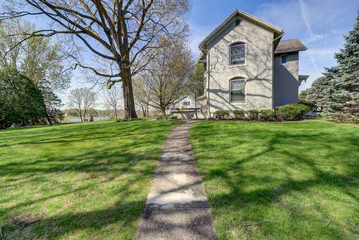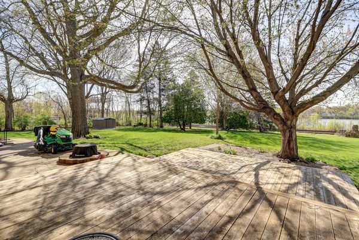911 E 2nd Street
Sterling, IL
61081
About this home
1860's Italianate with all the special features you'd expect and more! Quality 4 bedroom, 3 bath home with a view of the Rock River. An ornately bracketed canopy entry and arched windows are features of the exterior of this stately all brick home with over 2, 900 sq.ft. of living space. Enter the parlor, featuring open staircase, hardwood floor and 9' ceilings. Comfy living room with large windows overlooking the backyard and hardwood floor (area rug required). The adjacent main floor family room is carpeted and features crown molding and built in bookshelves. The family-sized kitchen and dining room with original maple floors, tons of maple cabinets, Wolf stove, recessed lighting, breakfast bar, new dishwasher and disposal, and large pantry closet is a dream come true! The sunroom with a great view has vaulted ceiling, skylights, gas heater and wall a/c for year 'round comfort. There is also a convenient main floor 3/4 bath. The upper level features 4 spacious bedrooms. The master suite features a beautiful, newer en suite with gorgeous onyx shower. Original light fixture and wardrobe in the 2nd bedroom. The handy 2nd floor laundry includes the washer and dryer. Full partially finished basement with gas fireplace, tons of storage, workshop, stairs to the exterior, and 4th bath (unfinished). Spacious outdoor living area with 22'x15' 2 tiered deck, patio area, fire pit and fireplace all overlooking the river. Legal access for off street parking on adjacent ComEd property. New front steps (2020). House painted in (2016). Roof (2010). On Demand water heater (2021). 120'x232' Lot with mature trees. If you love the fine details and comforting feel of an older home, you'll LOVE this home!
