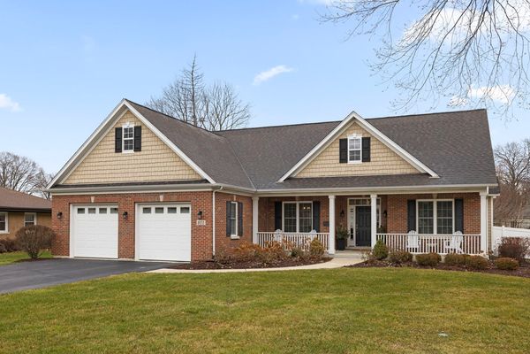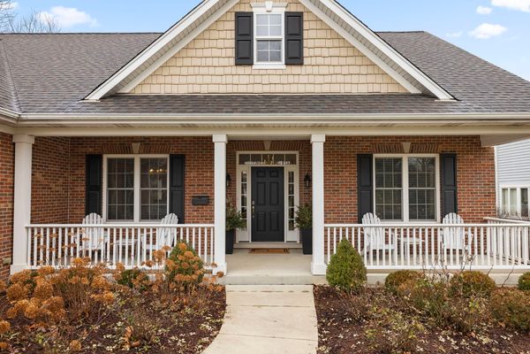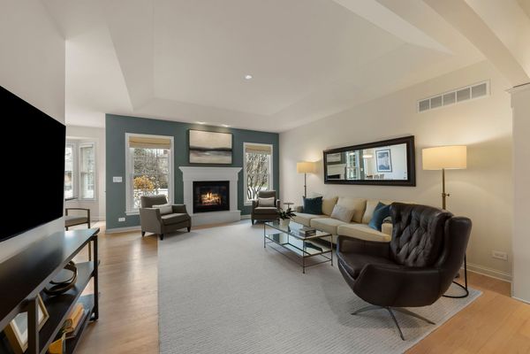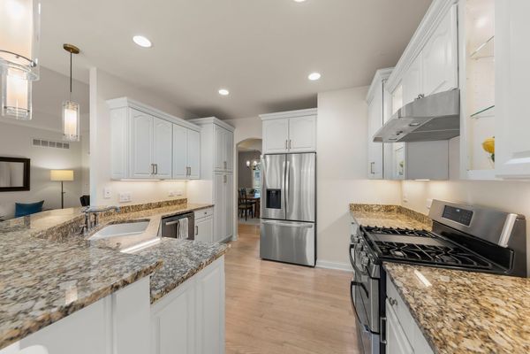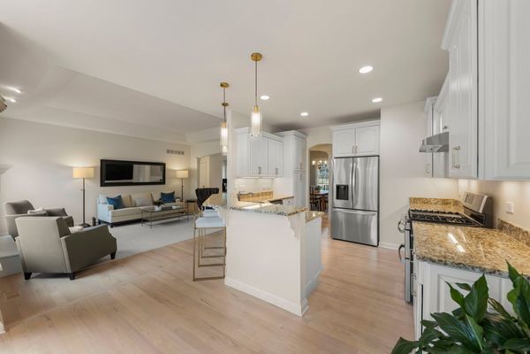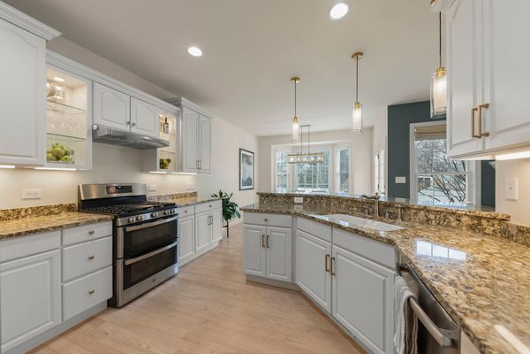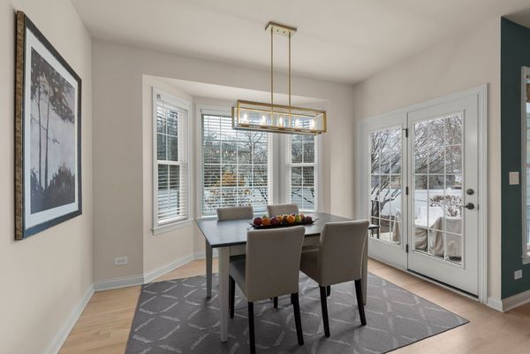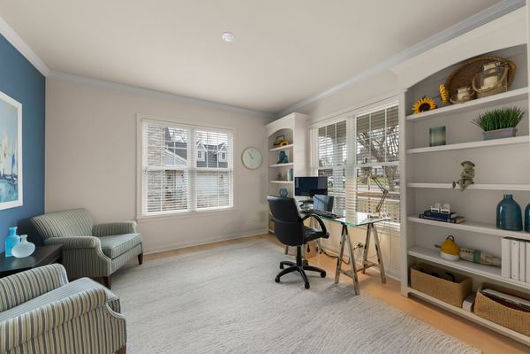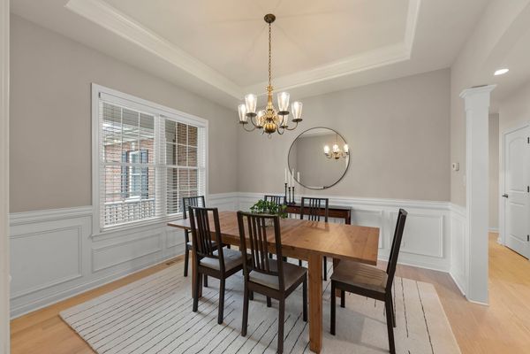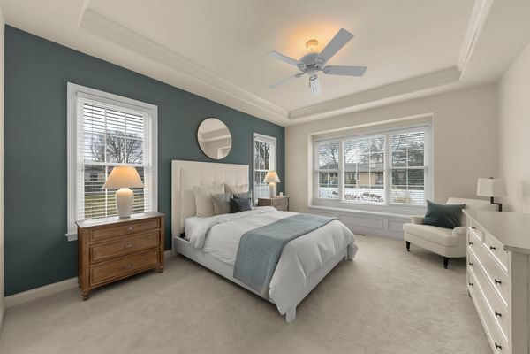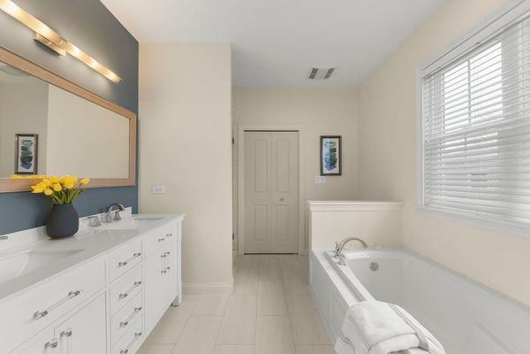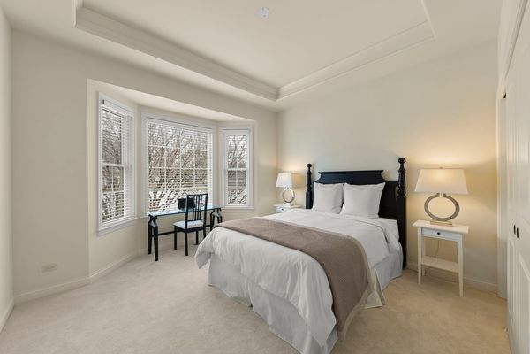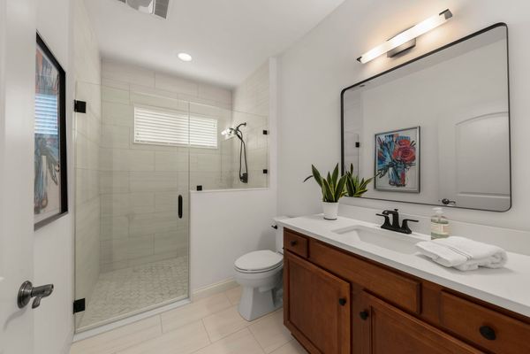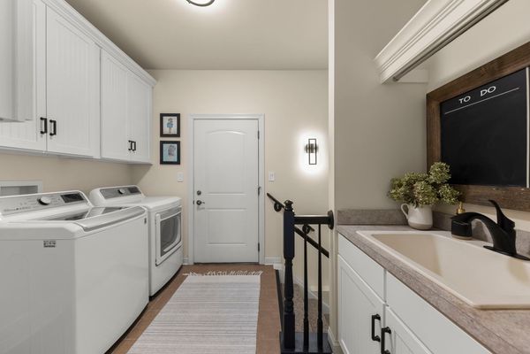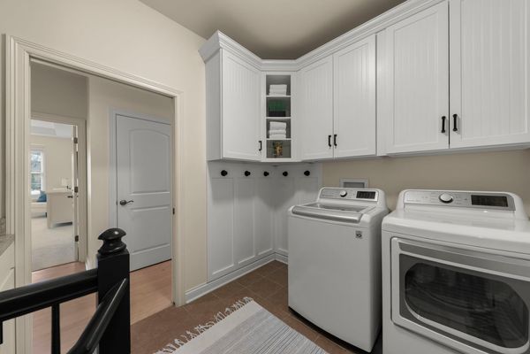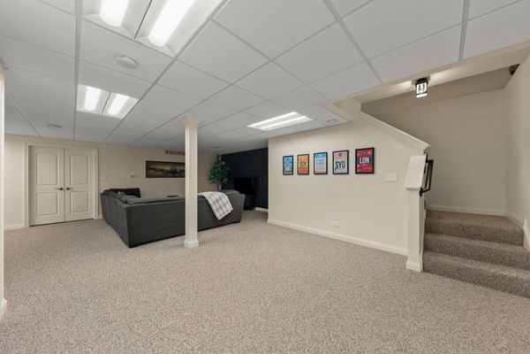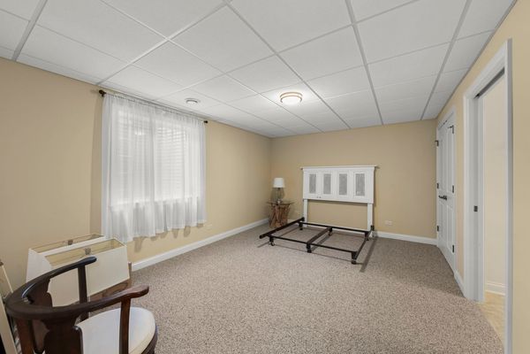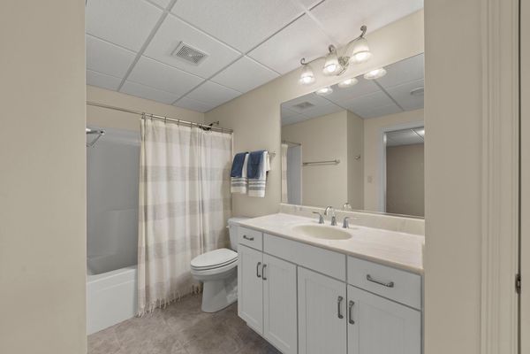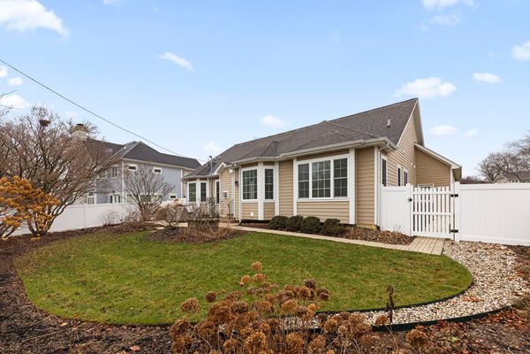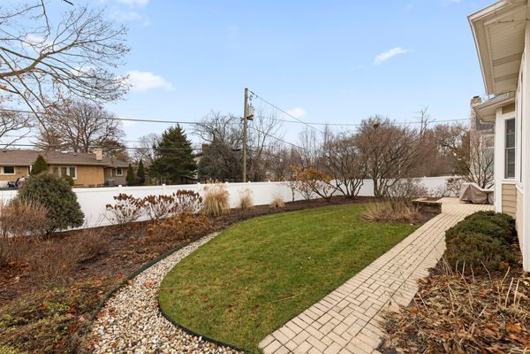911 Crest Street
Wheaton, IL
60189
About this home
Stunning custom built Luxury Ranch with an inviting covered Front Porch! You will feel the "WOW" factor and fall in love the minute you enter the Foyer! The first thing you notice are the gorgeous "on-trend" white oak floors that are thru-out the main living space. Adjacent to the Foyer is a versatile Den that adds a touch of flexiblity to the home, allowing you to tailor the space to your specific needs as an Office, Library or Bedroom. The separate Dining Room is perfect space for entertaining! You will naturally flow from the Foyer into the the Great Room which features a cozy gas log fireplace, tray ceiling and loads of light flowing thru the Pella Windows! The open concept floor plan leads into a functional and bright Kitchen with 42" cabinets with Granite counters & stainless steel appliances. Make note of the crown molding, beautiful glass shelves and updated brass hardware. Just off the Kitchen you can dine in the eat-in area with a bay window that overlooks the backyard. The patio door allows easy access to the beautiful yard with custom paver patio and professional landscaping. Sleep tight in the Primary Suite featuring a tray ceiling, bay window & custom designed walk-in closet. The newly updated luxury Master Bath with dual sinks, new vanity, a large soaking tub and newly tiled shower. On the opposite side of the home is another spacious bedroom and 2nd Bath. This bath is newly updated with new tile, lighting, countertop and shower with ADA access & new door. A trendy Laundry Room with utility sink and cabinetry and a new custom coat hanging area. As you decend the open staircase to the finished basement, you will discover an additional haven for relaxation and entertainment. The lower level features a third Bedroom and Bathroom providing additional living area and storage. Newer Fenced backyard offers lush perennial gardens and a sprinkler system. Nine foot ceilings accented with tray cutouts in the Great Room, Dining Room and both upstairs Bedrooms. Tall two car Garage with extra storage space and door to backyard. 200 Amp electrical with backup Generator and central vac system. This home has a thoughtful layout, high end finishes and attention to detail! Doorways and hallways are wide. Welcome to a lifestyle of comfort!
