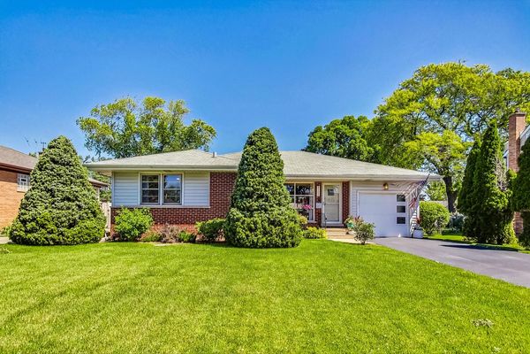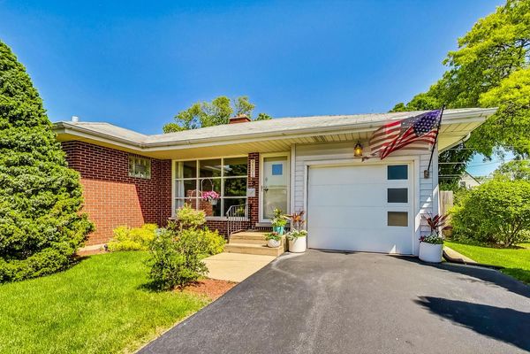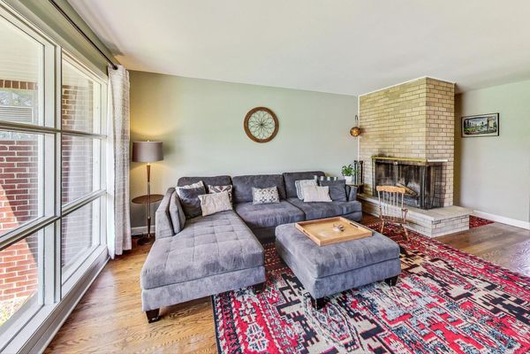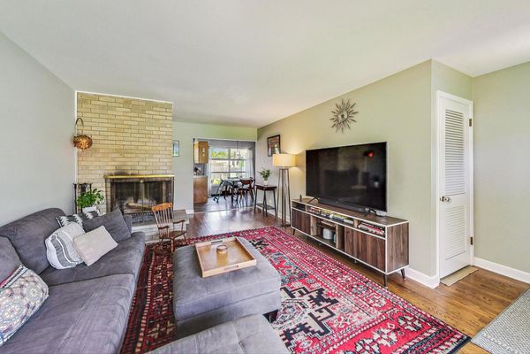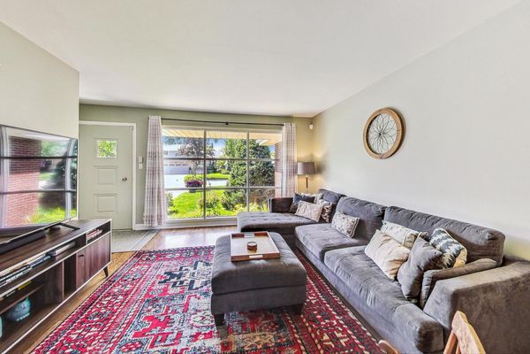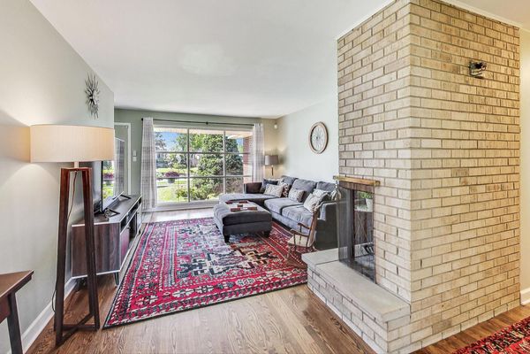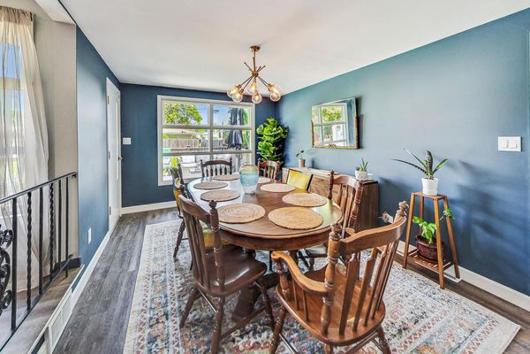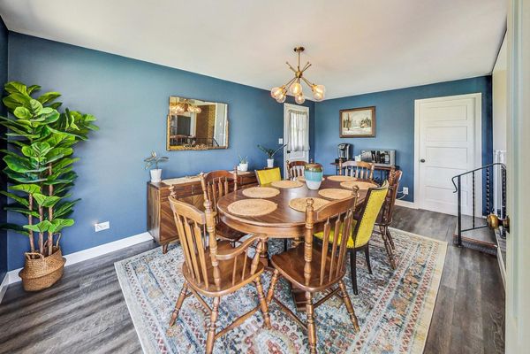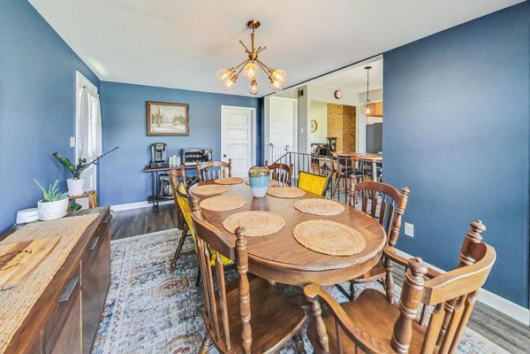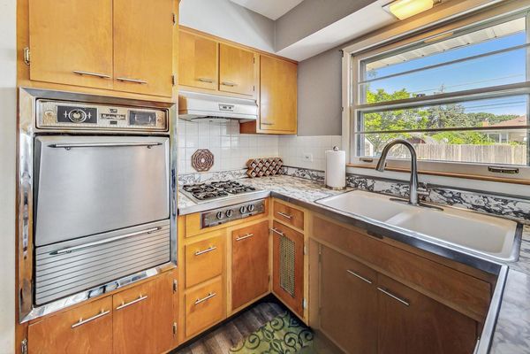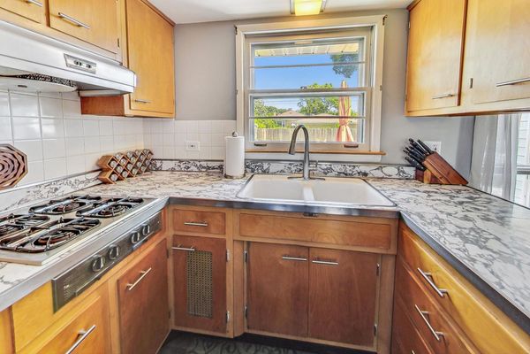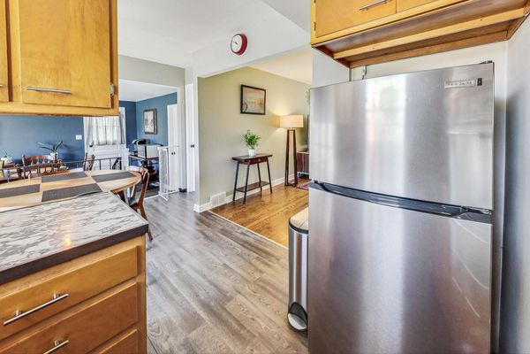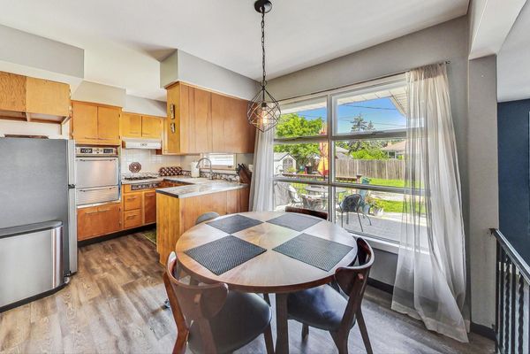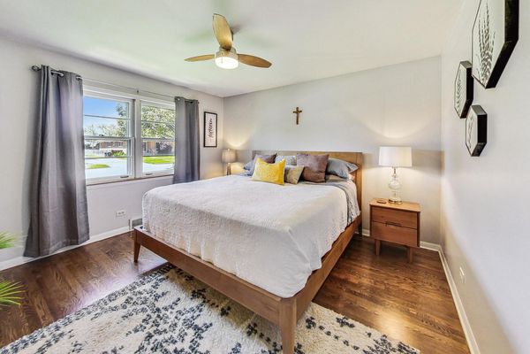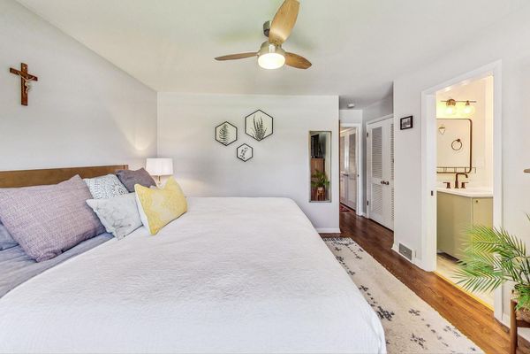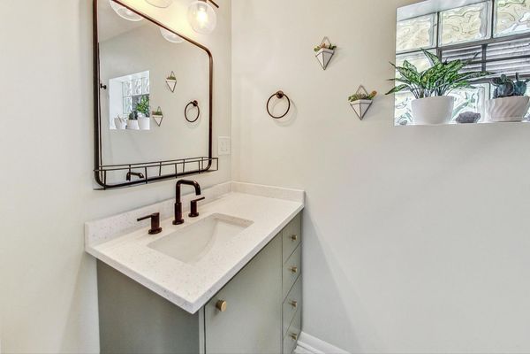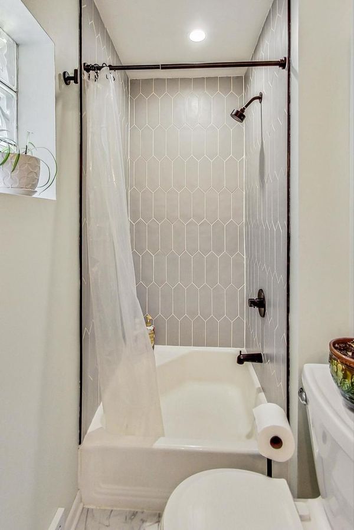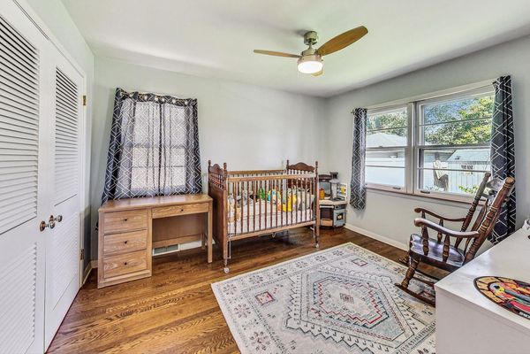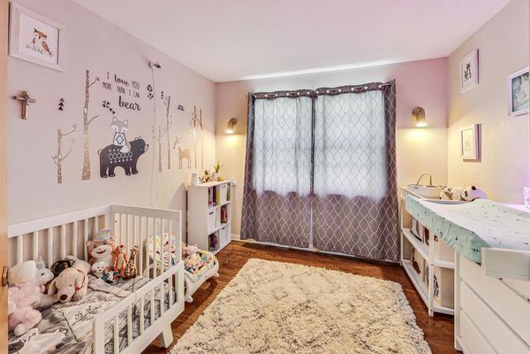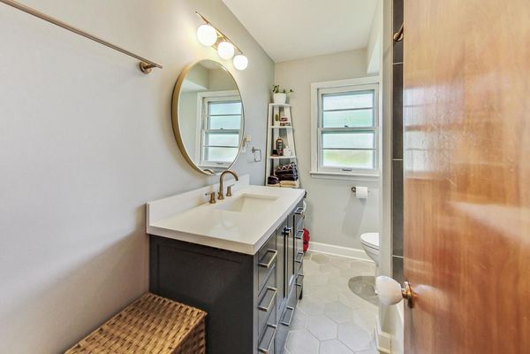9106 27th Street
Brookfield, IL
60513
About this home
Walk into this updated mid-century modern ranch in Brookfield's ideal location and you will know you have found your new home! Open floor plan with a wood burning fireplace connects the family room to the kitchen and dining room, all looking out to the expansive backyard with a newly built deck, firepit, and storage shed. Freshly painted throughout, gutted and renovated family and bedrooms include refinished and re-varnished original hardwood floors while the kitchen and dining room have luxury waterproof wood vinyl in place; both the master suite and the second full bathroom have custom quartz and tile as part of their solid upgrades. An immense basement waiting to be finished off with additional bedroom(s), playroom, recreation room, and/or a man cave awaits your personal touches! Please see "Updates" under additional information for the complete list of home updates/upgrades. Beyond this upgraded gem itself, whose owners made sure it kept its mid-century personality traits, 9106 27th is perfectly located in a quiet spot of north Brookfield; walking distance to Salt Creek Trail, the new Candy Cane Park, Brookfield restaurant/bar/boutique locale and its Metra, all while being minutes' drive from major expressways and award-winning local schools. Come claim your new home today!
