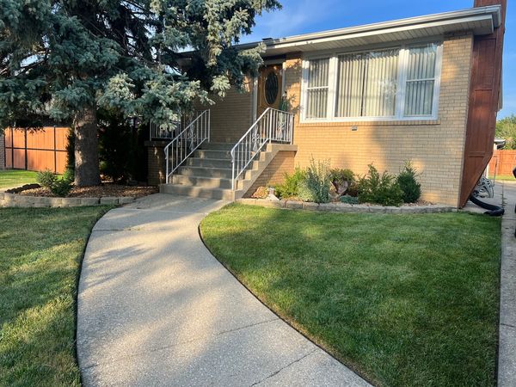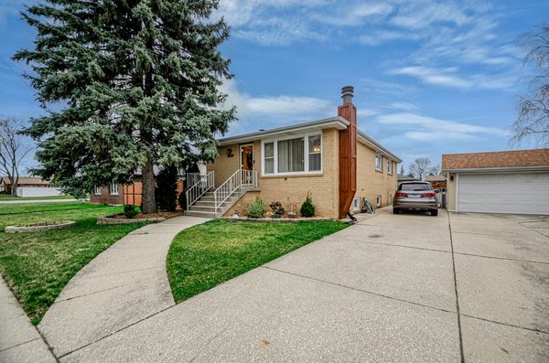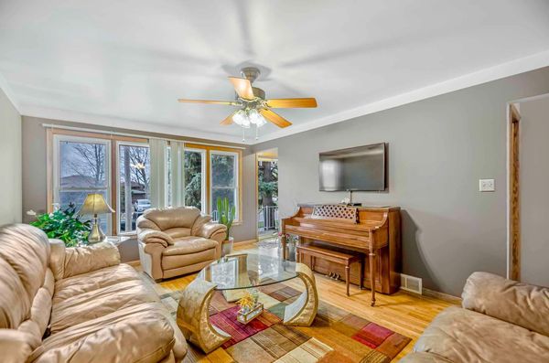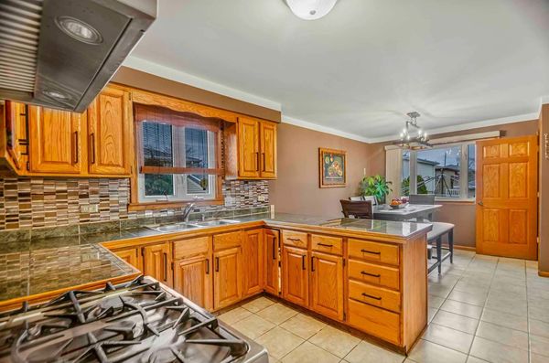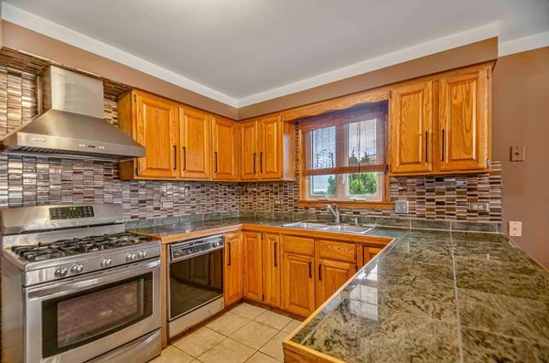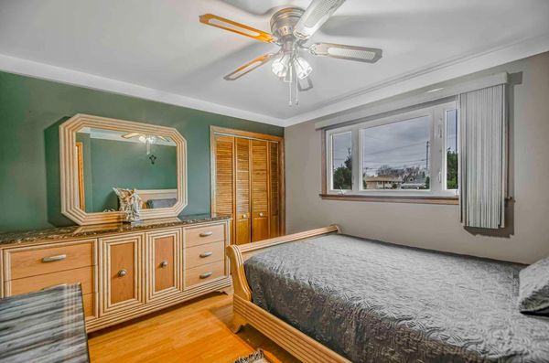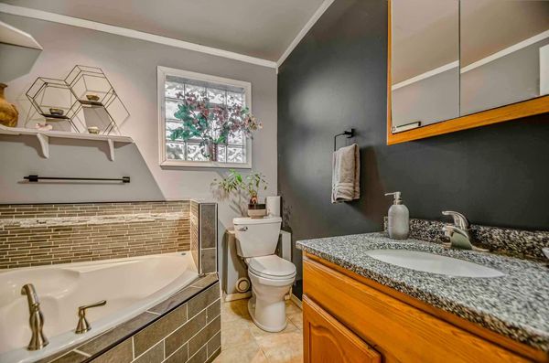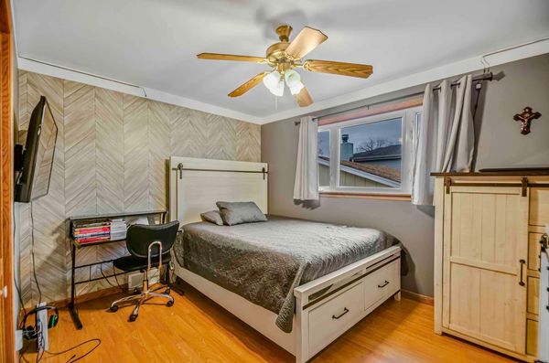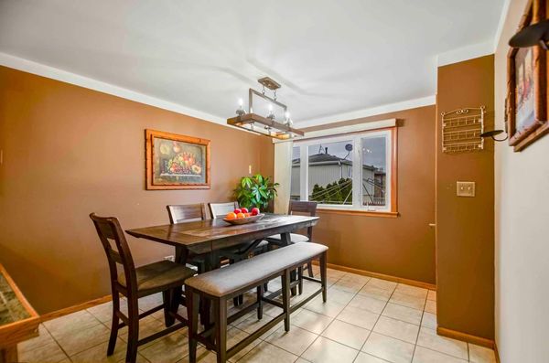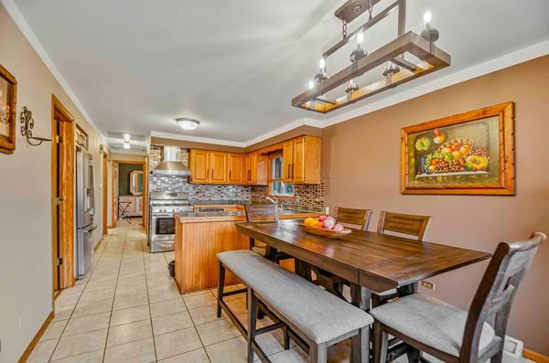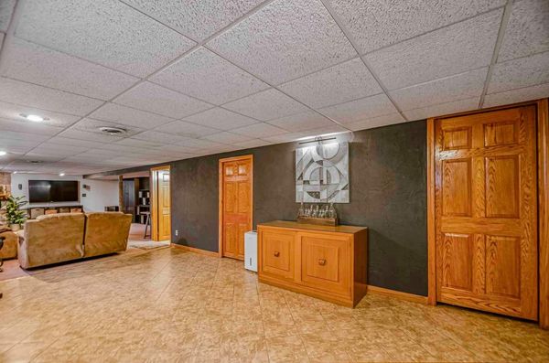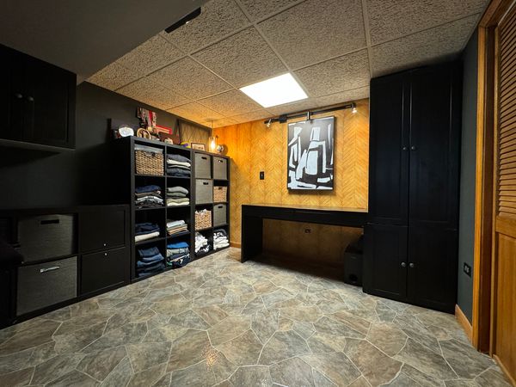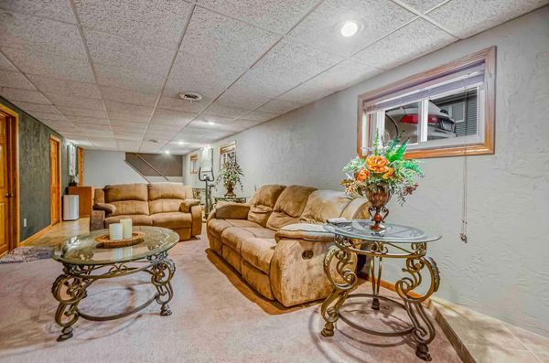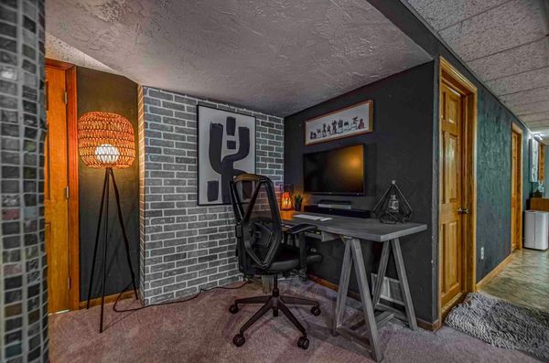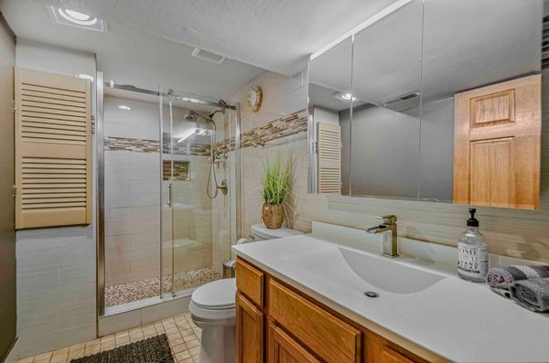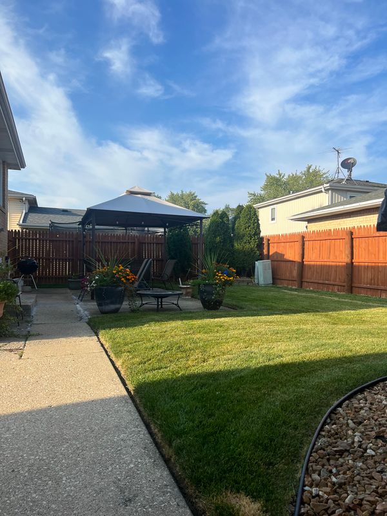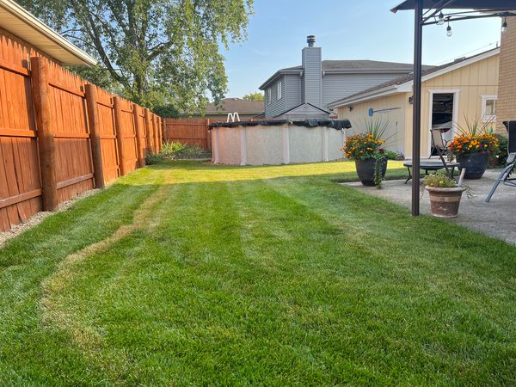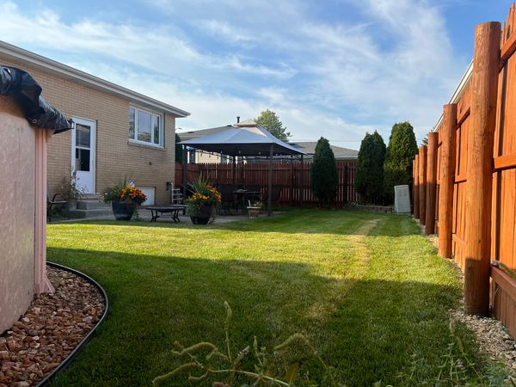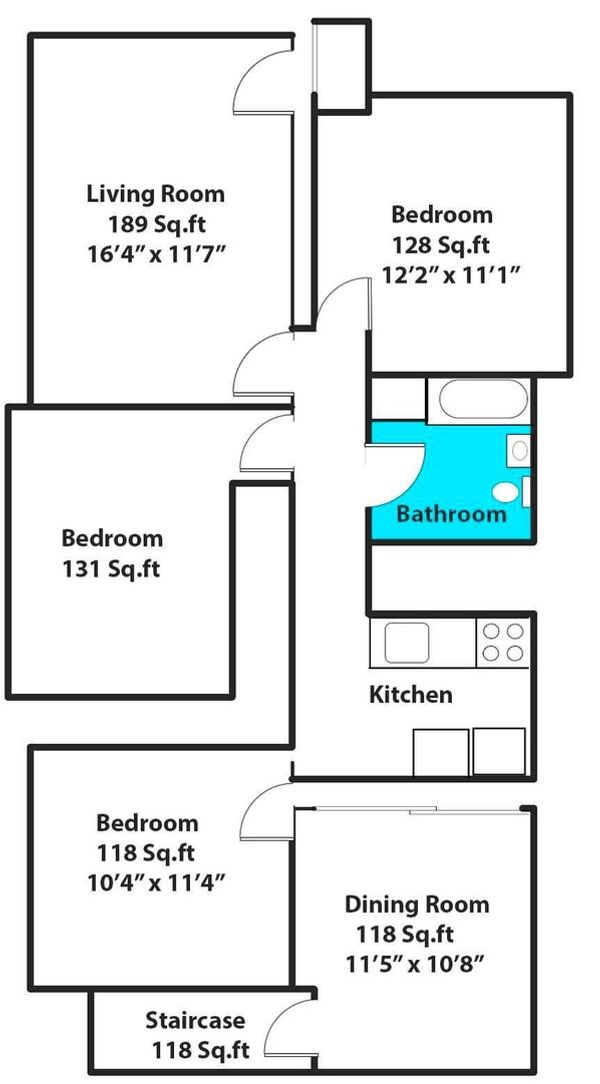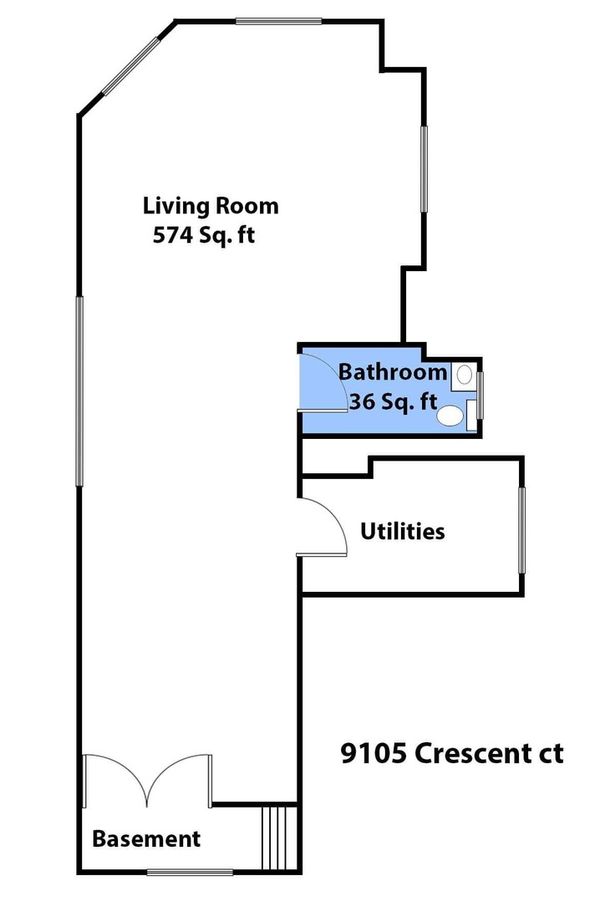9105 Crescent Court
Oak Lawn, IL
60453
About this home
Nestled in the heart of Oak Lawn, 9105 Crescent Ct offers suburban living with a touch of serene luxury. This detached property, now on the market, is a picturesque abode that marries traditional charm with modern amenities. As you step inside, you are greeted by a spacious interior that spans an impressive 2610 sqft. The home boasts three comfortably sized bedrooms, lower level office, and two luxurious bathrooms, including a jacuzzi tub where you can unwind in style. The heart of the home features granite countertops that complement the kitchen's sleek design, perfect for culinary enthusiasts and casual cooking alike. The living experience is further enhanced by the fully finished basement, which provides ample space for entertainment or relaxation by the wood-burning fireplace. For convenience, the property also includes a laundry chute and features laminate floors and ceramic tile throughout, combining durability with elegance. Notable upgrades include replacement windows, solid wood interior doors, roof, water heater, and furnace, ensuring peace of mind for the new homeowners. Outside, the property does not fail to impress with its charming brick exterior and meticulously cared landscapes boasting perennial flowers and elegant stone edging. For those who love to entertain or simply cherish their outdoor moments, the pool is sure to be the centerpiece of your summer fun including a shed for all your storage needs. The oversized driveway accommodates multiple vehicles, adding to the practicality of this charming home. Included in the sale are all appliances, making the move-in process as seamless as possible. A notable addition is the whole house fan, perfect for enjoying cooler nights without the need for air conditioning. Located in the tranquil neighborhood of Oak Lawn, this property is not just a house but a haven, offering a blend of comfort, convenience. and beauty. 9105 Crescent Ct is more than a home-it's a lifestyle waiting to be cherished.
