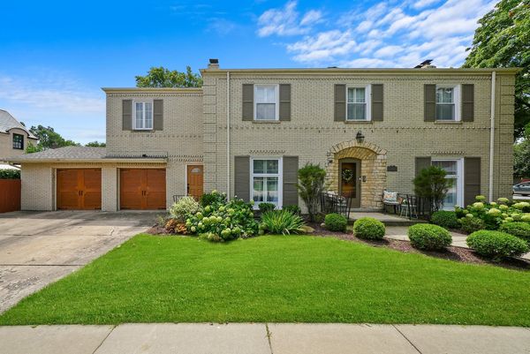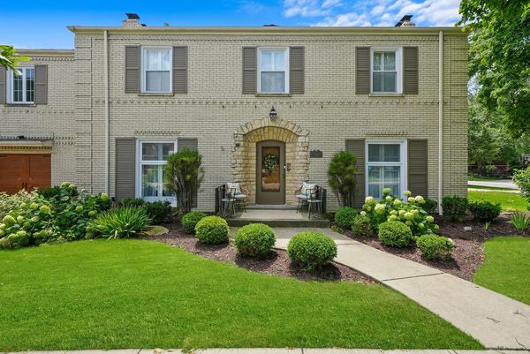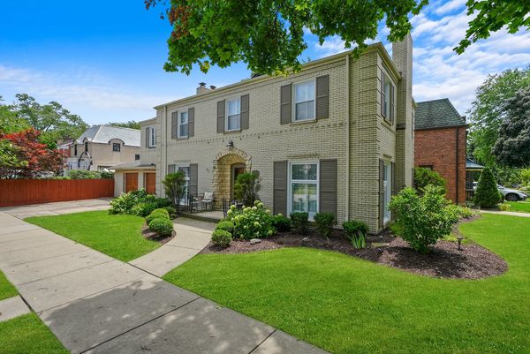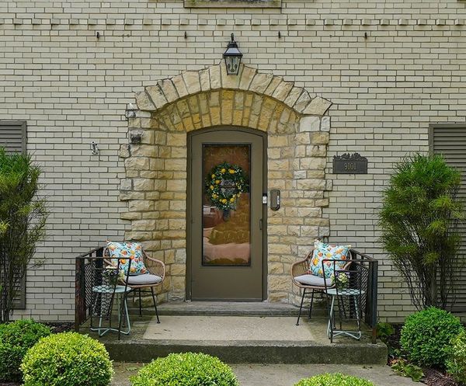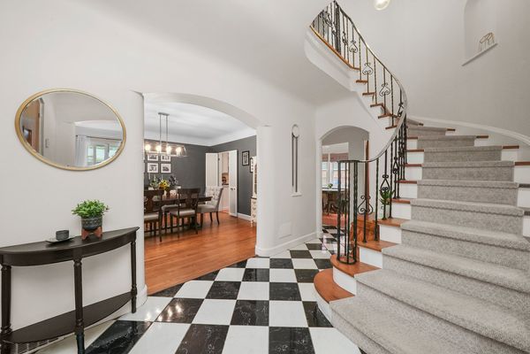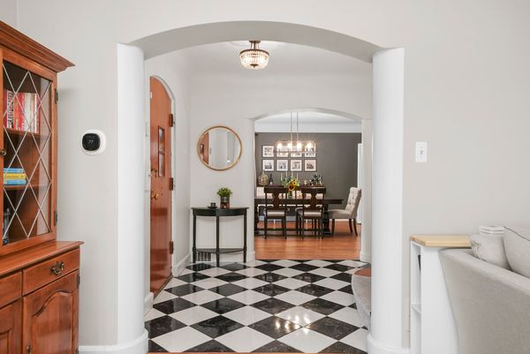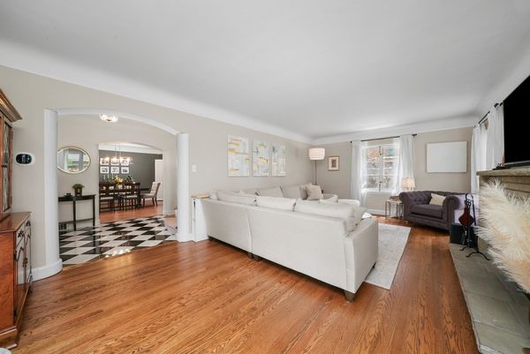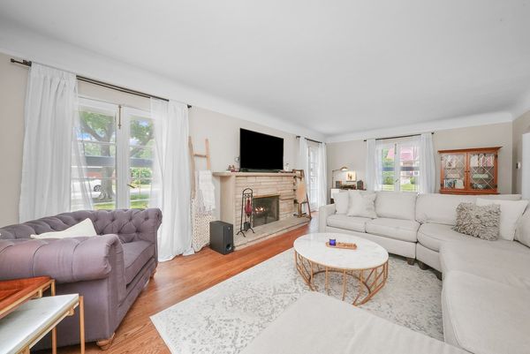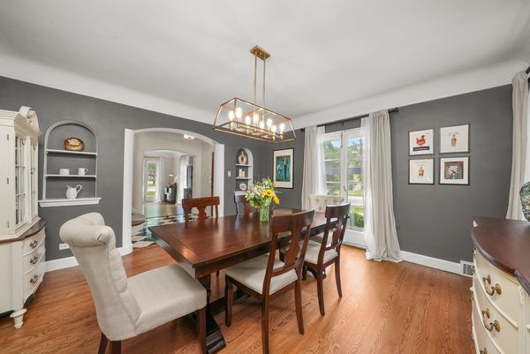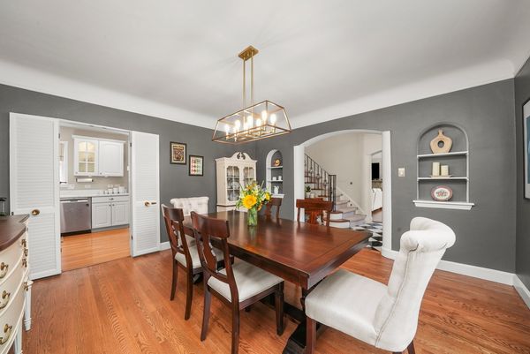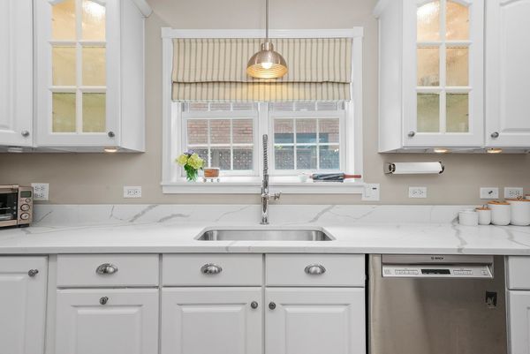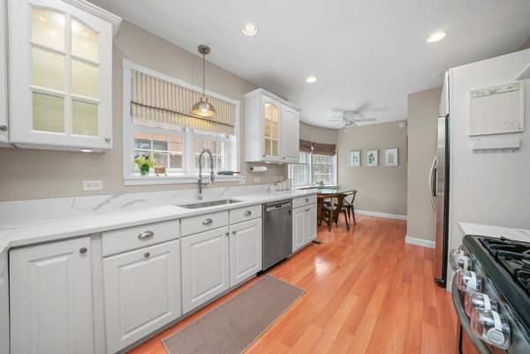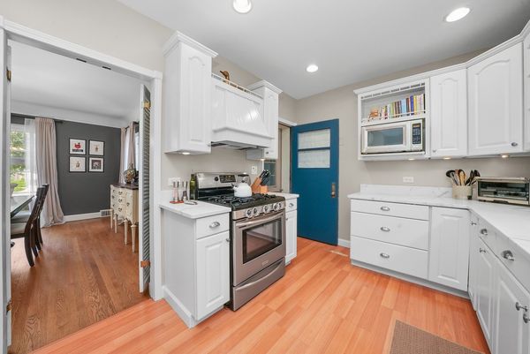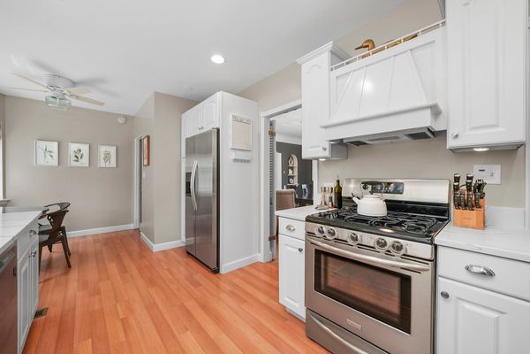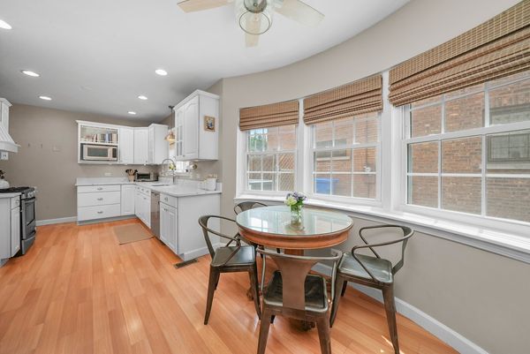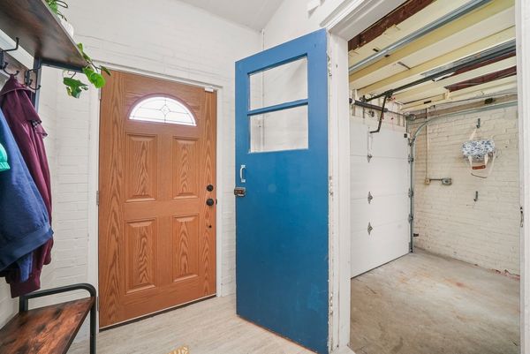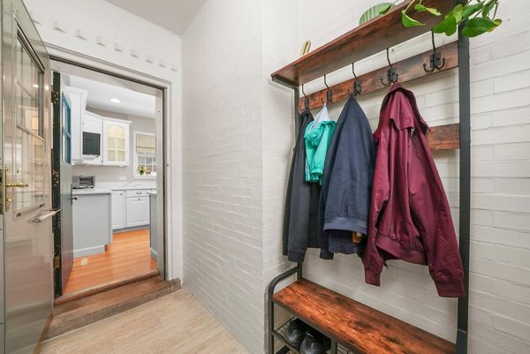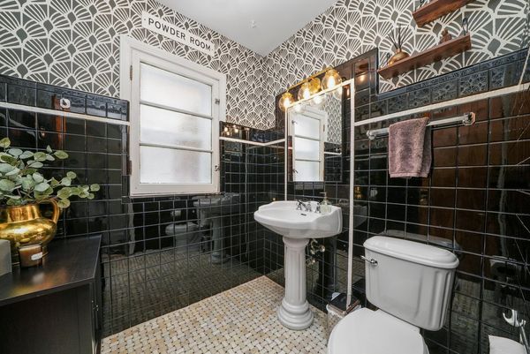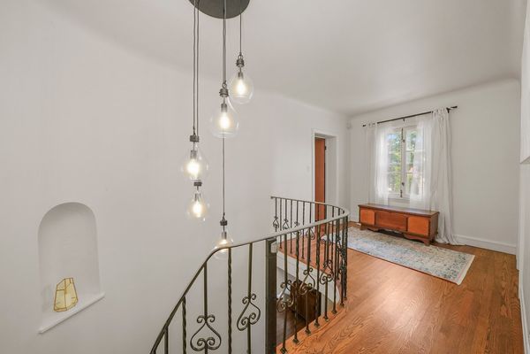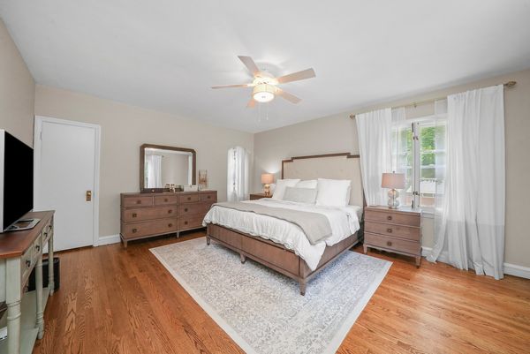9101 S Bell Avenue
Chicago, IL
60643
About this home
Welcome to 9101 S Bell and it's timeless character with modern, neutral updates. This two story, brick center-entrance home is a grand oasis on a prime, corner-lot near top-rated schools, Metra-train, and local coffee and grocery stores. Walk through the front door and be awed by the foyer featuring beautiful lighting hanging high over the custom, curved staircase. Relax in the living room allowing the breeze to come through the French-doors on either side of a wood burning fireplace. Host dinner parties in the large formal dining room adjacent to the kitchen. The expansive kitchen has modern updates including SS appliances, recessed lighting, quartz countertops and a coved eat-in area perfect for a quaint weekday family dinner. A large half bath, mudroom with ample storage space, and 2.5 car attached garage with new carriage style doors rounds out the main level. The second level features a private, primary bedroom on the west side of the house with an attached timeless bathroom with new lighting, updated vanity and stand alone shower. Three charming bedrooms with large closets expand across the east side of the home. The updated second level bathroom with tub, vanity and shower is perfect for family or guests. The current homeowners added an additional family room in the basement by remodeling the entire space with a fireplace, custom built-ins and cozy carpet ideal for a movie night or a place for the kids to escape to. Feel confident in your purchase knowing that the current owners lovingly cared for this home - roof (2017) with 6in ice shield and warranty, new custom windows while maintaining original french doors (2019), electrical rewiring (2017), replaced HVAC and whole house humidifier (2017), professionally landscaped (2019) and upgraded zoned sprinkler system (2021). This is the ideal home within the historical Beverly neighborhood, a Tight-knit community that homeowners are proud to be a part of.
