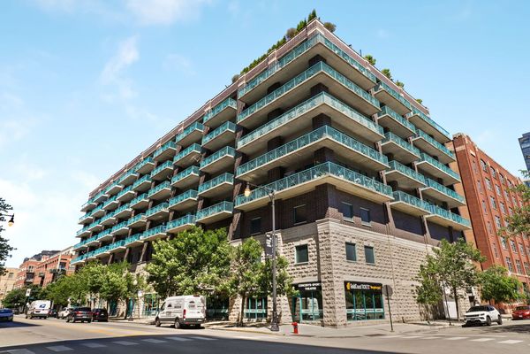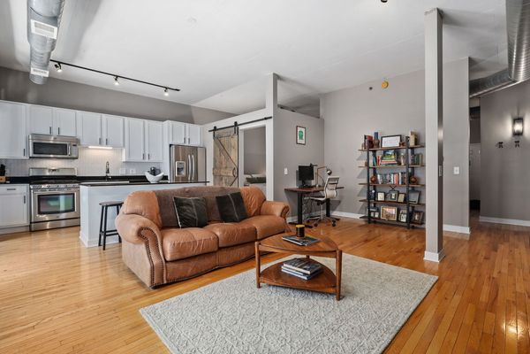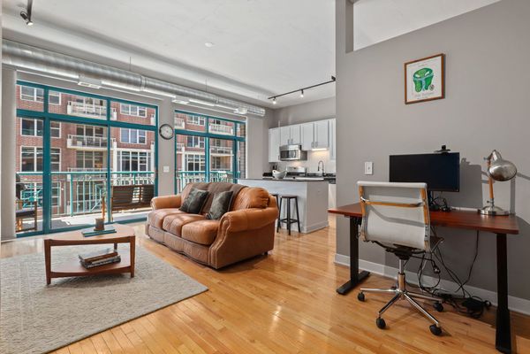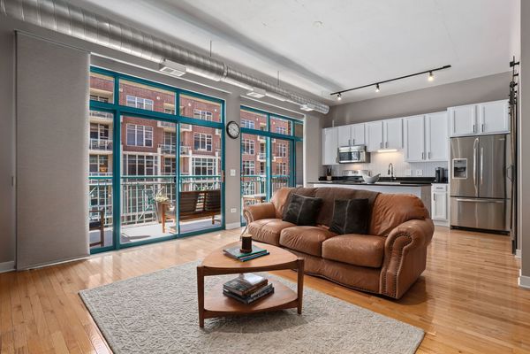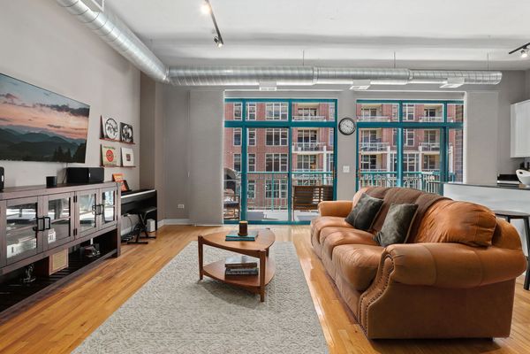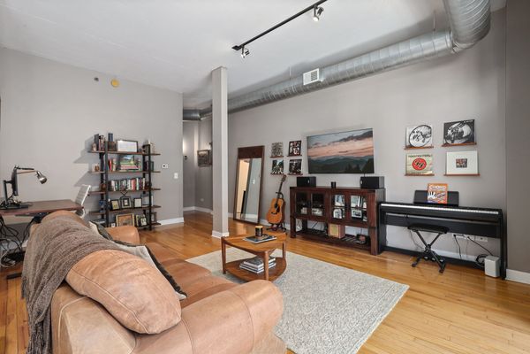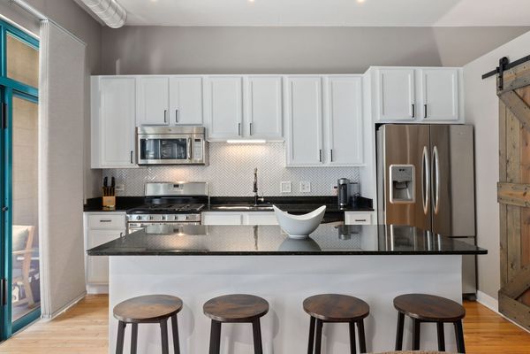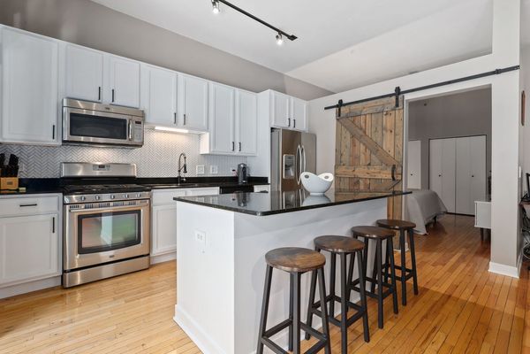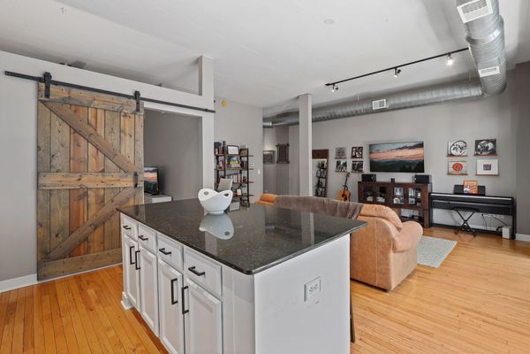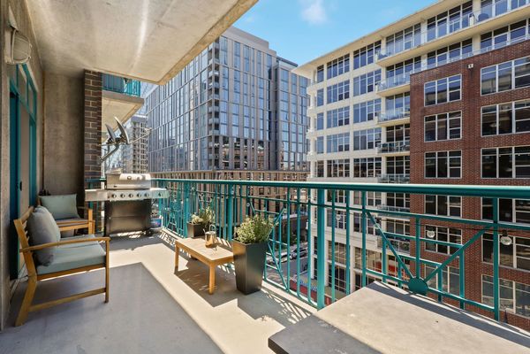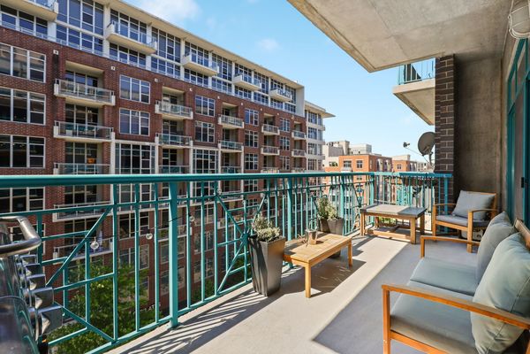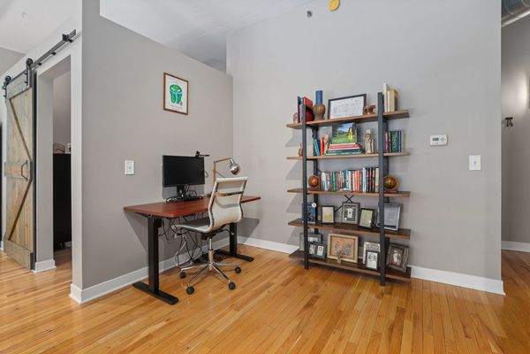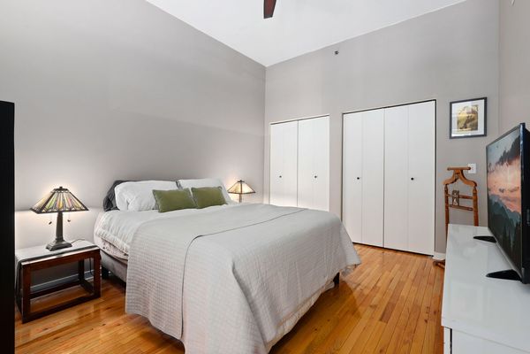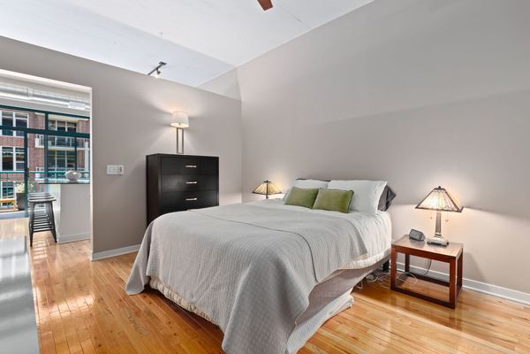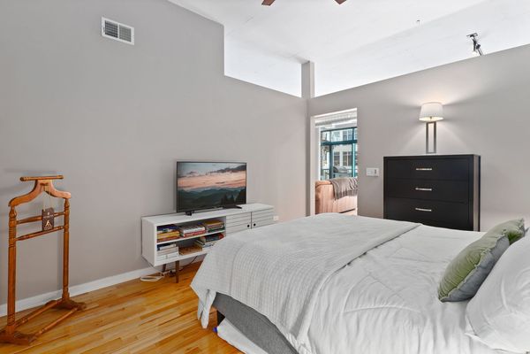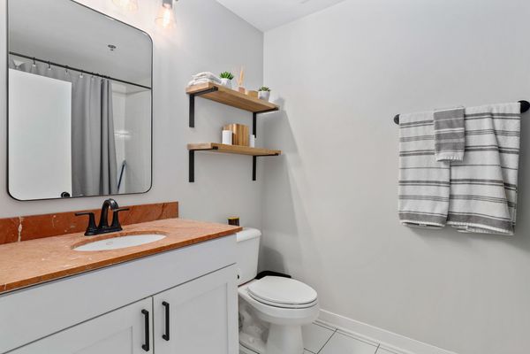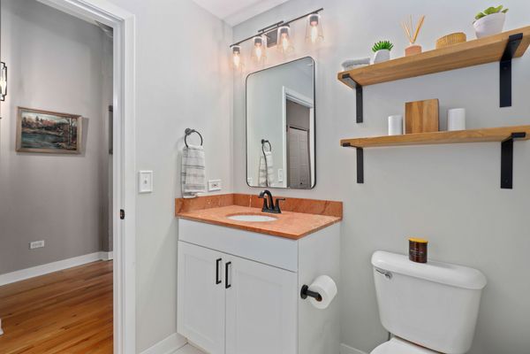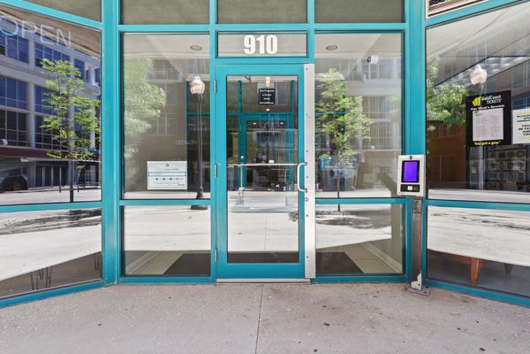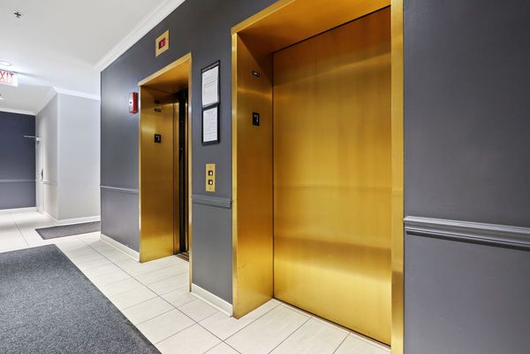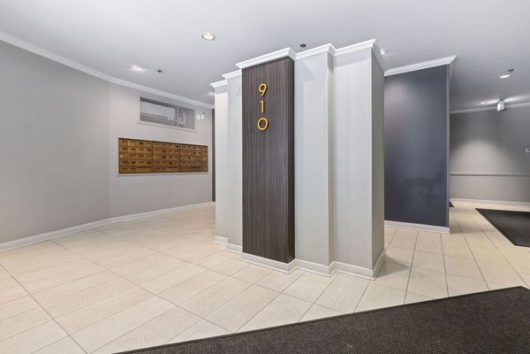910 W Madison Street Unit 604
Chicago, IL
60607
About this home
Welcome to this sun-drenched, spacious 1-bedroom plus den concrete loft in Madison Manor, nestled in the vibrant heart of the West Loop! With southern exposure allowing for wonderful natural light, this home boasts 10-foot ceilings and hardwood floors throughout. Step through two sets of sliding glass doors onto your expansive balcony, offering views of Madison Street. The oversized living area seamlessly transitions into a well-appointed updated kitchen, featuring a 6-foot granite countertop island, 42-inch white cabinets with black accented hardware, herringbone tiled backsplash, and stainless steel appliances. The bedroom offers ample space for a king-sized bed, complemented by organized closets with a stylish barn sliding door for privacy. Enjoy the freshly painted, spacious bathroom with a new mirror, wood-accented shelving, and designer-quality light fixture. The unit is complete with newer in-unit laundry and a spacious entryway. Enjoy the comfort of heated garage parking (available for an additional $30K) and a storage cage. Explore all of the great restaurants, coffee shops, and shopping that Randolph Street and Fulton Market have to offer. With easy access to plenty of green space, Mary Bartelme Park, Skinner Park can't be missed! Stock up on essentials at Whole Foods, Mariano's, or Target located just a couple of blocks away. The Green Line is a mere 0.3 miles away, offering easy access to transportation, while highways are conveniently within reach. Experience urban living at its finest in this prime West Loop location!
