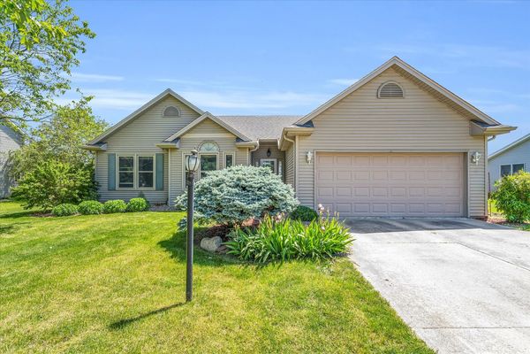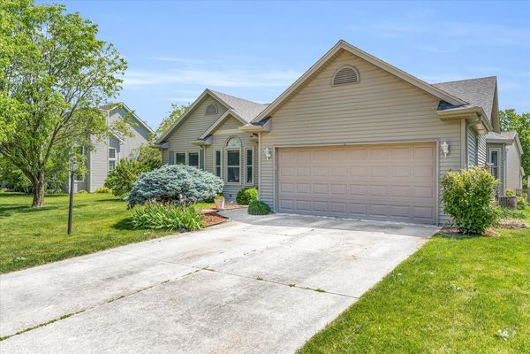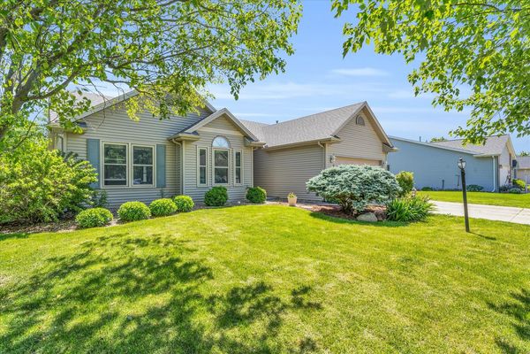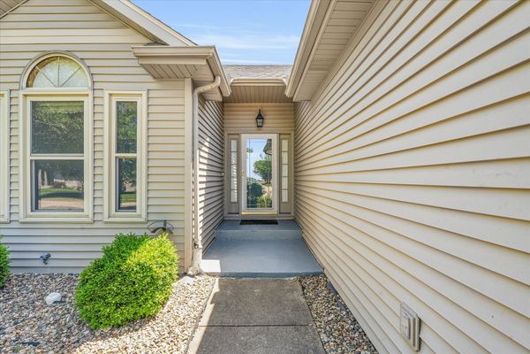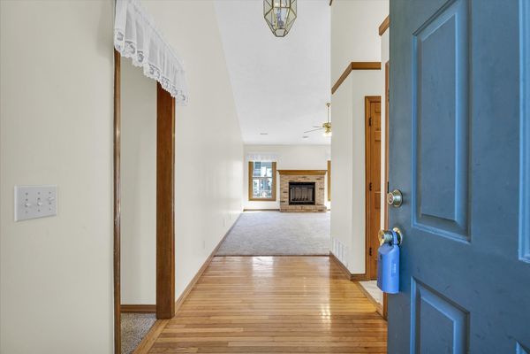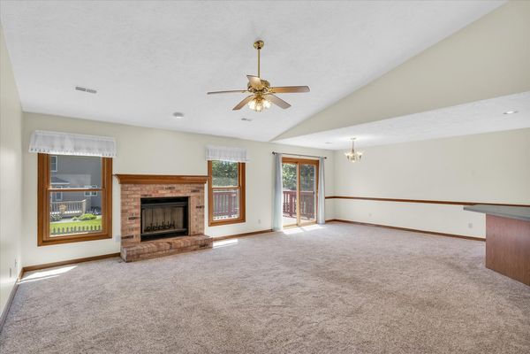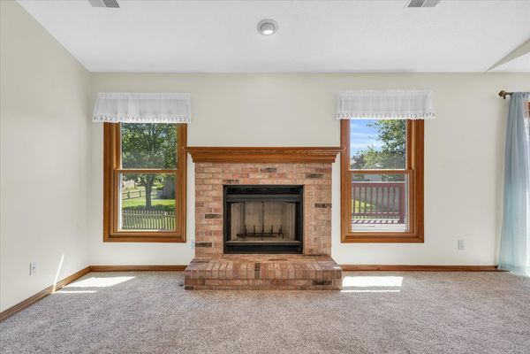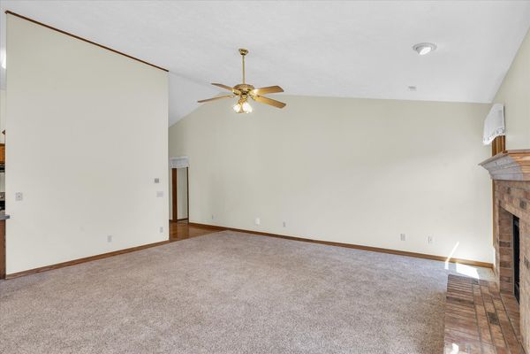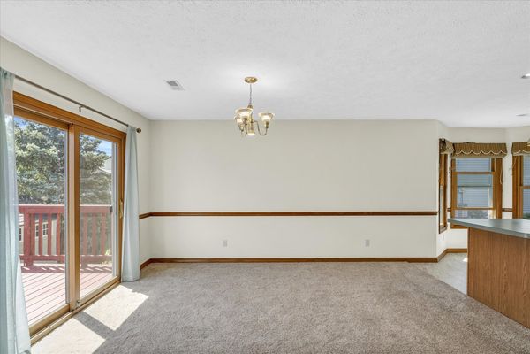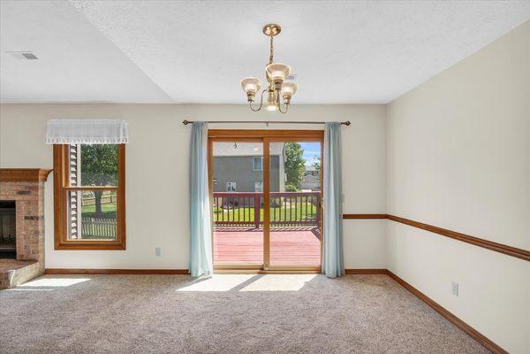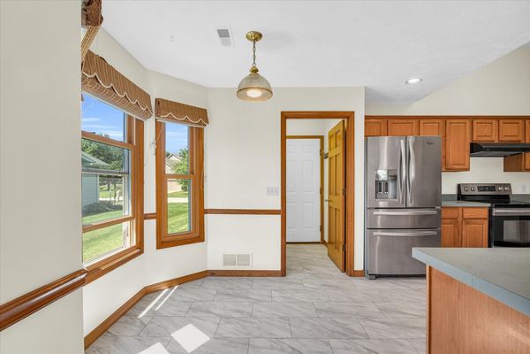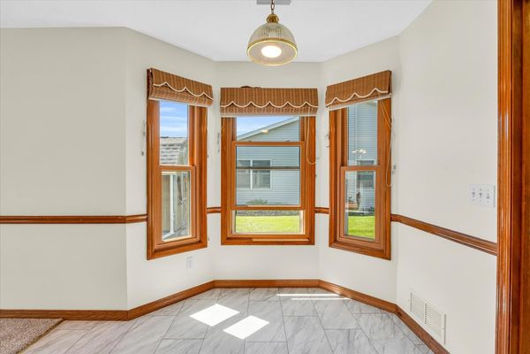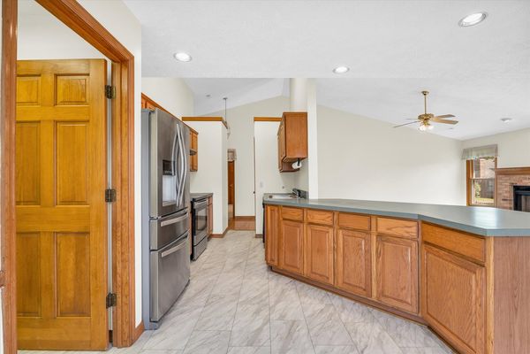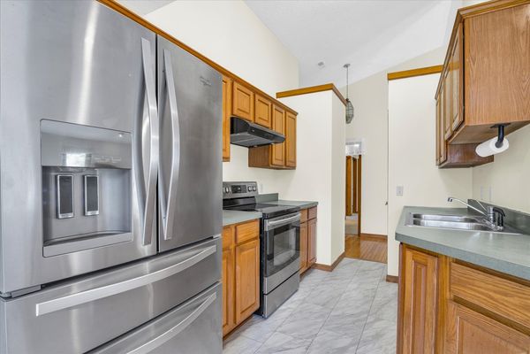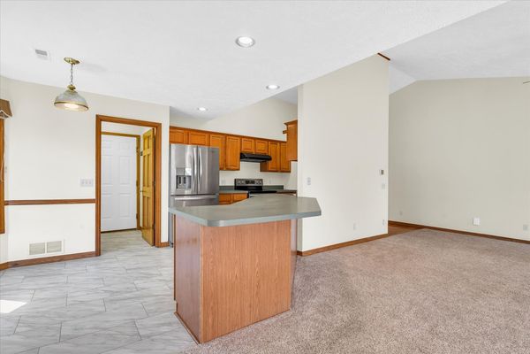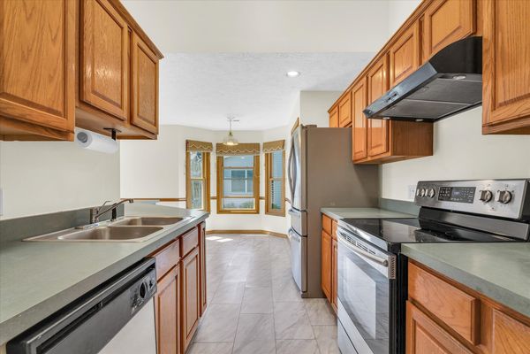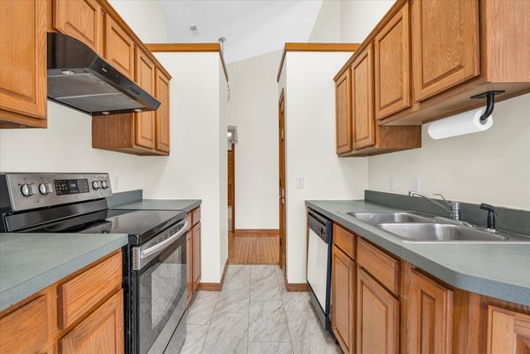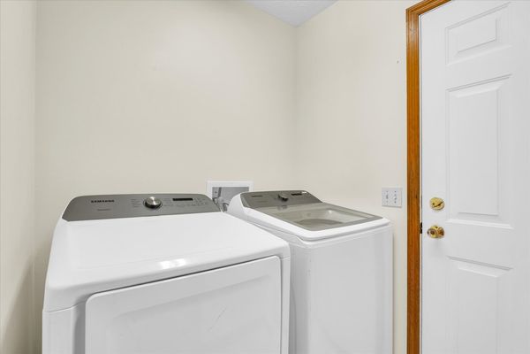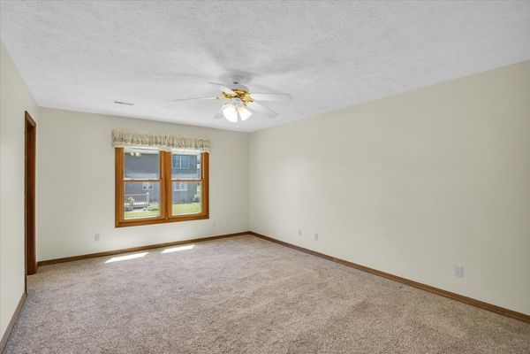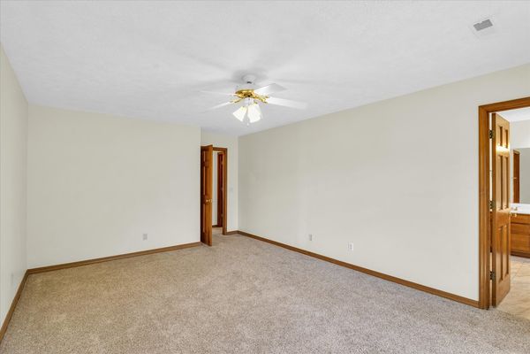910 Pheasant Lane
Savoy, IL
61874
About this home
Nestled on a serene street, 910 Pheasant Savoy welcomes you with its charming presence. This picturesque home boasts three spacious bedrooms, providing ample space for both relaxation and privacy. With two well-appointed bathrooms, morning routines flow seamlessly, ensuring everyone starts their day on the right foot. Stepping inside, the heart of the home unfolds before you. A cozy wood-burning fireplace invites warmth and ambiance into the living space, creating a perfect setting for intimate gatherings or quiet evenings. Natural light dances through large windows, casting a soft glow upon the inviting interior. The kitchen, adorned with all appliances, stands as a culinary oasis, ready to inspire your inner chef. Whether preparing a casual breakfast or a gourmet dinner, this space offers both functionality and style. Adjacent to the kitchen, a separate dining area provides an ideal setting for shared meals and lively conversation. As you venture outdoors, a meticulously landscaped backyard awaits, showcasing vibrant foliage and a tranquil atmosphere. A spacious back deck provides the perfect venue for al fresco dining or simply basking in the beauty of nature. For the gardening enthusiast, a charming garden shed offers a dedicated space to cultivate blooms and greenery. Conveniently equipped with a two-car garage, parking is a breeze, providing ample storage space for vehicles and outdoor gear. Additionally, the inclusion of a washer and dryer ensures laundry chores are effortlessly managed, adding to the ease and comfort of everyday living. With its blend of comfort, functionality, and natural beauty, 910 Pheasant Savoy is more than just a house; it's a place to call home, where cherished memories are made and life's simple pleasures are savored.
