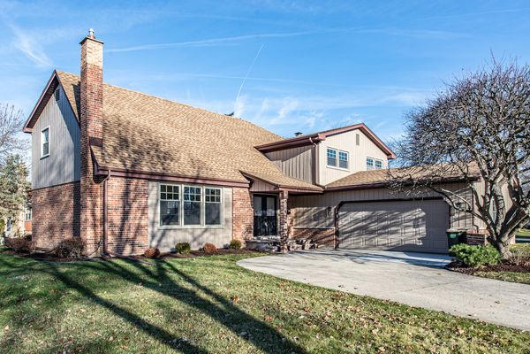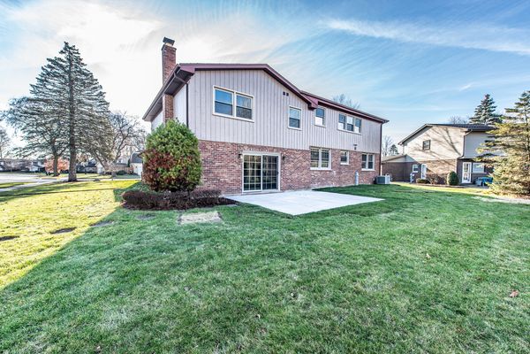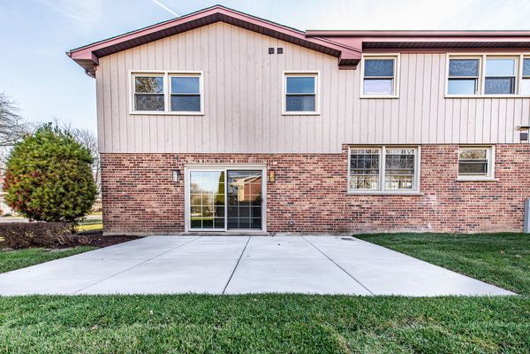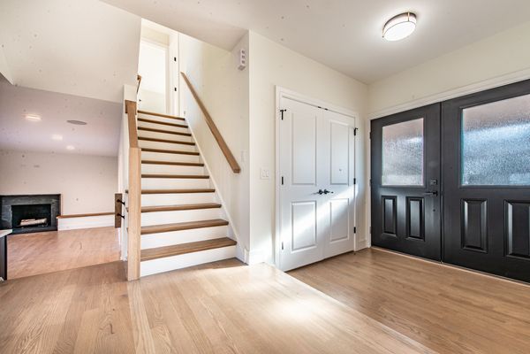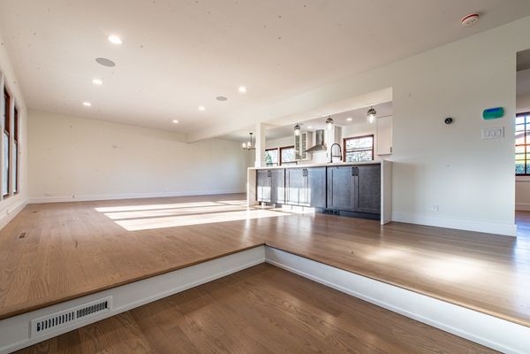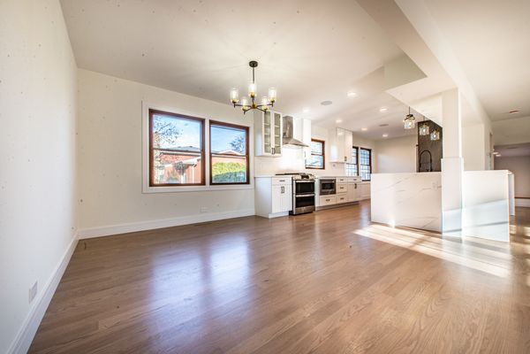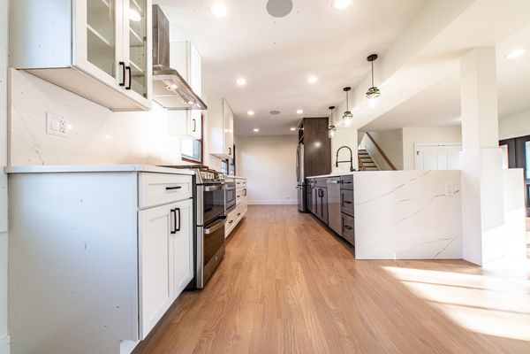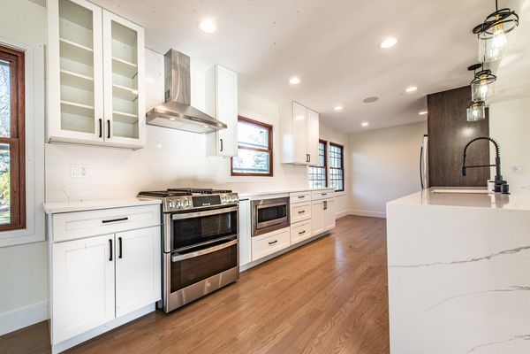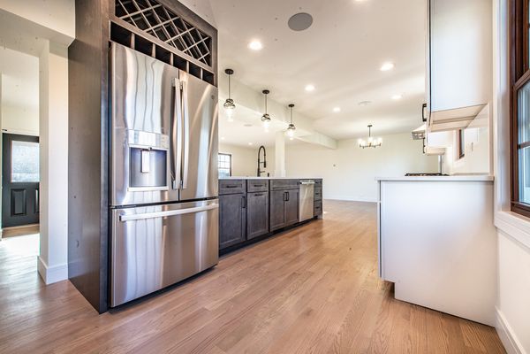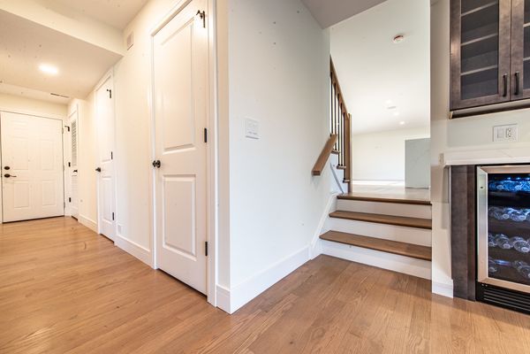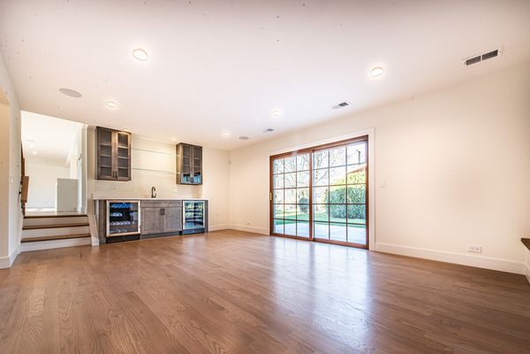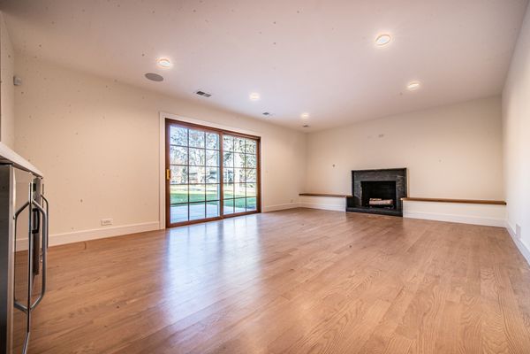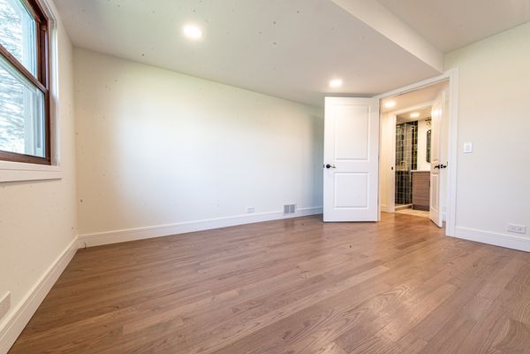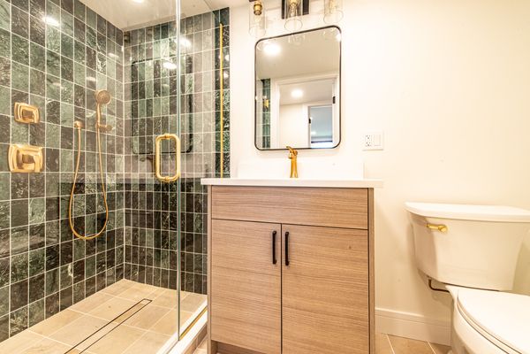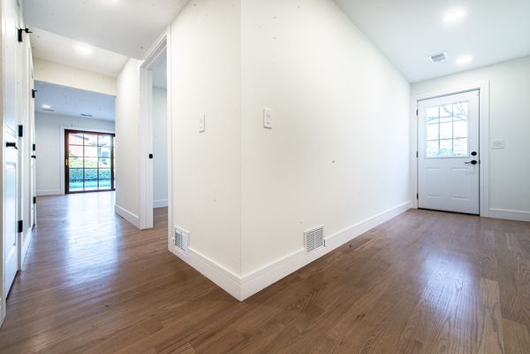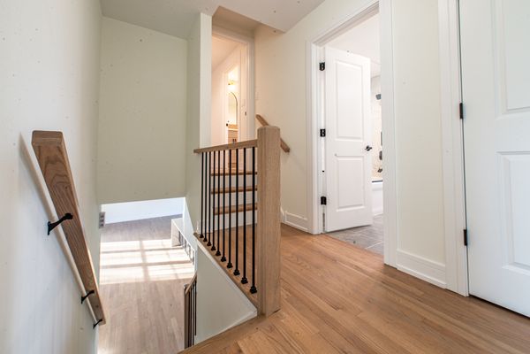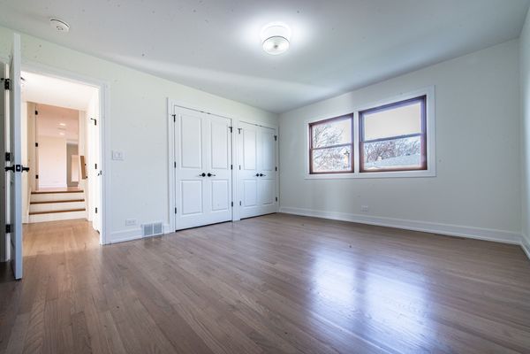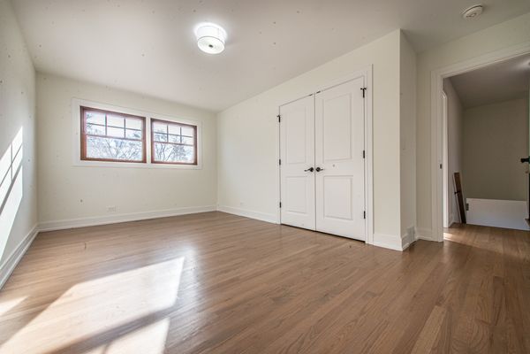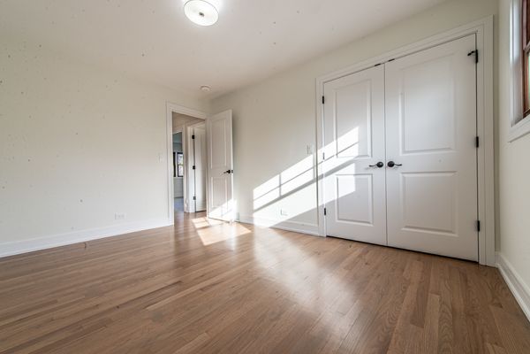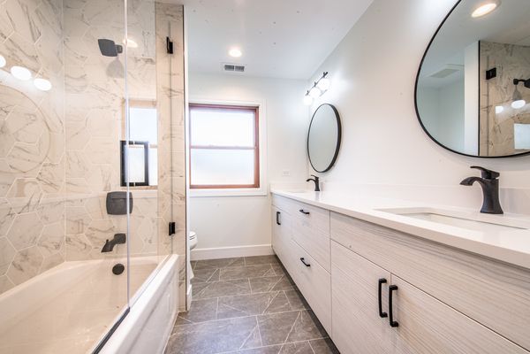910 E Appletree Lane
Arlington Heights, IL
60004
About this home
Welcome to this stunning, completely transformed modern home on beautiful tree-lined Aplletree Lane in the heart of charming Arlington Heights. This gergeous 5 bedrooms( 4 bedrooms with 2 full bathrooms on the second level and In law suit with full bathroom on the first level) is situated in the highly acclaimed Ivy Hill subdivision. Step into an exquisite open living space with massive, oversized island in the kitchen and so much additional space that you can transform into anything you want. Right off the kitchen, there is a great recreational room with fireplace and wet bar area, that opens up to a large patio. This home has everything you've ever wanted, including a custom kitchen with brand new appliances, spacious family and living area and first floor In law suit with full bathroom. The second level has an expansive master suit with dual walk in closet, gorgeous master bath with dual sinks and heated floors. This astonishing home went through a massive update, starting with completely new and upgraded electrical service, new dry walls with new wall insulation throughout the whole house, new pluming, new hardwood floors, new audio, video and alarm systems, smart light switches and wall outlets with USB/USBC in the bedrooms and main areas. This home is distinctive with all the upgrades done, and the quality work of licensed contractors with the required city permits.
