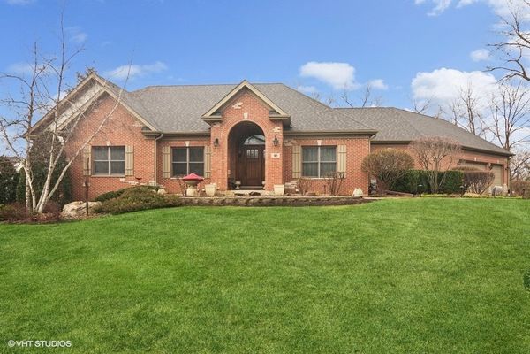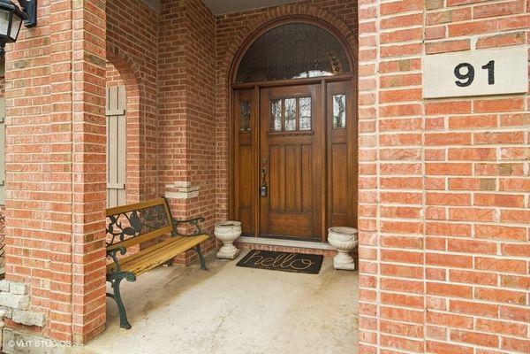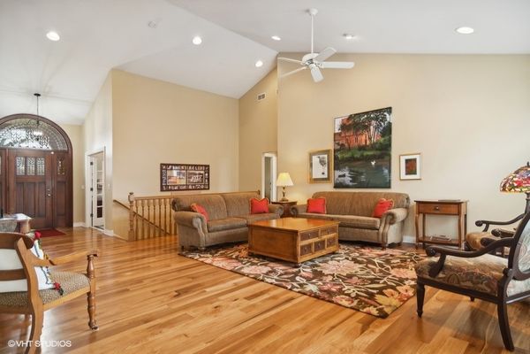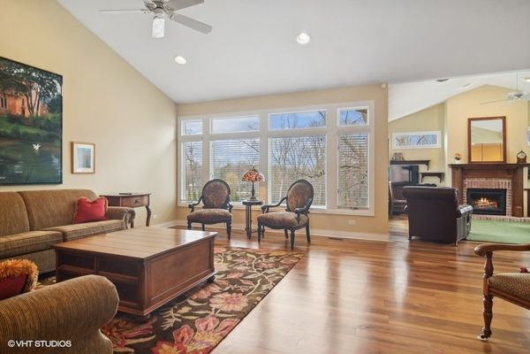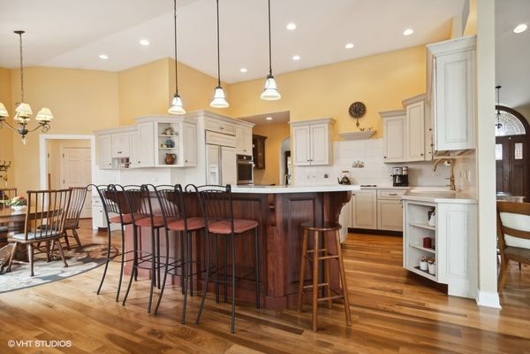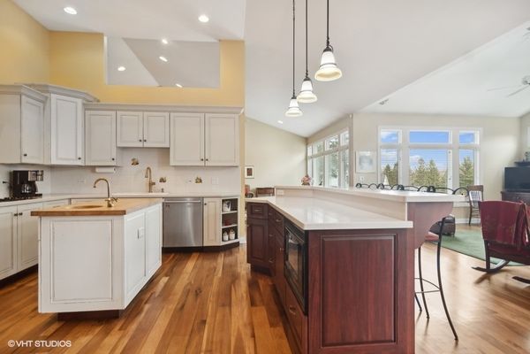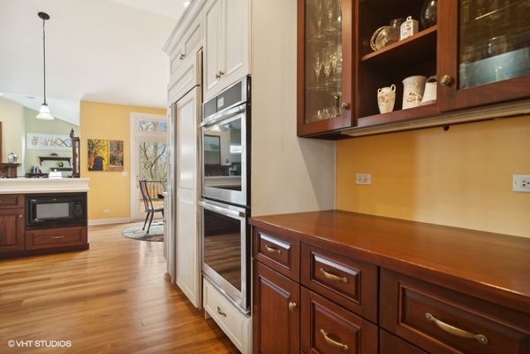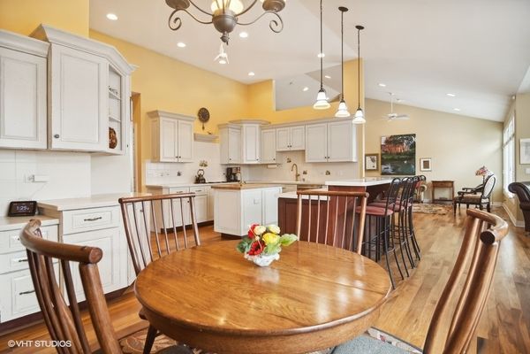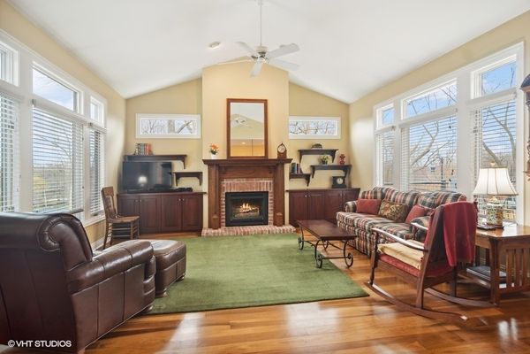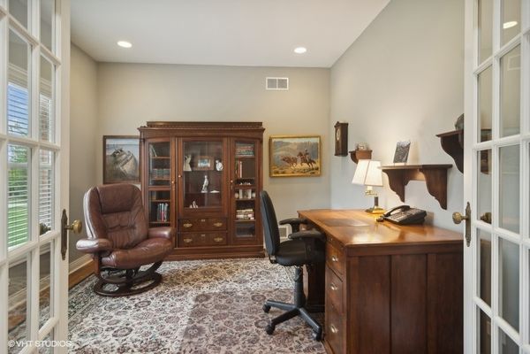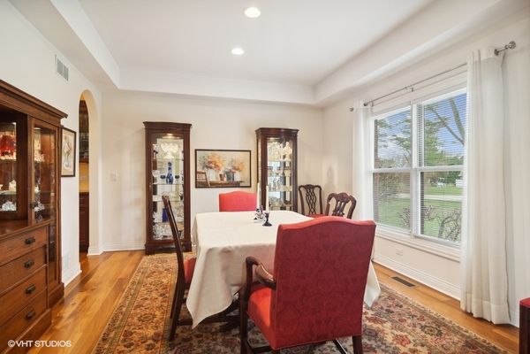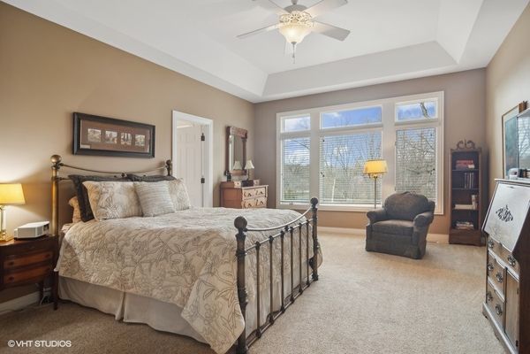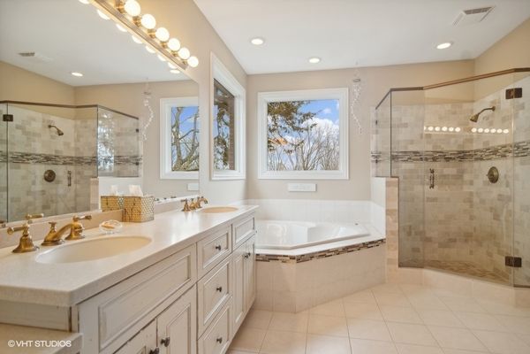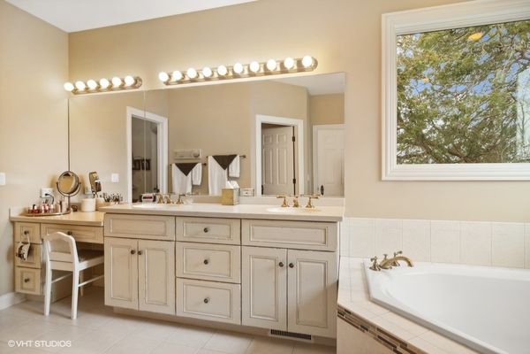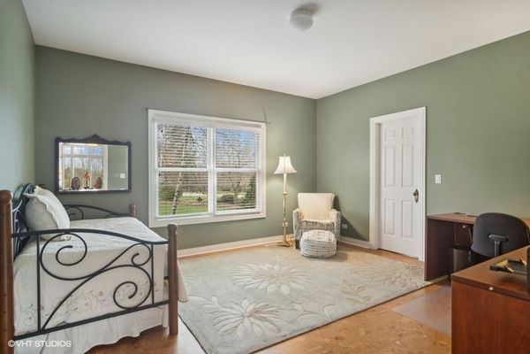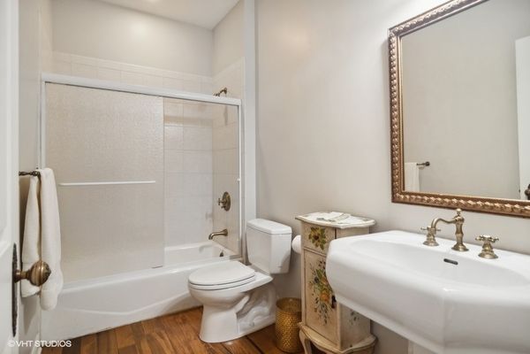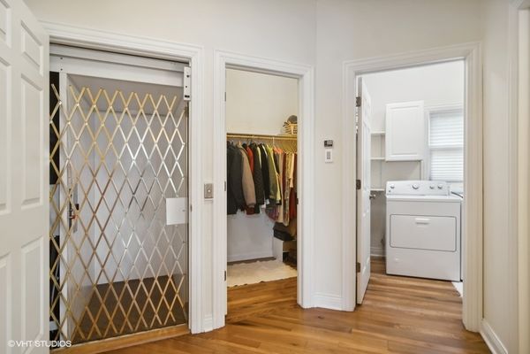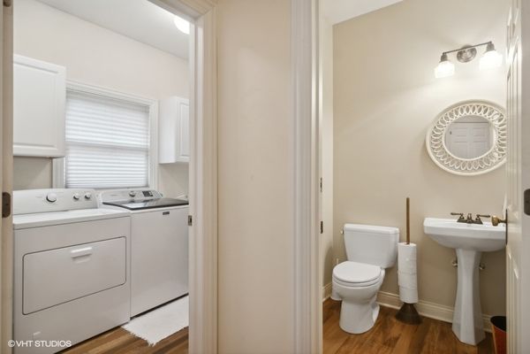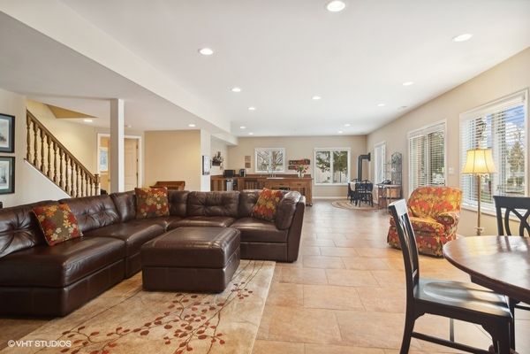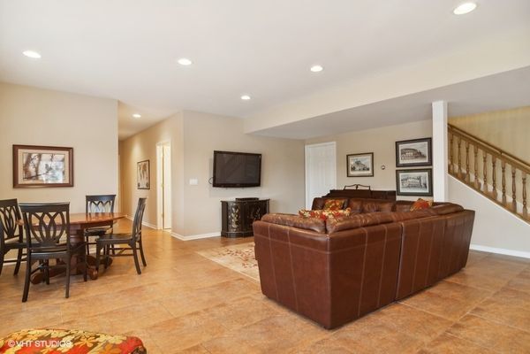91 Roberts Road
Inverness, IL
60067
About this home
Welcome to this METICULOUSLY MAINTAINED brick ranch w/ FINISHED WALK OUT BASEMENT, ELEVATOR & 3 car garage, a true gem nestled on a beautifully landscaped one-acre lot! As you step inside, you'll be greeted by an OPEN FLOOR PLAN that exudes warmth and elegance with its GORGEOUS FRONT DOOR, volume ceilings, recessed lighting, white trim, and doors, as well as POPLAR HARDWOOD FLOORING that flows throughout the entire first level. The stunning Kitchen boasts 42" white custom cabinets, a HUGE ISLAND that's perfect for meal prep or casual dining, stainless steel appliances, a walk-in pantry & a convenient butler's pantry for all your storage needs. Gather in the cozy Family Room, complete with custom built-ins & a fireplace, creating a perfect ambiance for relaxing evenings. The Living Room is a bright and sunny retreat, flooded with natural light from the abundance of windows, and the Dining Room is perfect for entertaining with its gorgeous built-ins. The Primary Bedroom features high ceilings, a luxury bathroom & a spacious walk-in closet, providing a private sanctuary to unwind after a long day. The Second Bedroom is equally inviting, offering ample space and its own walk-in closet. Convenience meets luxury with the first-floor laundry & mudroom, designed for practicality & ease of use. Plus, don't forget the added bonus of an ELEVATOR providing effortless access to the HUGE walk-out basement with its high ceilings, loads of windows and GENEROUSLY SIZED 3rd Bedroom retreat with private bath and walk-in closet. There is also a second Kitchen for entertaining with ease, an additional family room that overlooks the beautiful patio and backyard, a fourth bedroom, along with a convenient half bath, provides plenty of space for everyone and an abundance of storage. Step outside to enjoy the beautiful landscaping, spacious deck or gathering around the fire pit on the patio, this outdoor space is sure to impress. This home truly offers the best of both worlds-luxurious living spaces inside and a picturesque oasis outside. Don't miss your chance to make this dream home yours!
