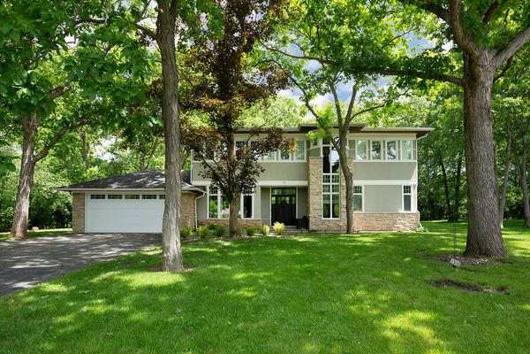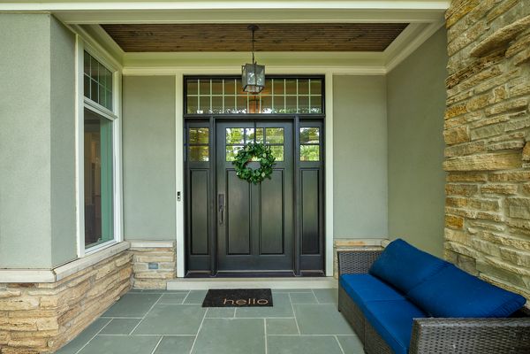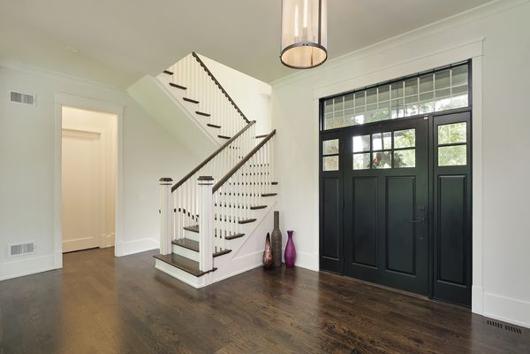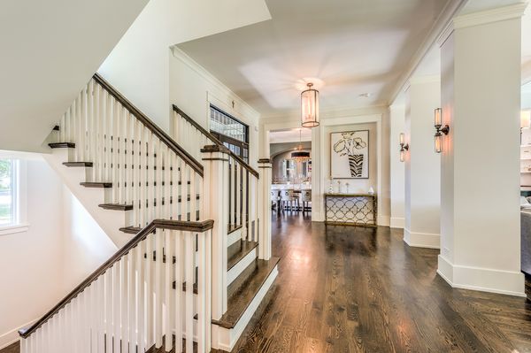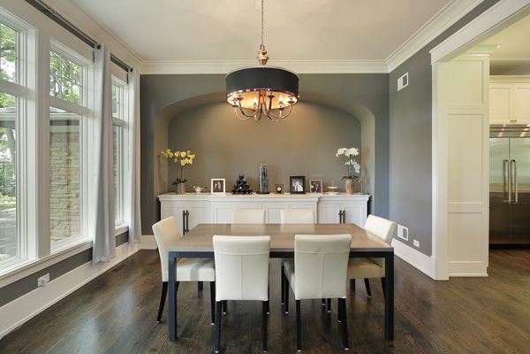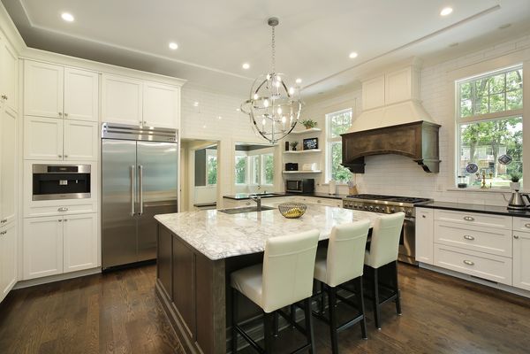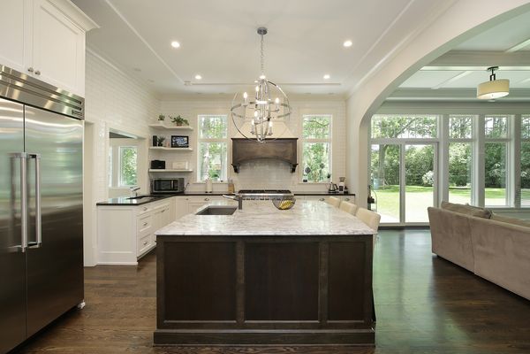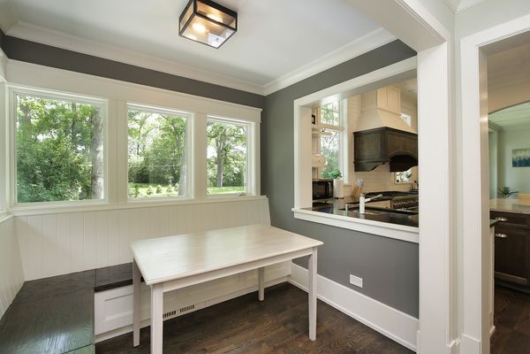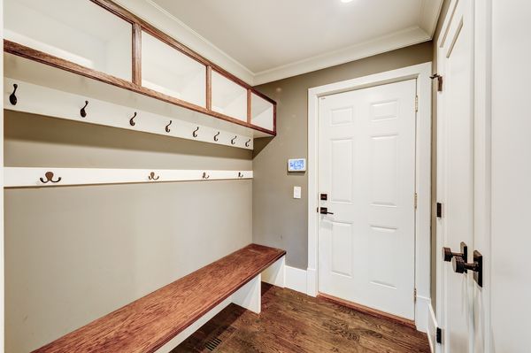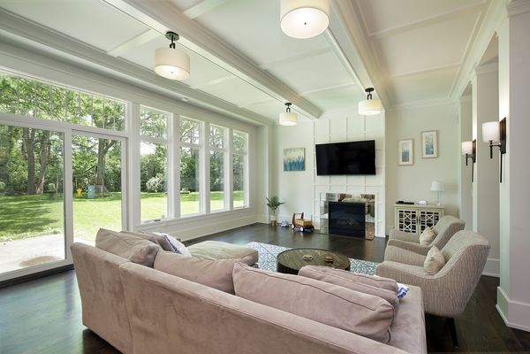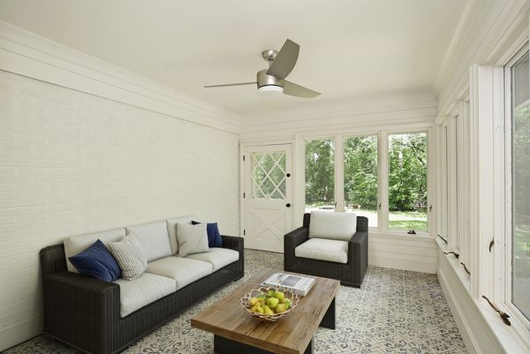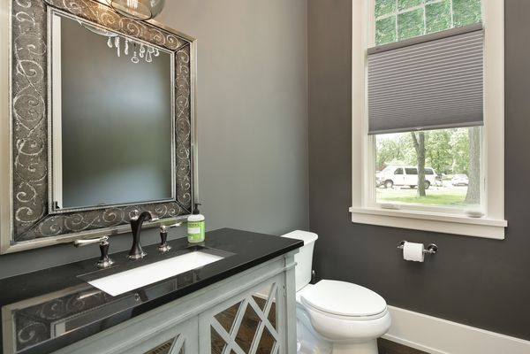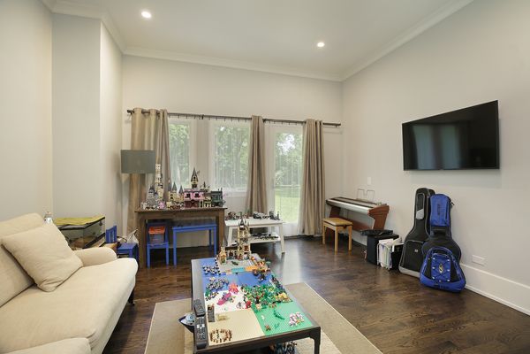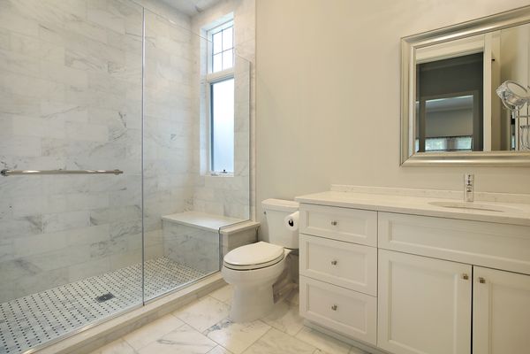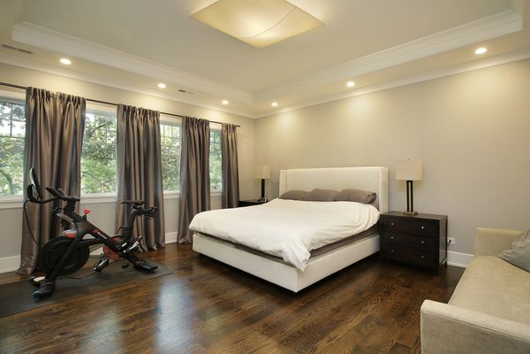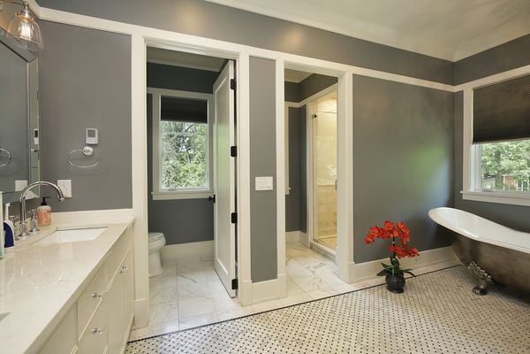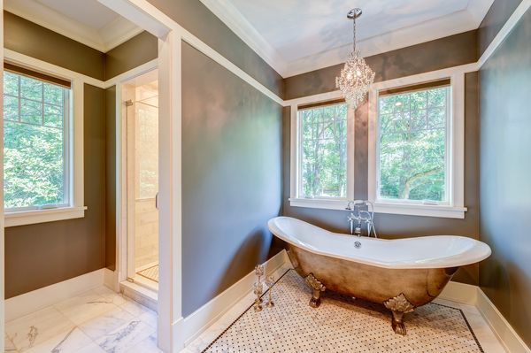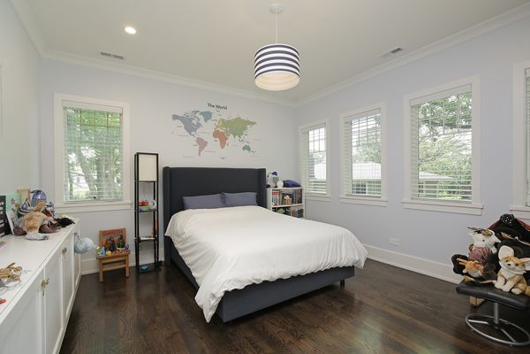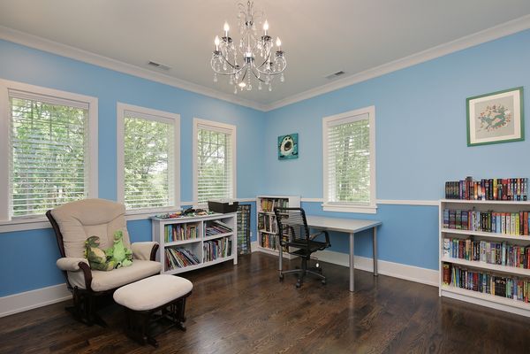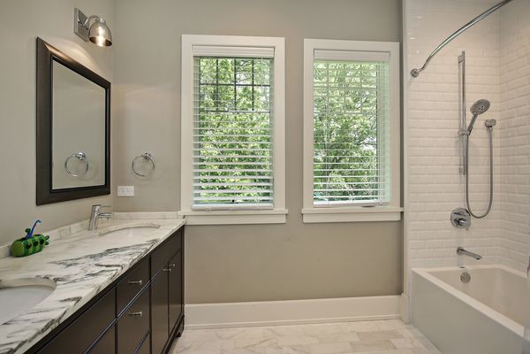91 Elmwood Lane
Lincolnshire, IL
60069
About this home
Prepare to be impressed! This stunning Contemporary Residence offers the utmost in luxurious living, designed for today's lifestyle. The open floor plan creates a sense of flowing spaces yet provides spaces for quiet reflection. Set on a quiet cul-de-sac location and surrounded by lush landscaping and mature trees, the perfect setting for this Prairie Style treasure. Attention to detail is evident in the custom details. High-end finishes, ceiling height, and luxury amenities. Impressive great room, stunning gourmet kitchen featuring top-of the-line Thermador appliances including a 6-burner range and custom hood vent, and a built-in Miele coffee maker, and breakfast nook. Enjoy entertaining in the elegant Formal Dining room. This multi-generational home features 2 primary suites on each floor. Main level bedroom is it's own private in-law suite with a separate outdoor entrance. 2nd floor features a 2nd primary suite with high ceilings, two walk-in closets, and marble master bath with spacious shower and free-standing tub. The additional bedrooms share an additional bathroom. 2nd floor laundry for convenience. Enjoy four seasons on your own property with the outdoor patio and sunroom that has a great vantage point to view the backyard. Custom lower-level features endless possibilities for entertaining or relaxation, custom-built wet bar including 2 beverage refrigerators and 1 dishwasher. Steam bath, fitness room, and play-room that can be used as another bedroom for office. Extra storage space could be converted into a wine cellar or even a sauna. Award-winning Lincolnshire Elementary Schools and Nationally Ranked Stevenson High School. Easy access to Highway, parks, and bike trails. LA to accompany showings.
