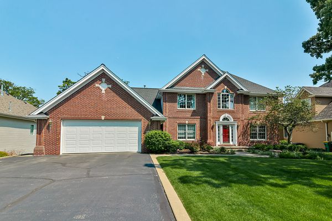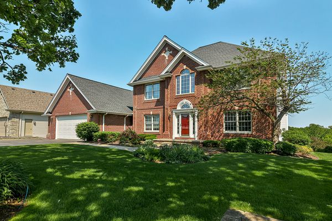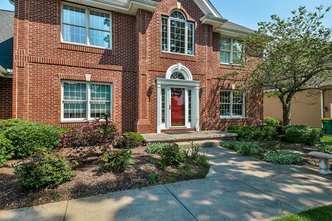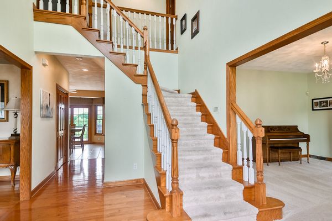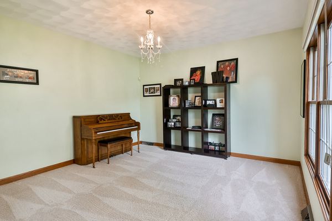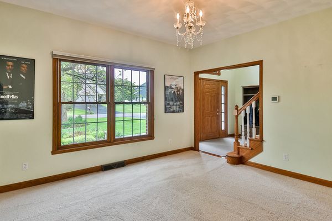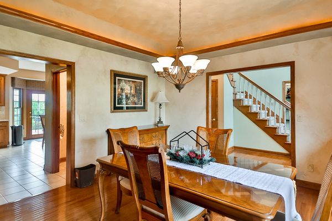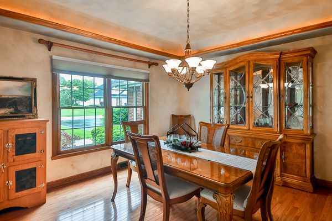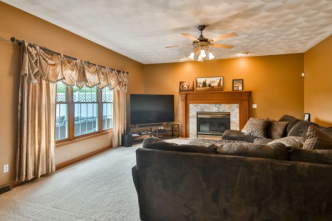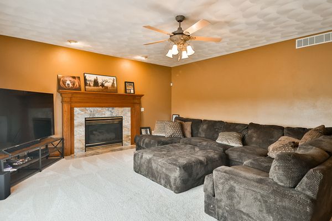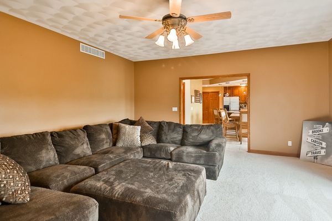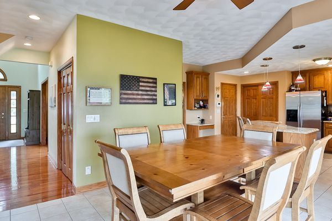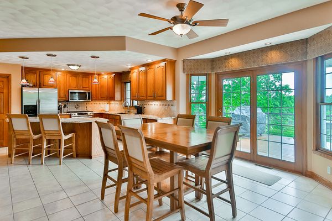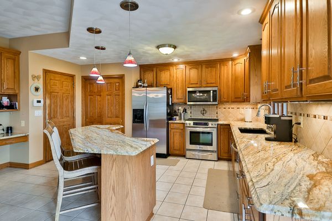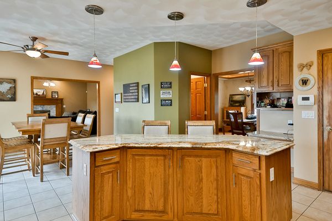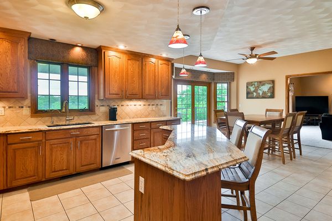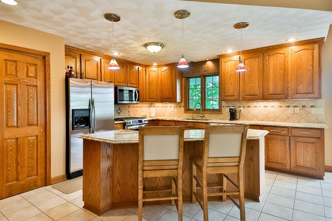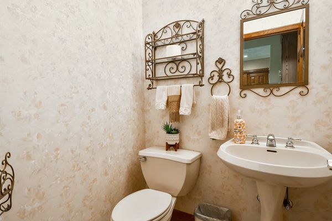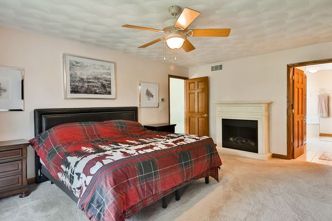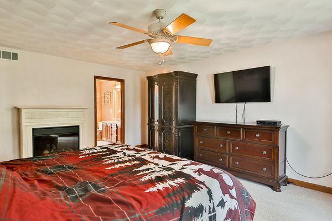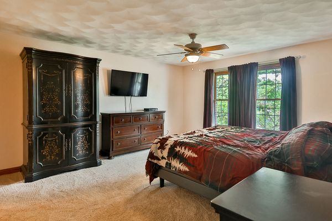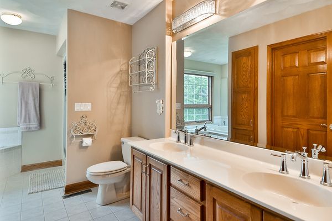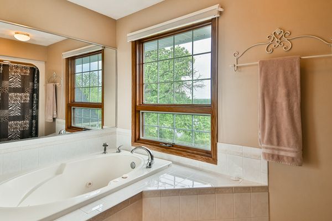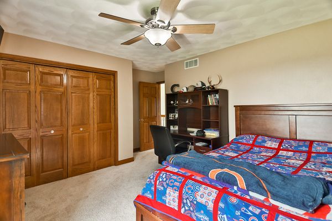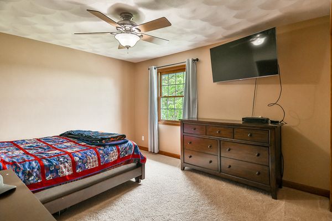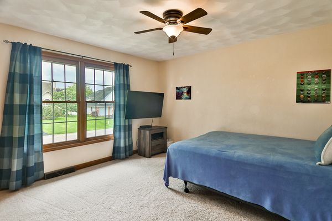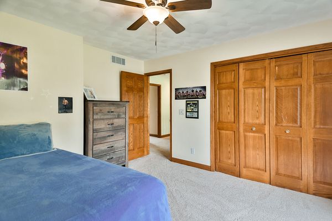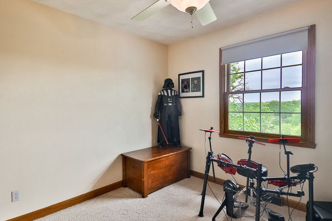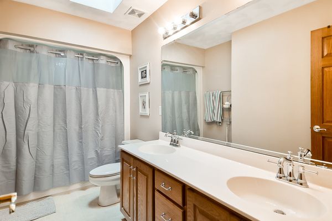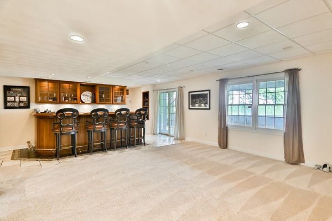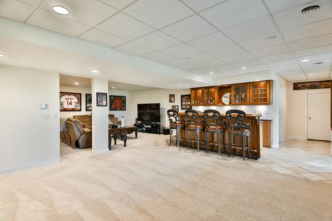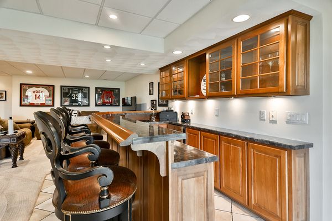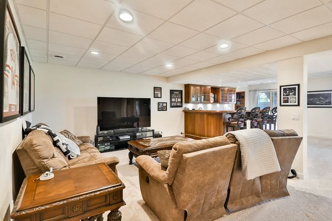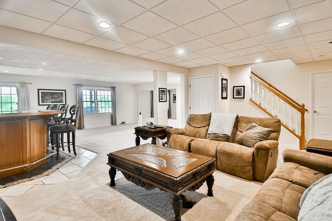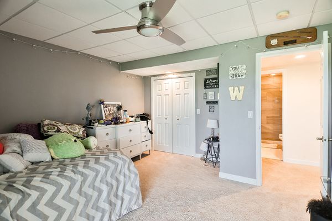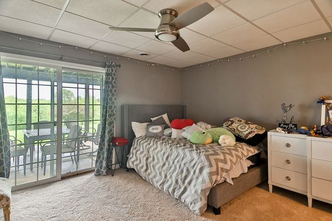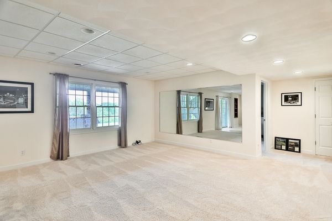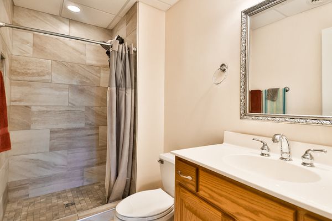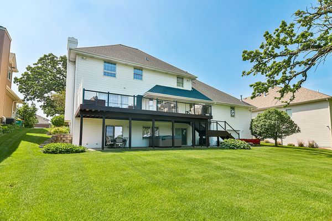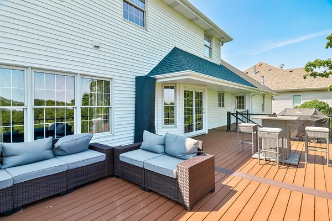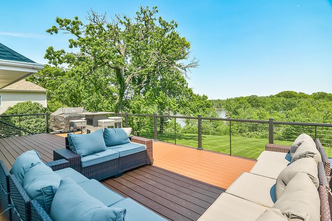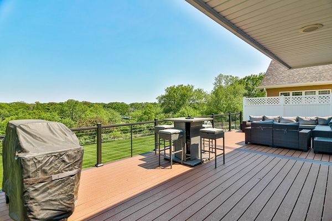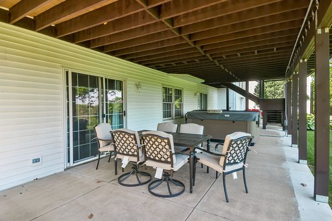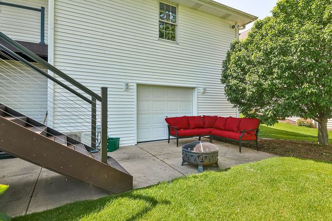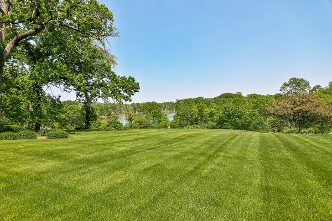9093 River View Trail
Roscoe, IL
61073
About this home
Welcome to 9093 River View Trail, a spacious and thoughtfully designed 5-bedroom, 3.5-bathroom home in the charming community of Roscoe. This modern residence at approximately 4143 square feet offers comfort, style, and a host of amenities designed for a contemporary lifestyle. Step inside to be greeted by a welcoming entryway that leads to a bright and airy living space, formal dining room, and a kitchen adorned with granite countertops, breakfast bar, and stainless steel appliances. This home's floor plan is crafted to blend functionality with aesthetics, featuring well-appointed spaces that are perfect for family gatherings and entertainment. The upper level features the large master suite with a private full bath, 2 additional bedrooms-one including laundry hookups, and a full bath. Adjacent to the kitchen, the sizable deck extends your living space outdoors, ideal for summer barbecues or morning coffee in the fresh air. The living areas feature large windows that fill the space with natural light, enhancing the warm atmosphere of the home. The fully exposed finished basement is a highlight of this property, boasting two additional bedrooms, a bar area, and a large rec room, providing extra space for hosting guests. The 5-car heated garage with flexcore flooring not only ensures your vehicles are well-cared for but gives ample space for hobbies or storage. An irrigation system keeps the landscape lush, and the backyard lower garage entrance is designed for easy maintenance equipment access. While the lower patio invites you to relax and enjoy the serene surroundings. This home sits in a prime location near two local attractions: the tranquil Rock River and the Atwood Golf Course, offering excellent opportunities for outdoor and sports enthusiasts alike. With the distinguished Hononegah School District serving the area, this home is also ideal for families looking for quality education options. Discover the blend of comfort, design, and practicality at this lovely home. Whether you're lounging indoors, enjoying the expansive outdoor amenities, or exploring the local community, 9093 River View Trail offers everything you need and more.
