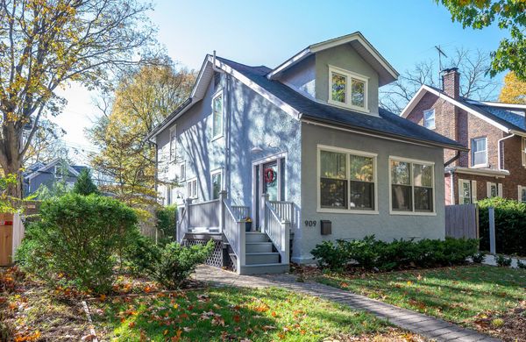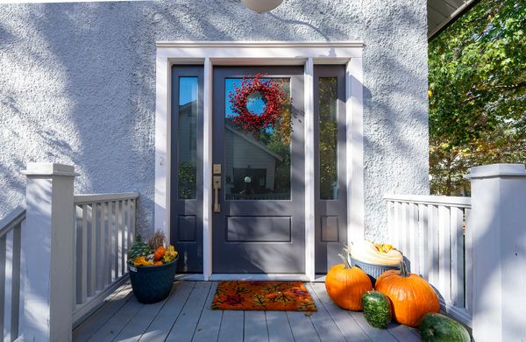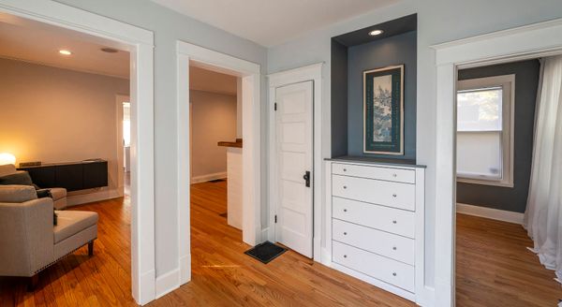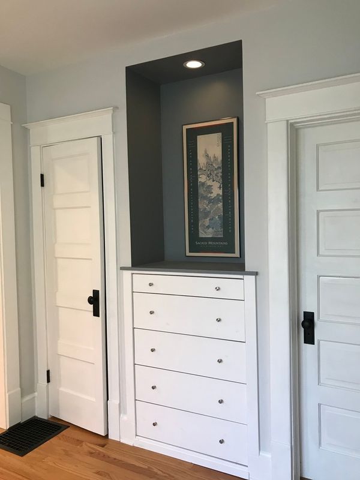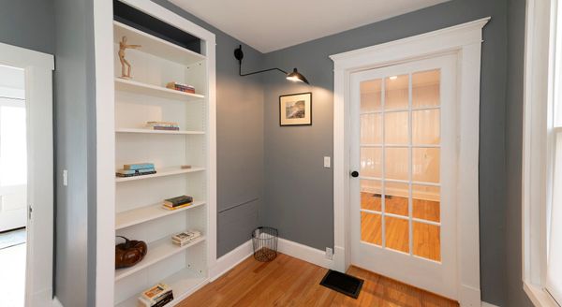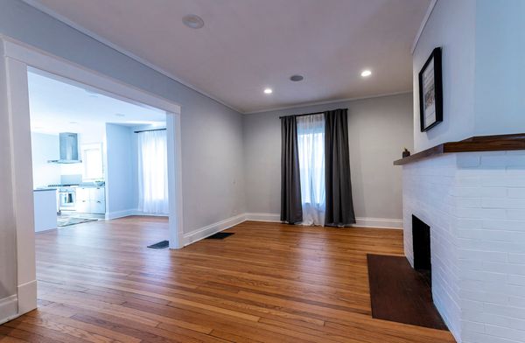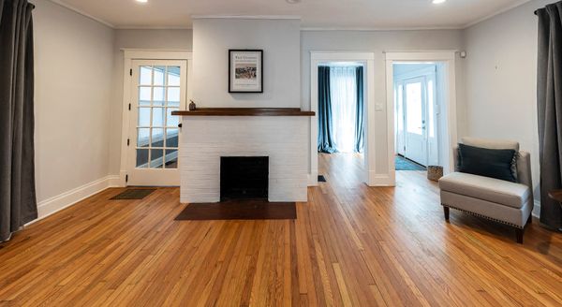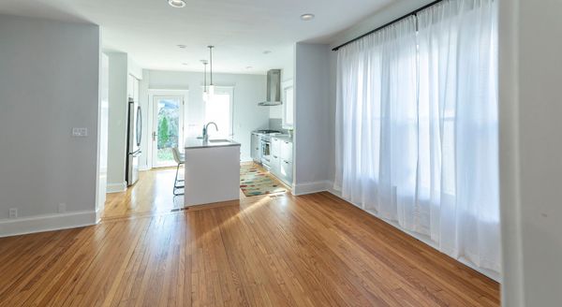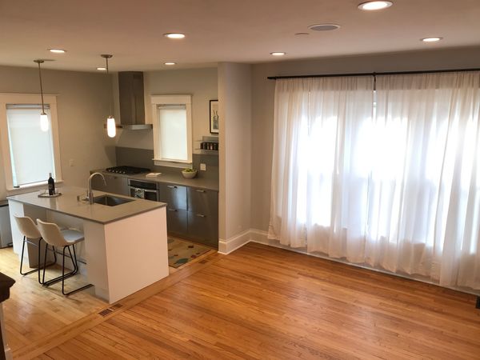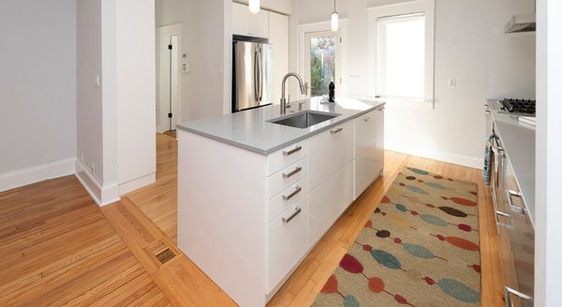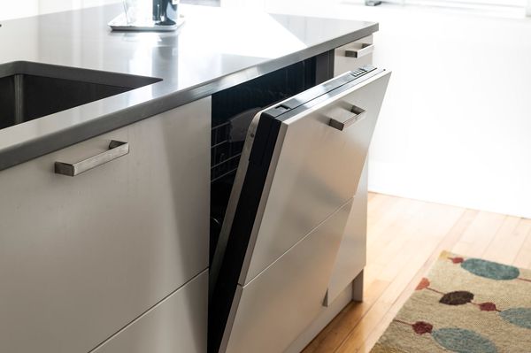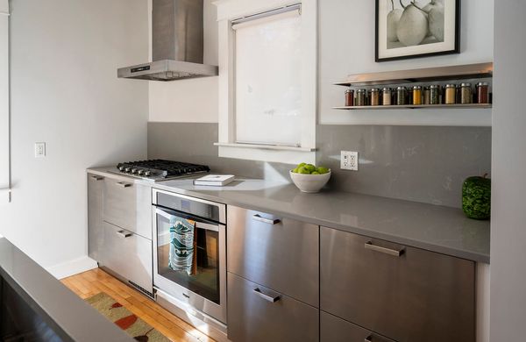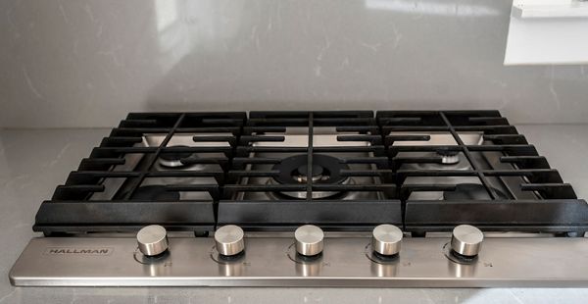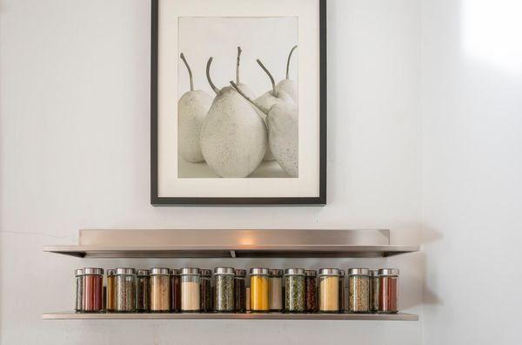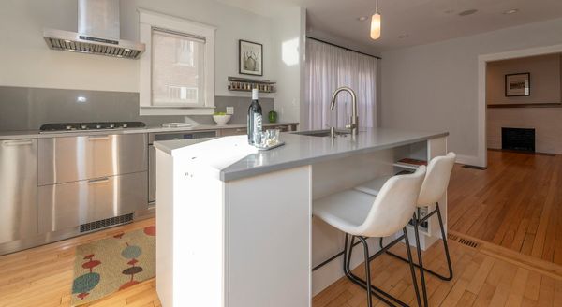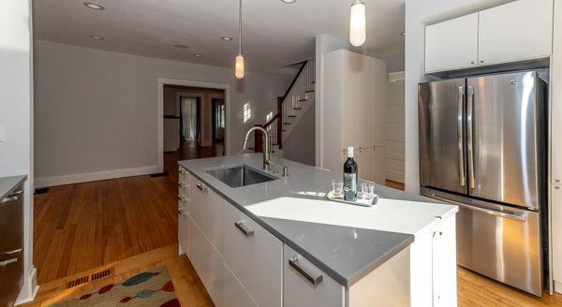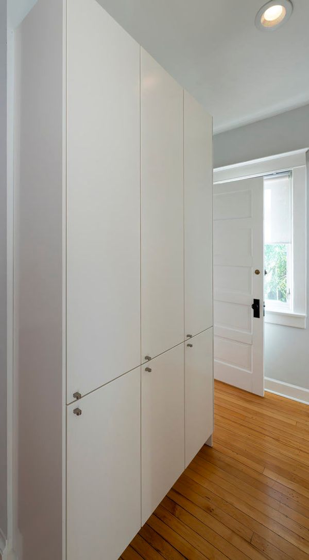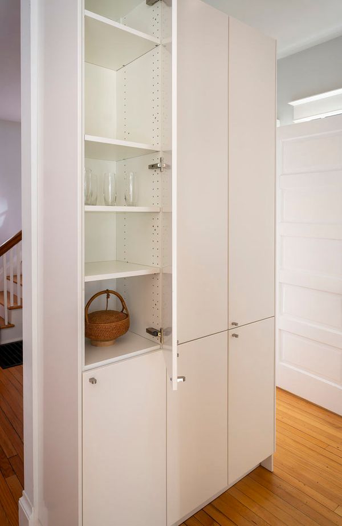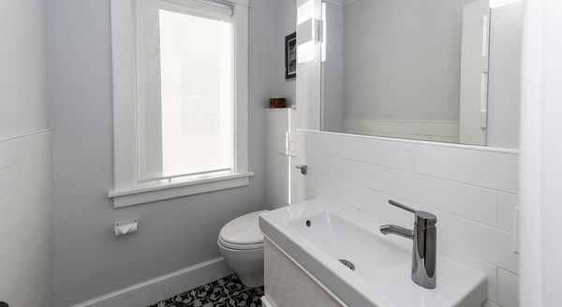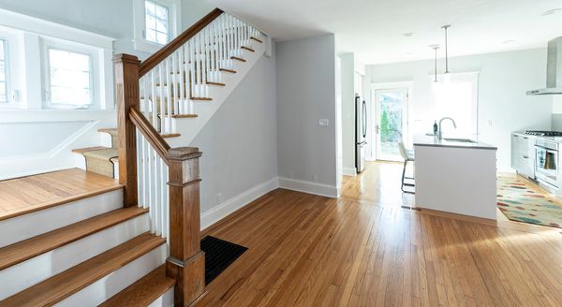909 W Hill Street
Champaign, IL
61821
About this home
You'll fall for this classic home that has been transformed fusing traditional and modern aesthetics by incorporating a mix of polish and personality to give the house a livable feeling that's both upscale and unfussy at the same time. The open concept floor plan visually connects the home together and allows for spilling over from multiple spaces creating larger gathering and mingling spaces when desired. The kitchen is the the heart and the soul of the home. Light and bright with stone countertops, quality appliances, built-in pantry and center island that doubles as both task/serving areas and informal eating space. Recessed lighting and built-in speakers add to the mood setting ambiance. All bathrooms have been reborn with features blending comfort and efficiency including Toto toilet systems, towel warming racks, thermostat controlled heating systems, and multi shower head systems in the full baths. Uncommonly found in a vintage home is the primary suite private bath. All bedrooms have custom built-ins creating generous storage. Day-light basement is partially finished with two rooms that can be used as needed for additional office space, family/media room, and perhaps guest space. Basement laundry room is equipped with front load washer and dryer and convenient utility sinks. With a nod to energy efficiency the windows and doors have been replaced, added whole house fan, and the addition of a cooling-and-heating unit with remote controlled independent climate comfort zone in bedrooms. The landscape architect designed exterior offers both dining and sitting spaces, open spaces, and select plantings. Underground drainage system collects water keeping it away from foundation. Newer 1.5 car Coach House garage has plenty of space for storing tools and yard equipment and the built-in cabinets help to keep everything organized. Whole house water filtration system. Everything about this home is well thought out, balanced and perfectly executed! Pre-inspected no inspection contingencies.
